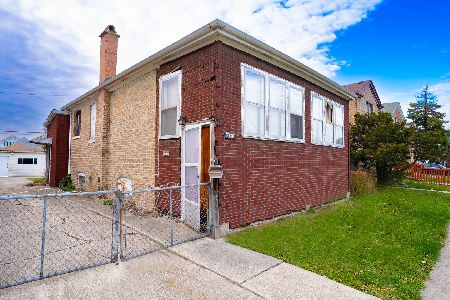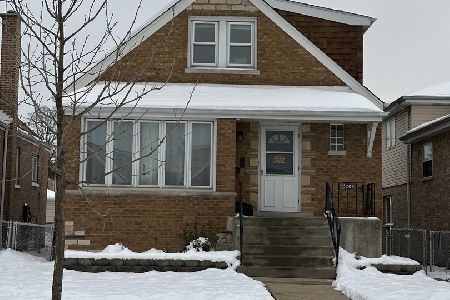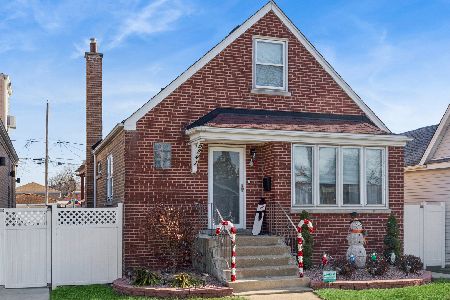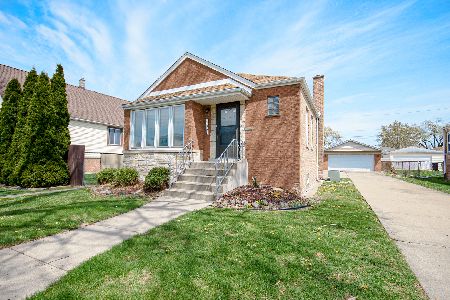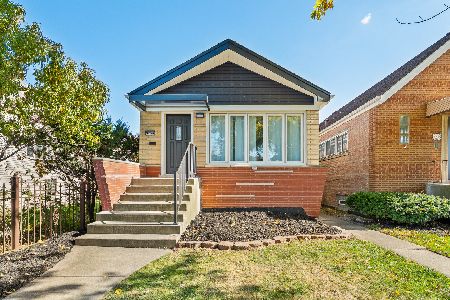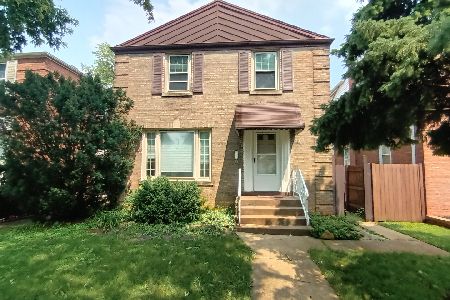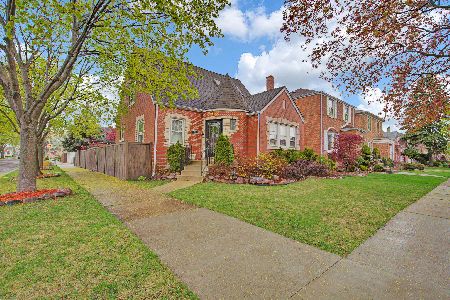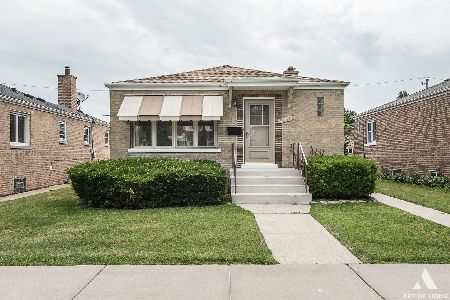5253 Austin Avenue, Garfield Ridge, Chicago, Illinois 60638
$461,000
|
Sold
|
|
| Status: | Closed |
| Sqft: | 2,122 |
| Cost/Sqft: | $217 |
| Beds: | 4 |
| Baths: | 4 |
| Year Built: | 1945 |
| Property Taxes: | $5,873 |
| Days On Market: | 283 |
| Lot Size: | 0,10 |
Description
Welcome Home! Step into this stunning Colonial-style home, complete with a spacious addition (2013), and get ready to create lasting memories. Offering 4 bedrooms and 3.5 bathrooms, this home is perfect for both everyday living and entertaining. From the moment you enter, you'll be greeted by soaring high ceilings that enhance the home's open and airy feel. The main floor boasts beautiful hardwood floors throughout, adding elegance and warmth to every room. The flow begins in the cozy family room and continues seamlessly into the large dining room-ideal for hosting holiday get togethers. Whether you're entertaining guests or simply enjoying family time, the living room and eat-in kitchen are perfect for every occasion. The chef's kitchen is a dream, featuring a large island with an overhang, perfect for breakfast seating or casual meals. With easy access to the stove, fridge, and plentiful cabinetry, cooking here will be a delight. The gas fireplace in the living room creates the perfect ambiance for cozy nights in, and it's ideally located for enjoying your favorite shows or cheering on your team. Upstairs, you'll find 4 generously sized bedrooms, each offering ample closet space. The primary suite is a true retreat, with a spacious walk-in closet, a double vanity, and a walk-in shower. Plus, it's already set up to add your personal steam shower for ultimate relaxation. The finished basement offers even more space to personalize-a perfect spot for a home gym, entertainment area, extra storage or whatever suits your needs. Step outside and enjoy the private backyard, perfect for summer gatherings. A large 25x15 deck leads to the pool, and a charming carport area next to the 2.5-car garage provides additional space for hosting game night, parties or storage. Conveniently located near major highways and public transportation, commuting is a breeze. Plus, with popular stores and restaurants like Jewel, Portillo's, and the famous Weber Bakery just around the corner, you'll never be far from everything you need. This home has it all-space, style, and convenience. Don't miss the chance to make it yours!
Property Specifics
| Single Family | |
| — | |
| — | |
| 1945 | |
| — | |
| — | |
| No | |
| 0.1 |
| Cook | |
| — | |
| — / Not Applicable | |
| — | |
| — | |
| — | |
| 12298519 | |
| 19084080710000 |
Property History
| DATE: | EVENT: | PRICE: | SOURCE: |
|---|---|---|---|
| 29 Jun, 2009 | Sold | $250,000 | MRED MLS |
| 26 May, 2009 | Under contract | $279,000 | MRED MLS |
| — | Last price change | $284,500 | MRED MLS |
| 12 Nov, 2008 | Listed for sale | $300,000 | MRED MLS |
| 10 Jun, 2021 | Sold | $322,500 | MRED MLS |
| 30 Apr, 2021 | Under contract | $335,000 | MRED MLS |
| 22 Apr, 2021 | Listed for sale | $335,000 | MRED MLS |
| 23 May, 2025 | Sold | $461,000 | MRED MLS |
| 19 Apr, 2025 | Under contract | $460,000 | MRED MLS |
| 9 Apr, 2025 | Listed for sale | $460,000 | MRED MLS |
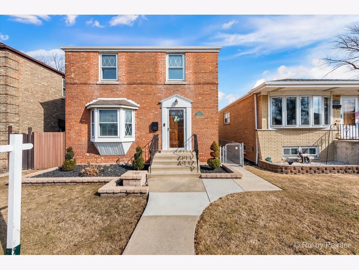
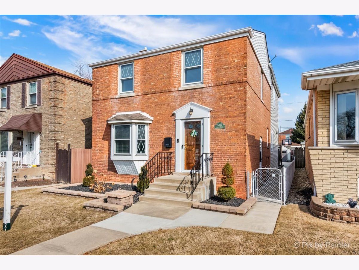
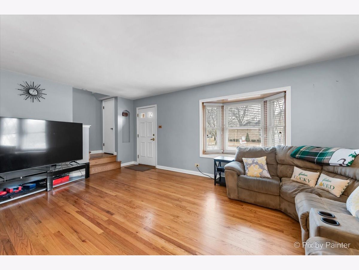
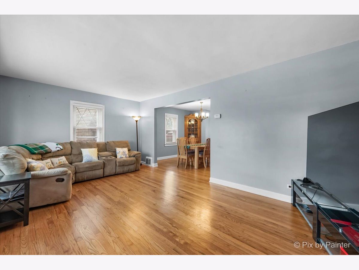
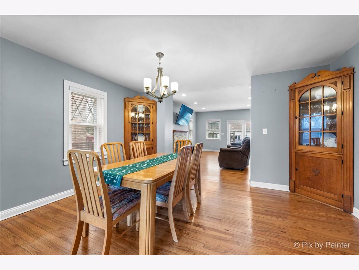
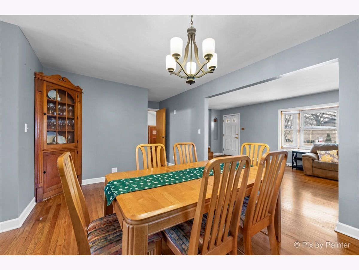
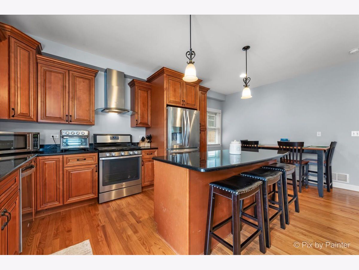
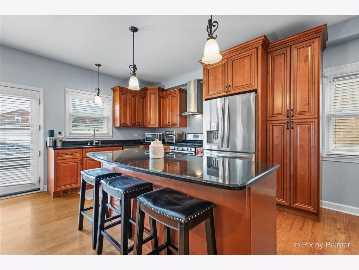
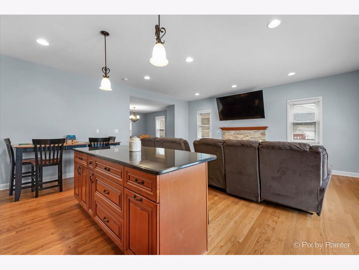
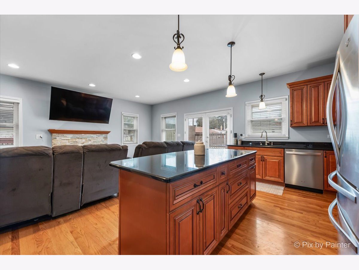
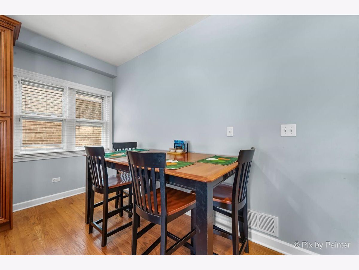
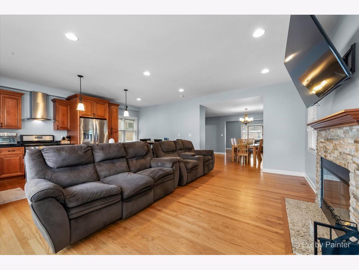
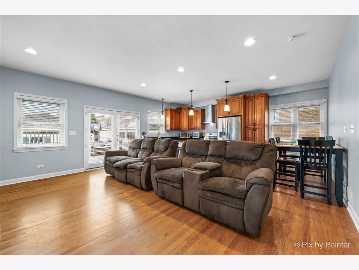
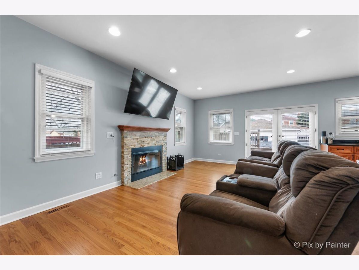
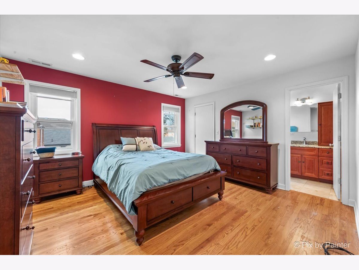
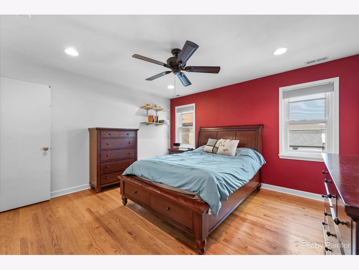
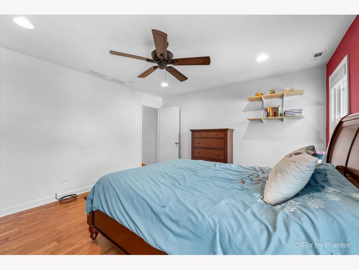
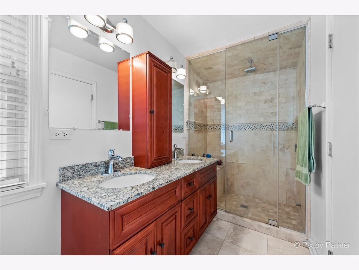
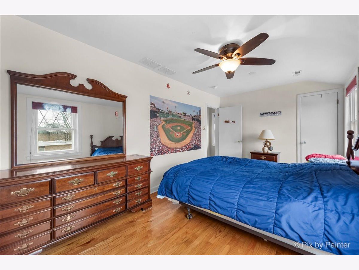
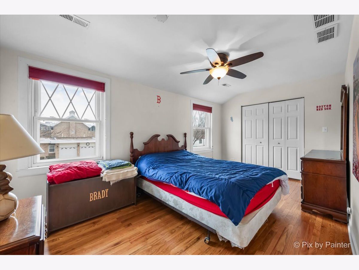
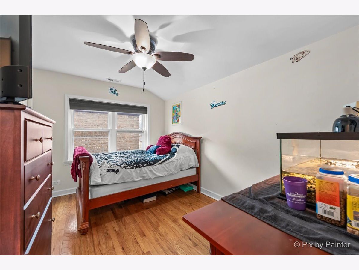
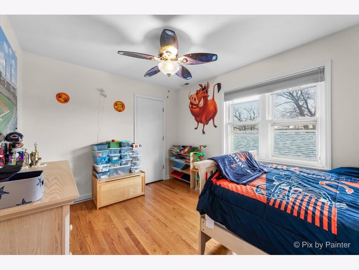
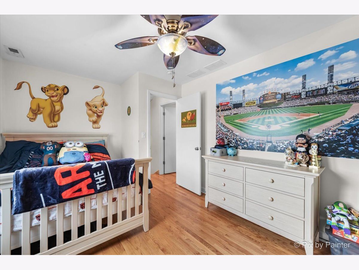
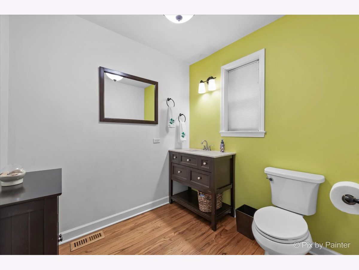
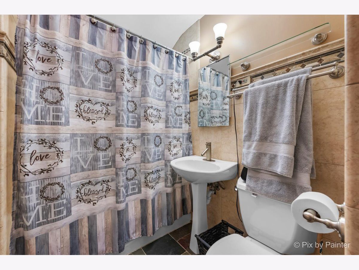
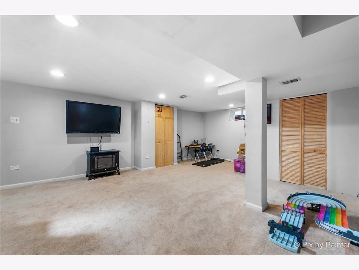
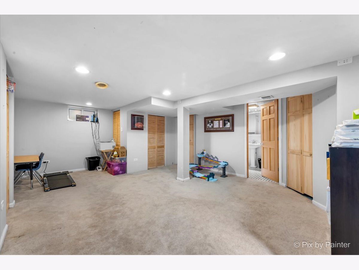
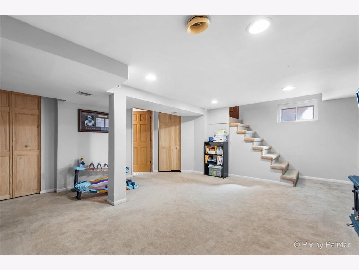
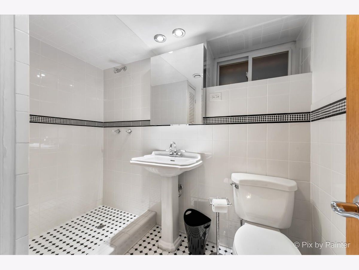
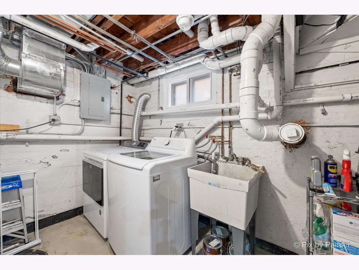
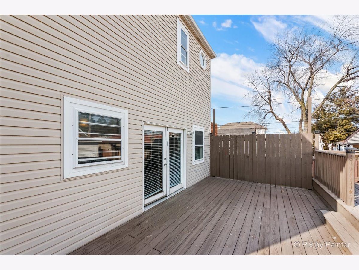
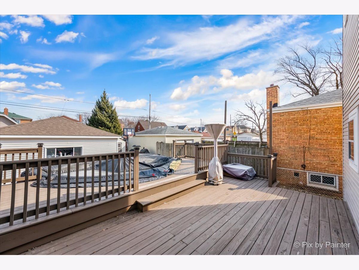
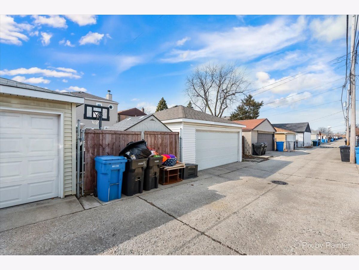
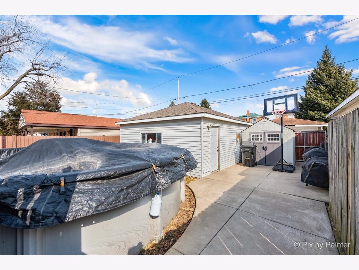
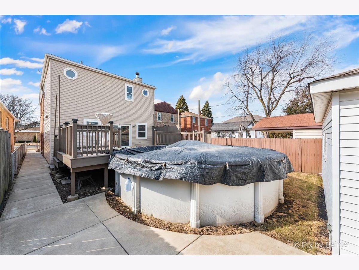
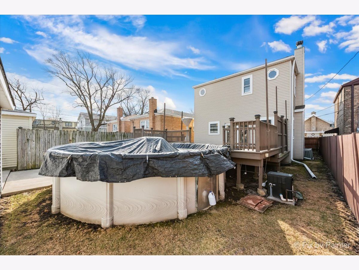
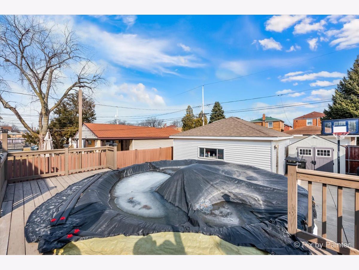
Room Specifics
Total Bedrooms: 4
Bedrooms Above Ground: 4
Bedrooms Below Ground: 0
Dimensions: —
Floor Type: —
Dimensions: —
Floor Type: —
Dimensions: —
Floor Type: —
Full Bathrooms: 4
Bathroom Amenities: Steam Shower
Bathroom in Basement: 1
Rooms: —
Basement Description: —
Other Specifics
| 2.5 | |
| — | |
| — | |
| — | |
| — | |
| 35X125 | |
| Unfinished | |
| — | |
| — | |
| — | |
| Not in DB | |
| — | |
| — | |
| — | |
| — |
Tax History
| Year | Property Taxes |
|---|---|
| 2009 | $3,554 |
| 2021 | $4,869 |
| 2025 | $5,873 |
Contact Agent
Nearby Similar Homes
Nearby Sold Comparables
Contact Agent
Listing Provided By
Keller Williams Premiere Properties

