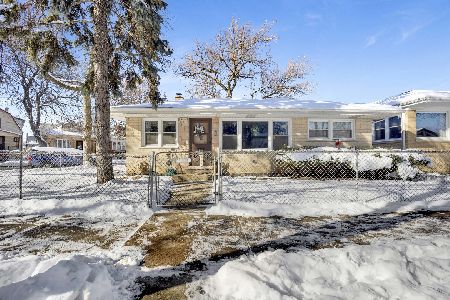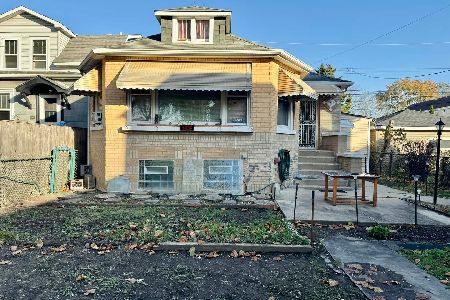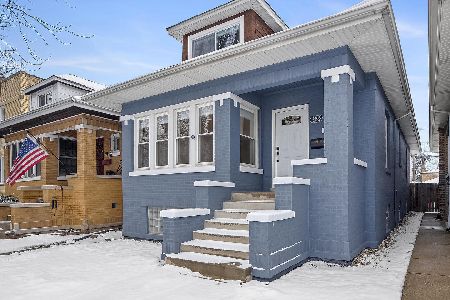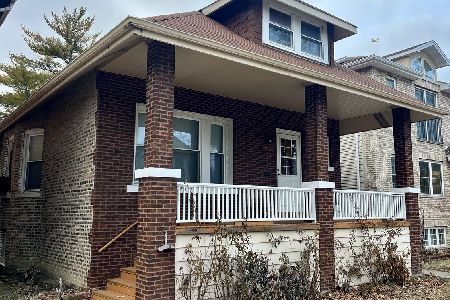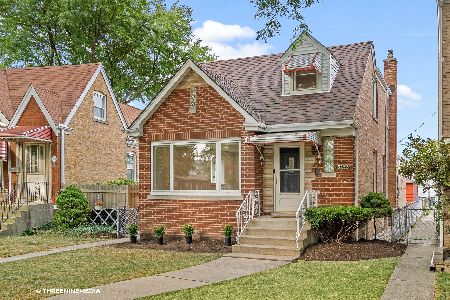5253 Long Avenue, Jefferson Park, Chicago, Illinois 60630
$339,000
|
Sold
|
|
| Status: | Closed |
| Sqft: | 1,534 |
| Cost/Sqft: | $228 |
| Beds: | 5 |
| Baths: | 3 |
| Year Built: | 1950 |
| Property Taxes: | $7,062 |
| Days On Market: | 2348 |
| Lot Size: | 0,00 |
Description
Hot Jefferson Park 5 bedroom English with a flexible floor plan. Surprisingly large home with 3 bedrooms plus den and 1.5 baths on the main floor. Second floor boasts 2 bedrooms, another full bath and a family room with wet bar. The second floor family room opens to a large deck with stairs to the backyard. There is a spacious finished rec room in the basement with built-in bar. Kitchen has wood cabinets granite counters and table space. This home has been well-maintained over the years. Mechanicals are newer, windows have been replaced, and there is an overhead sewer. 2 car garage off the alley. Jefferson Park is known for its easy access to both 90 and 94, and its proximity to the Jeff Park terminal with access to the Blue Line and Metra. All this and Farnsworth neighborhood school district too!
Property Specifics
| Single Family | |
| — | |
| English | |
| 1950 | |
| Full | |
| ENGLISH | |
| No | |
| — |
| Cook | |
| — | |
| 0 / Not Applicable | |
| None | |
| Lake Michigan,Public | |
| Public Sewer | |
| 10483009 | |
| 13091340020000 |
Nearby Schools
| NAME: | DISTRICT: | DISTANCE: | |
|---|---|---|---|
|
Grade School
Farnsworth Elementary School |
299 | — | |
Property History
| DATE: | EVENT: | PRICE: | SOURCE: |
|---|---|---|---|
| 25 Sep, 2019 | Sold | $339,000 | MRED MLS |
| 25 Aug, 2019 | Under contract | $349,900 | MRED MLS |
| 20 Aug, 2019 | Listed for sale | $349,900 | MRED MLS |
| 9 Oct, 2020 | Sold | $366,000 | MRED MLS |
| 6 Sep, 2020 | Under contract | $365,000 | MRED MLS |
| 3 Sep, 2020 | Listed for sale | $365,000 | MRED MLS |
Room Specifics
Total Bedrooms: 5
Bedrooms Above Ground: 5
Bedrooms Below Ground: 0
Dimensions: —
Floor Type: Carpet
Dimensions: —
Floor Type: Carpet
Dimensions: —
Floor Type: Carpet
Dimensions: —
Floor Type: —
Full Bathrooms: 3
Bathroom Amenities: —
Bathroom in Basement: 0
Rooms: Bedroom 5,Recreation Room,Storage
Basement Description: Finished
Other Specifics
| 2.5 | |
| Concrete Perimeter | |
| Off Alley | |
| Deck | |
| Fenced Yard | |
| 31 X 129 X 31 X 135 | |
| — | |
| None | |
| Bar-Dry, Hardwood Floors, First Floor Bedroom, First Floor Full Bath | |
| Range, Dishwasher, Refrigerator, Washer, Dryer | |
| Not in DB | |
| Sidewalks, Street Lights, Street Paved | |
| — | |
| — | |
| — |
Tax History
| Year | Property Taxes |
|---|---|
| 2019 | $7,062 |
Contact Agent
Nearby Similar Homes
Nearby Sold Comparables
Contact Agent
Listing Provided By
@properties

