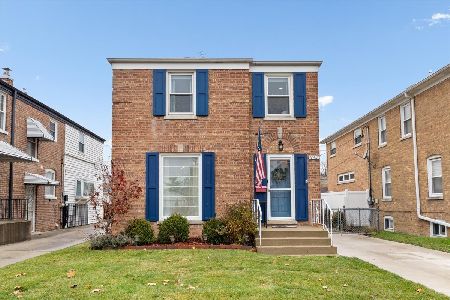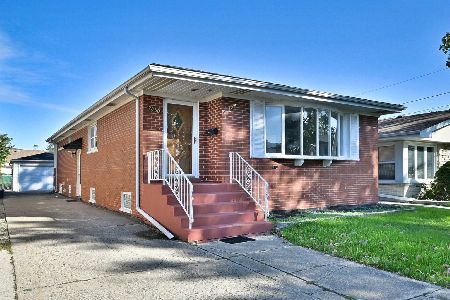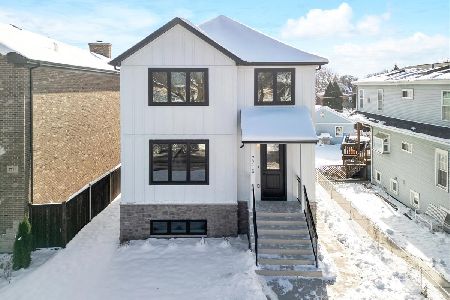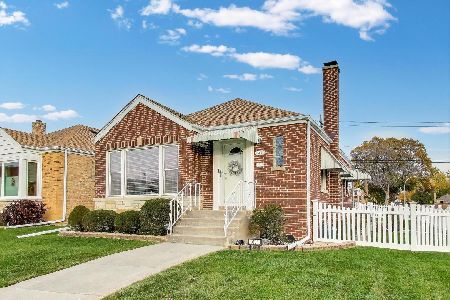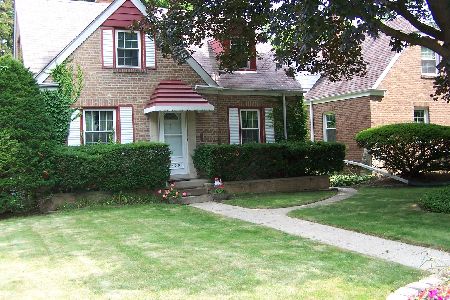5253 Osceola Avenue, Norwood Park, Chicago, Illinois 60656
$347,000
|
Sold
|
|
| Status: | Closed |
| Sqft: | 1,200 |
| Cost/Sqft: | $300 |
| Beds: | 2 |
| Baths: | 2 |
| Year Built: | 1947 |
| Property Taxes: | $4,977 |
| Days On Market: | 1757 |
| Lot Size: | 0,00 |
Description
Welcome to 5253 N. Osceola in the heart of Oriole Park. This lovely Georgian home features hardwood floors through out. The first floor is light and bright. There is a nice sized living room and separate dining room. The beautiful kitchen was updated in 2010 and has granite counters, stainless steel appliances and cabinets. The kitchen opens to a large family room with sliding doors to the expansive deck overlooking the landscaped yard and 2 car garage. The second floor features 2 large bedrooms and updated full bath. The basement was finished in 2010 and added another full bath. The space is perfect for a recreation room or bedroom area. Separate laundry and mechanical room. Central air and furnace were added in 2010. Plumbing was updated in 2010. Tear off room on house 2020. Tear off roof, new soffits, moldings and window on garage 2021. Excellent location - walk to highly rated Oriole Park School, transportation, shopping and dining. Nothing to do but move in and enjoy your beautiful new home!
Property Specifics
| Single Family | |
| — | |
| Georgian | |
| 1947 | |
| Full | |
| — | |
| No | |
| — |
| Cook | |
| — | |
| 0 / Not Applicable | |
| None | |
| Lake Michigan | |
| Public Sewer | |
| 11036623 | |
| 12122200020000 |
Nearby Schools
| NAME: | DISTRICT: | DISTANCE: | |
|---|---|---|---|
|
Grade School
Oriole Park Elementary School |
299 | — | |
|
Middle School
Oriole Park Elementary School |
299 | Not in DB | |
|
High School
Taft High School |
299 | Not in DB | |
Property History
| DATE: | EVENT: | PRICE: | SOURCE: |
|---|---|---|---|
| 25 May, 2010 | Sold | $240,000 | MRED MLS |
| 11 Mar, 2010 | Under contract | $259,000 | MRED MLS |
| 3 Mar, 2010 | Listed for sale | $259,000 | MRED MLS |
| 1 Jun, 2021 | Sold | $347,000 | MRED MLS |
| 6 Apr, 2021 | Under contract | $359,900 | MRED MLS |
| 1 Apr, 2021 | Listed for sale | $359,900 | MRED MLS |
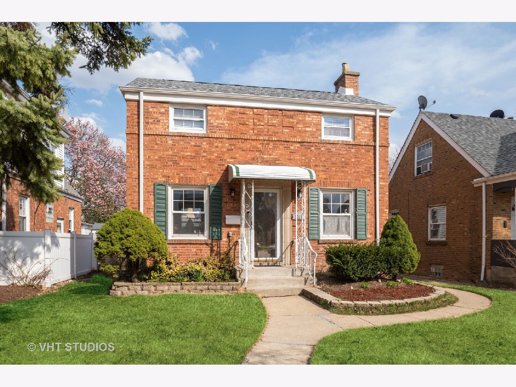
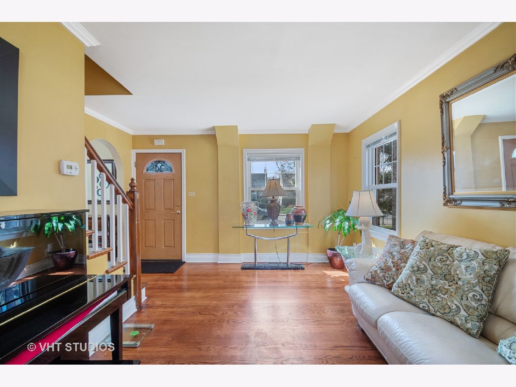
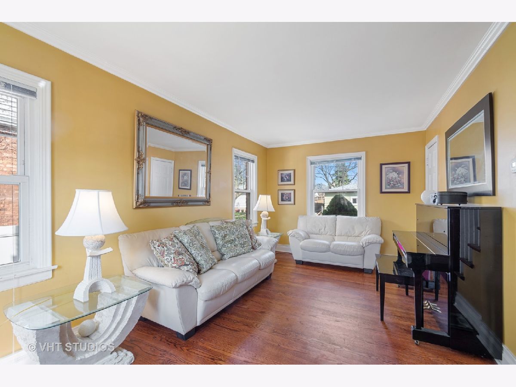
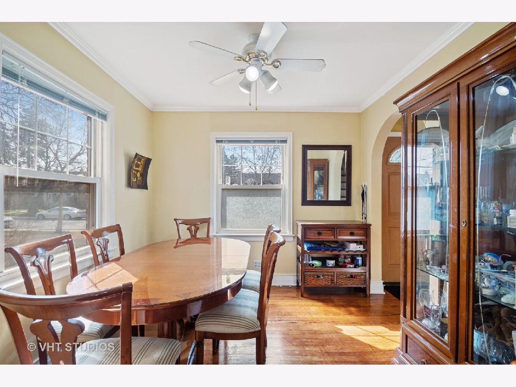
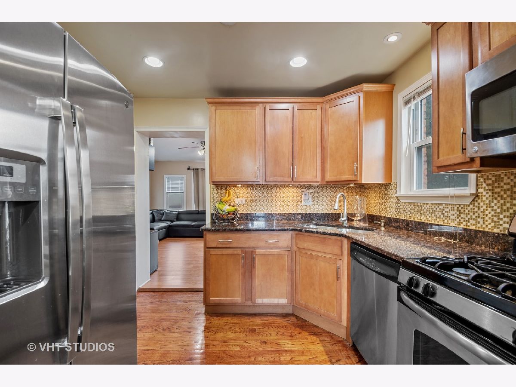
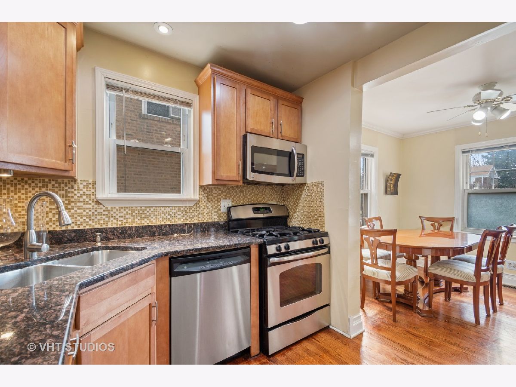
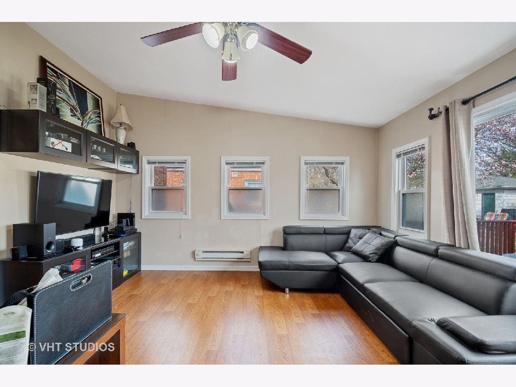
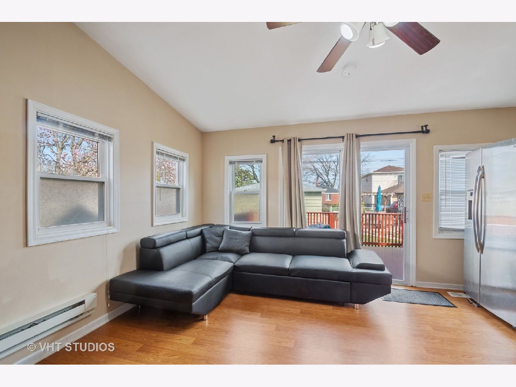
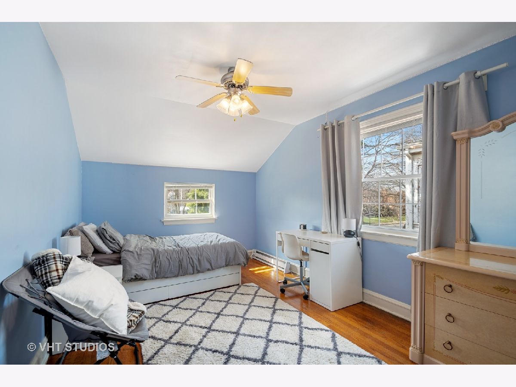
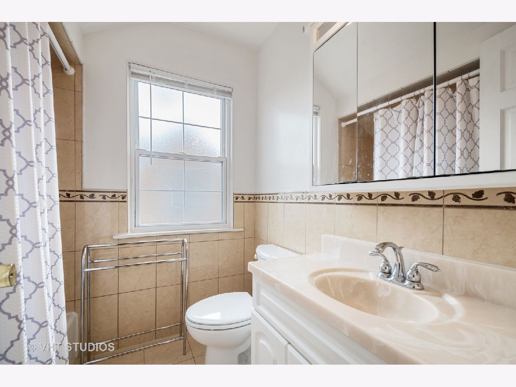
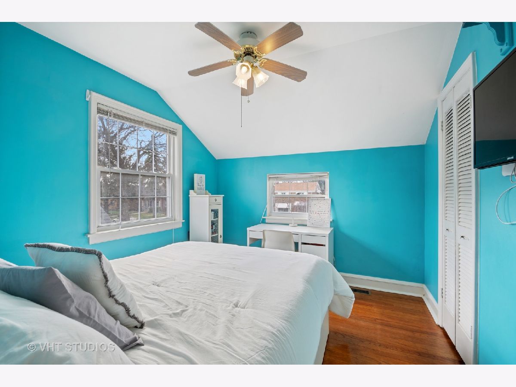
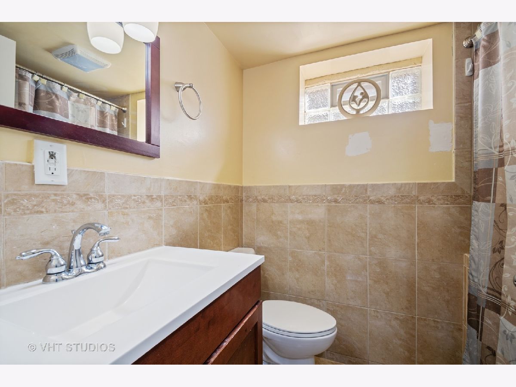
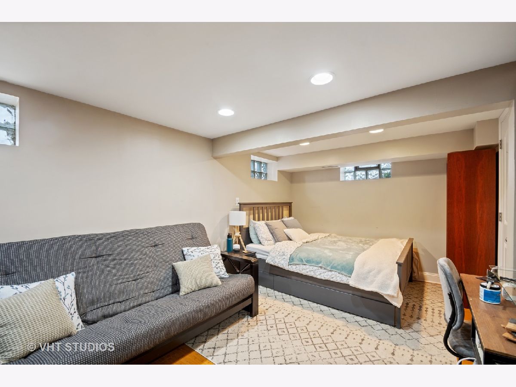
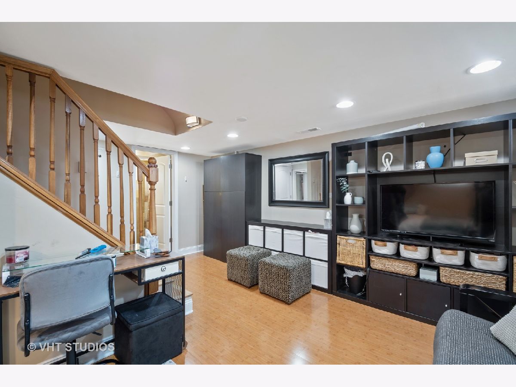
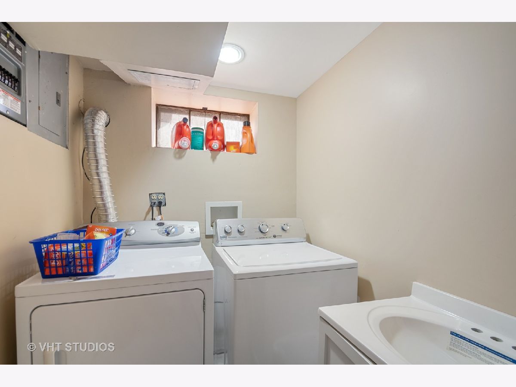
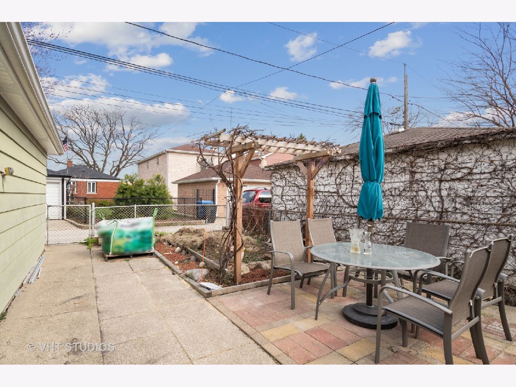
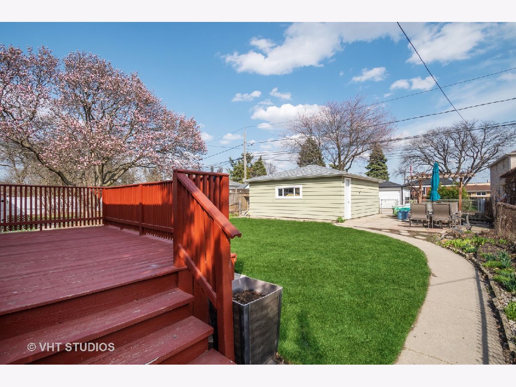
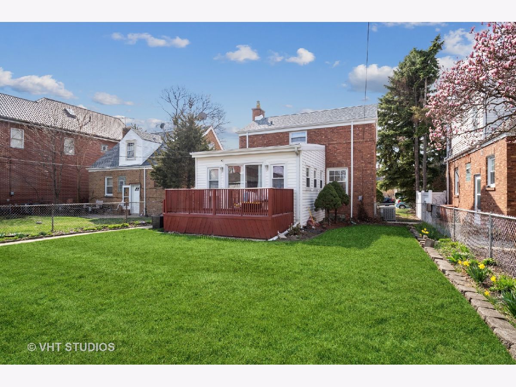
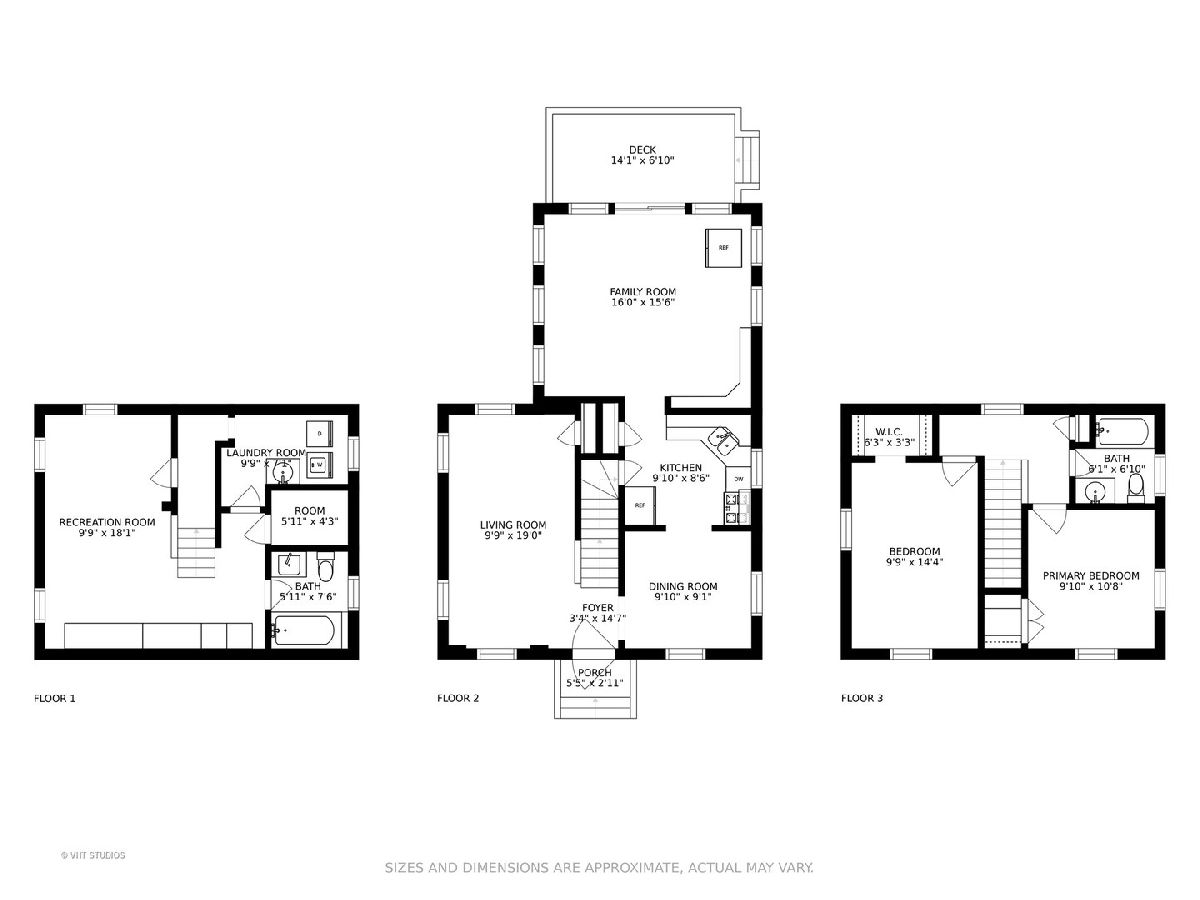
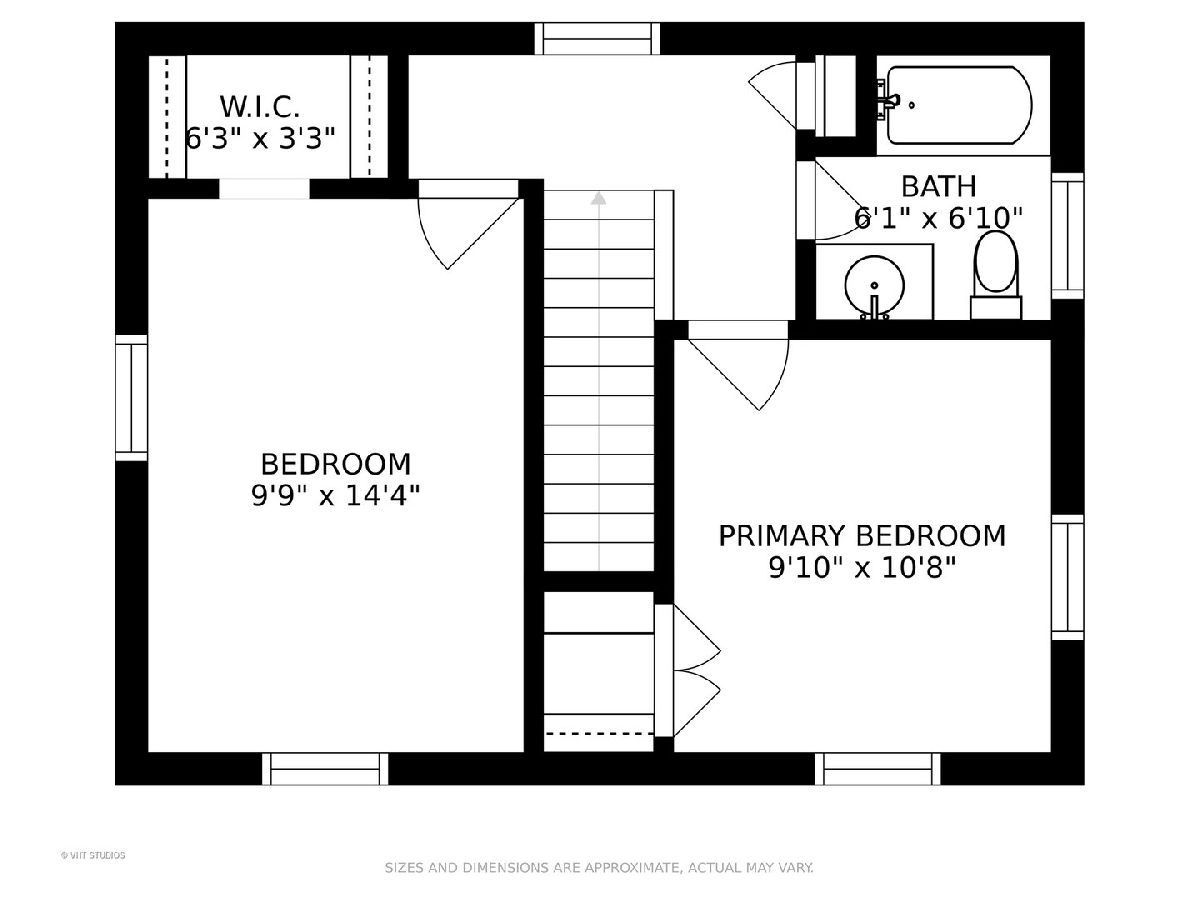
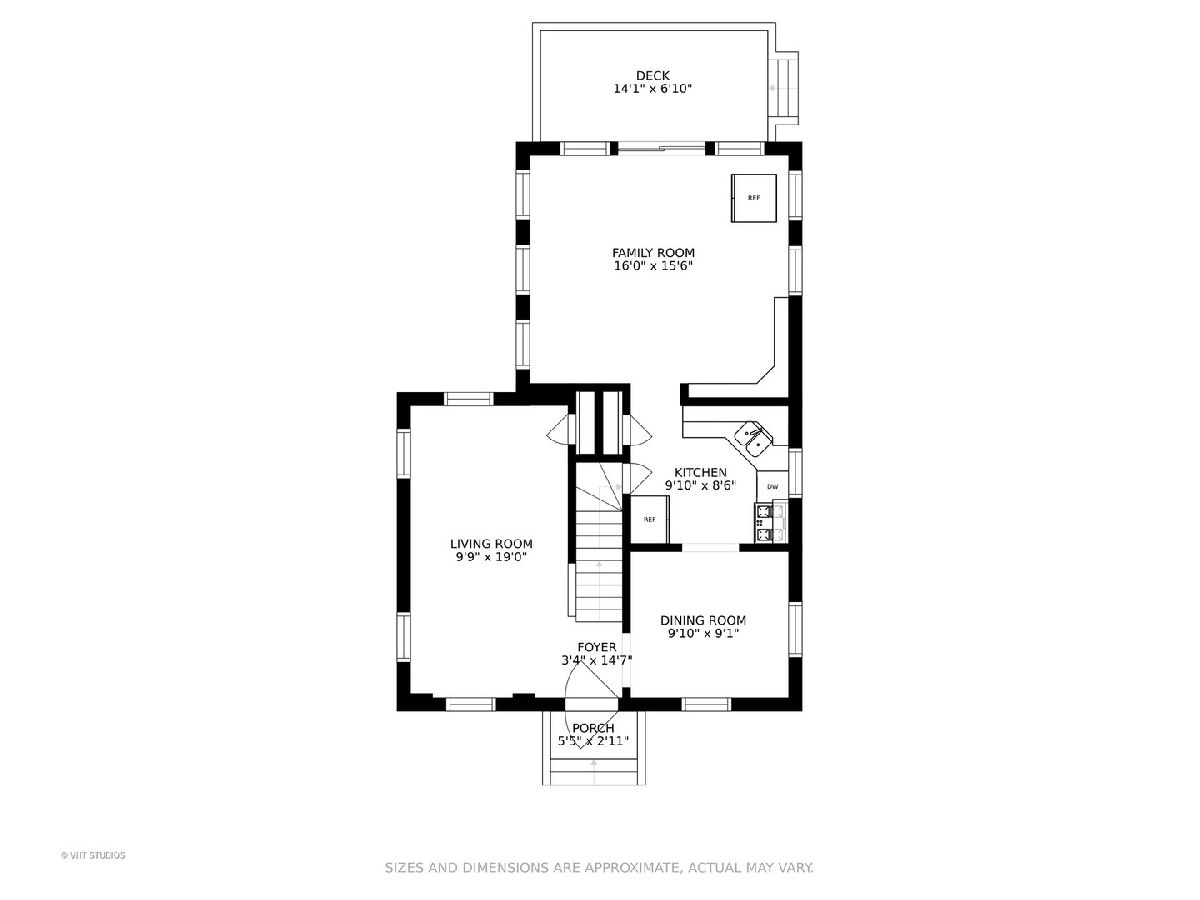
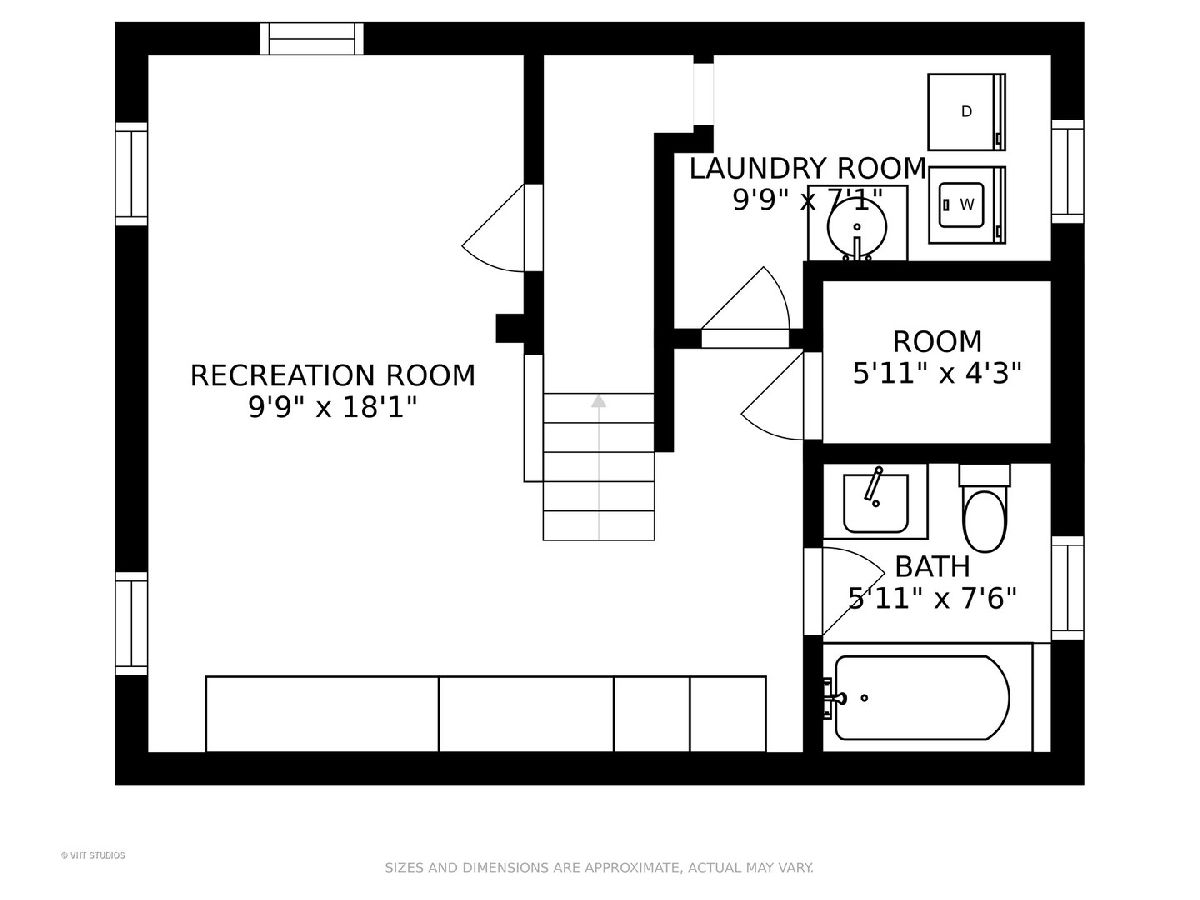
Room Specifics
Total Bedrooms: 2
Bedrooms Above Ground: 2
Bedrooms Below Ground: 0
Dimensions: —
Floor Type: Hardwood
Full Bathrooms: 2
Bathroom Amenities: —
Bathroom in Basement: 1
Rooms: Recreation Room,Deck,Walk In Closet,Storage
Basement Description: Finished
Other Specifics
| 2 | |
| Concrete Perimeter | |
| — | |
| Deck, Patio | |
| Fenced Yard | |
| 41X125 | |
| — | |
| None | |
| Hardwood Floors | |
| Range, Microwave, Dishwasher, Refrigerator, Washer, Dryer, Stainless Steel Appliance(s) | |
| Not in DB | |
| — | |
| — | |
| — | |
| — |
Tax History
| Year | Property Taxes |
|---|---|
| 2010 | $1,500 |
| 2021 | $4,977 |
Contact Agent
Nearby Similar Homes
Nearby Sold Comparables
Contact Agent
Listing Provided By
Baird & Warner

