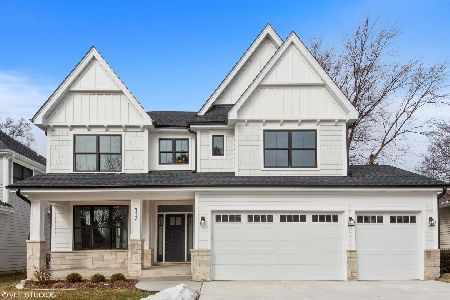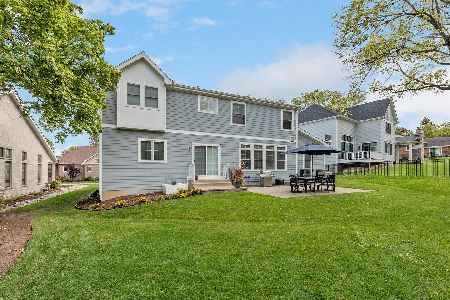5255 Carpenter Street, Downers Grove, Illinois 60515
$274,500
|
Sold
|
|
| Status: | Closed |
| Sqft: | 1,880 |
| Cost/Sqft: | $154 |
| Beds: | 4 |
| Baths: | 2 |
| Year Built: | 1908 |
| Property Taxes: | $6,835 |
| Days On Market: | 2222 |
| Lot Size: | 0,19 |
Description
Great opportunity to own in a beautiful neighborhood, in a walk-to town location! Enjoy everything Downers Grove has to offer in minutes - great dining, shopping, entertainment and Metra for a short commute into the city. Large two-story single family home sits on a nice lot 63x132 and can easily be updated or build new. Main level provides hardwood floors throughout with three bedrooms, open and spacious living room/dining room, family room, full bath and kitchen. Upstairs has their own private entrance and has a kitchenette, full bath, office, bedroom and living room. Full, unfinished basement provides a laundry room and plenty of storage. Driveway leads to a newer 3-Car garage and a huge back yard. Top Notch schools and sits on lovely tree-lined residential block.
Property Specifics
| Single Family | |
| — | |
| — | |
| 1908 | |
| Full | |
| — | |
| No | |
| 0.19 |
| Du Page | |
| — | |
| — / Not Applicable | |
| None | |
| Public | |
| Public Sewer | |
| 10573378 | |
| 0908310008 |
Nearby Schools
| NAME: | DISTRICT: | DISTANCE: | |
|---|---|---|---|
|
Grade School
Hillcrest Elementary School |
58 | — | |
|
Middle School
Herrick Middle School |
58 | Not in DB | |
|
High School
North High School |
99 | Not in DB | |
Property History
| DATE: | EVENT: | PRICE: | SOURCE: |
|---|---|---|---|
| 6 Dec, 2019 | Sold | $274,500 | MRED MLS |
| 26 Nov, 2019 | Under contract | $289,900 | MRED MLS |
| 20 Nov, 2019 | Listed for sale | $289,900 | MRED MLS |
| 29 Oct, 2021 | Sold | $1,232,600 | MRED MLS |
| 4 May, 2021 | Under contract | $1,150,000 | MRED MLS |
| — | Last price change | $1,100,000 | MRED MLS |
| 23 Feb, 2020 | Listed for sale | $999,900 | MRED MLS |
Room Specifics
Total Bedrooms: 4
Bedrooms Above Ground: 4
Bedrooms Below Ground: 0
Dimensions: —
Floor Type: Hardwood
Dimensions: —
Floor Type: Hardwood
Dimensions: —
Floor Type: —
Full Bathrooms: 2
Bathroom Amenities: —
Bathroom in Basement: 1
Rooms: Enclosed Porch,Bonus Room,Recreation Room,Kitchen,Sitting Room,Enclosed Porch
Basement Description: Partially Finished
Other Specifics
| 2 | |
| — | |
| Concrete,Side Drive | |
| — | |
| — | |
| 64X132X63X135 | |
| Finished | |
| None | |
| Hardwood Floors, First Floor Bedroom, First Floor Full Bath | |
| Range, Dishwasher, Refrigerator, Washer, Dryer, Disposal | |
| Not in DB | |
| Curbs, Sidewalks, Street Lights, Street Paved | |
| — | |
| — | |
| — |
Tax History
| Year | Property Taxes |
|---|---|
| 2019 | $6,835 |
Contact Agent
Nearby Similar Homes
Nearby Sold Comparables
Contact Agent
Listing Provided By
Redfin Corporation







