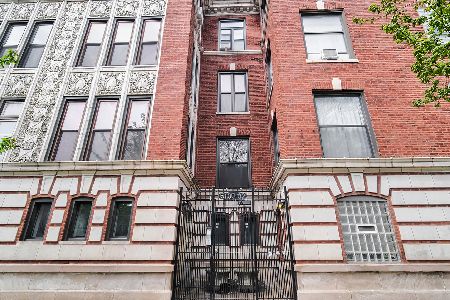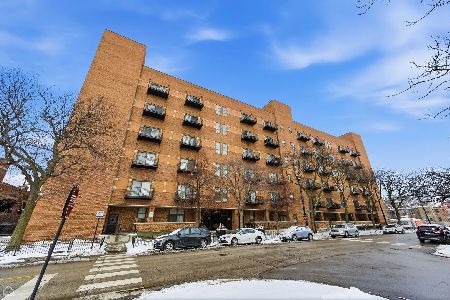5256 Drexel Avenue, Hyde Park, Chicago, Illinois 60615
$152,000
|
Sold
|
|
| Status: | Closed |
| Sqft: | 1,200 |
| Cost/Sqft: | $125 |
| Beds: | 3 |
| Baths: | 2 |
| Year Built: | 1924 |
| Property Taxes: | $2,256 |
| Days On Market: | 3895 |
| Lot Size: | 0,00 |
Description
Spacious top floor 3BR/2BA condo. Kitchen with SS appliances, granite, & maple cabinets. Unit features hardwood floors thru-out, in-unit laundry, & tons of windows. Condo is walking distance to University of Chicago campus/medical center. Unit comes with large storage closet. Building is professionally managed. Over $65K in reserves. Super bright condo with Southern exposure! Easy street parking.
Property Specifics
| Condos/Townhomes | |
| 3 | |
| — | |
| 1924 | |
| None | |
| — | |
| No | |
| — |
| Cook | |
| — | |
| 236 / Monthly | |
| Water,Insurance,Exterior Maintenance,Lawn Care,Scavenger,Snow Removal | |
| Public | |
| Public Sewer | |
| 08923669 | |
| 20113060391016 |
Property History
| DATE: | EVENT: | PRICE: | SOURCE: |
|---|---|---|---|
| 19 Jun, 2015 | Sold | $152,000 | MRED MLS |
| 18 May, 2015 | Under contract | $149,900 | MRED MLS |
| 15 May, 2015 | Listed for sale | $149,900 | MRED MLS |
Room Specifics
Total Bedrooms: 3
Bedrooms Above Ground: 3
Bedrooms Below Ground: 0
Dimensions: —
Floor Type: Carpet
Dimensions: —
Floor Type: Hardwood
Full Bathrooms: 2
Bathroom Amenities: —
Bathroom in Basement: —
Rooms: No additional rooms
Basement Description: None
Other Specifics
| — | |
| — | |
| — | |
| Storms/Screens, End Unit | |
| — | |
| COMMON | |
| — | |
| Full | |
| — | |
| Range, Microwave, Dishwasher, Refrigerator, Washer, Dryer, Disposal | |
| Not in DB | |
| — | |
| — | |
| Storage | |
| — |
Tax History
| Year | Property Taxes |
|---|---|
| 2015 | $2,256 |
Contact Agent
Nearby Similar Homes
Nearby Sold Comparables
Contact Agent
Listing Provided By
@properties









