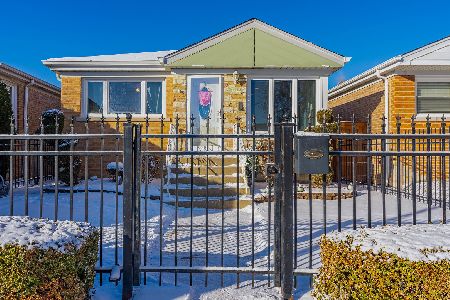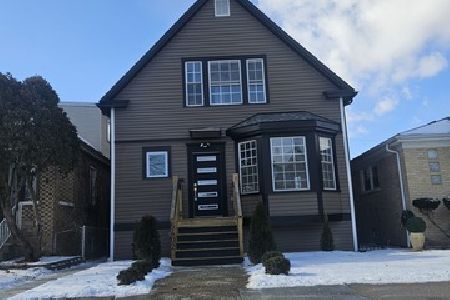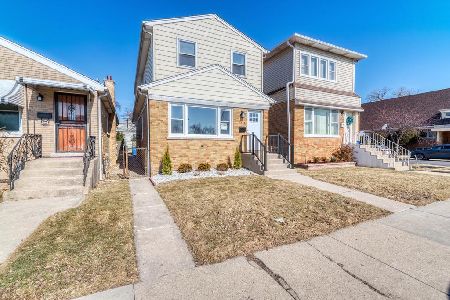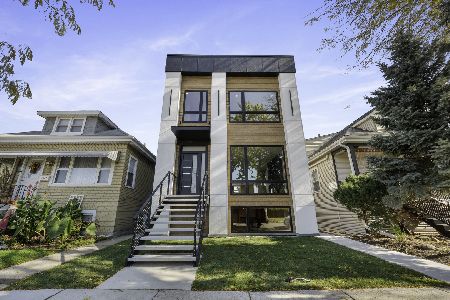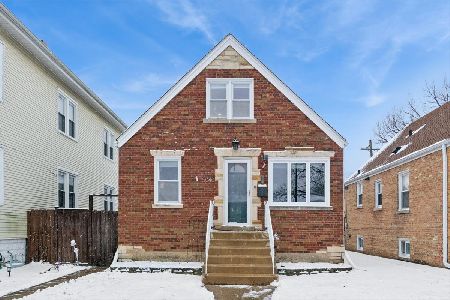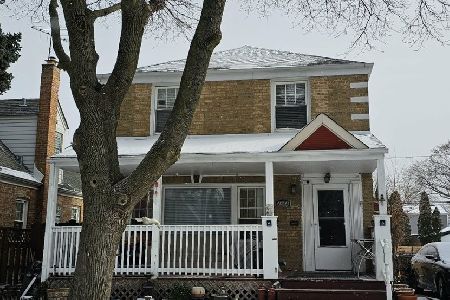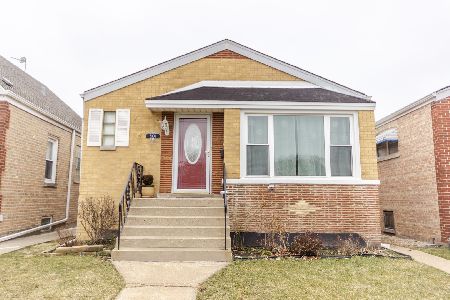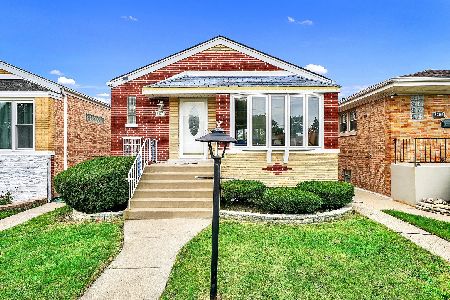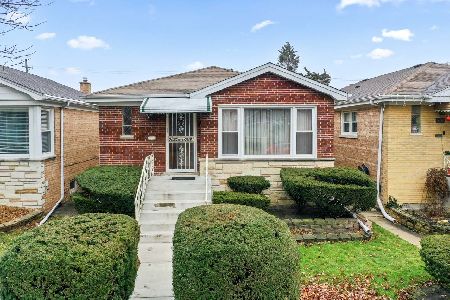5258 Nagle Avenue, Norwood Park, Chicago, Illinois 60630
$230,000
|
Sold
|
|
| Status: | Closed |
| Sqft: | 1,200 |
| Cost/Sqft: | $188 |
| Beds: | 2 |
| Baths: | 1 |
| Year Built: | 1927 |
| Property Taxes: | $4,414 |
| Days On Market: | 1959 |
| Lot Size: | 0,08 |
Description
Warm & Inviting Home, located in a highly desirable area of Norwood Park with a 30' x 123' lot; 2 generous size bedrooms with ample closets; remodeled bathroom; kitchen boasts plenty of cabinets, stainless steel stove, refrigerator and range hood; exquisite living/dining rooms; basement with a great deal of extra storage; double pane windows, recessed lights, neutral painted throughout, six panel doors, gas furnace/AC, newer water heater, wood laminate floors, fenced back yard, newer garage with a party door, Click the Virtual Tour to view the property, see the neighborhood, plan your lifestyle with 2D/3D feature that lets you arrange furniture, pick wall colors, design kitchen or bathrooms, etc.... Short distance to restaurants, shopping, entertainment, quick access to the highways, Move in, enjoy & make it your Home! Schedule a showing today! ***Seller has received multiple offers and asked that all buyers submit their HIGHEST & BEST OFFERS by 8 PM, Saturday 10-24-2020***
Property Specifics
| Single Family | |
| — | |
| — | |
| 1927 | |
| Partial | |
| 1 STORY W/BASEMENT | |
| No | |
| 0.08 |
| Cook | |
| — | |
| 0 / Not Applicable | |
| None | |
| Public | |
| Public Sewer | |
| 10910797 | |
| 13072210480000 |
Nearby Schools
| NAME: | DISTRICT: | DISTANCE: | |
|---|---|---|---|
|
Grade School
Garvey Elementary School |
299 | — | |
|
Middle School
Garvey Elementary School |
299 | Not in DB | |
|
High School
Taft High School |
299 | Not in DB | |
Property History
| DATE: | EVENT: | PRICE: | SOURCE: |
|---|---|---|---|
| 23 Dec, 2020 | Sold | $230,000 | MRED MLS |
| 27 Oct, 2020 | Under contract | $225,000 | MRED MLS |
| 20 Oct, 2020 | Listed for sale | $225,000 | MRED MLS |
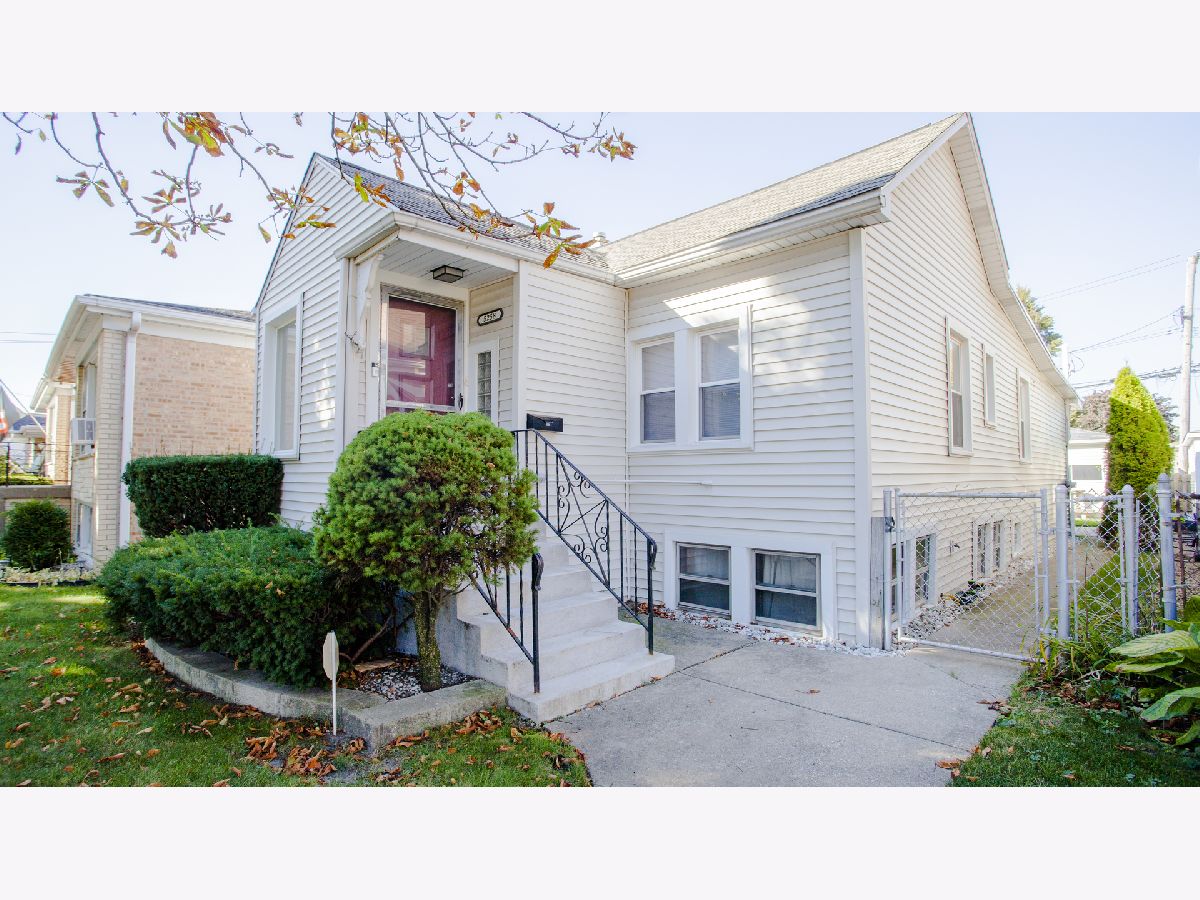
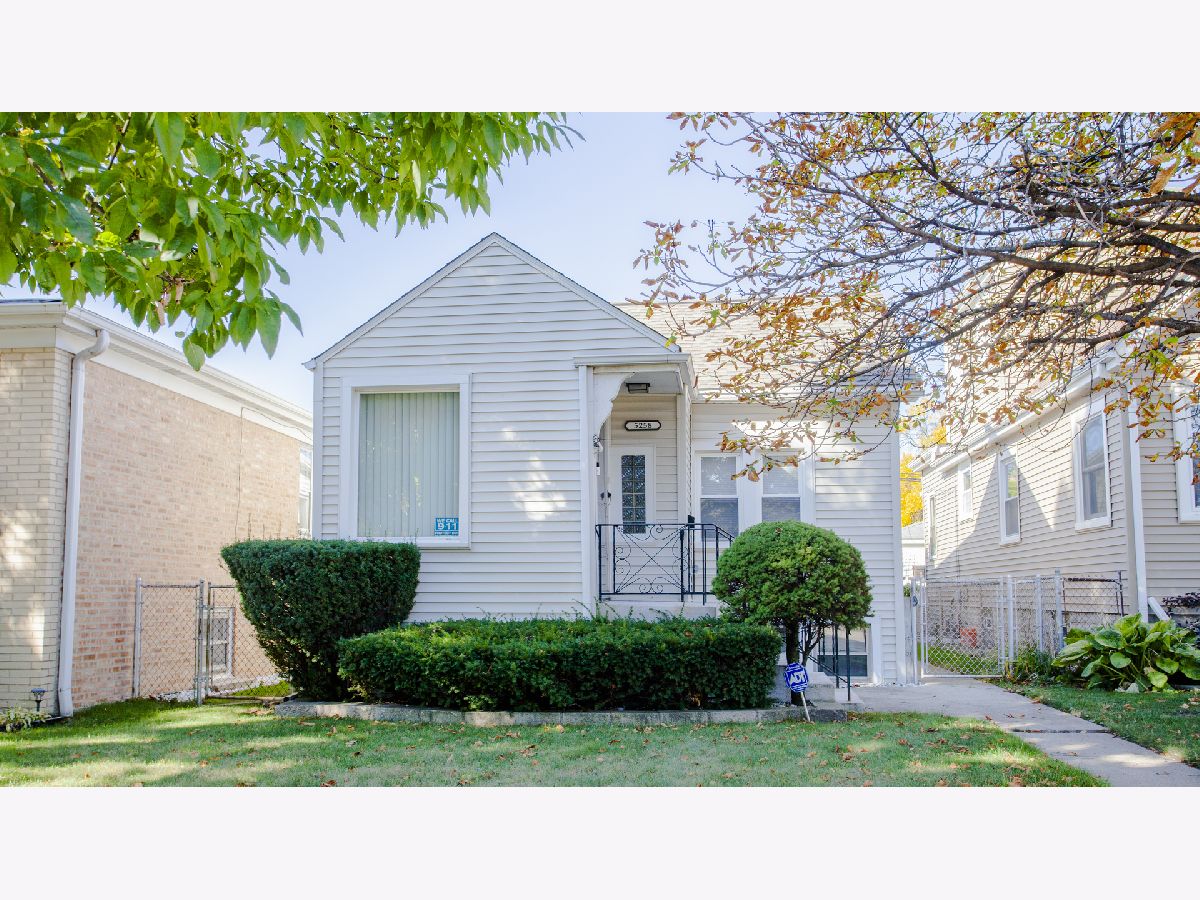
Room Specifics
Total Bedrooms: 2
Bedrooms Above Ground: 2
Bedrooms Below Ground: 0
Dimensions: —
Floor Type: Wood Laminate
Full Bathrooms: 1
Bathroom Amenities: —
Bathroom in Basement: 0
Rooms: Foyer,Walk In Closet
Basement Description: Partially Finished,Storage Space
Other Specifics
| 2 | |
| Concrete Perimeter | |
| Off Alley | |
| Patio | |
| Fenced Yard,Chain Link Fence,Outdoor Lighting,Sidewalks | |
| 30 X 123 | |
| — | |
| None | |
| Wood Laminate Floors, First Floor Bedroom, First Floor Full Bath, Walk-In Closet(s), Dining Combo | |
| Range, Refrigerator, Washer, Dryer, Stainless Steel Appliance(s), Range Hood | |
| Not in DB | |
| Curbs, Sidewalks, Street Lights, Street Paved | |
| — | |
| — | |
| — |
Tax History
| Year | Property Taxes |
|---|---|
| 2020 | $4,414 |
Contact Agent
Nearby Similar Homes
Nearby Sold Comparables
Contact Agent
Listing Provided By
Keller WIlliams ONEChicago

