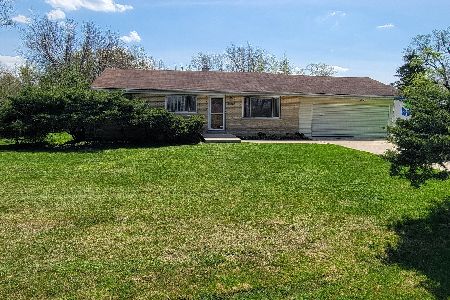526 68th Street, Willowbrook, Illinois 60527
$690,000
|
Sold
|
|
| Status: | Closed |
| Sqft: | 3,700 |
| Cost/Sqft: | $205 |
| Beds: | 4 |
| Baths: | 6 |
| Year Built: | 2002 |
| Property Taxes: | $8,600 |
| Days On Market: | 5798 |
| Lot Size: | 0,00 |
Description
DRAMATIC CUSTOM BRICK & STONE HOME INTRIGUES ALL WHO ENTER W/SOARING 2 STORY CEILINGS & WALLS OF WINDOWS. ARCHITECTURALLY SIGNIFICANT WATERFALL & FIREPLACE BRIGHT 2 STORY LIVING RM, FPLC WALL, GOURMET KITCHEN W/CUSTOM MAPLE CABINETS & GRANITE, FR W/WET BAR & FPLC OPENS TO SPACIOUS PAVER PATIO, SUNROOM W/WORK SPACE, LUXE MASTER & BATH W/HEATED MARBLE FL, FIN LL,3 CAR GAR,AU PAIR QUARTERS OR HOME OFFICE POTENTIAL
Property Specifics
| Single Family | |
| — | |
| Other | |
| 2002 | |
| Partial | |
| — | |
| No | |
| — |
| Du Page | |
| — | |
| 0 / Not Applicable | |
| None | |
| Lake Michigan | |
| Public Sewer | |
| 07459193 | |
| 0923401030 |
Nearby Schools
| NAME: | DISTRICT: | DISTANCE: | |
|---|---|---|---|
|
Grade School
Gower West Elementary School |
62 | — | |
|
Middle School
Gower Middle School |
62 | Not in DB | |
|
High School
Hinsdale South High School |
86 | Not in DB | |
Property History
| DATE: | EVENT: | PRICE: | SOURCE: |
|---|---|---|---|
| 7 Nov, 2008 | Sold | $770,000 | MRED MLS |
| 24 Sep, 2008 | Under contract | $849,000 | MRED MLS |
| 21 Jul, 2008 | Listed for sale | $849,000 | MRED MLS |
| 30 Apr, 2010 | Sold | $690,000 | MRED MLS |
| 8 Apr, 2010 | Under contract | $759,900 | MRED MLS |
| 4 Mar, 2010 | Listed for sale | $759,900 | MRED MLS |
| 3 Aug, 2015 | Under contract | $0 | MRED MLS |
| 6 Jun, 2015 | Listed for sale | $0 | MRED MLS |
| 7 Jul, 2016 | Under contract | $0 | MRED MLS |
| 25 Apr, 2016 | Listed for sale | $0 | MRED MLS |
| 15 Mar, 2018 | Under contract | $0 | MRED MLS |
| 7 Feb, 2018 | Listed for sale | $0 | MRED MLS |
Room Specifics
Total Bedrooms: 4
Bedrooms Above Ground: 4
Bedrooms Below Ground: 0
Dimensions: —
Floor Type: Carpet
Dimensions: —
Floor Type: Carpet
Dimensions: —
Floor Type: Carpet
Full Bathrooms: 6
Bathroom Amenities: Whirlpool,Separate Shower,Double Sink
Bathroom in Basement: 1
Rooms: Den,Office,Recreation Room,Sun Room,Utility Room-1st Floor
Basement Description: Finished,Partially Finished,Crawl,Other
Other Specifics
| 3 | |
| Concrete Perimeter | |
| Brick,Side Drive | |
| Deck, Patio | |
| — | |
| 115 X 174 | |
| Pull Down Stair | |
| Full | |
| Vaulted/Cathedral Ceilings, Skylight(s), Bar-Wet | |
| Double Oven, Microwave, Dishwasher, Refrigerator, Bar Fridge, Washer, Dryer, Disposal | |
| Not in DB | |
| Street Paved | |
| — | |
| — | |
| Wood Burning, Gas Starter |
Tax History
| Year | Property Taxes |
|---|---|
| 2008 | $8,251 |
| 2010 | $8,600 |
Contact Agent
Nearby Sold Comparables
Contact Agent
Listing Provided By
Re/Max Signature Homes






