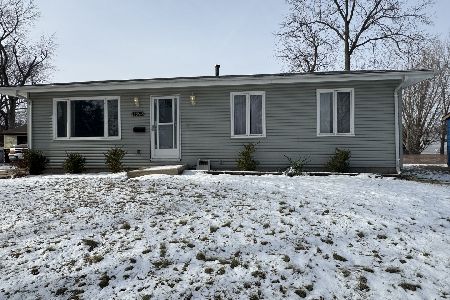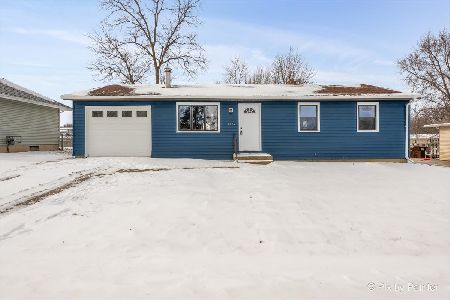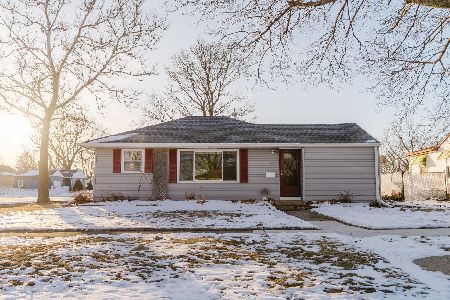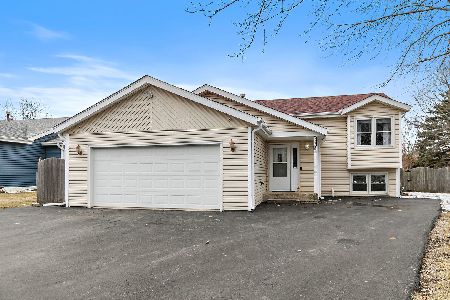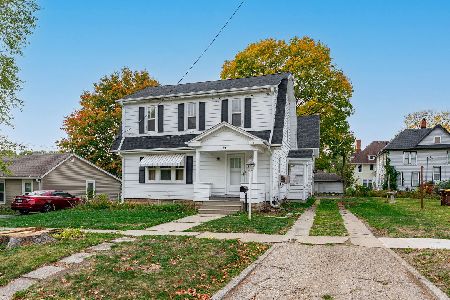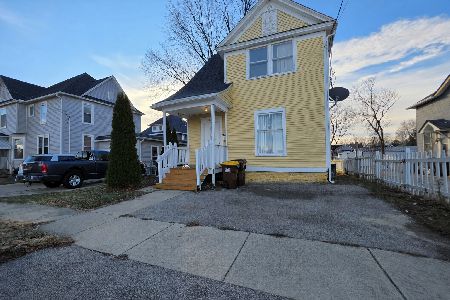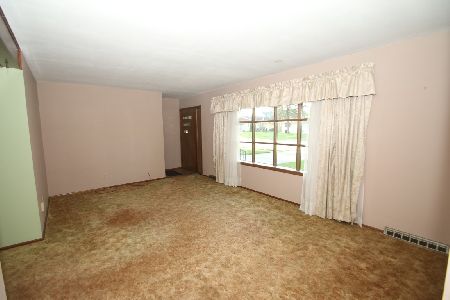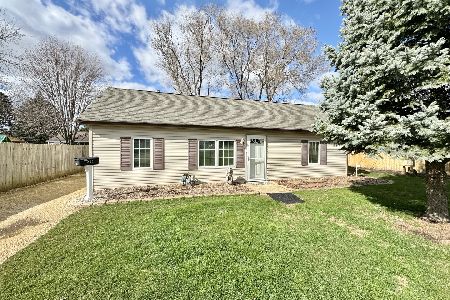526 7th Street, Belvidere, Illinois 61008
$96,000
|
Sold
|
|
| Status: | Closed |
| Sqft: | 896 |
| Cost/Sqft: | $110 |
| Beds: | 3 |
| Baths: | 1 |
| Year Built: | 1946 |
| Property Taxes: | $1,445 |
| Days On Market: | 2700 |
| Lot Size: | 0,00 |
Description
Move In Ready! Main Floor Laundry, Bath, Bedrooms! 1.5 Attached Garage, Corner Lot, Fenced Back Yard w/ 12x10 Shed. Eat In Kitchen- Appliances Stay including Washer/Dryer. New Roof Total Tear Off Age 10. Water Heater Age 3. Renovated Full Bathroom, Vinyl Floors in LR, 100 Amp Electric, GFA Furnace with Additional Heat/Cool Wall Unit System. Vinyl Windows, Very Cozy & Low Real Estate Taxes! Extremely Affordable Living! Centrally Located Close to Restaurants etc. Walkin Distance to Washington Academy Elementary.
Property Specifics
| Single Family | |
| — | |
| — | |
| 1946 | |
| None | |
| — | |
| No | |
| — |
| Boone | |
| — | |
| 0 / Not Applicable | |
| None | |
| Public | |
| Public Sewer | |
| 10092492 | |
| 0535432003 |
Property History
| DATE: | EVENT: | PRICE: | SOURCE: |
|---|---|---|---|
| 9 Nov, 2018 | Sold | $96,000 | MRED MLS |
| 2 Oct, 2018 | Under contract | $99,000 | MRED MLS |
| 24 Sep, 2018 | Listed for sale | $99,000 | MRED MLS |
Room Specifics
Total Bedrooms: 3
Bedrooms Above Ground: 3
Bedrooms Below Ground: 0
Dimensions: —
Floor Type: —
Dimensions: —
Floor Type: —
Full Bathrooms: 1
Bathroom Amenities: —
Bathroom in Basement: 0
Rooms: No additional rooms
Basement Description: Cellar
Other Specifics
| 1.5 | |
| — | |
| — | |
| — | |
| Corner Lot,Fenced Yard | |
| 50X80.4X50X80.4 | |
| — | |
| None | |
| Wood Laminate Floors, First Floor Bedroom, First Floor Laundry, First Floor Full Bath | |
| Range, Microwave, Refrigerator, Washer, Dryer | |
| Not in DB | |
| — | |
| — | |
| — | |
| — |
Tax History
| Year | Property Taxes |
|---|---|
| 2018 | $1,445 |
Contact Agent
Nearby Similar Homes
Nearby Sold Comparables
Contact Agent
Listing Provided By
Keller Williams Realty Signature

