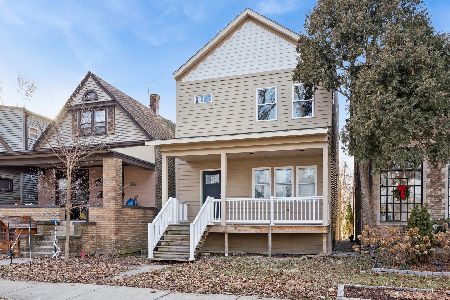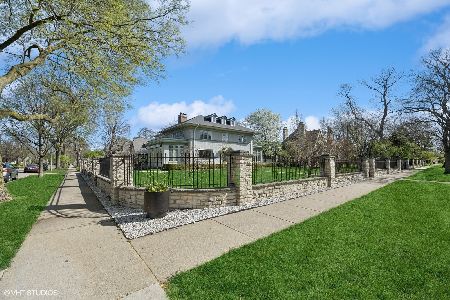526 Augusta Street, Oak Park, Illinois 60302
$942,500
|
Sold
|
|
| Status: | Closed |
| Sqft: | 6,000 |
| Cost/Sqft: | $164 |
| Beds: | 5 |
| Baths: | 5 |
| Year Built: | 1919 |
| Property Taxes: | $38,619 |
| Days On Market: | 1999 |
| Lot Size: | 0,37 |
Description
ELEGANT ESTATE HOME in central Oak Park, Frank Lloyd Wright District. Many unique features: oak-paneled dining room and library/den imported from England with built-in humidor, original elevator, 4 fireplaces, servants wing, 2 walk-out balconies, and more. Beautifully updated kitchen and bathrooms. Master suite has separate dressing room and attached bath with original intact Pewabic tile. 3rd floor is fully finished with full bathroom. 1st floor features laundry room, library, sun room and family room. A wrought iron and stone fence add a stately touch to the enclosed yard. A great family home with perfect flow for entertaining.
Property Specifics
| Single Family | |
| — | |
| — | |
| 1919 | |
| Full | |
| — | |
| No | |
| 0.37 |
| Cook | |
| — | |
| 0 / Not Applicable | |
| None | |
| Lake Michigan | |
| Public Sewer | |
| 10810219 | |
| 16064100070000 |
Nearby Schools
| NAME: | DISTRICT: | DISTANCE: | |
|---|---|---|---|
|
Grade School
Whittier Elementary School |
97 | — | |
|
Middle School
Gwendolyn Brooks Middle School |
97 | Not in DB | |
|
High School
Oak Park & River Forest High Sch |
200 | Not in DB | |
Property History
| DATE: | EVENT: | PRICE: | SOURCE: |
|---|---|---|---|
| 26 Feb, 2021 | Sold | $942,500 | MRED MLS |
| 4 Jan, 2021 | Under contract | $985,000 | MRED MLS |
| 7 Aug, 2020 | Listed for sale | $985,000 | MRED MLS |
| 5 Jul, 2024 | Sold | $1,200,000 | MRED MLS |
| 1 May, 2024 | Under contract | $1,250,000 | MRED MLS |
| 24 Apr, 2024 | Listed for sale | $1,250,000 | MRED MLS |
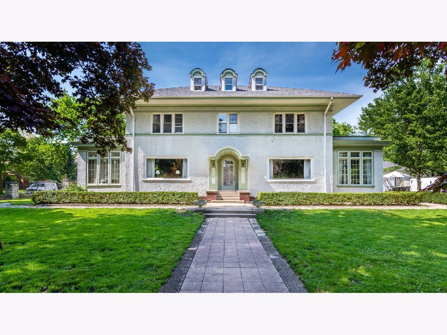
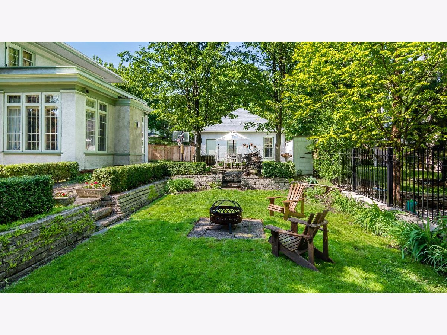
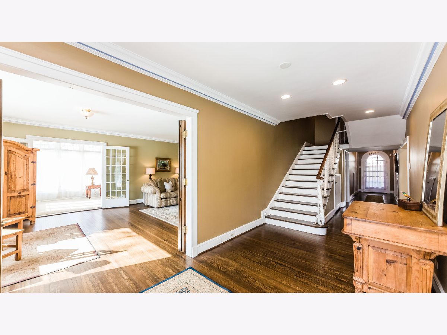
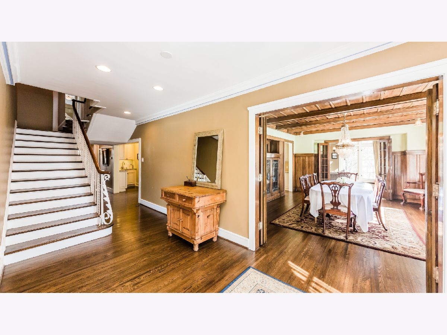
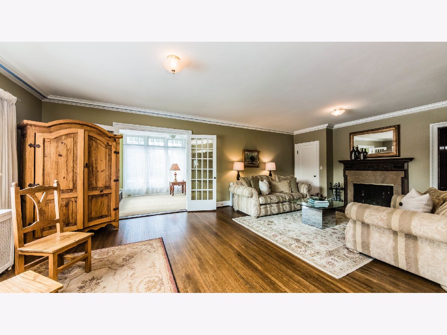
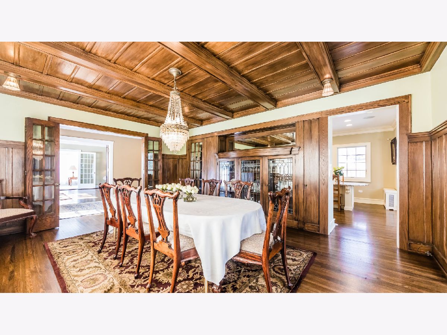
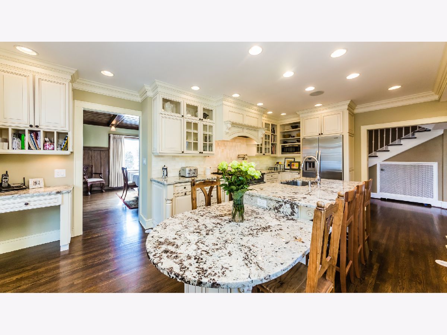
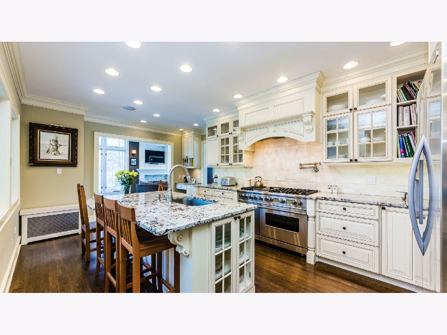
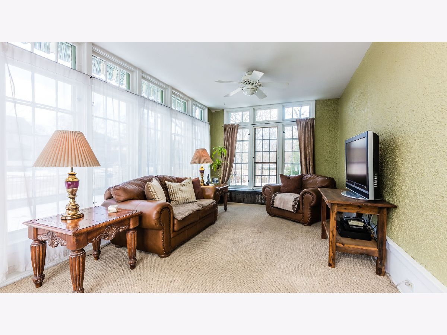
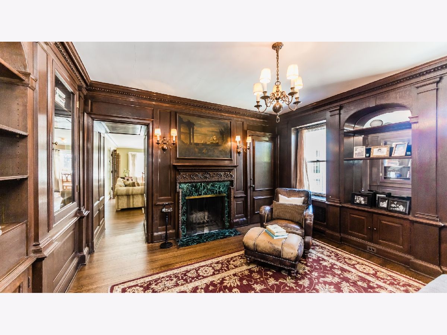
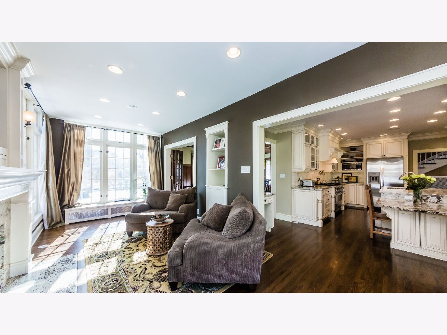
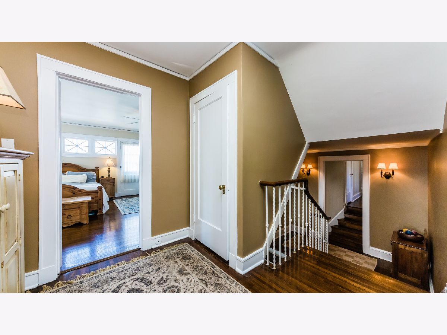
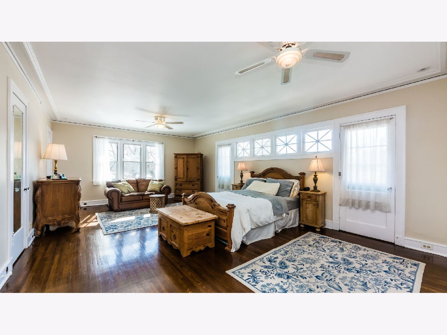
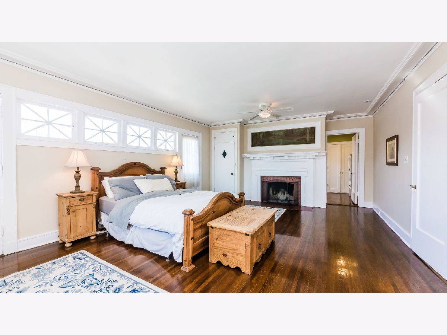
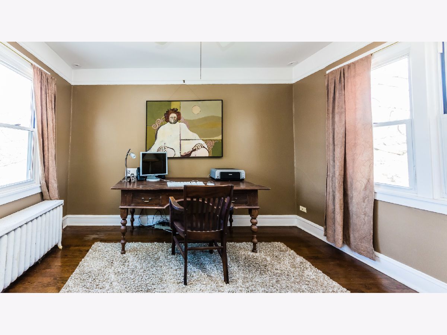
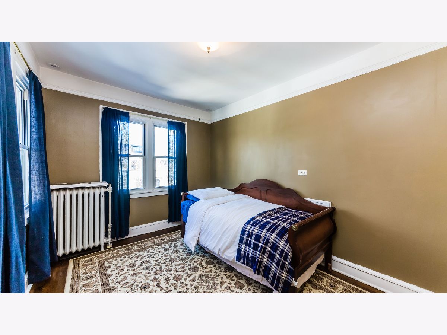
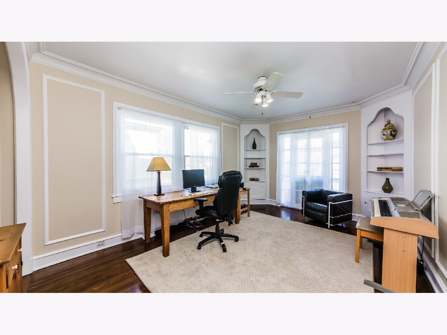
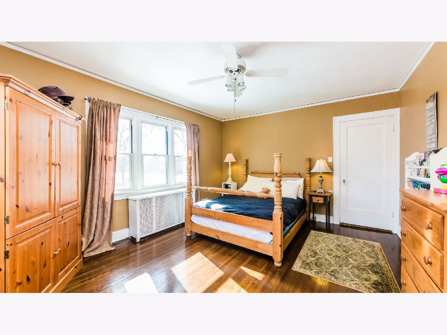
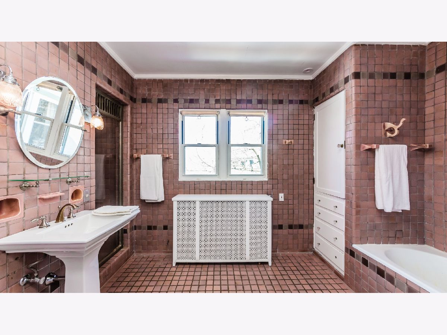
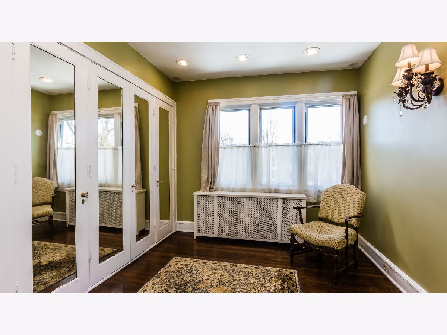
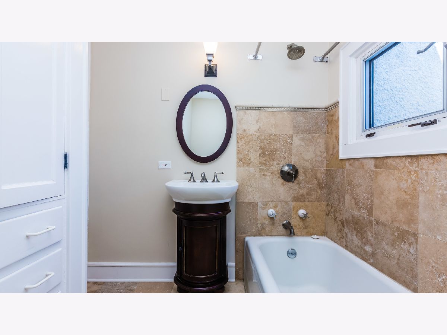
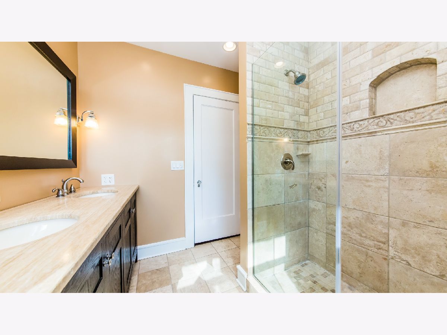
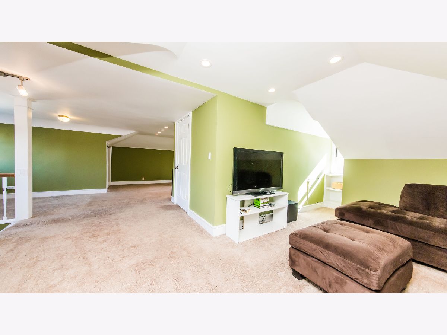
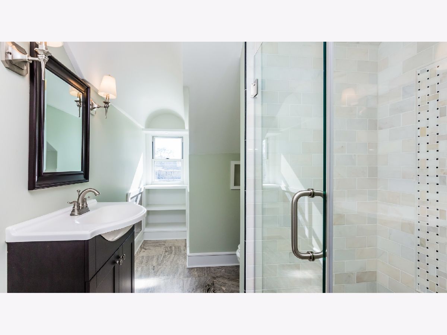
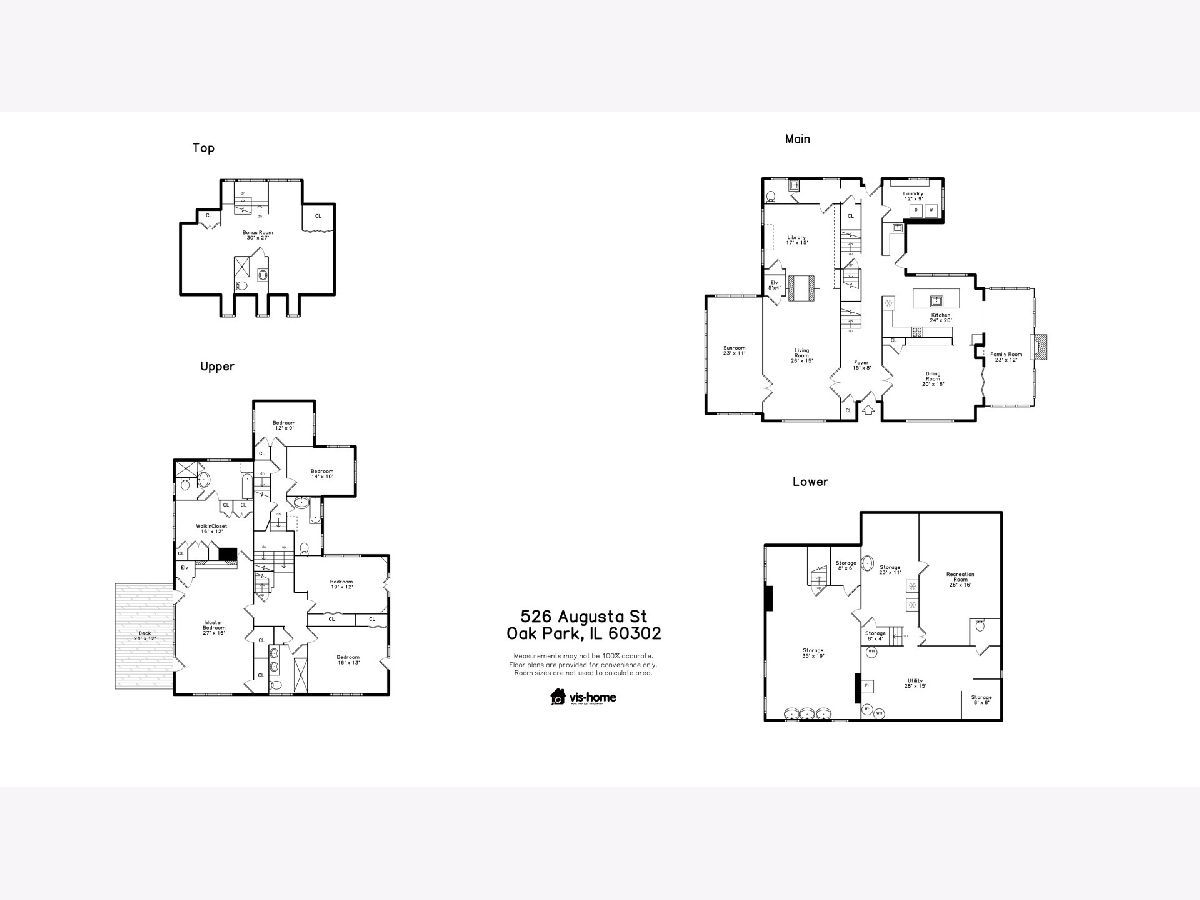
Room Specifics
Total Bedrooms: 5
Bedrooms Above Ground: 5
Bedrooms Below Ground: 0
Dimensions: —
Floor Type: Hardwood
Dimensions: —
Floor Type: Hardwood
Dimensions: —
Floor Type: Hardwood
Dimensions: —
Floor Type: —
Full Bathrooms: 5
Bathroom Amenities: Separate Shower
Bathroom in Basement: 0
Rooms: Balcony/Porch/Lanai,Bonus Room,Bedroom 5,Foyer,Library,Mud Room,Sitting Room,Heated Sun Room,Terrace
Basement Description: Partially Finished,Exterior Access,Bathroom Rough-In
Other Specifics
| 2 | |
| Concrete Perimeter | |
| Concrete | |
| Balcony, Patio, Roof Deck | |
| Corner Lot,Fenced Yard | |
| 125 X 128 | |
| — | |
| Full | |
| Elevator, Hardwood Floors, First Floor Laundry | |
| Range, Microwave, Dishwasher, Refrigerator, Washer, Dryer, Disposal, Stainless Steel Appliance(s) | |
| Not in DB | |
| Sidewalks | |
| — | |
| — | |
| Wood Burning, Gas Log |
Tax History
| Year | Property Taxes |
|---|---|
| 2021 | $38,619 |
| 2024 | $36,192 |
Contact Agent
Nearby Similar Homes
Nearby Sold Comparables
Contact Agent
Listing Provided By
Prello Realty, Inc.





