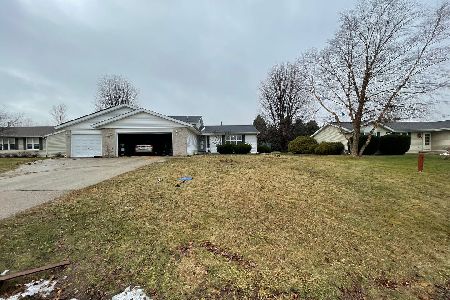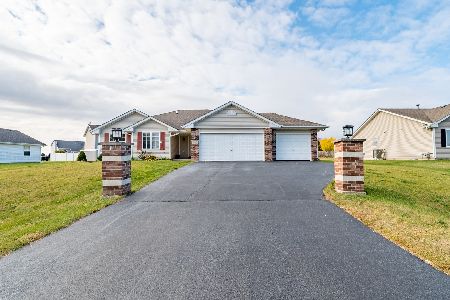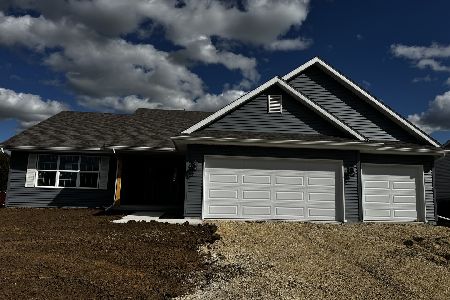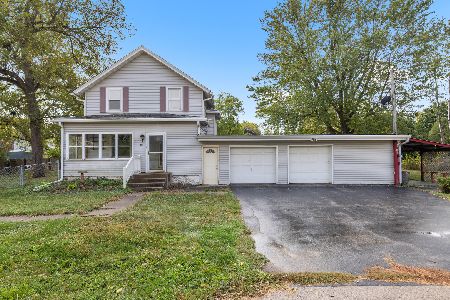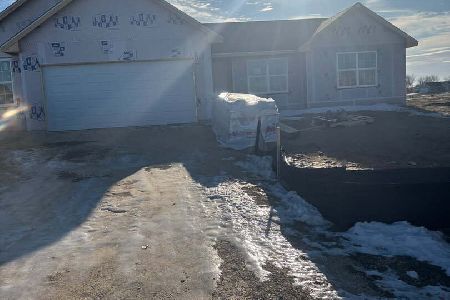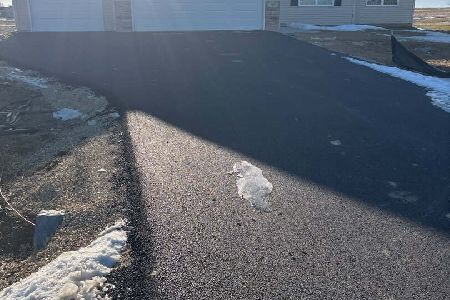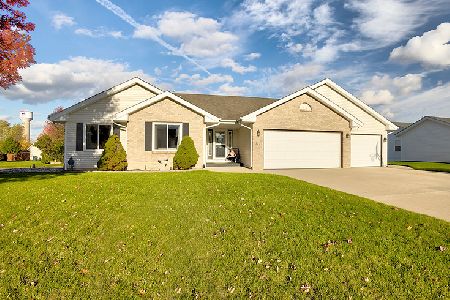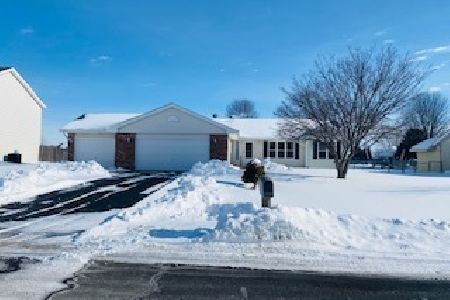526 Autumnwolf Lane, Davis Junction, Illinois 61020
$165,000
|
Sold
|
|
| Status: | Closed |
| Sqft: | 1,740 |
| Cost/Sqft: | $98 |
| Beds: | 3 |
| Baths: | 2 |
| Year Built: | 2003 |
| Property Taxes: | $2,726 |
| Days On Market: | 6868 |
| Lot Size: | 0,00 |
Description
Amenity filled ranch in popular sub. Features include 1740 sq ft, 3 BRS, 1 3/4 baths, formal living and dining rooms, family room with brick front woodburning fireplace and cathedral ceilings, added height in basement with rough-in for future bath, 3 car garage, huge 24 x 22 composite deck, fenced yard, many fruit trees, tiled floors in kit and baths.
Property Specifics
| Single Family | |
| — | |
| Ranch | |
| 2003 | |
| Full | |
| — | |
| No | |
| — |
| Ogle | |
| Harvest Glenn | |
| 0 / Not Applicable | |
| None | |
| Public | |
| Public Sewer | |
| 06462297 | |
| 11224540060000 |
Property History
| DATE: | EVENT: | PRICE: | SOURCE: |
|---|---|---|---|
| 16 Aug, 2007 | Sold | $165,000 | MRED MLS |
| 15 Aug, 2007 | Under contract | $169,900 | MRED MLS |
| — | Last price change | $174,900 | MRED MLS |
| 2 Apr, 2007 | Listed for sale | $179,900 | MRED MLS |
Room Specifics
Total Bedrooms: 3
Bedrooms Above Ground: 3
Bedrooms Below Ground: 0
Dimensions: —
Floor Type: Carpet
Dimensions: —
Floor Type: Carpet
Full Bathrooms: 2
Bathroom Amenities: —
Bathroom in Basement: 0
Rooms: Great Room,Utility Room-1st Floor
Basement Description: Unfinished
Other Specifics
| 3 | |
| Concrete Perimeter | |
| Concrete | |
| Deck | |
| Fenced Yard | |
| 85 X 155 | |
| Unfinished | |
| Full | |
| Vaulted/Cathedral Ceilings | |
| Range, Microwave, Dishwasher, Refrigerator, Washer, Dryer | |
| Not in DB | |
| — | |
| — | |
| — | |
| Wood Burning |
Tax History
| Year | Property Taxes |
|---|---|
| 2007 | $2,726 |
Contact Agent
Nearby Similar Homes
Nearby Sold Comparables
Contact Agent
Listing Provided By
Dickerson & Nieman Realtors

