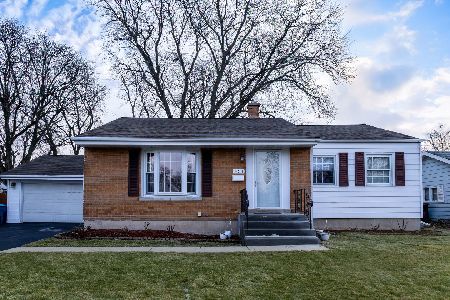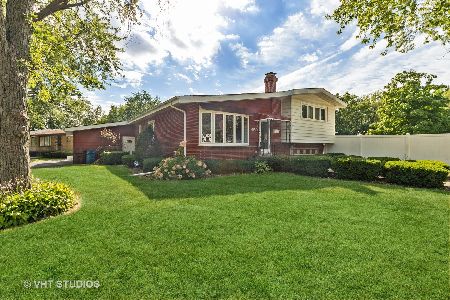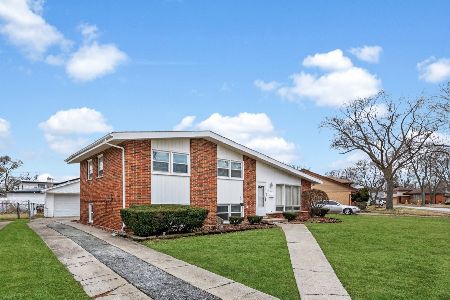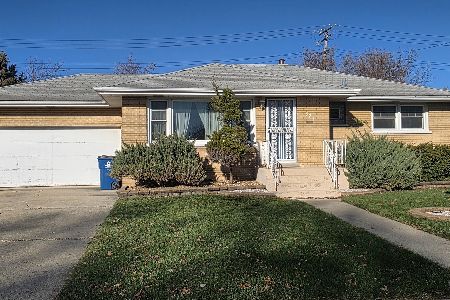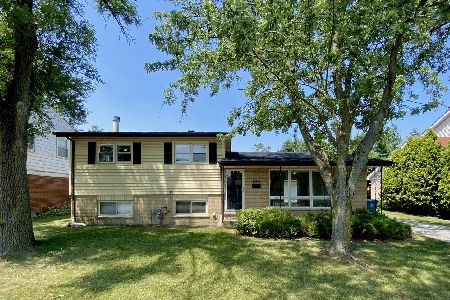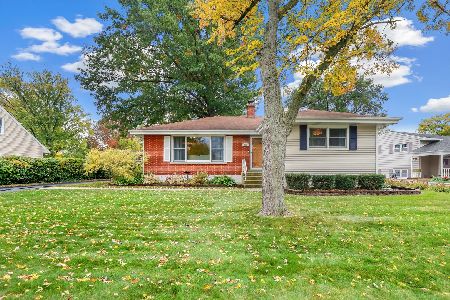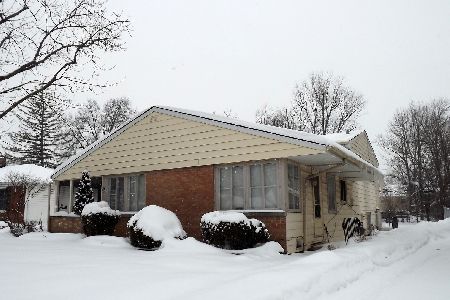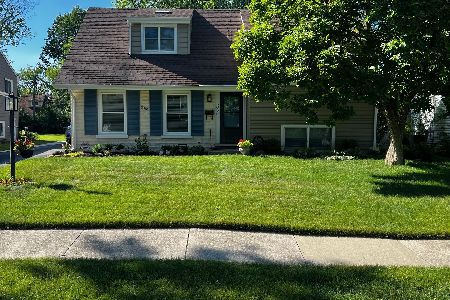526 Deer Trail Road, Chicago Heights, Illinois 60411
$212,000
|
Sold
|
|
| Status: | Closed |
| Sqft: | 1,393 |
| Cost/Sqft: | $151 |
| Beds: | 3 |
| Baths: | 2 |
| Year Built: | 1956 |
| Property Taxes: | $1,243 |
| Days On Market: | 1905 |
| Lot Size: | 0,23 |
Description
STUNNING 3 BEDROOM 2 BATH QUAD LEVEL HOME in highly sought-after Longwood Farms with ALL Homewood-Flossmoor Schools! Inside you'll find GORGEOUS HARDWOOD FLOORS throughout, an UPGRADED Kitchen open to Dining Room, High-efficiency Carrier furnace and A/C with UV Germicidal Air Filtration system and No-touch Kitchen faucet to keep you and your family safe, PLUS too many other high-end updates/improvements to list here! The Family Room was Beautifully Renovated in 2019. Storage abounds in the crawl, attic and walks-in closets. Outside features a huge 20x23 Deck rebuilt in 2019, 2 Car Garage, over-sized southern-facing backyard with mature rasberry garden to harvest in the summer, along with raised bed gardens for fresh veggies, and a comfy hammock to enjoy by the fire pit on cool evenings. You don't want to miss this one!
Property Specifics
| Single Family | |
| — | |
| Quad Level | |
| 1956 | |
| Partial | |
| — | |
| No | |
| 0.23 |
| Cook | |
| Longwood Farms | |
| — / Not Applicable | |
| None | |
| Lake Michigan | |
| Public Sewer | |
| 10927865 | |
| 32182090020000 |
Nearby Schools
| NAME: | DISTRICT: | DISTANCE: | |
|---|---|---|---|
|
Grade School
Western Avenue Elementary School |
161 | — | |
|
Middle School
Parker Junior High School |
161 | Not in DB | |
|
High School
Homewood-flossmoor High School |
233 | Not in DB | |
Property History
| DATE: | EVENT: | PRICE: | SOURCE: |
|---|---|---|---|
| 30 Dec, 2020 | Sold | $212,000 | MRED MLS |
| 18 Nov, 2020 | Under contract | $210,000 | MRED MLS |
| 14 Nov, 2020 | Listed for sale | $210,000 | MRED MLS |
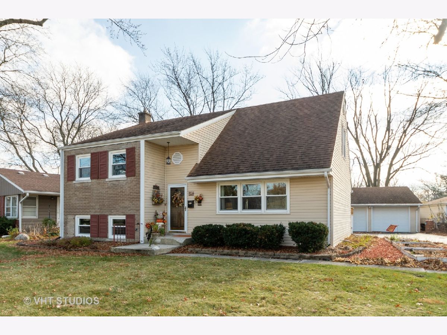
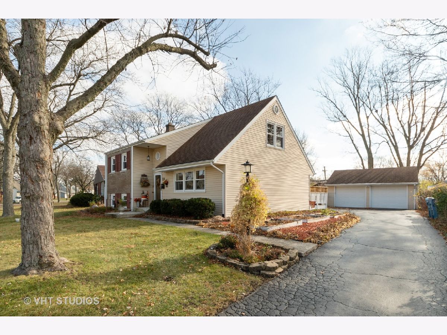
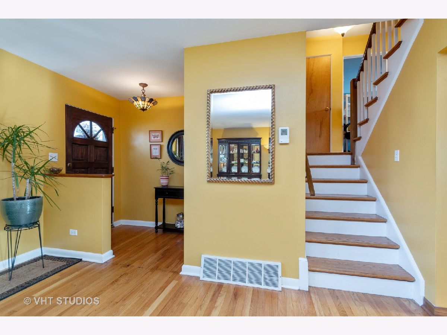
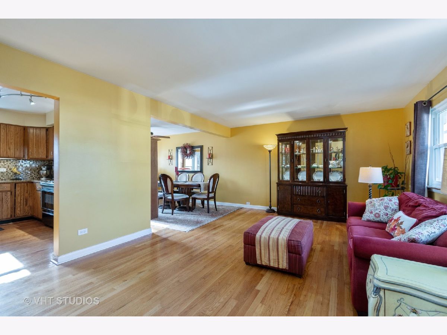
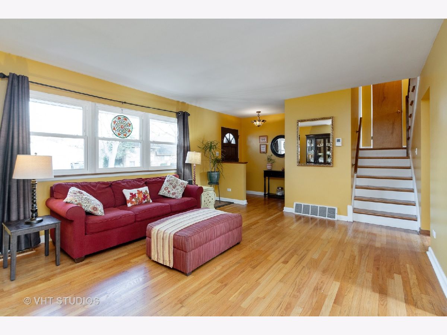
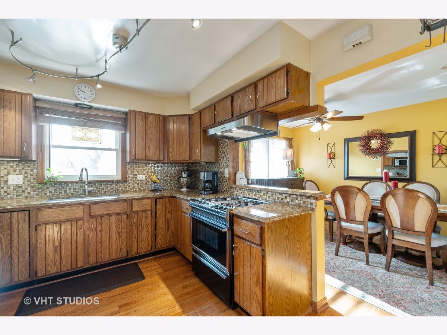
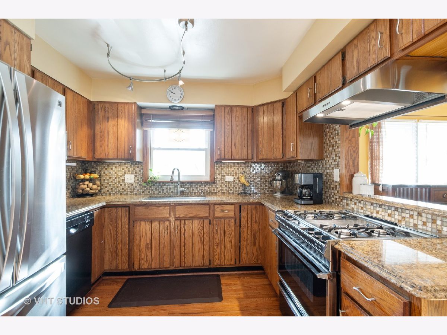
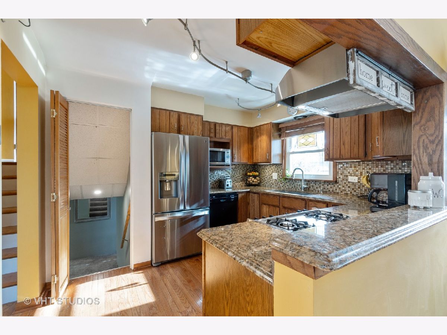
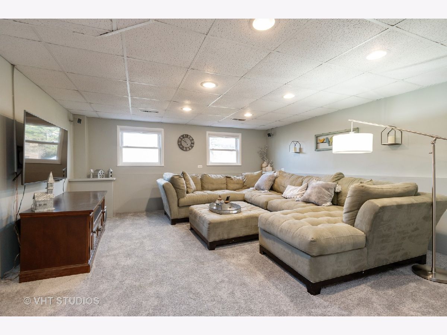
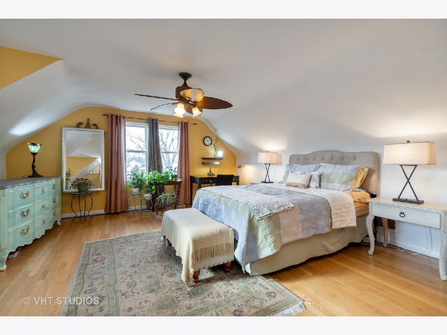
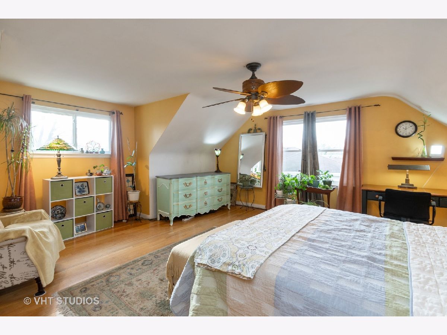
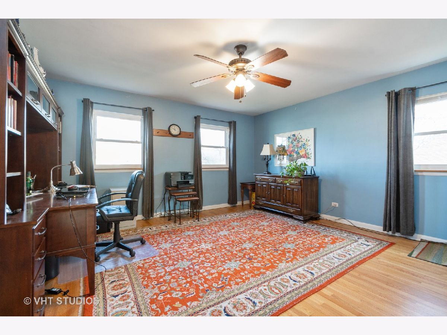
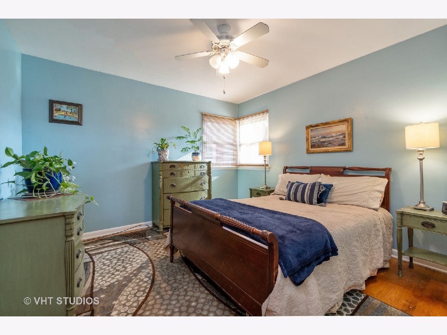
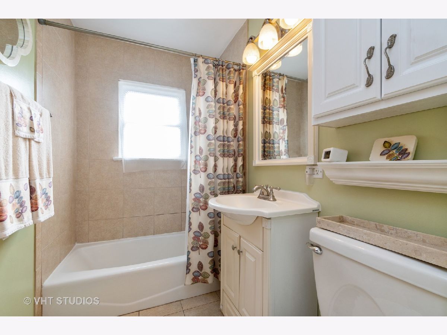
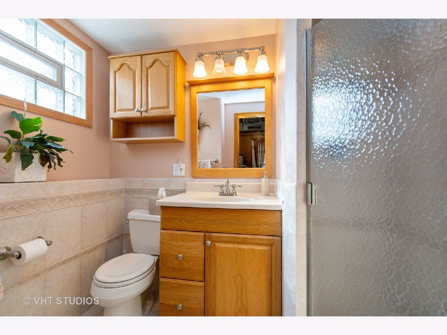
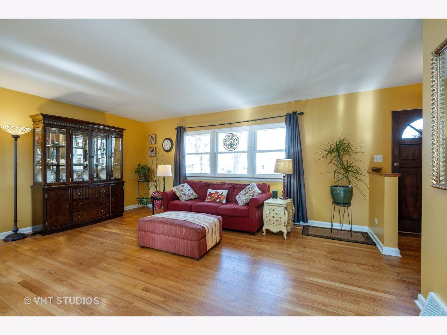
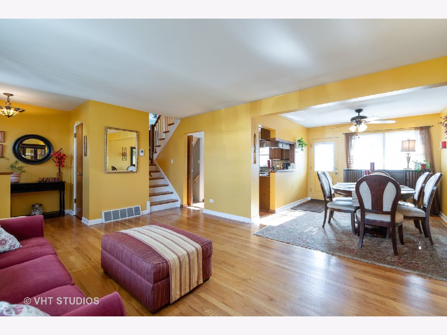
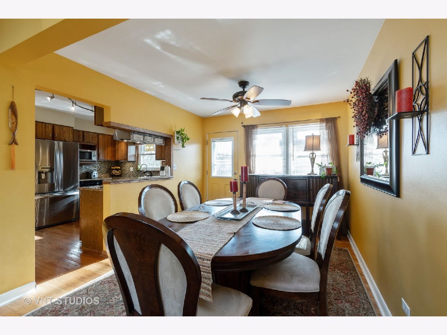
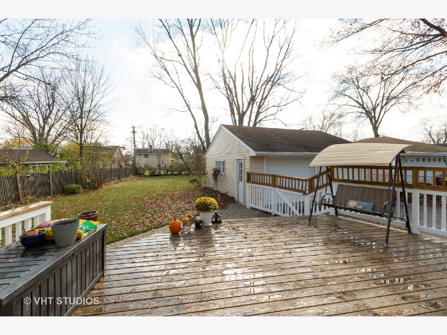
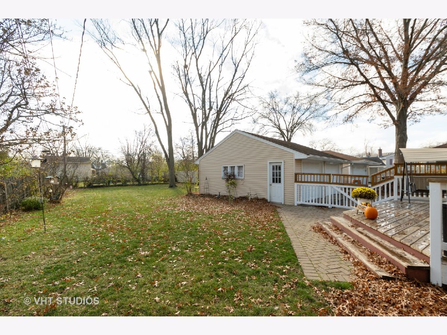
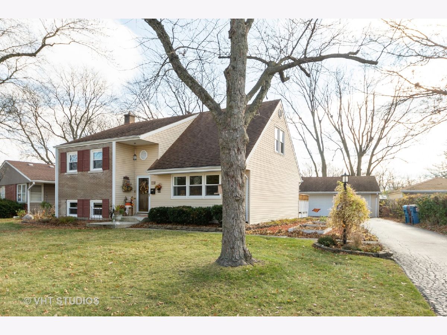
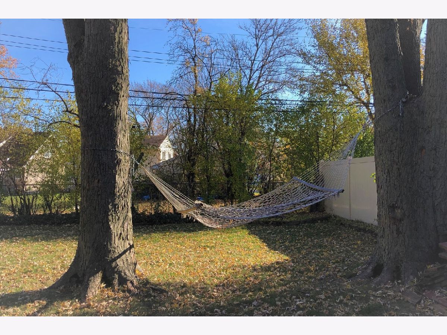
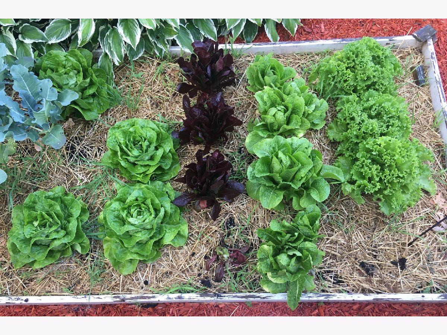
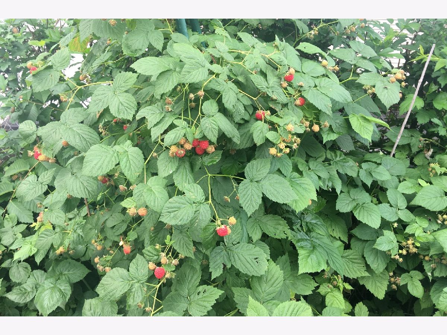
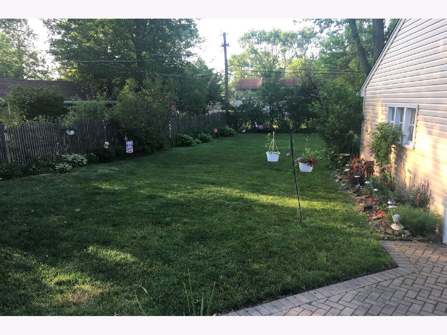
Room Specifics
Total Bedrooms: 3
Bedrooms Above Ground: 3
Bedrooms Below Ground: 0
Dimensions: —
Floor Type: Hardwood
Dimensions: —
Floor Type: Hardwood
Full Bathrooms: 2
Bathroom Amenities: —
Bathroom in Basement: 1
Rooms: Deck
Basement Description: Finished
Other Specifics
| 2 | |
| Concrete Perimeter | |
| Asphalt,Side Drive | |
| Deck, Storms/Screens, Fire Pit | |
| Fenced Yard | |
| 83X163X45X175 | |
| — | |
| None | |
| Hardwood Floors, Walk-In Closet(s), Granite Counters | |
| Range, Microwave, Dishwasher, Refrigerator, Washer, Dryer | |
| Not in DB | |
| — | |
| — | |
| — | |
| — |
Tax History
| Year | Property Taxes |
|---|---|
| 2020 | $1,243 |
Contact Agent
Nearby Similar Homes
Nearby Sold Comparables
Contact Agent
Listing Provided By
Baird & Warner


