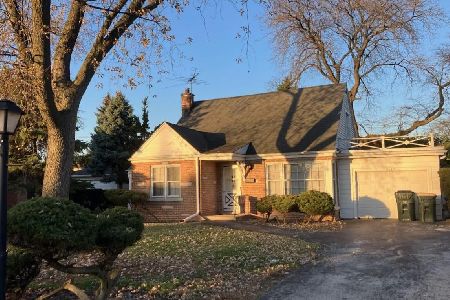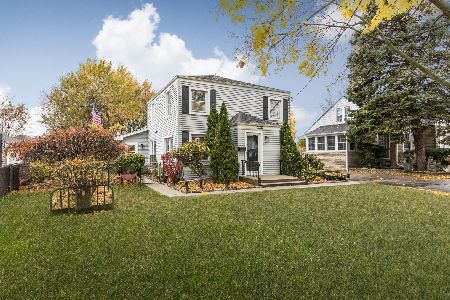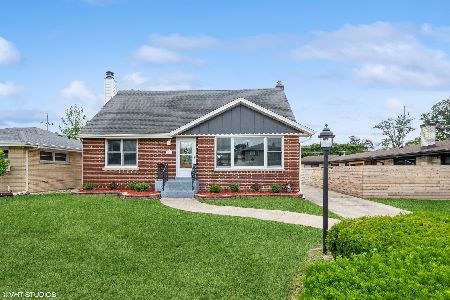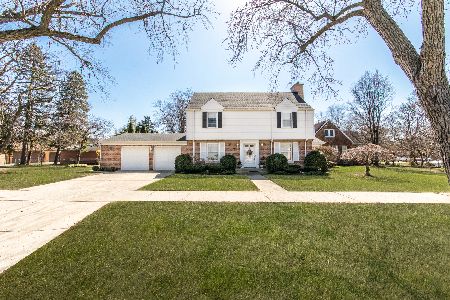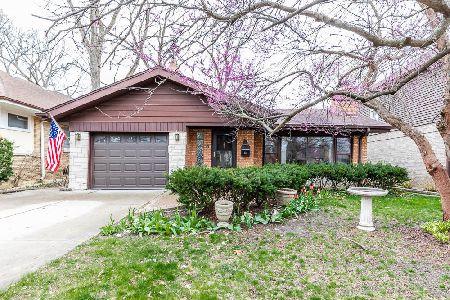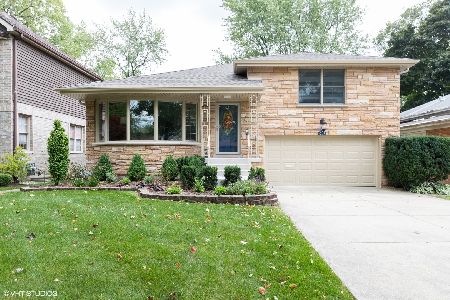526 Edgemont Lane, Park Ridge, Illinois 60068
$700,000
|
Sold
|
|
| Status: | Closed |
| Sqft: | 2,680 |
| Cost/Sqft: | $270 |
| Beds: | 3 |
| Baths: | 3 |
| Year Built: | 1967 |
| Property Taxes: | $19,906 |
| Days On Market: | 2700 |
| Lot Size: | 0,40 |
Description
SIGNIFICANT PRICE IMPROVEMENT! PHENOMENAL LOT & LOCATION! Nestled on a quiet Cul De Sac among mature trees on Edgemont Lane in the country club area is the home & unique location you have been waiting for. This meticulously maintained home gives you everything you need. Want hardwood floors? they have been preserved under all the carpet! Gracious living room w/wd burning fireplace offering views of the golf course from the floor to ceiling windows. Large kit space w/eat in area, walk in pantry & views of the wooded & private backyard. Family Room & dining room off of kitchen, could be opened up to make family great room. Both rooms open to screened in porch, perfect for afternoon naps. 1st floor laundry & mud room. Master suite includes WIC & bath. Basement has wet bar & 2nd fireplace. Large 2 car garage & horseshoe driveway. LOT IS 17,640 SQ FT/ TAXES ARE IN THE PROCESS OF BEING APPEALED. MOTIVATED SELLER! NO SIGN CURRENTLY ON PROPERTY.
Property Specifics
| Single Family | |
| — | |
| Cape Cod | |
| 1967 | |
| Full | |
| — | |
| No | |
| 0.4 |
| Cook | |
| Country Club | |
| 0 / Not Applicable | |
| None | |
| Lake Michigan | |
| Public Sewer | |
| 10070449 | |
| 09262030330000 |
Nearby Schools
| NAME: | DISTRICT: | DISTANCE: | |
|---|---|---|---|
|
Grade School
Eugene Field Elementary School |
64 | — | |
|
Middle School
Emerson Middle School |
64 | Not in DB | |
|
High School
Maine South High School |
207 | Not in DB | |
Property History
| DATE: | EVENT: | PRICE: | SOURCE: |
|---|---|---|---|
| 16 Nov, 2018 | Sold | $700,000 | MRED MLS |
| 18 Sep, 2018 | Under contract | $724,000 | MRED MLS |
| 4 Sep, 2018 | Listed for sale | $724,000 | MRED MLS |
Room Specifics
Total Bedrooms: 3
Bedrooms Above Ground: 3
Bedrooms Below Ground: 0
Dimensions: —
Floor Type: Carpet
Dimensions: —
Floor Type: Carpet
Full Bathrooms: 3
Bathroom Amenities: Separate Shower
Bathroom in Basement: 0
Rooms: Recreation Room,Foyer,Play Room,Storage,Screened Porch
Basement Description: Finished
Other Specifics
| 2 | |
| Concrete Perimeter | |
| Asphalt | |
| Patio, Porch Screened, Storms/Screens | |
| Corner Lot | |
| 98X136X120X134 | |
| Unfinished | |
| Full | |
| Hardwood Floors | |
| Double Oven, Microwave, Dishwasher, Refrigerator, Washer, Dryer, Disposal | |
| Not in DB | |
| Street Lights, Street Paved | |
| — | |
| — | |
| Wood Burning |
Tax History
| Year | Property Taxes |
|---|---|
| 2018 | $19,906 |
Contact Agent
Nearby Similar Homes
Nearby Sold Comparables
Contact Agent
Listing Provided By
Berkshire Hathaway HomeServices KoenigRubloff


