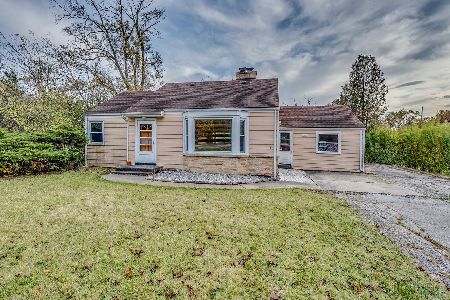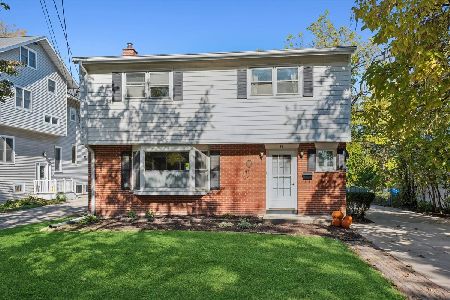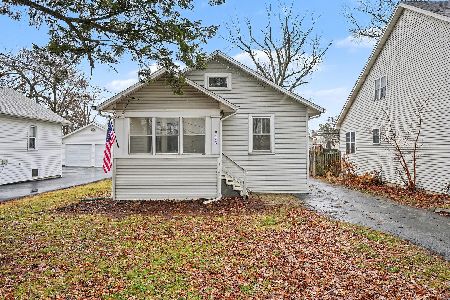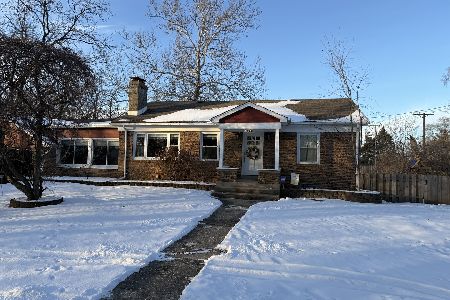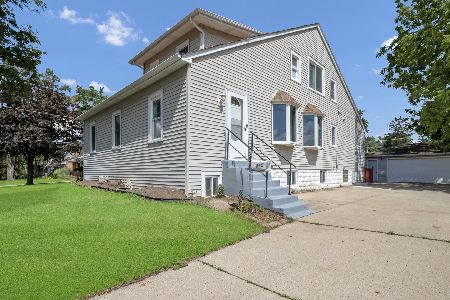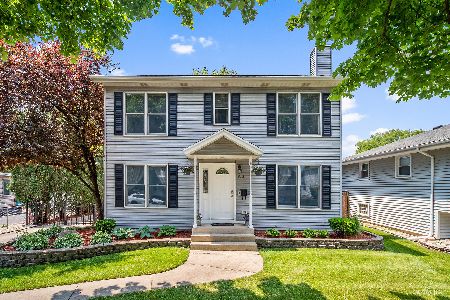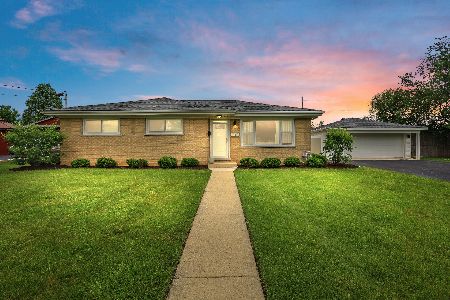526 Ellsworth Avenue, Villa Park, Illinois 60181
$217,500
|
Sold
|
|
| Status: | Closed |
| Sqft: | 1,859 |
| Cost/Sqft: | $123 |
| Beds: | 3 |
| Baths: | 2 |
| Year Built: | 1964 |
| Property Taxes: | $4,774 |
| Days On Market: | 5404 |
| Lot Size: | 0,00 |
Description
WOW!! Sharp Updated everything including windows, roof, kitchen with 42" cabinets, granite,SS app, new light fixtures, doors and updated baths. New carpet over oak in LR. Exposed wood floors in bedrooms. New laminate flooring in Fam. Rm. Huge utility room with new furnace. Insulated dry crawl. Exterior newly painted, great landscaping, patio, fenced back, new shed. 2.5 car heated, new overhead door, triple drive.
Property Specifics
| Single Family | |
| — | |
| Bi-Level | |
| 1964 | |
| None | |
| — | |
| No | |
| — |
| Du Page | |
| — | |
| 0 / Not Applicable | |
| None | |
| Lake Michigan | |
| Public Sewer, Sewer-Storm | |
| 07779999 | |
| 0603111008 |
Nearby Schools
| NAME: | DISTRICT: | DISTANCE: | |
|---|---|---|---|
|
Grade School
North Elementary School |
45 | — | |
|
Middle School
Jefferson Middle School |
45 | Not in DB | |
|
High School
Willowbrook High School |
88 | Not in DB | |
Property History
| DATE: | EVENT: | PRICE: | SOURCE: |
|---|---|---|---|
| 21 Jun, 2011 | Sold | $217,500 | MRED MLS |
| 28 Apr, 2011 | Under contract | $229,500 | MRED MLS |
| 11 Apr, 2011 | Listed for sale | $229,500 | MRED MLS |
Room Specifics
Total Bedrooms: 3
Bedrooms Above Ground: 3
Bedrooms Below Ground: 0
Dimensions: —
Floor Type: Hardwood
Dimensions: —
Floor Type: Hardwood
Full Bathrooms: 2
Bathroom Amenities: —
Bathroom in Basement: 0
Rooms: No additional rooms
Basement Description: Crawl
Other Specifics
| 2 | |
| Concrete Perimeter | |
| Asphalt | |
| Patio, Storms/Screens | |
| Corner Lot,Fenced Yard,Landscaped | |
| 144X83X144X74 | |
| Unfinished | |
| None | |
| Hardwood Floors, Wood Laminate Floors | |
| Range, Microwave, Dishwasher, Refrigerator, Washer, Dryer | |
| Not in DB | |
| Sidewalks, Street Lights, Street Paved | |
| — | |
| — | |
| — |
Tax History
| Year | Property Taxes |
|---|---|
| 2011 | $4,774 |
Contact Agent
Nearby Similar Homes
Nearby Sold Comparables
Contact Agent
Listing Provided By
RE/MAX Achievers

