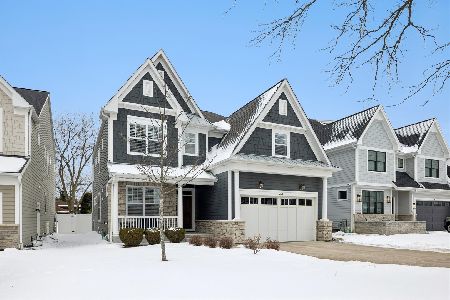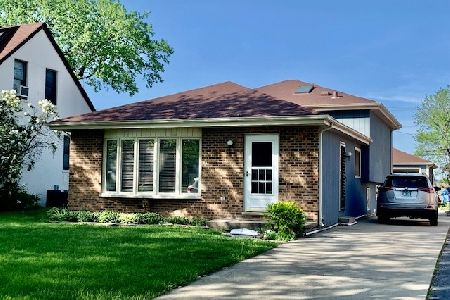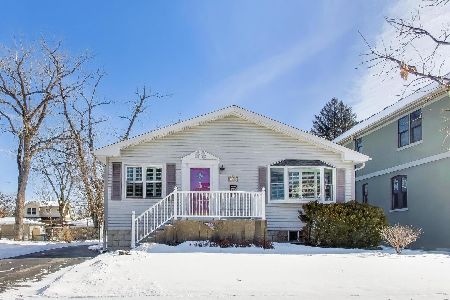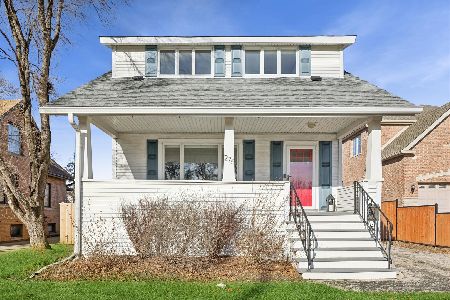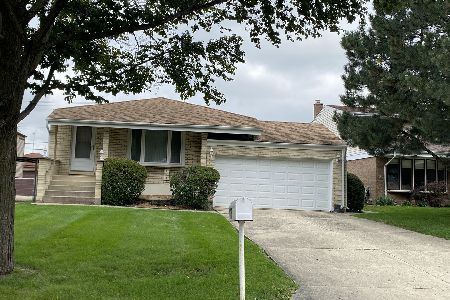526 Evergreen Avenue, Elmhurst, Illinois 60126
$605,000
|
Sold
|
|
| Status: | Closed |
| Sqft: | 3,571 |
| Cost/Sqft: | $182 |
| Beds: | 4 |
| Baths: | 3 |
| Year Built: | 1990 |
| Property Taxes: | $10,658 |
| Days On Market: | 1606 |
| Lot Size: | 0,19 |
Description
This freshly painted, move-in ready home features 4 BRs, 2.5 updated baths, hardwood floors and newer carpeting throughout. Gourmet eat-in kitchen has maple cabinets with soft-close drawers, quartz countertops, island with additional seating, SS sink, SS appliances (stove, fridge, microwave & dishwasher new in 2020). Open two-story foyer leads to formal LR and DR. Relax in front of the gas fireplace in 1st floor family room. Large Master Suite with cathedral ceiling. Plenty of closet space. Nicely finished LL recreation room, office (work from home space), separate laundry area, wall-to-wall closets, workbench and a HUGE storage room. Entertain family and friends on spacious composite deck with built-in seating and pergola overlooking private, beautifully landscaped fenced-in yard! Plus 2.5 attached garage leading to mud room with large closet and shelves. Close to vibrant Downtown Elmhurst, shops and restaurants, and conveniently located to Metra West Line train and major expressways. Welcome Home!
Property Specifics
| Single Family | |
| — | |
| — | |
| 1990 | |
| Full | |
| — | |
| No | |
| 0.19 |
| Du Page | |
| — | |
| — / Not Applicable | |
| None | |
| Lake Michigan | |
| Public Sewer | |
| 11241274 | |
| 0335211037 |
Nearby Schools
| NAME: | DISTRICT: | DISTANCE: | |
|---|---|---|---|
|
Grade School
Emerson Elementary School |
205 | — | |
|
Middle School
Churchville Middle School |
205 | Not in DB | |
|
High School
York Community High School |
205 | Not in DB | |
Property History
| DATE: | EVENT: | PRICE: | SOURCE: |
|---|---|---|---|
| 4 Mar, 2022 | Sold | $605,000 | MRED MLS |
| 25 Jan, 2022 | Under contract | $649,900 | MRED MLS |
| 8 Oct, 2021 | Listed for sale | $649,900 | MRED MLS |
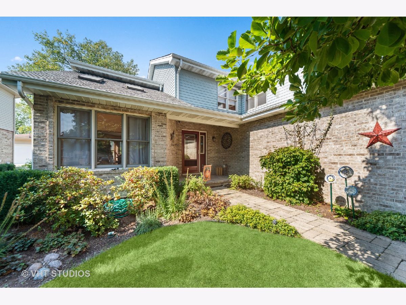
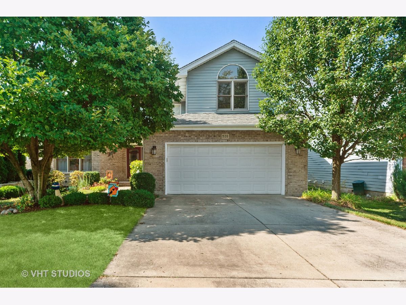
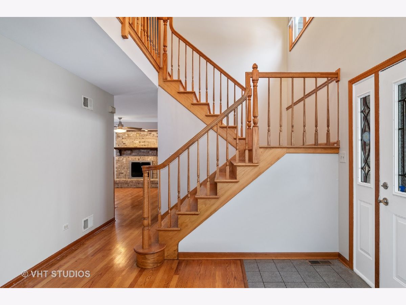
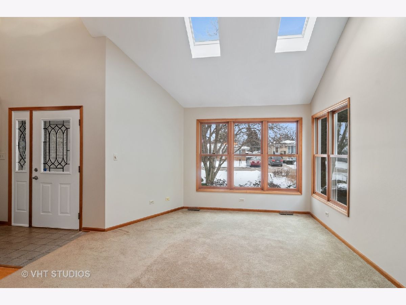
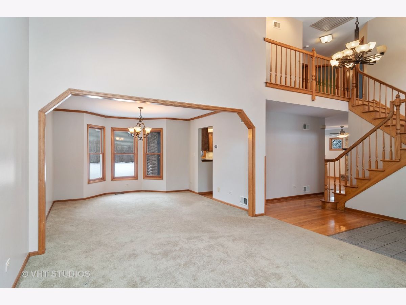
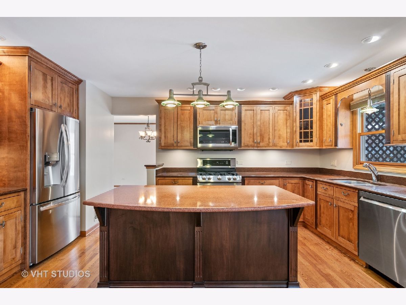
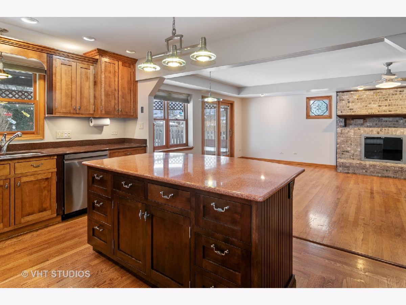
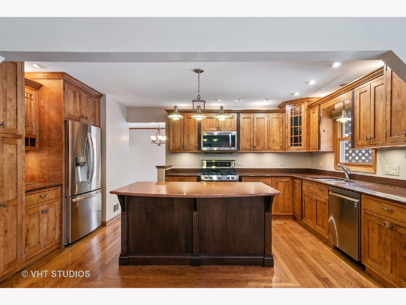
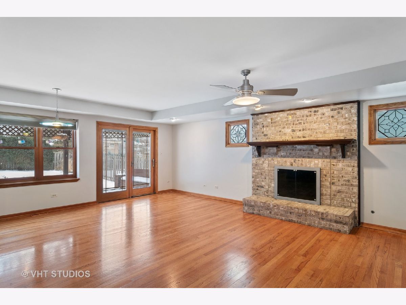
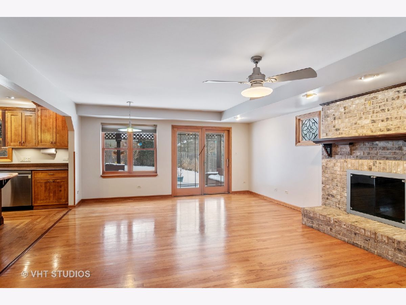
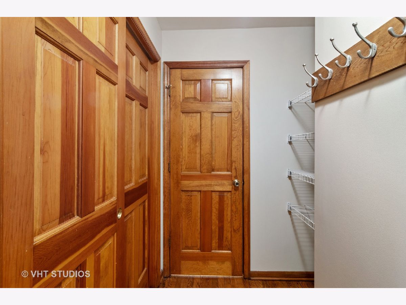
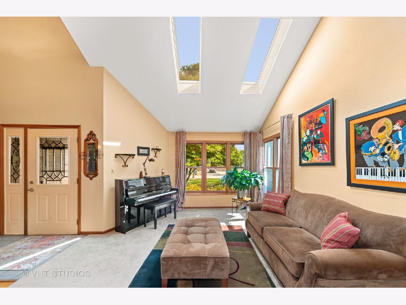
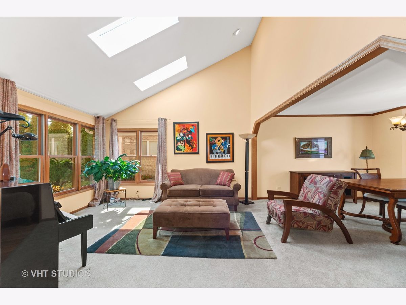
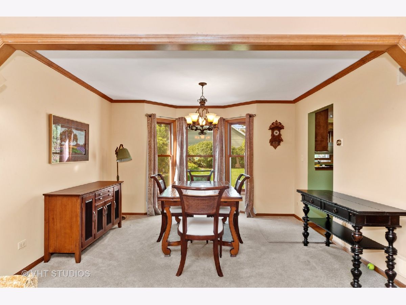
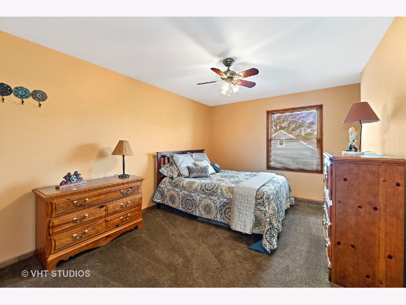
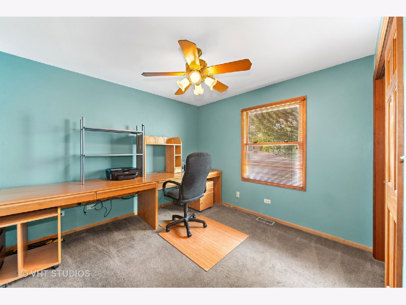
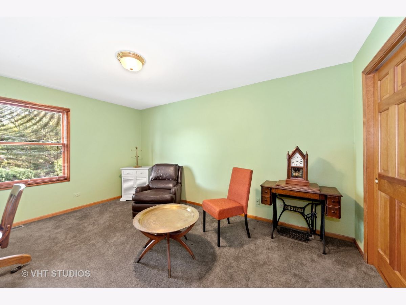
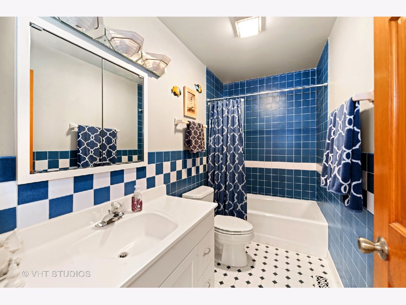
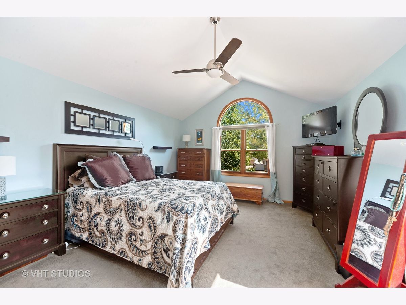
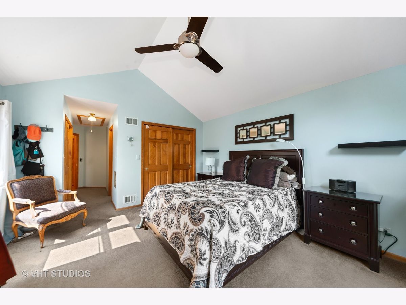
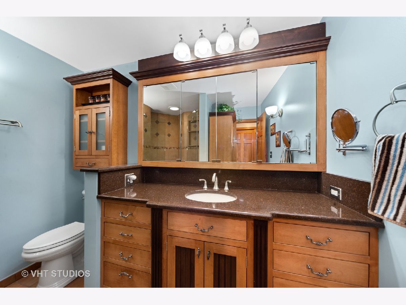
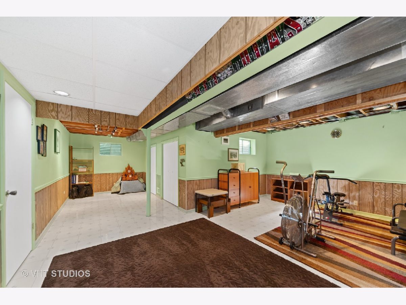
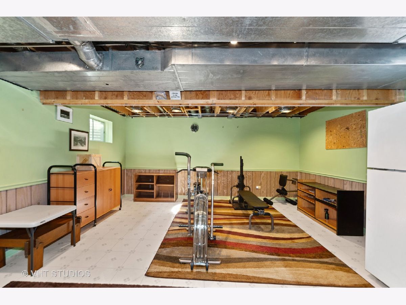
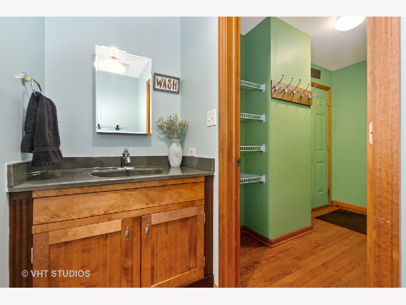
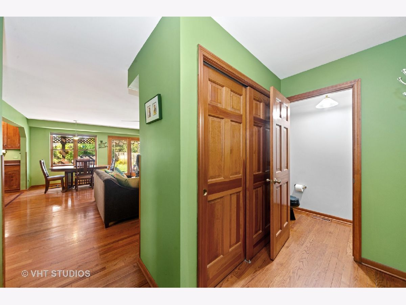
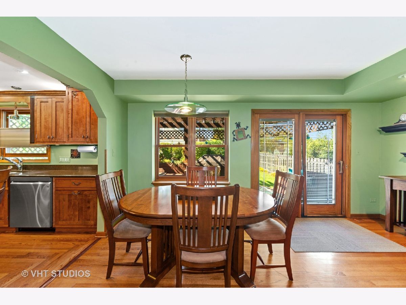
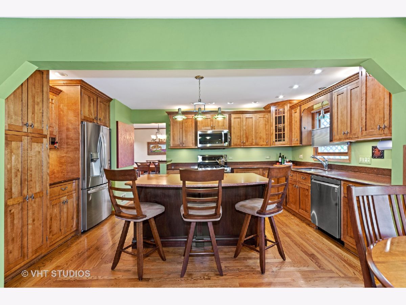
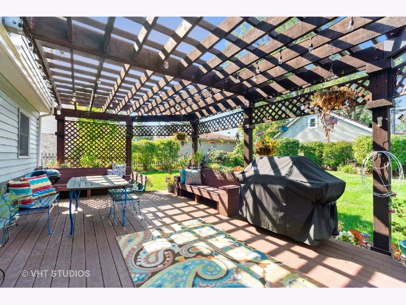
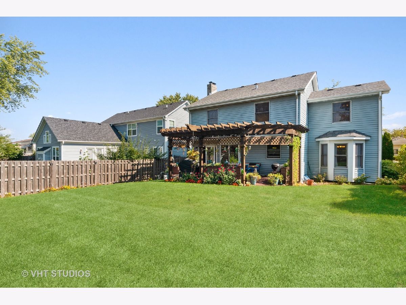
Room Specifics
Total Bedrooms: 4
Bedrooms Above Ground: 4
Bedrooms Below Ground: 0
Dimensions: —
Floor Type: Carpet
Dimensions: —
Floor Type: Carpet
Dimensions: —
Floor Type: Carpet
Full Bathrooms: 3
Bathroom Amenities: Separate Shower
Bathroom in Basement: 0
Rooms: Deck,Mud Room
Basement Description: Finished
Other Specifics
| 2.5 | |
| Concrete Perimeter | |
| Concrete | |
| Deck | |
| Fenced Yard | |
| 55X150 | |
| Full,Pull Down Stair | |
| Full | |
| Vaulted/Cathedral Ceilings, Skylight(s), Hardwood Floors | |
| Range, Microwave, Dishwasher, High End Refrigerator, Washer, Dryer, Stainless Steel Appliance(s) | |
| Not in DB | |
| — | |
| — | |
| — | |
| Gas Log, Gas Starter, Masonry |
Tax History
| Year | Property Taxes |
|---|---|
| 2022 | $10,658 |
Contact Agent
Nearby Similar Homes
Nearby Sold Comparables
Contact Agent
Listing Provided By
Coldwell Banker Realty

