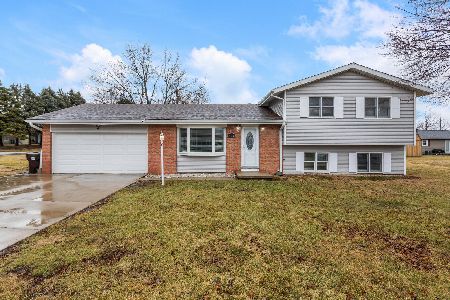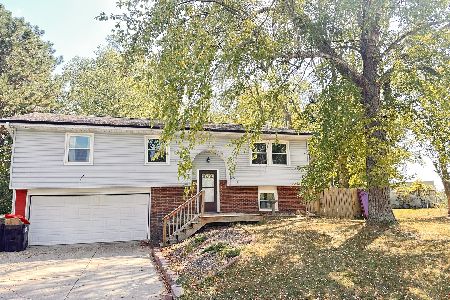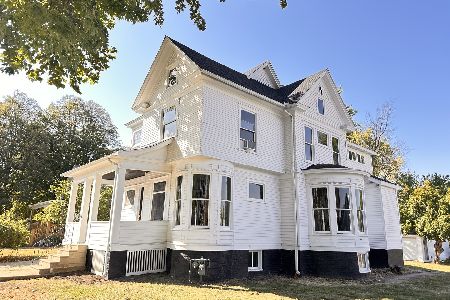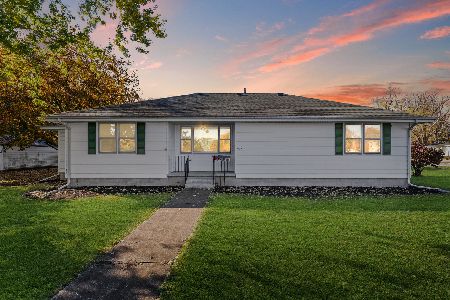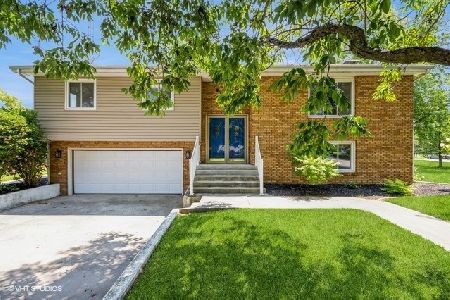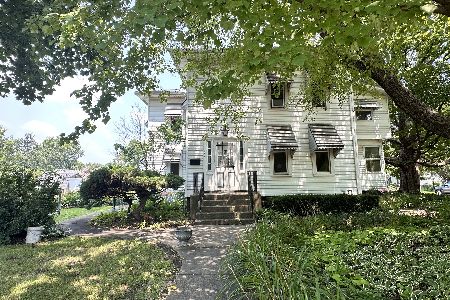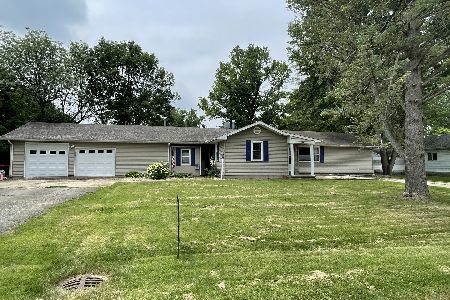526 Franklin Street, Farmer City, Illinois 61842
$111,000
|
Sold
|
|
| Status: | Closed |
| Sqft: | 1,862 |
| Cost/Sqft: | $62 |
| Beds: | 4 |
| Baths: | 2 |
| Year Built: | 1900 |
| Property Taxes: | $3,071 |
| Days On Market: | 1574 |
| Lot Size: | 0,00 |
Description
Old World Victorian features 4 large bedrooms & huge 42x29 bonus room on the 3rd floor awaiting your ideas (Master suite or rec room?). Freshly painted with revarnished hardwood floors, this home has a gorgeous staircase, woodwork & all the charm that one can imagine. The chef of the family will like the remodeled kitchen with walk in pantry. BI hutch in DR. Master bedroom has sitting room too. Unfinished basement. 1 1/2 baths with 3rd toilet. Tandem staircase to upstairs. Newer circuit breakers. Central air. Vinyl sided. Side drive leads to two car garage. Kids will love the spacious backyard. The inviting concrete front porch beckons a rocking chair & a glass of lemonade. Ideal location with plenty of shopping nearby between Champaign & Bloomington in the quaint town of Farmer City, just minutes from I-74.
Property Specifics
| Single Family | |
| — | |
| Victorian | |
| 1900 | |
| Full | |
| — | |
| No | |
| — |
| De Witt | |
| — | |
| — / Not Applicable | |
| None | |
| Public | |
| Public Sewer | |
| 11175263 | |
| 0528353005 |
Nearby Schools
| NAME: | DISTRICT: | DISTANCE: | |
|---|---|---|---|
|
Grade School
Schneider Elementary School |
18 | — | |
|
Middle School
Blue Ridge Junior High School |
18 | Not in DB | |
|
High School
Blue Ridge High School |
18 | Not in DB | |
Property History
| DATE: | EVENT: | PRICE: | SOURCE: |
|---|---|---|---|
| 28 May, 2015 | Sold | $94,000 | MRED MLS |
| 14 May, 2015 | Under contract | $98,900 | MRED MLS |
| 24 Apr, 2015 | Listed for sale | $98,900 | MRED MLS |
| 14 Dec, 2017 | Sold | $90,000 | MRED MLS |
| 21 Nov, 2017 | Under contract | $90,000 | MRED MLS |
| 21 Nov, 2017 | Listed for sale | $90,000 | MRED MLS |
| 16 Sep, 2021 | Sold | $111,000 | MRED MLS |
| 7 Aug, 2021 | Under contract | $114,900 | MRED MLS |
| 31 Jul, 2021 | Listed for sale | $114,900 | MRED MLS |
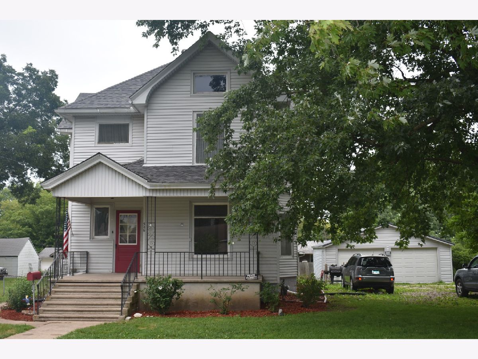
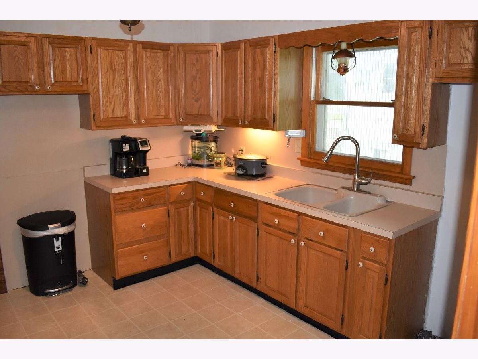
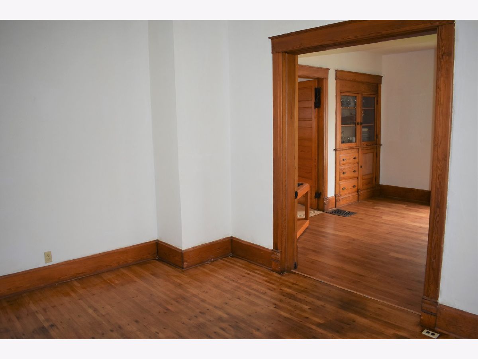
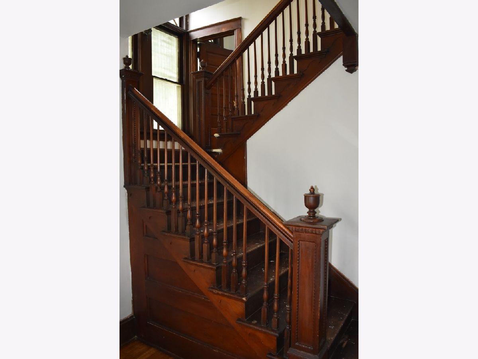
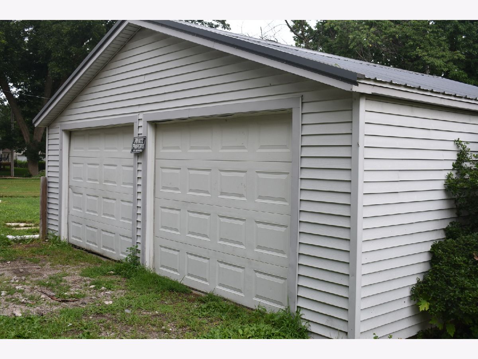
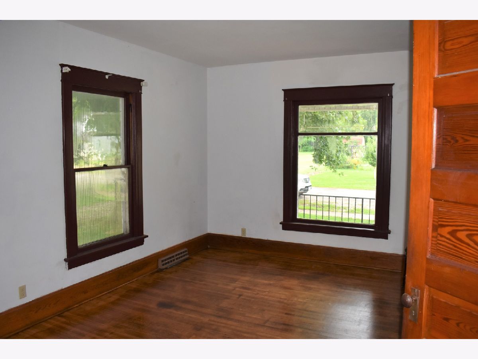
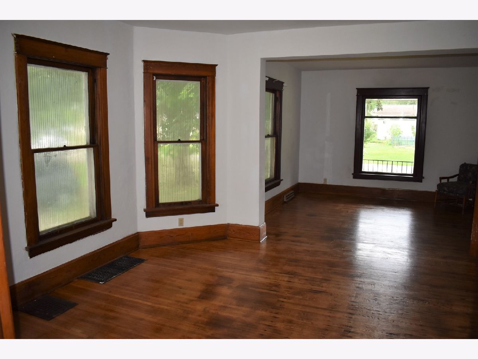
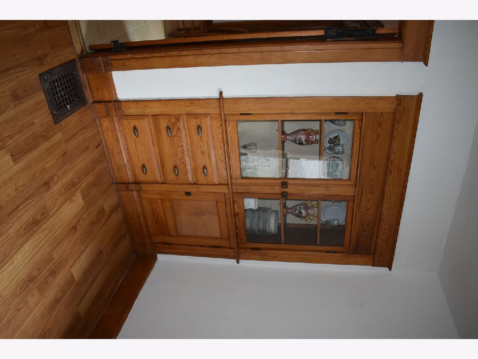
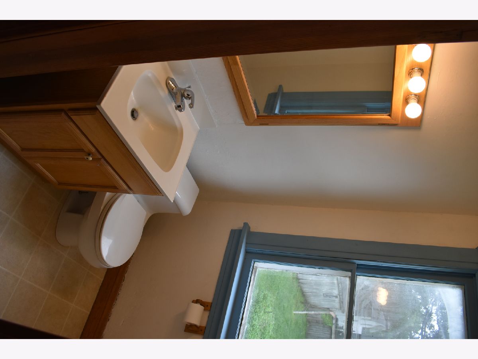
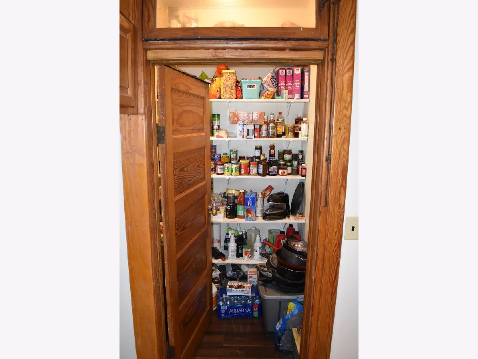
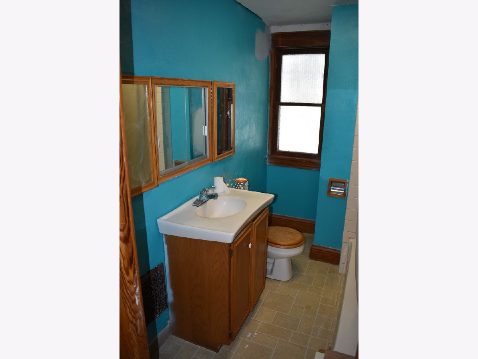
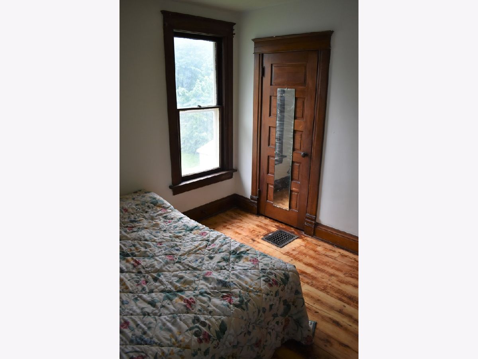
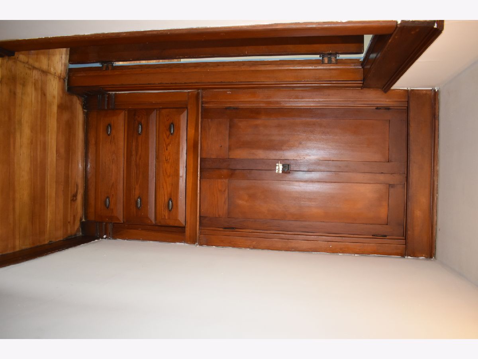
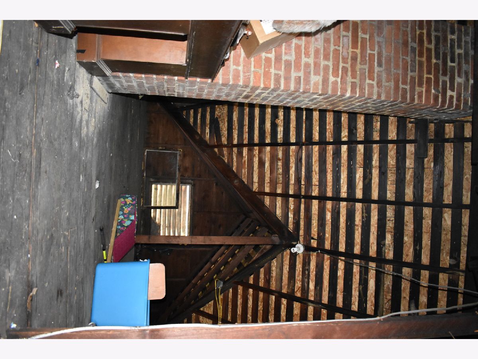
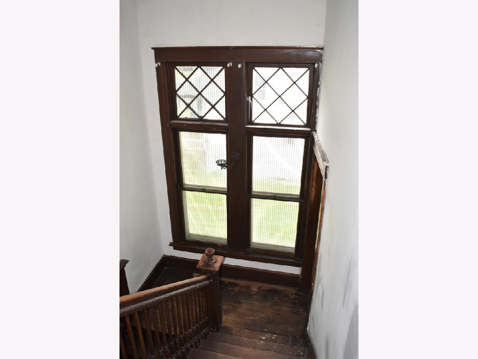
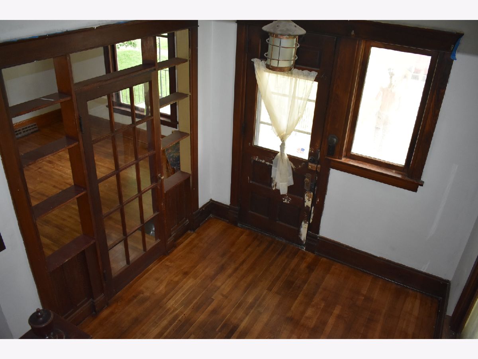
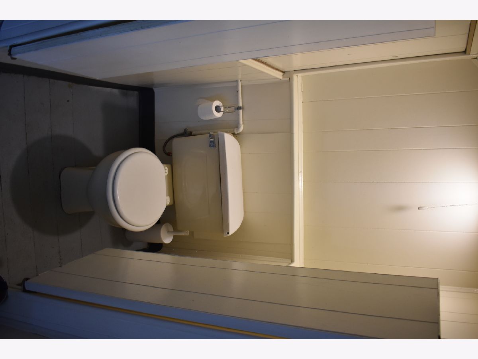
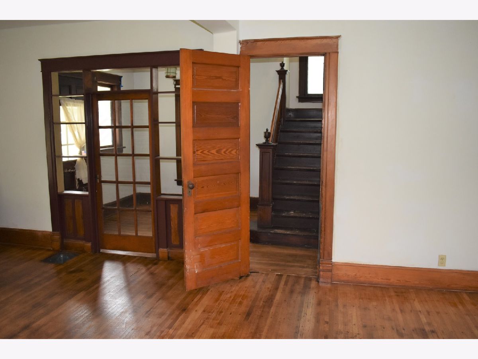
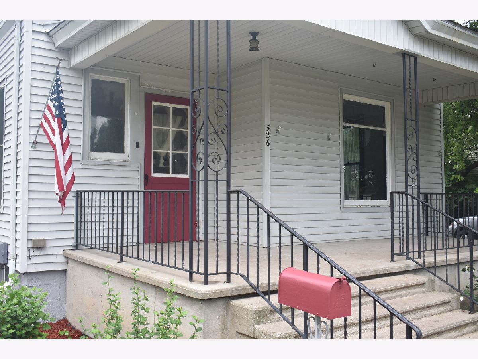
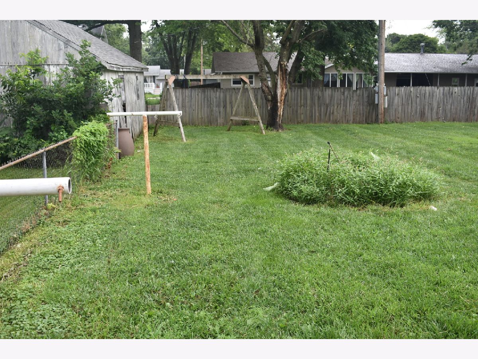
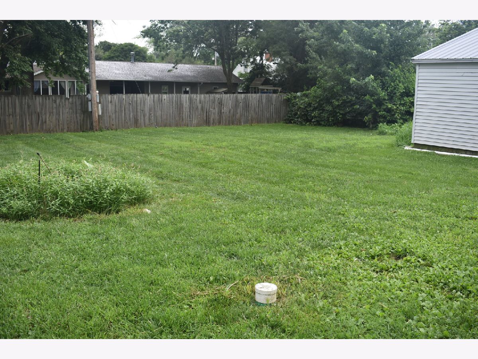
Room Specifics
Total Bedrooms: 4
Bedrooms Above Ground: 4
Bedrooms Below Ground: 0
Dimensions: —
Floor Type: Hardwood
Dimensions: —
Floor Type: Hardwood
Dimensions: —
Floor Type: Hardwood
Full Bathrooms: 2
Bathroom Amenities: —
Bathroom in Basement: 0
Rooms: Other Room,Sitting Room
Basement Description: Unfinished
Other Specifics
| 2 | |
| Block,Concrete Perimeter | |
| Gravel,Side Drive | |
| Porch | |
| Sidewalks | |
| 75X150 | |
| — | |
| None | |
| Hardwood Floors | |
| — | |
| Not in DB | |
| Sidewalks, Street Paved | |
| — | |
| — | |
| — |
Tax History
| Year | Property Taxes |
|---|---|
| 2015 | $667 |
| 2017 | $2,550 |
| 2021 | $3,071 |
Contact Agent
Nearby Similar Homes
Nearby Sold Comparables
Contact Agent
Listing Provided By
Farm & Lake Houses Real Estate

