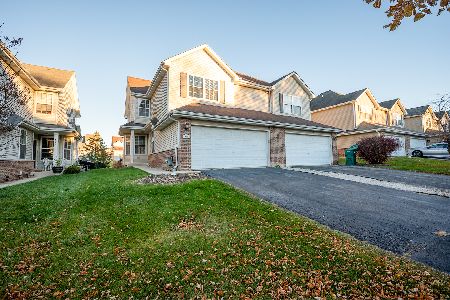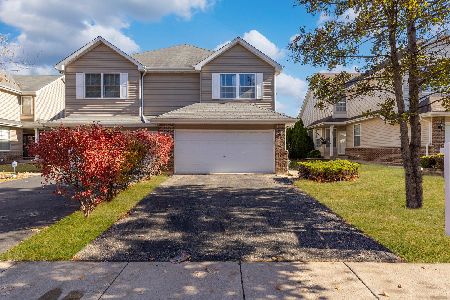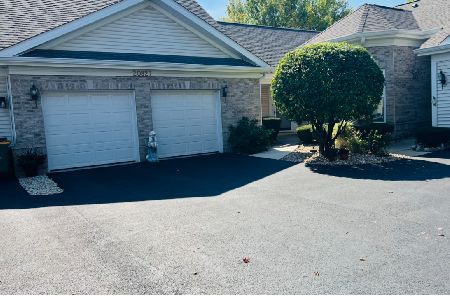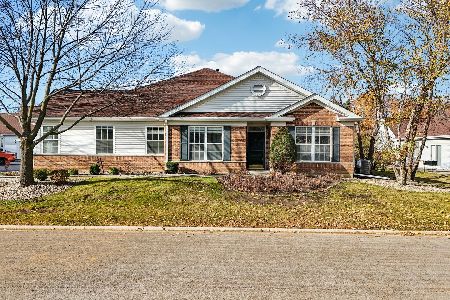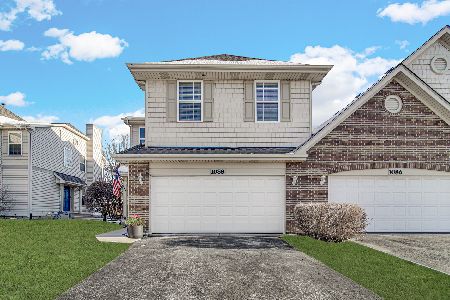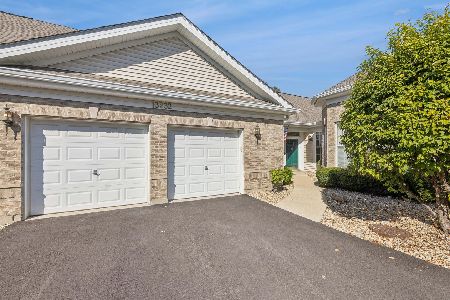526 Frieh Drive, Romeoville, Illinois 60446
$238,000
|
Sold
|
|
| Status: | Closed |
| Sqft: | 1,790 |
| Cost/Sqft: | $134 |
| Beds: | 3 |
| Baths: | 3 |
| Year Built: | 2005 |
| Property Taxes: | $4,188 |
| Days On Market: | 2351 |
| Lot Size: | 0,00 |
Description
Plainfield School District 202! Highly Sought After Marquette Estates Subdivision. 3 Bedroom, 2.1 Bath Lancaster Duplex. Bright & Open with Vaulted ceilings and Hardwood Floors. Large Eat-in kitchen with Bay Windows. Master suite with walk-in closet and Private bath. First floor 4th Bedroom or Office Space with Powder room. Main floor Laundry/Mud room leads into 2 Car Garage. Finished Basement. Nearby Park & Pond for Fishing. Close to Expressways and Shopping.
Property Specifics
| Condos/Townhomes | |
| 2 | |
| — | |
| 2005 | |
| Full | |
| LANCASTER EXPANDED | |
| No | |
| — |
| Will | |
| Marquette Estates | |
| 300 / Annual | |
| None | |
| Public | |
| Public Sewer | |
| 10482416 | |
| 1202323070910000 |
Nearby Schools
| NAME: | DISTRICT: | DISTANCE: | |
|---|---|---|---|
|
Grade School
Bess Eichelberger Elementary Sch |
202 | — | |
|
Middle School
John F Kennedy Middle School |
202 | Not in DB | |
|
High School
Plainfield East High School |
202 | Not in DB | |
Property History
| DATE: | EVENT: | PRICE: | SOURCE: |
|---|---|---|---|
| 1 Oct, 2019 | Sold | $238,000 | MRED MLS |
| 27 Aug, 2019 | Under contract | $239,900 | MRED MLS |
| 12 Aug, 2019 | Listed for sale | $239,900 | MRED MLS |
Room Specifics
Total Bedrooms: 3
Bedrooms Above Ground: 3
Bedrooms Below Ground: 0
Dimensions: —
Floor Type: Hardwood
Dimensions: —
Floor Type: Hardwood
Full Bathrooms: 3
Bathroom Amenities: —
Bathroom in Basement: 0
Rooms: Office,Mud Room
Basement Description: Finished
Other Specifics
| 2 | |
| Concrete Perimeter | |
| Asphalt | |
| Deck, End Unit | |
| — | |
| 4570 | |
| — | |
| Full | |
| Vaulted/Cathedral Ceilings, Hardwood Floors, Wood Laminate Floors, Laundry Hook-Up in Unit, Storage, Walk-In Closet(s) | |
| Range, Microwave, Dishwasher | |
| Not in DB | |
| — | |
| — | |
| — | |
| — |
Tax History
| Year | Property Taxes |
|---|---|
| 2019 | $4,188 |
Contact Agent
Nearby Similar Homes
Nearby Sold Comparables
Contact Agent
Listing Provided By
RE/MAX 10

