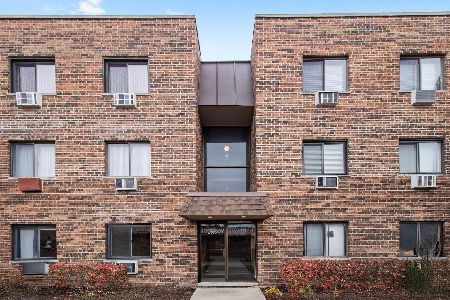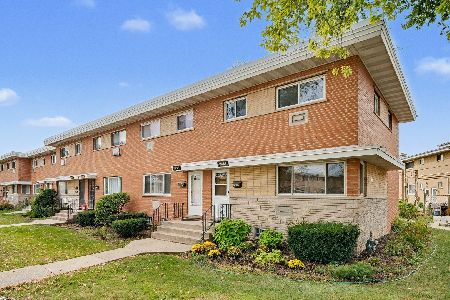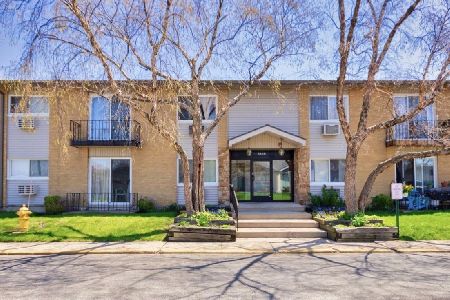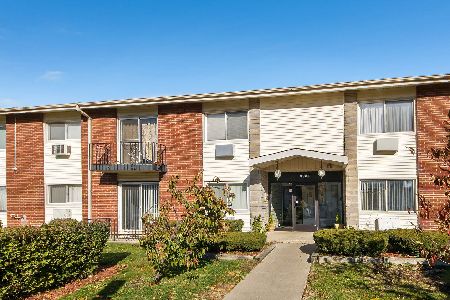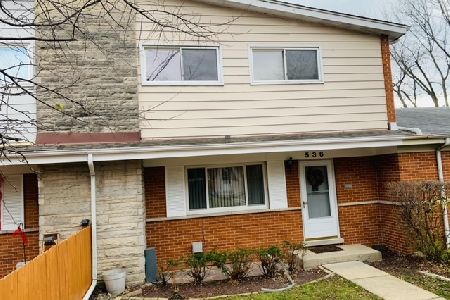526 Glendale Road, Glenview, Illinois 60025
$297,500
|
Sold
|
|
| Status: | Closed |
| Sqft: | 1,512 |
| Cost/Sqft: | $198 |
| Beds: | 3 |
| Baths: | 3 |
| Year Built: | 1960 |
| Property Taxes: | $5,630 |
| Days On Market: | 851 |
| Lot Size: | 0,00 |
Description
Enjoy over 2000 square feet of living in this SPARKLING, SUPER CLEAN 3 Bedroom, 2.5 bath Townhome, with GLEAMING HARDWOOD FLOORS throughout most of the home. Come discover the open space as it welcomes you from the moment you walk in the door. Enjoy a roaring fire from the corner stone, gas log fireplace, while relaxing in your sun-filled living room, or enjoying meals in the open dining room. An all white eat-in kitchen with newer appliances provides lots of cabinets PLUS a large floor-to-ceiling pantry closet for easy access to all your kitchen needs. Upstairs are 3 large bedrooms and 2 full updates baths. Primary bedroom has His and Her's closets, plus a full bath with a shower, while the hall bath offers a tub for soaking or bathing small children. There is a half bath on the main floor. The finished lower level is HUGE and a great place for parties with loads of storage including a 17 foot wall of mirrored closets. It also has a steam shower and generator to produce steam in the laundry area. Recent improvements include....spray foam insulation + R30 fiberglass rolled insulation; gas stove (2023); newer refrigerator, dishwasher, dryer; sump pump was replaced 3 years ago. There is also a battery backup system. Commercial grade water heater replaced within last 3 years; tuckpointing 2012; newer chimney crown; freshly painted; tear-off roof 2008 with ice shields covering entire roof. All closets have built-in organizers; insulated windows on both floors; fenced patio off kitchen for privacy. Patio to be replaced with new concrete. Come take a look before it's gone! This is a good home and nicely cared for but being sold "as is."
Property Specifics
| Condos/Townhomes | |
| 2 | |
| — | |
| 1960 | |
| — | |
| — | |
| No | |
| — |
| Cook | |
| — | |
| 80 / Monthly | |
| — | |
| — | |
| — | |
| 11887882 | |
| 09111010960000 |
Nearby Schools
| NAME: | DISTRICT: | DISTANCE: | |
|---|---|---|---|
|
Grade School
Washington Elementary School |
63 | — | |
|
Middle School
Gemini Junior High School |
63 | Not in DB | |
|
High School
Maine East High School |
207 | Not in DB | |
Property History
| DATE: | EVENT: | PRICE: | SOURCE: |
|---|---|---|---|
| 23 Oct, 2018 | Listed for sale | $0 | MRED MLS |
| 8 Nov, 2023 | Sold | $297,500 | MRED MLS |
| 24 Sep, 2023 | Under contract | $299,900 | MRED MLS |
| 22 Sep, 2023 | Listed for sale | $299,900 | MRED MLS |
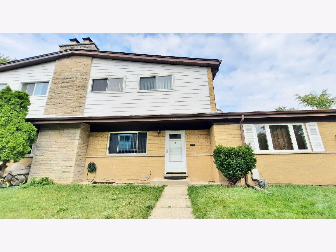
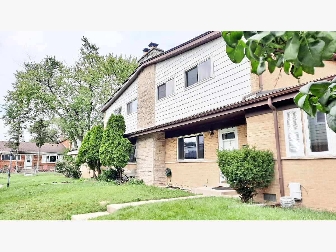
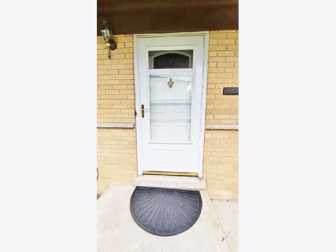
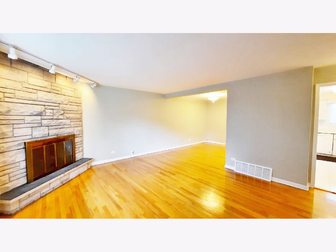
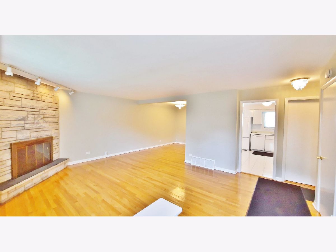
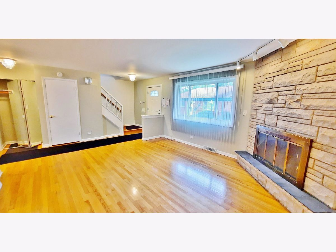
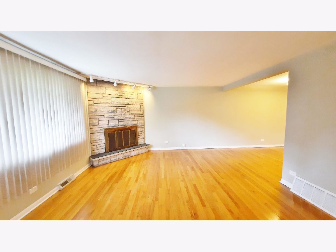
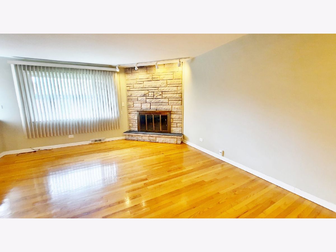
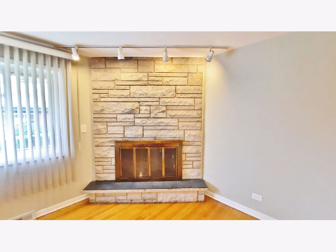
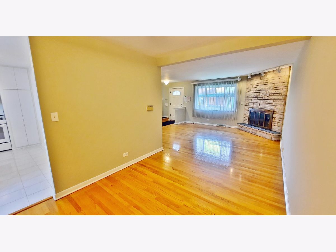
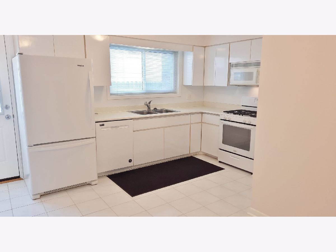
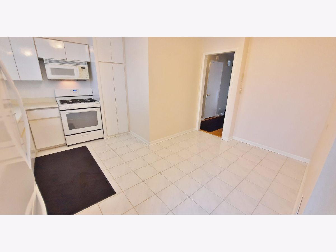
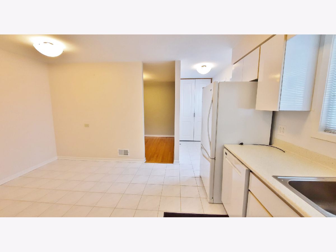
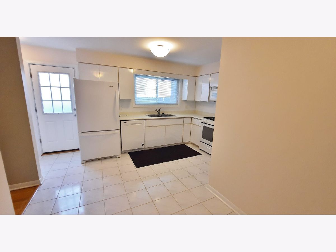
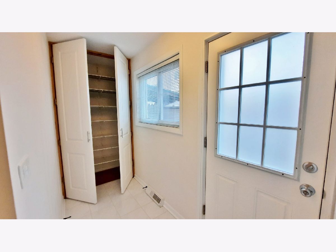
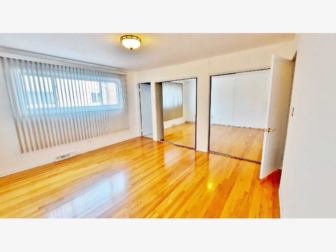
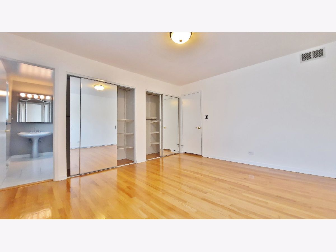
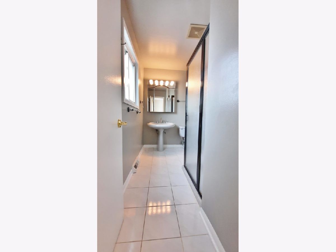
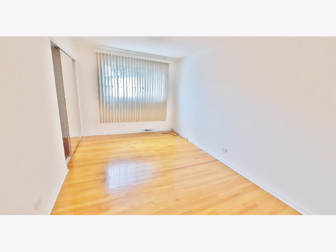
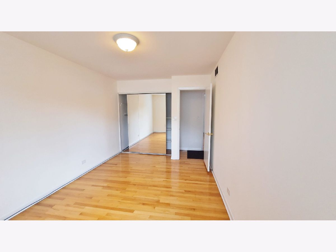
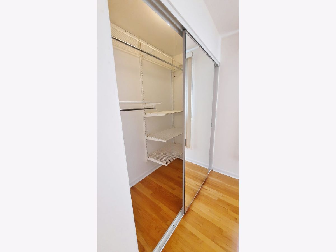
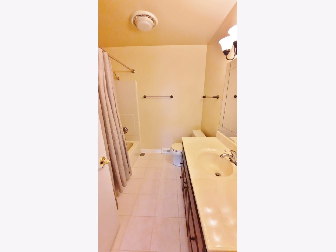
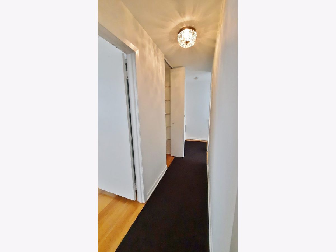
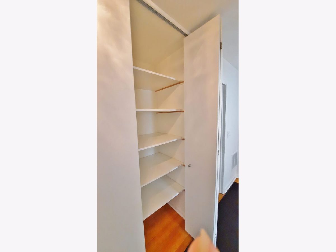
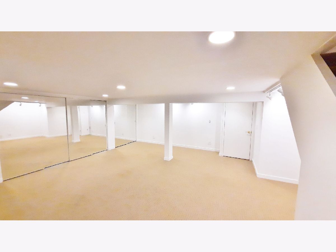
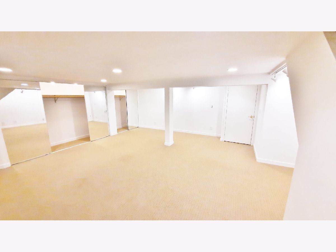
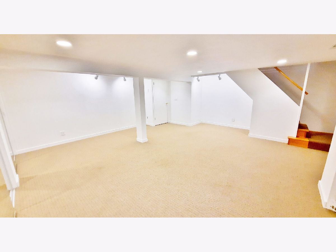
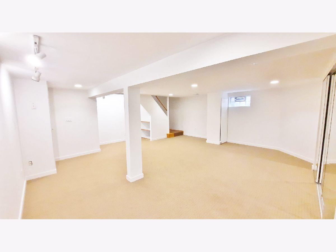
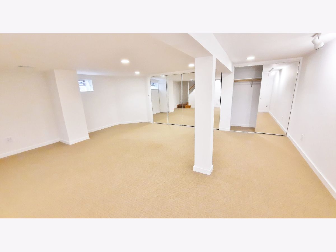
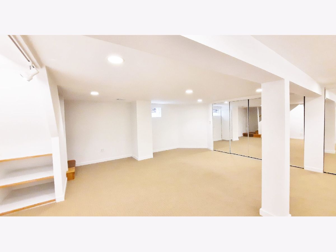
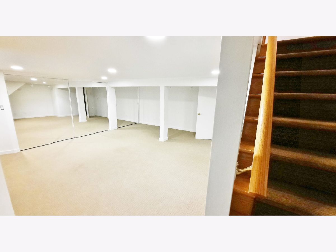
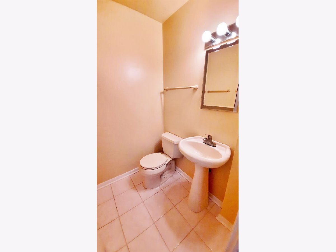
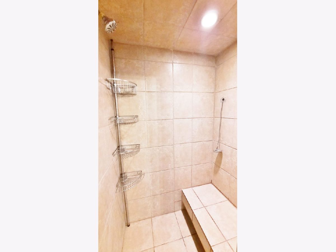
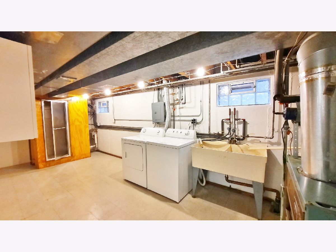
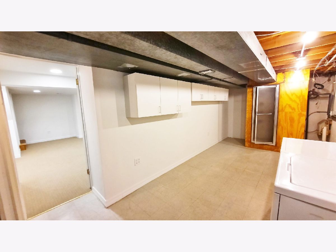
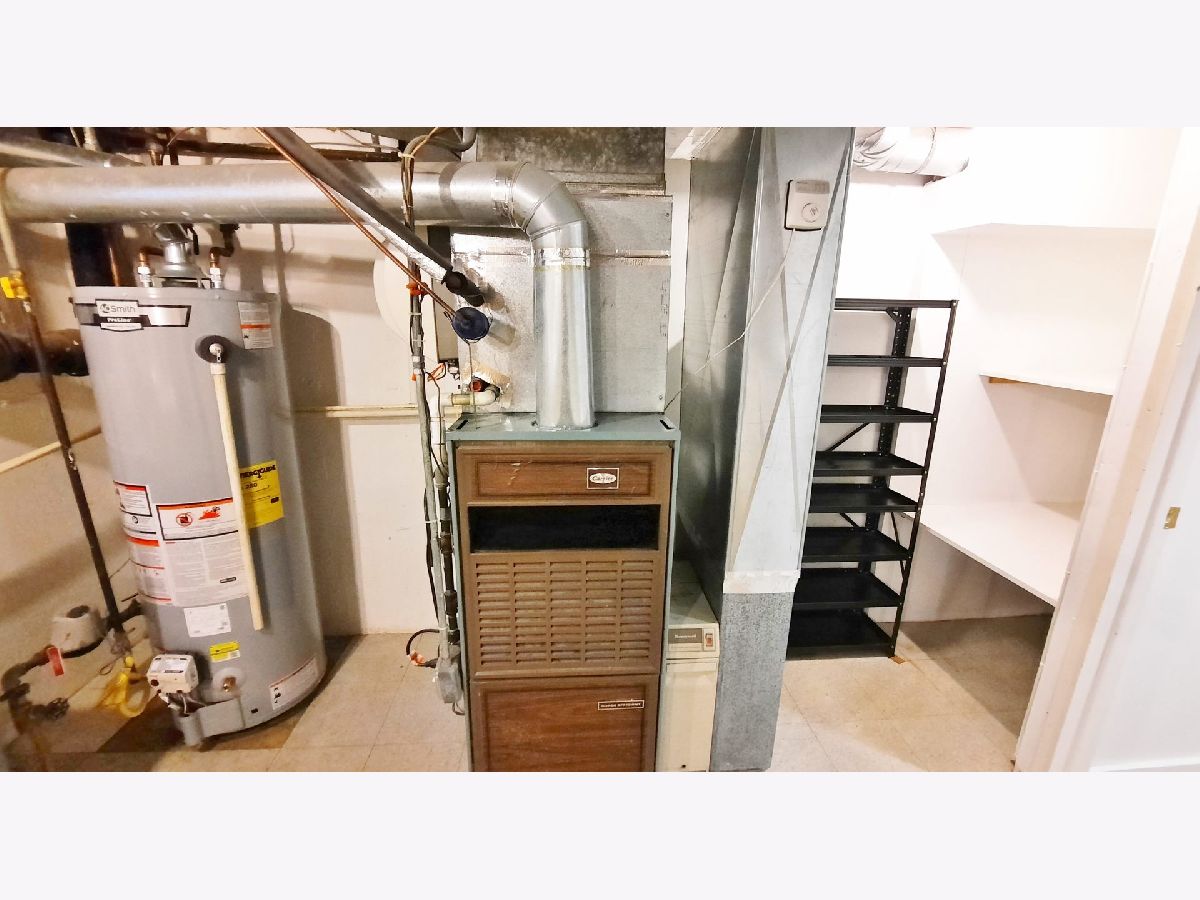
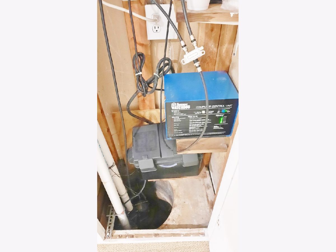
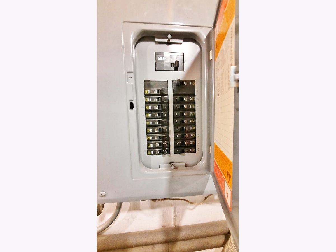
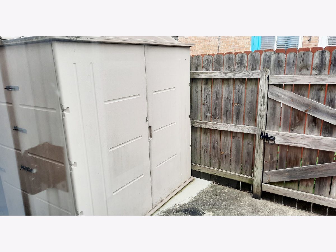
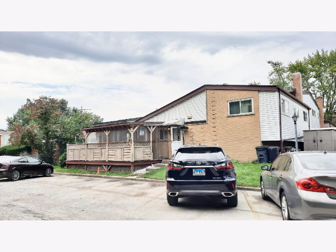
Room Specifics
Total Bedrooms: 3
Bedrooms Above Ground: 3
Bedrooms Below Ground: 0
Dimensions: —
Floor Type: —
Dimensions: —
Floor Type: —
Full Bathrooms: 3
Bathroom Amenities: Steam Shower
Bathroom in Basement: 0
Rooms: —
Basement Description: Finished
Other Specifics
| — | |
| — | |
| — | |
| — | |
| — | |
| 25X125 | |
| — | |
| — | |
| — | |
| — | |
| Not in DB | |
| — | |
| — | |
| — | |
| — |
Tax History
| Year | Property Taxes |
|---|---|
| 2023 | $5,630 |
Contact Agent
Nearby Similar Homes
Nearby Sold Comparables
Contact Agent
Listing Provided By
Berkshire Hathaway HomeServices Chicago

