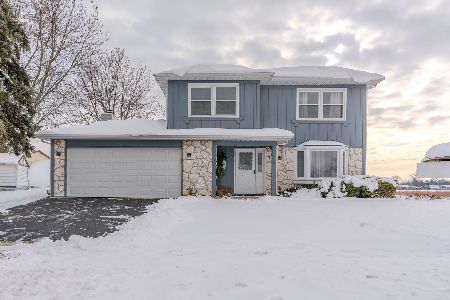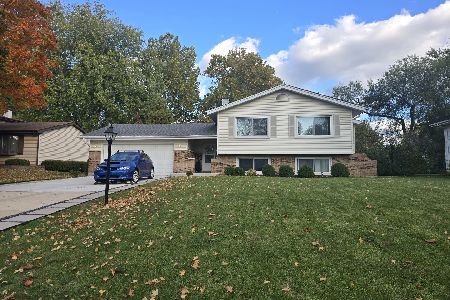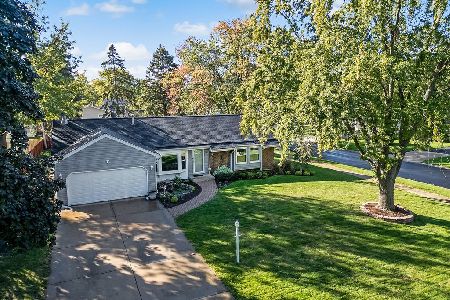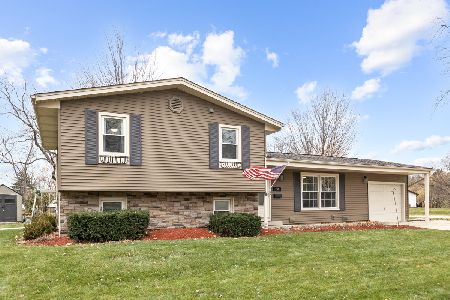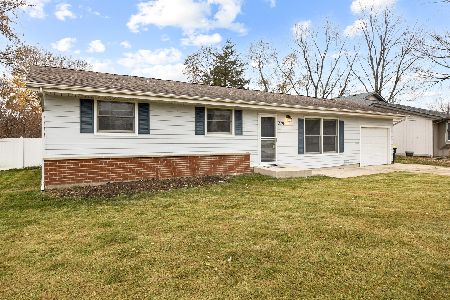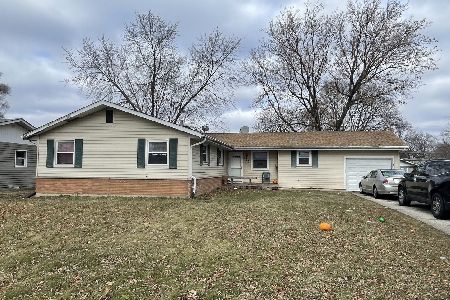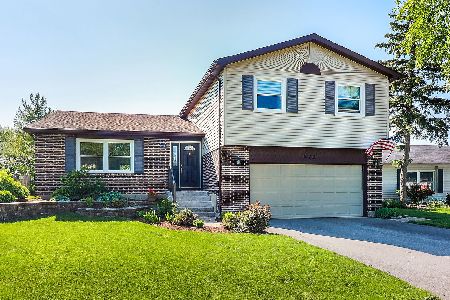526 Heather Lane, Carol Stream, Illinois 60188
$475,000
|
Sold
|
|
| Status: | Closed |
| Sqft: | 2,176 |
| Cost/Sqft: | $218 |
| Beds: | 4 |
| Baths: | 3 |
| Year Built: | 1981 |
| Property Taxes: | $10,496 |
| Days On Market: | 437 |
| Lot Size: | 0,19 |
Description
Welcome to 526 Heather Lane in the highly sought after Park Hill subdivision. This stunning home, nestled alongside a tranquil pond with a soothing backyard waterfall feature, offers the perfect peaceful retreat. Spanning four levels, this beautifully updated 5-bedroom, 2.1-bath home has been freshly painted throughout and professionally re-landscaped, with a newly added closet system for ultimate organization. The updated kitchen and 2019 windows provide modern convenience, while the hardwood flooring throughout enhances the home's charm. Plenty of space, natural light, and serene surroundings make this home a rare find for those seeking quiet elegance! Also included is a transferrable home warranty for 2 plus years of peace of mind! Schedule today your showing before it's too late!
Property Specifics
| Single Family | |
| — | |
| — | |
| 1981 | |
| — | |
| DOVER | |
| Yes | |
| 0.19 |
| — | |
| Park Hill | |
| 0 / Not Applicable | |
| — | |
| — | |
| — | |
| 12165655 | |
| 0229305005 |
Nearby Schools
| NAME: | DISTRICT: | DISTANCE: | |
|---|---|---|---|
|
Grade School
Carol Stream Elementary School |
93 | — | |
|
Middle School
Jay Stream Middle School |
93 | Not in DB | |
|
High School
Glenbard North High School |
87 | Not in DB | |
Property History
| DATE: | EVENT: | PRICE: | SOURCE: |
|---|---|---|---|
| 26 Mar, 2013 | Sold | $260,000 | MRED MLS |
| 19 Jan, 2013 | Under contract | $279,876 | MRED MLS |
| 6 Jan, 2013 | Listed for sale | $279,876 | MRED MLS |
| 10 Jun, 2024 | Sold | $468,000 | MRED MLS |
| 19 May, 2024 | Under contract | $450,000 | MRED MLS |
| 17 May, 2024 | Listed for sale | $450,000 | MRED MLS |
| 30 Oct, 2024 | Sold | $475,000 | MRED MLS |
| 9 Oct, 2024 | Under contract | $475,000 | MRED MLS |
| 8 Oct, 2024 | Listed for sale | $475,000 | MRED MLS |
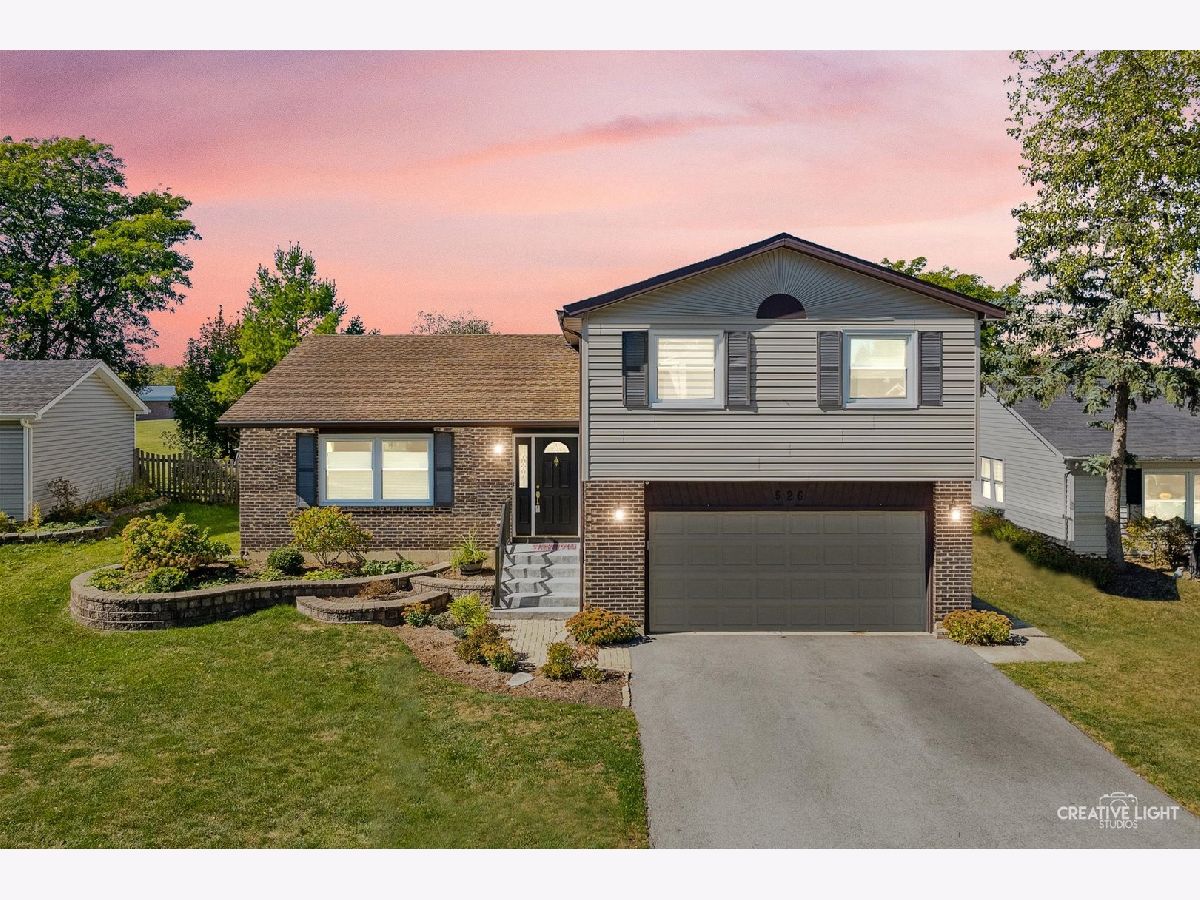
































Room Specifics
Total Bedrooms: 5
Bedrooms Above Ground: 4
Bedrooms Below Ground: 1
Dimensions: —
Floor Type: —
Dimensions: —
Floor Type: —
Dimensions: —
Floor Type: —
Dimensions: —
Floor Type: —
Full Bathrooms: 3
Bathroom Amenities: —
Bathroom in Basement: 0
Rooms: —
Basement Description: Finished,Sub-Basement,Concrete (Basement),Rec/Family Area,Storage Space
Other Specifics
| 2 | |
| — | |
| Asphalt | |
| — | |
| — | |
| 57X135X67X136 | |
| Full,Unfinished | |
| — | |
| — | |
| — | |
| Not in DB | |
| — | |
| — | |
| — | |
| — |
Tax History
| Year | Property Taxes |
|---|---|
| 2013 | $7,153 |
| 2024 | $10,947 |
| 2024 | $10,496 |
Contact Agent
Nearby Similar Homes
Nearby Sold Comparables
Contact Agent
Listing Provided By
john greene, Realtor

