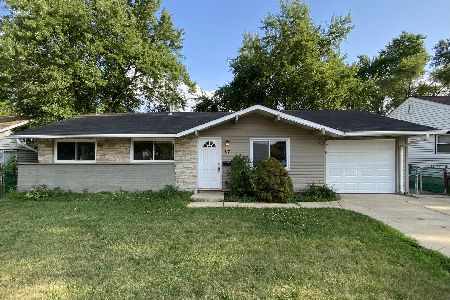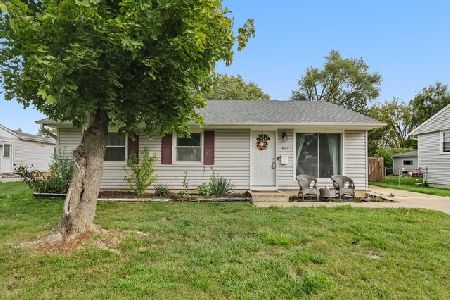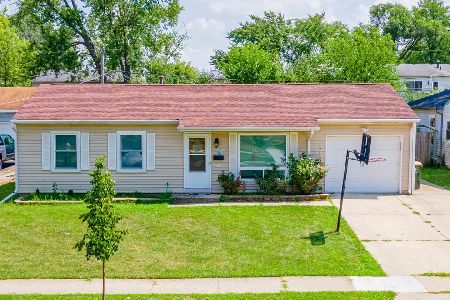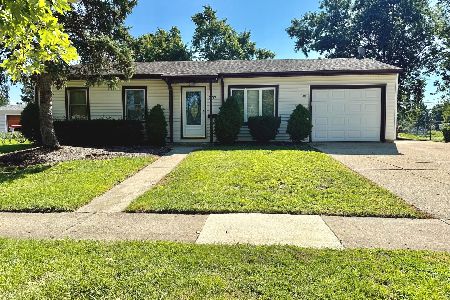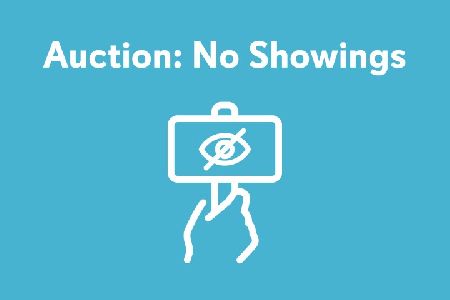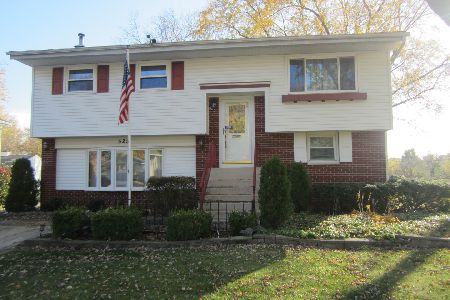526 Hillside Drive, Streamwood, Illinois 60107
$245,000
|
Sold
|
|
| Status: | Closed |
| Sqft: | 1,346 |
| Cost/Sqft: | $163 |
| Beds: | 3 |
| Baths: | 1 |
| Year Built: | 1968 |
| Property Taxes: | $4,520 |
| Days On Market: | 1566 |
| Lot Size: | 0,17 |
Description
Nicely updated L-shaped, three bedroom ranch offers a new sunroom and a beautifully landscaped backyard. Country kitchen has eat in table space, double oven and gas cooktop. Adjacent laundry room offers additional pantry space. Large family room features a wood burning fireplace. Sunroom access from both the kitchen and the family room. Fully fenced yard has a paver patio and large shed. Two car garage is extra deep and has a newer garage door plus exterior access and a pull down ladder for attic storage. Roof/vinyl siding/gutters within past 10 years. Close to schools, shopping and transportation.
Property Specifics
| Single Family | |
| — | |
| Ranch | |
| 1968 | |
| None | |
| RANCH | |
| No | |
| 0.17 |
| Cook | |
| Woodland Heights | |
| 0 / Not Applicable | |
| None | |
| Lake Michigan | |
| Public Sewer, Sewer-Storm | |
| 11175372 | |
| 06232110170000 |
Nearby Schools
| NAME: | DISTRICT: | DISTANCE: | |
|---|---|---|---|
|
Grade School
Oakhill Elementary School |
46 | — | |
|
Middle School
Canton Middle School |
46 | Not in DB | |
|
High School
Streamwood High School |
46 | Not in DB | |
Property History
| DATE: | EVENT: | PRICE: | SOURCE: |
|---|---|---|---|
| 8 Nov, 2021 | Sold | $245,000 | MRED MLS |
| 9 Aug, 2021 | Under contract | $219,900 | MRED MLS |
| 1 Aug, 2021 | Listed for sale | $219,900 | MRED MLS |
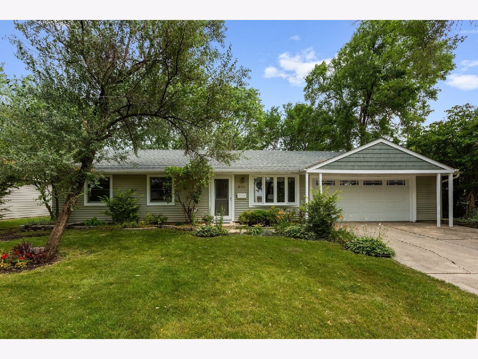
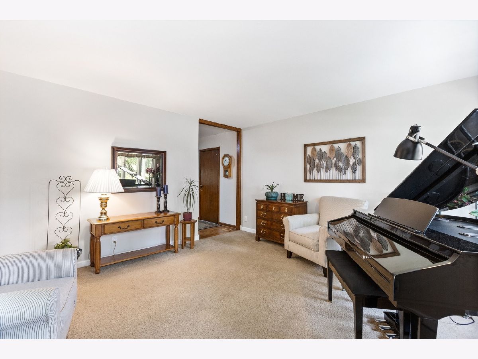
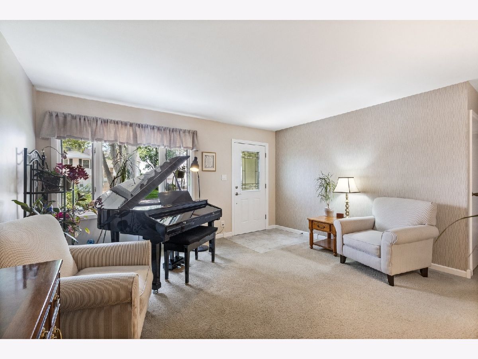
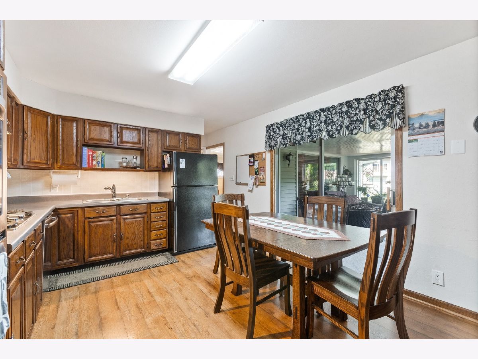
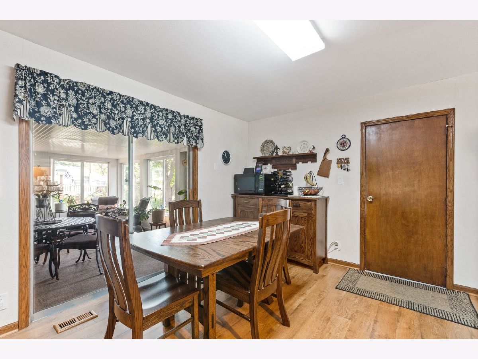
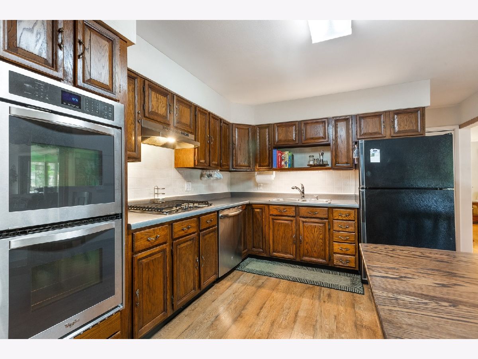
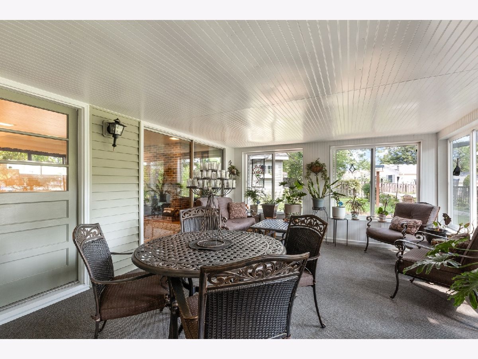
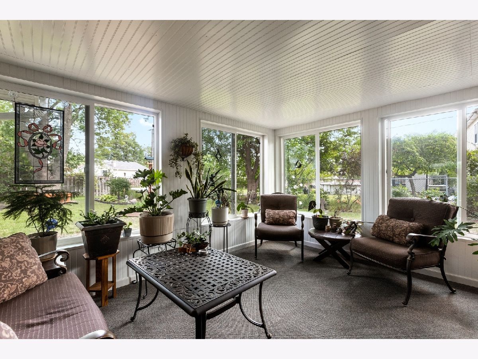
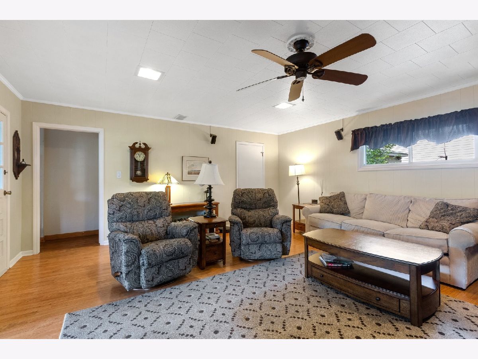
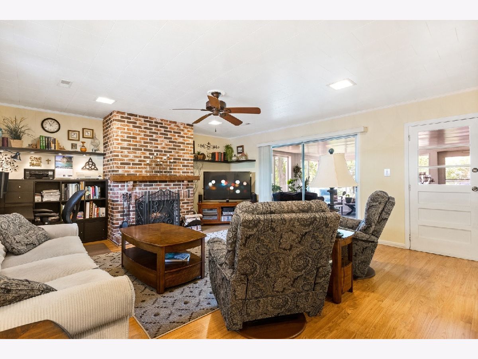
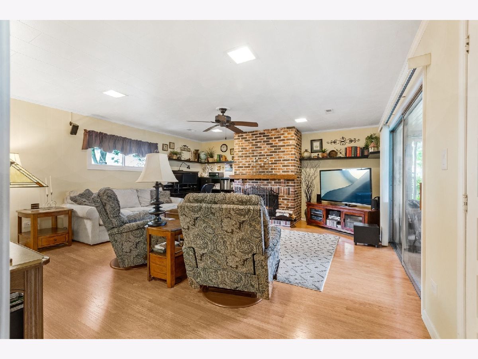
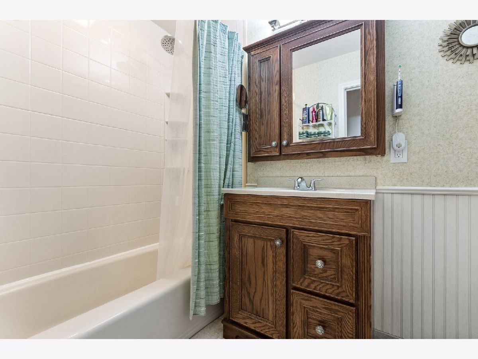
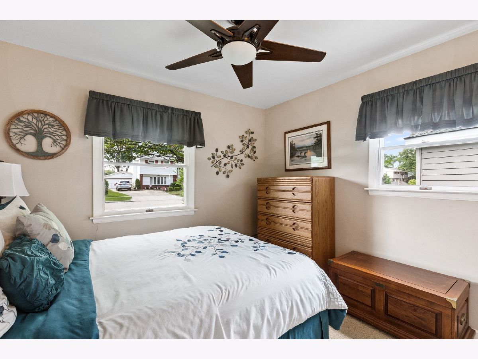
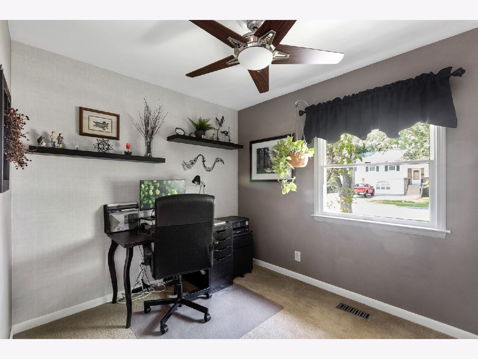
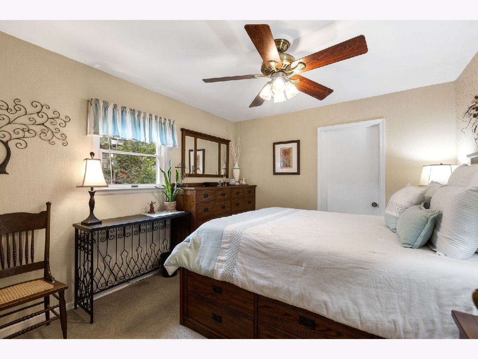
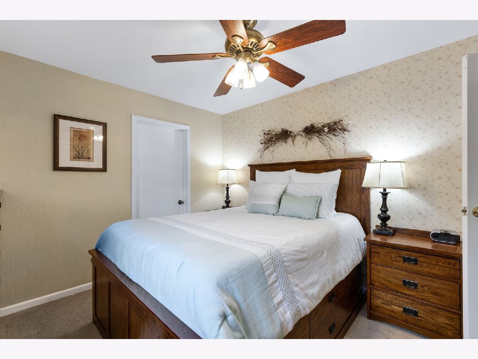
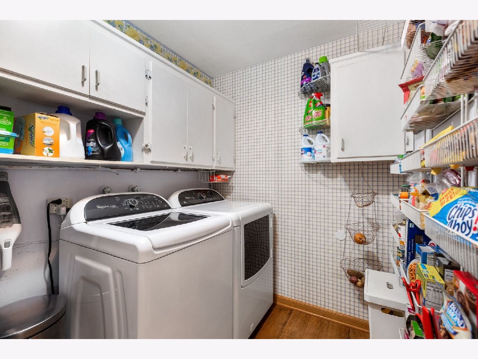
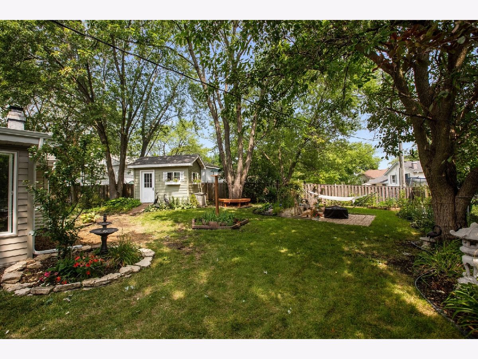
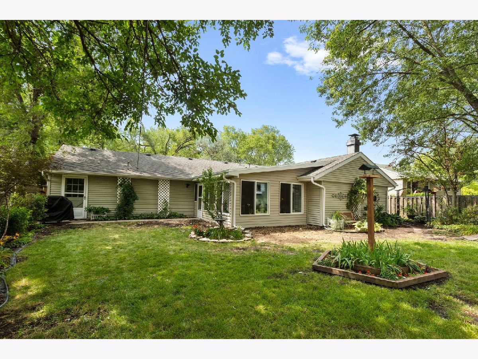
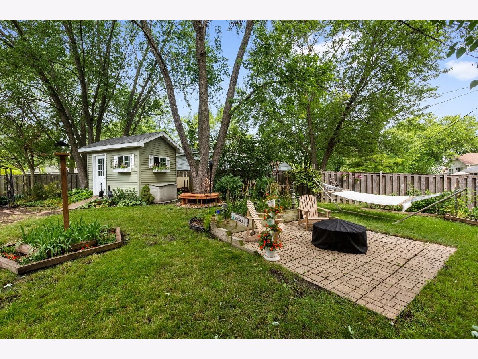
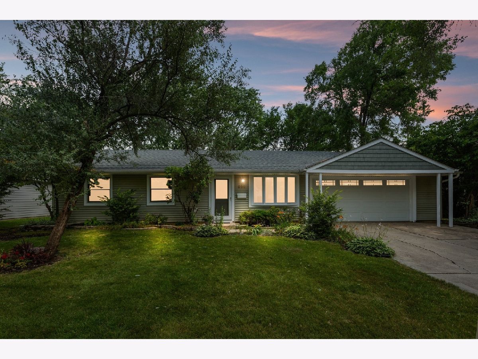
Room Specifics
Total Bedrooms: 3
Bedrooms Above Ground: 3
Bedrooms Below Ground: 0
Dimensions: —
Floor Type: Carpet
Dimensions: —
Floor Type: Carpet
Full Bathrooms: 1
Bathroom Amenities: —
Bathroom in Basement: 0
Rooms: Sun Room
Basement Description: Slab
Other Specifics
| 2.5 | |
| Concrete Perimeter | |
| Concrete | |
| Storms/Screens | |
| Fenced Yard | |
| 97 X 69 X 135 X 41 | |
| Full,Pull Down Stair | |
| None | |
| First Floor Bedroom, First Floor Laundry, First Floor Full Bath | |
| Double Oven, Dishwasher, Refrigerator, Washer, Dryer, Cooktop, Built-In Oven, Range Hood | |
| Not in DB | |
| Curbs, Sidewalks, Street Lights, Street Paved | |
| — | |
| — | |
| Wood Burning, Attached Fireplace Doors/Screen |
Tax History
| Year | Property Taxes |
|---|---|
| 2021 | $4,520 |
Contact Agent
Nearby Similar Homes
Nearby Sold Comparables
Contact Agent
Listing Provided By
Coldwell Banker Realty


