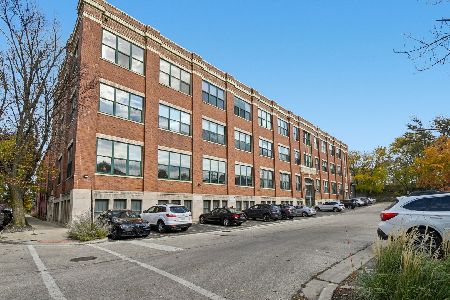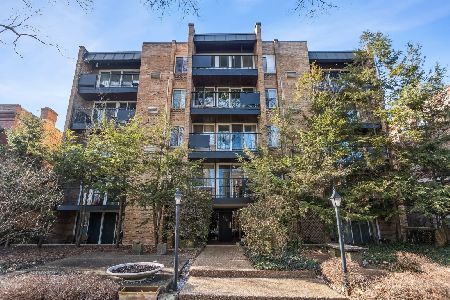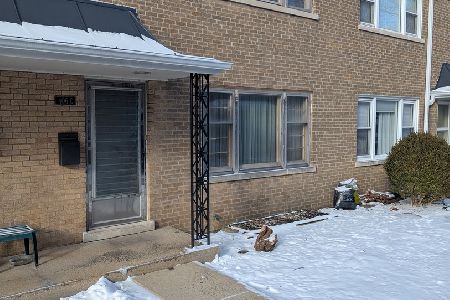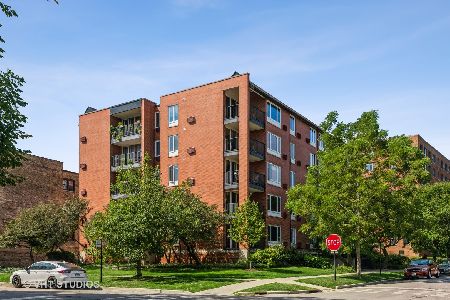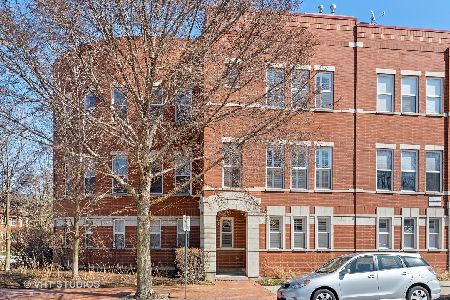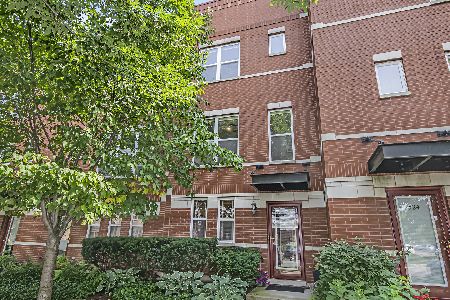526 Keeney Street, Evanston, Illinois 60202
$765,000
|
Sold
|
|
| Status: | Closed |
| Sqft: | 3,539 |
| Cost/Sqft: | $219 |
| Beds: | 4 |
| Baths: | 4 |
| Year Built: | 2004 |
| Property Taxes: | $13,249 |
| Days On Market: | 2556 |
| Lot Size: | 0,00 |
Description
Award-winning Hartshorne Plunkard Architecture designed this classically elegant 4100 s.f. row home. This beautiful home is on the market for the first time since the complex was completed in 2004. The rowhome features a private entrance address, 4 bdrms & 3.1 baths! Walk-in first level has a large tiled foyer w/custom etched glass French doors, huge media room, a curved wall of windows, built-in bar area, first-floor bedroom, full bath, large utility room, & an attached 2-car garage. Be amazed when entering the expansive second level featuring pristine hardwood floors, spacious dining area, large living room w/fireplace, family room w/balcony, & huge granite/SS kitchen - 1200 s.f. of entertaining space all on the same level! Third level has a spacious master suite, 2 add'l large bdrms & laundry. Fourth level has a convenient interior prep area, 850 s.f. restaurant-sized wrap around deck, deck storage closet and great city views. See Virtual Tour for floorplan & walk-through video.
Property Specifics
| Condos/Townhomes | |
| 4 | |
| — | |
| 2004 | |
| None | |
| LARGEST IN COMPLEX | |
| No | |
| — |
| Cook | |
| Courts Of Evanston | |
| 275 / Monthly | |
| Water,Insurance,Exterior Maintenance,Lawn Care,Scavenger,Snow Removal | |
| Lake Michigan,Public | |
| Public Sewer | |
| 10081430 | |
| 11194131140000 |
Nearby Schools
| NAME: | DISTRICT: | DISTANCE: | |
|---|---|---|---|
|
Grade School
Lincoln Elementary School |
65 | — | |
|
Middle School
Nichols Middle School |
65 | Not in DB | |
|
High School
Evanston Twp High School |
202 | Not in DB | |
Property History
| DATE: | EVENT: | PRICE: | SOURCE: |
|---|---|---|---|
| 22 Mar, 2019 | Sold | $765,000 | MRED MLS |
| 7 Feb, 2019 | Under contract | $775,000 | MRED MLS |
| 3 Feb, 2019 | Listed for sale | $775,000 | MRED MLS |
Room Specifics
Total Bedrooms: 4
Bedrooms Above Ground: 4
Bedrooms Below Ground: 0
Dimensions: —
Floor Type: Carpet
Dimensions: —
Floor Type: Carpet
Dimensions: —
Floor Type: Hardwood
Full Bathrooms: 4
Bathroom Amenities: Separate Shower,Double Sink
Bathroom in Basement: 0
Rooms: Balcony/Porch/Lanai,Deck,Other Room
Basement Description: None
Other Specifics
| 2 | |
| Concrete Perimeter | |
| Concrete | |
| Balcony, Deck, Roof Deck, Storms/Screens, End Unit | |
| — | |
| COMMON | |
| — | |
| Full | |
| Hardwood Floors, First Floor Bedroom, Second Floor Laundry, First Floor Full Bath, Storage, Walk-In Closet(s) | |
| Range, Microwave, Dishwasher, High End Refrigerator, Washer, Dryer, Disposal, Stainless Steel Appliance(s), Range Hood | |
| Not in DB | |
| — | |
| — | |
| None | |
| Wood Burning, Gas Log |
Tax History
| Year | Property Taxes |
|---|---|
| 2019 | $13,249 |
Contact Agent
Nearby Similar Homes
Nearby Sold Comparables
Contact Agent
Listing Provided By
Coldwell Banker Residential

