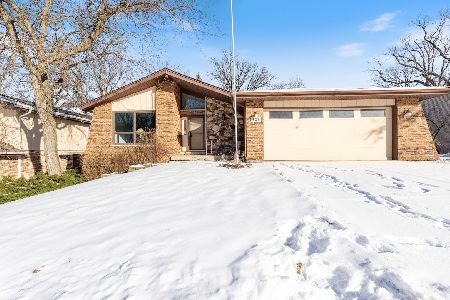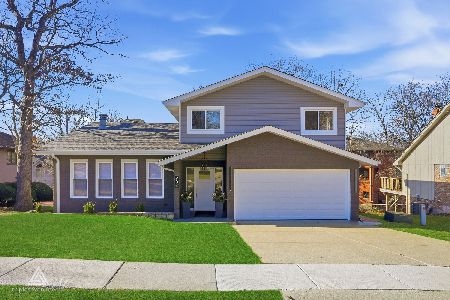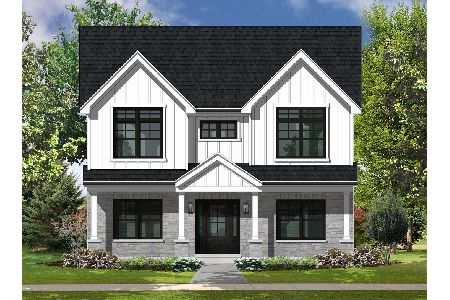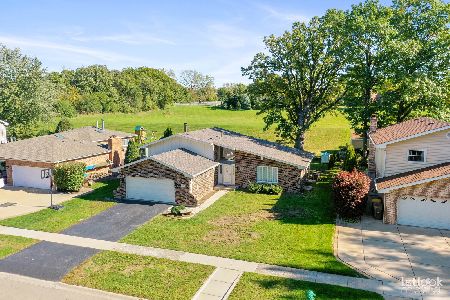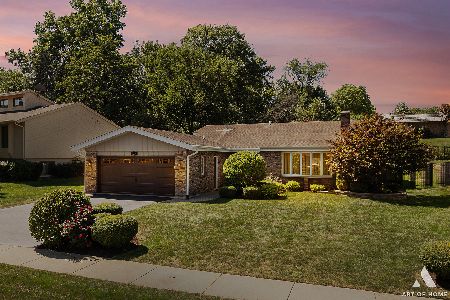526 Keepataw Drive, Lemont, Illinois 60439
$344,000
|
Sold
|
|
| Status: | Closed |
| Sqft: | 2,567 |
| Cost/Sqft: | $142 |
| Beds: | 4 |
| Baths: | 4 |
| Year Built: | 1996 |
| Property Taxes: | $6,231 |
| Days On Market: | 4546 |
| Lot Size: | 0,00 |
Description
Striking 2 story home is priced to sell! Bright & open floor plan features 4 BR, 3.1 BA, neutral decor, newer hdwd flrs, formal liv/din rms, large kitchen, inviting family room w/fireplace, spacious master suite, luxury master bath, full finished lower level w/large rec room & full bath, park-like yard w/inground pool and large concrete patio for outdoor enjoyment, professionally landscaped, ample storage. Must see!
Property Specifics
| Single Family | |
| — | |
| — | |
| 1996 | |
| Full | |
| — | |
| No | |
| — |
| Cook | |
| Hillview Estates | |
| 0 / Not Applicable | |
| None | |
| Public | |
| Public Sewer | |
| 08447444 | |
| 22294160240000 |
Property History
| DATE: | EVENT: | PRICE: | SOURCE: |
|---|---|---|---|
| 31 Jan, 2014 | Sold | $344,000 | MRED MLS |
| 13 Dec, 2013 | Under contract | $365,500 | MRED MLS |
| — | Last price change | $370,000 | MRED MLS |
| 17 Sep, 2013 | Listed for sale | $370,000 | MRED MLS |
Room Specifics
Total Bedrooms: 4
Bedrooms Above Ground: 4
Bedrooms Below Ground: 0
Dimensions: —
Floor Type: Carpet
Dimensions: —
Floor Type: Carpet
Dimensions: —
Floor Type: Carpet
Full Bathrooms: 4
Bathroom Amenities: Whirlpool,Separate Shower,Double Sink
Bathroom in Basement: 1
Rooms: Recreation Room
Basement Description: Finished
Other Specifics
| 2 | |
| — | |
| Concrete | |
| Patio, In Ground Pool | |
| — | |
| 80 X 119 X 65 X 125 | |
| — | |
| Full | |
| Hardwood Floors, First Floor Laundry | |
| Range, Microwave, Dishwasher, Refrigerator | |
| Not in DB | |
| — | |
| — | |
| — | |
| Gas Log |
Tax History
| Year | Property Taxes |
|---|---|
| 2014 | $6,231 |
Contact Agent
Nearby Similar Homes
Nearby Sold Comparables
Contact Agent
Listing Provided By
Realty Executives Elite

