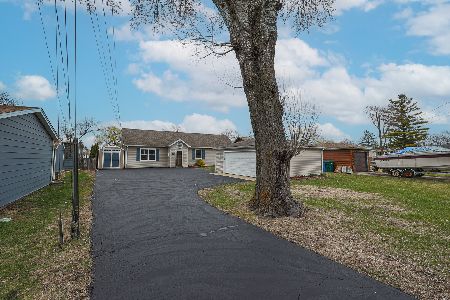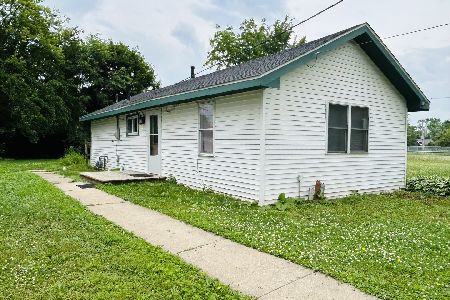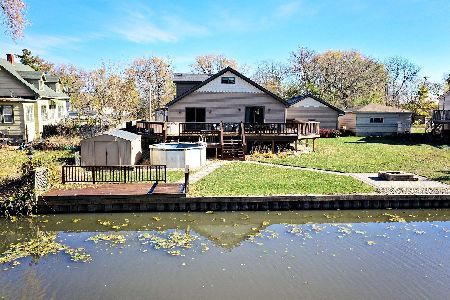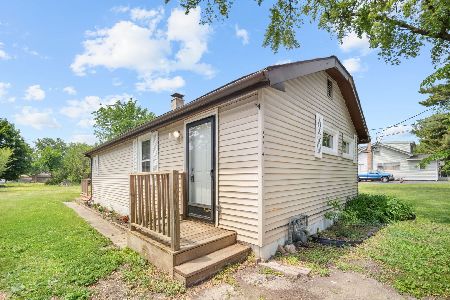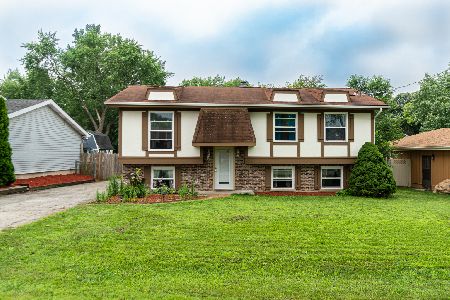526 Kingston Boulevard, Mchenry, Illinois 60050
$165,000
|
Sold
|
|
| Status: | Closed |
| Sqft: | 2,205 |
| Cost/Sqft: | $83 |
| Beds: | 4 |
| Baths: | 2 |
| Year Built: | 1967 |
| Property Taxes: | $4,704 |
| Days On Market: | 3822 |
| Lot Size: | 0,00 |
Description
***SALE DID NOT INCLUDE WATERFRONT LOT.*** MOTIVATED SELLERS!!! Sellers say Bring Us an Offer !!!Home & Waterfront Lot! this home has a separate deeded 106ft WATERFRONT lot a half block down the street. w/ 3600 lb Boat Lift, Piers, Seawall, & Paved parking. Eat in Kitchen w/hardwood floor, skylight Corian countertops, Stainless Steel appliances, built in desk unit, atrium door leading to the sun room & a 2 tiered deck. Master bedroom has whirlpool tub, separate shower & walk in closet. Family Room with Wood Burning stove fireplace, Security System and a 2 story 14x12 storage building with electric. Professional landscaped yard and so much more. Low taxes for Waterfront Lot & Home!!!. Move in Condition. Taxes on Home and Lot are $4704.
Property Specifics
| Single Family | |
| — | |
| — | |
| 1967 | |
| Full,English | |
| RAISED RANCH | |
| No | |
| — |
| Lake | |
| Round Hill | |
| 0 / Not Applicable | |
| None | |
| Community Well,Company Well | |
| Septic-Private | |
| 09000629 | |
| 05043050050000 |
Property History
| DATE: | EVENT: | PRICE: | SOURCE: |
|---|---|---|---|
| 21 Oct, 2015 | Sold | $165,000 | MRED MLS |
| 31 Aug, 2015 | Under contract | $182,000 | MRED MLS |
| — | Last price change | $185,000 | MRED MLS |
| 3 Aug, 2015 | Listed for sale | $185,000 | MRED MLS |
Room Specifics
Total Bedrooms: 4
Bedrooms Above Ground: 4
Bedrooms Below Ground: 0
Dimensions: —
Floor Type: Carpet
Dimensions: —
Floor Type: Carpet
Dimensions: —
Floor Type: Carpet
Full Bathrooms: 2
Bathroom Amenities: Whirlpool,Separate Shower
Bathroom in Basement: 1
Rooms: Screened Porch,Storage
Basement Description: Finished
Other Specifics
| 2 | |
| — | |
| Asphalt | |
| Deck, Patio, Storms/Screens | |
| Channel Front,Fenced Yard,Landscaped,Water View | |
| 84X151X37X149 & 106X20 | |
| — | |
| Full | |
| Skylight(s), Hardwood Floors, First Floor Bedroom, First Floor Full Bath | |
| Range, Microwave, Dishwasher, Refrigerator, Freezer, Washer, Dryer | |
| Not in DB | |
| Dock, Water Rights, Street Paved | |
| — | |
| — | |
| Wood Burning Stove |
Tax History
| Year | Property Taxes |
|---|---|
| 2015 | $4,704 |
Contact Agent
Nearby Similar Homes
Nearby Sold Comparables
Contact Agent
Listing Provided By
Berkshire Hathaway HomeServices Starck Real Estate

