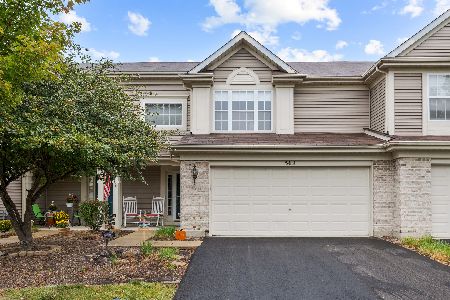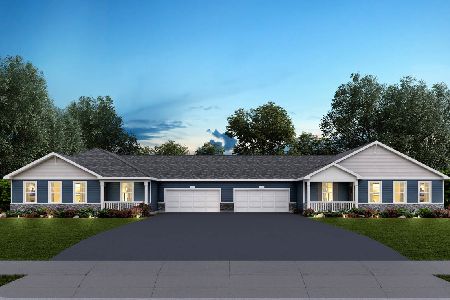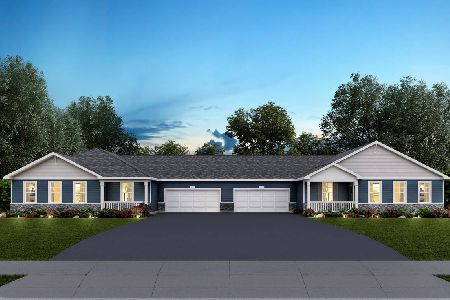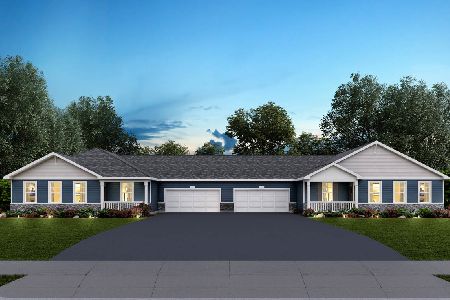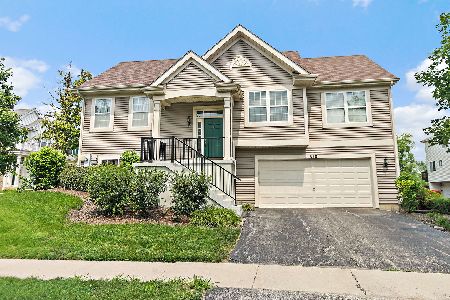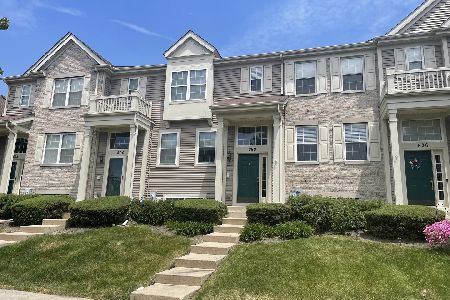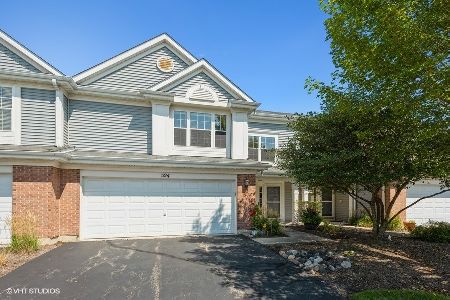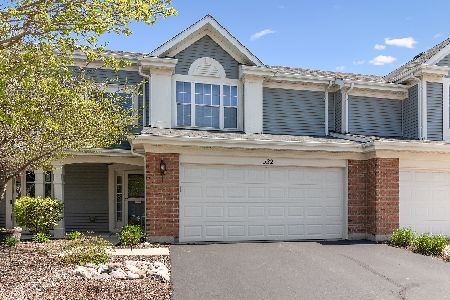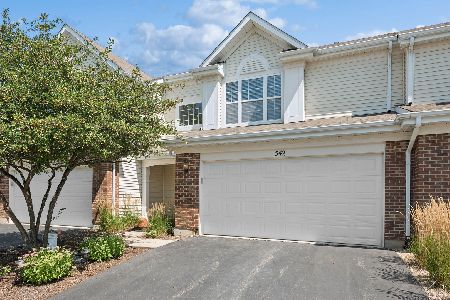526 Lancaster Drive, Pingree Grove, Illinois 60140
$164,000
|
Sold
|
|
| Status: | Closed |
| Sqft: | 1,800 |
| Cost/Sqft: | $96 |
| Beds: | 3 |
| Baths: | 3 |
| Year Built: | 2007 |
| Property Taxes: | $4,753 |
| Days On Market: | 3462 |
| Lot Size: | 0,00 |
Description
Owners hates to leave this Beauty. Welcome to your new, large, well maintained end unit townhouse, featuring 6-panel oak doors, two story foyer w/ oak railing staircase, hardwood floors that lead you into your gorgeous kitchen, which has an abundance of 42 inch maple cabinets, corian countertops, can lights, and stainless steel appliances. Large family room with fireplace, great for entertaining. Enjoy your huge master bedroom with a sitting area and private master bathroom. Upstairs also has 2 more spacious bedrooms, a loft/office, laundry room, and a 2nd full, hallway bathroom. Can't beat the lot the home sits on either. With no one behind you will be able to sit out on your private porch, enjoy great views, along with peace and quiet. The sellers want you to enjoy the home as much as they have, so they are including a home warranty for peace of mind and an additional $1,000 credit for whatever you choose to do with it. Community offers a ton, just like the home. Home Sweet Home!
Property Specifics
| Condos/Townhomes | |
| 2 | |
| — | |
| 2007 | |
| None | |
| CARLYLE | |
| No | |
| — |
| Kane | |
| Cambridge Lakes | |
| 140 / Monthly | |
| Insurance,Clubhouse,Exercise Facilities,Pool,Exterior Maintenance,Lawn Care,Snow Removal | |
| Public | |
| Public Sewer | |
| 09233683 | |
| 0228331016 |
Nearby Schools
| NAME: | DISTRICT: | DISTANCE: | |
|---|---|---|---|
|
Grade School
Gary Wright Elementary School |
300 | — | |
|
Middle School
Hampshire Middle School |
300 | Not in DB | |
|
High School
Hampshire High School |
300 | Not in DB | |
Property History
| DATE: | EVENT: | PRICE: | SOURCE: |
|---|---|---|---|
| 21 Jul, 2016 | Sold | $164,000 | MRED MLS |
| 9 Jun, 2016 | Under contract | $172,000 | MRED MLS |
| 21 May, 2016 | Listed for sale | $172,000 | MRED MLS |
Room Specifics
Total Bedrooms: 3
Bedrooms Above Ground: 3
Bedrooms Below Ground: 0
Dimensions: —
Floor Type: Carpet
Dimensions: —
Floor Type: Carpet
Full Bathrooms: 3
Bathroom Amenities: Soaking Tub
Bathroom in Basement: 0
Rooms: Loft
Basement Description: Slab
Other Specifics
| 2 | |
| — | |
| Asphalt | |
| Porch, Storms/Screens, End Unit | |
| Common Grounds,Landscaped | |
| COMMON | |
| — | |
| Full | |
| Vaulted/Cathedral Ceilings, Hardwood Floors, Second Floor Laundry | |
| Range, Microwave, Dishwasher, Refrigerator, Washer, Dryer, Disposal, Stainless Steel Appliance(s) | |
| Not in DB | |
| — | |
| — | |
| Exercise Room, Park, Pool | |
| Wood Burning, Gas Log |
Tax History
| Year | Property Taxes |
|---|---|
| 2016 | $4,753 |
Contact Agent
Nearby Similar Homes
Nearby Sold Comparables
Contact Agent
Listing Provided By
Baird & Warner

