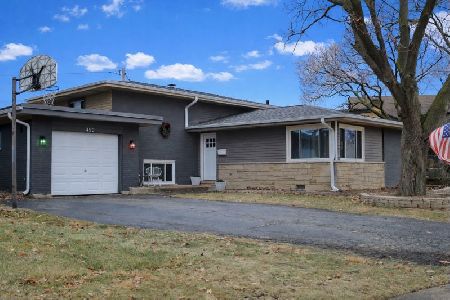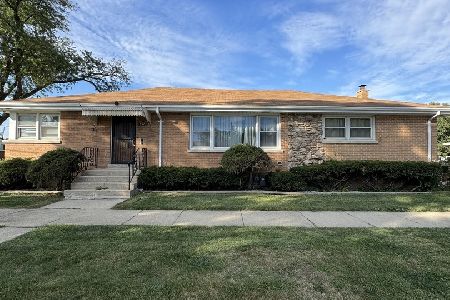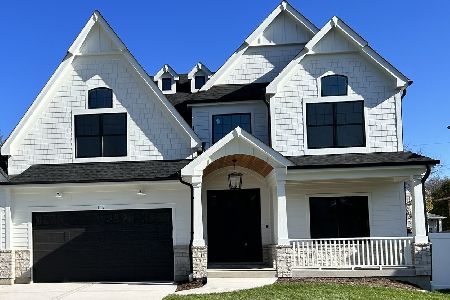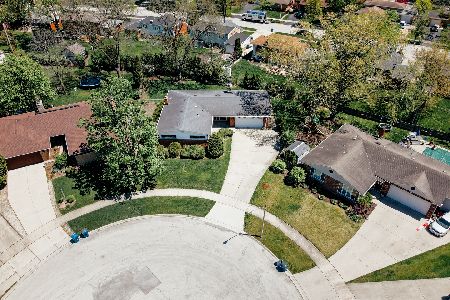526 Park Avenue, Elmhurst, Illinois 60126
$450,000
|
Sold
|
|
| Status: | Closed |
| Sqft: | 1,213 |
| Cost/Sqft: | $371 |
| Beds: | 3 |
| Baths: | 2 |
| Year Built: | 1957 |
| Property Taxes: | $6,764 |
| Days On Market: | 1552 |
| Lot Size: | 0,17 |
Description
Welcome to this beautifully updated 3 bed 2 bath home. Main level boasts completely open floor plan with hardwood floors and custom plantation shutters throughout. Gorgeous kitchen overlooks living and dining room. Features large island with storage and seating, white cabinets, quartz countertops, deep sink and stainless steel appliances. Upper level offers 3 bedrooms with custom closet systems, updated bathroom and hardwood floors. Walk-out lower level presents additional living space w/ large family room, beverage bar, full bath, and laundry room. Enjoy the outdoors on the beautiful brick paver patio and fenced backyard. Great location in a quiet neighborhood close to schools, parks and expressway.
Property Specifics
| Single Family | |
| — | |
| — | |
| 1957 | |
| Walkout | |
| — | |
| No | |
| 0.17 |
| Du Page | |
| Brynhaven | |
| 0 / Not Applicable | |
| None | |
| Lake Michigan | |
| Public Sewer | |
| 11250079 | |
| 0601411046 |
Nearby Schools
| NAME: | DISTRICT: | DISTANCE: | |
|---|---|---|---|
|
Grade School
Edison Elementary School |
205 | — | |
|
Middle School
Sandburg Middle School |
205 | Not in DB | |
|
High School
York Community High School |
205 | Not in DB | |
Property History
| DATE: | EVENT: | PRICE: | SOURCE: |
|---|---|---|---|
| 18 Aug, 2017 | Under contract | $0 | MRED MLS |
| 16 May, 2017 | Listed for sale | $0 | MRED MLS |
| 31 May, 2019 | Sold | $329,000 | MRED MLS |
| 9 Apr, 2019 | Under contract | $335,000 | MRED MLS |
| 30 Mar, 2019 | Listed for sale | $335,000 | MRED MLS |
| 1 Dec, 2021 | Sold | $450,000 | MRED MLS |
| 26 Oct, 2021 | Under contract | $450,000 | MRED MLS |
| 21 Oct, 2021 | Listed for sale | $450,000 | MRED MLS |
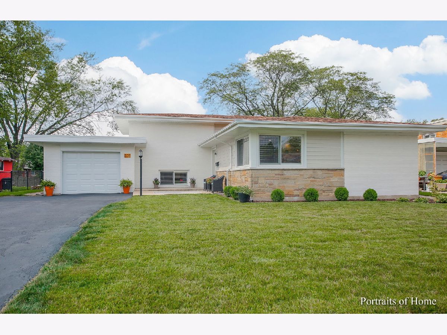
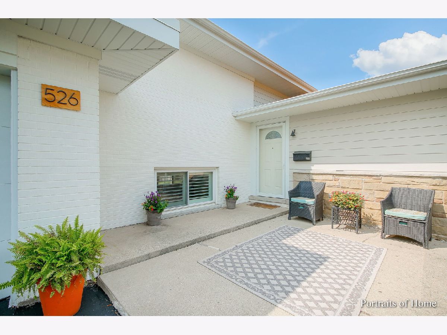
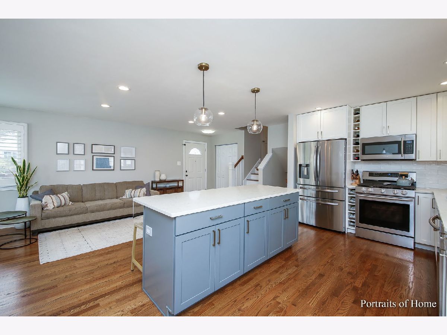
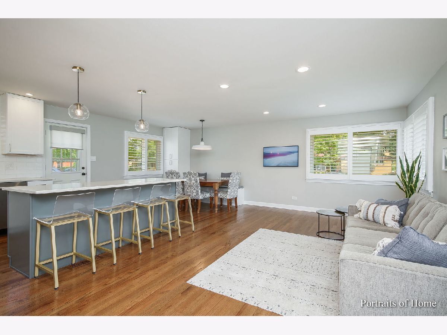
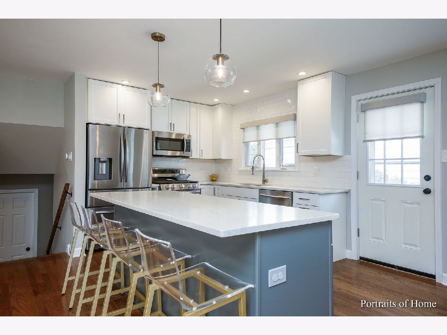
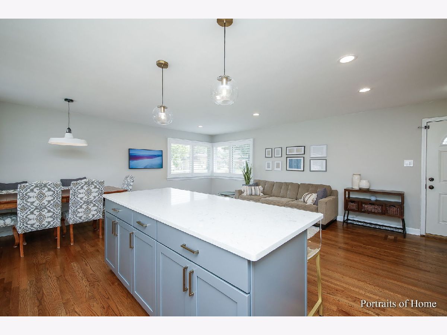
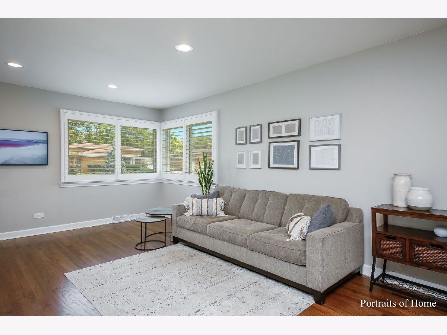
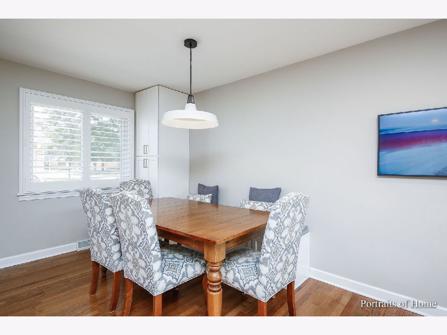
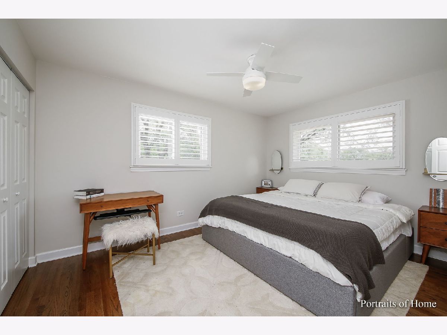
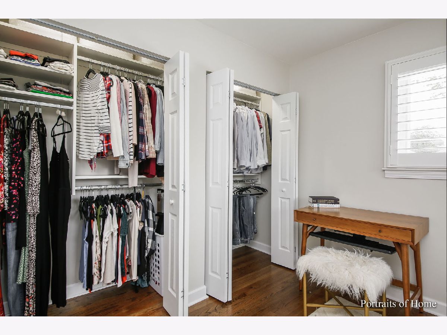
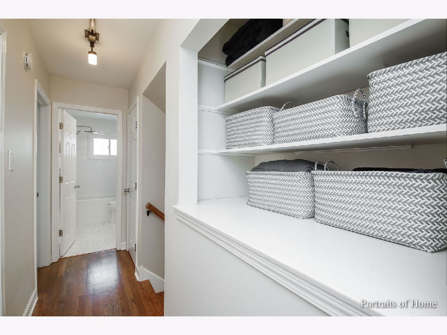
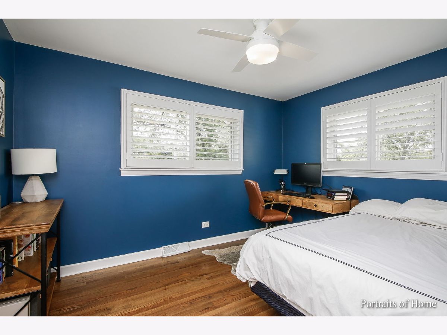
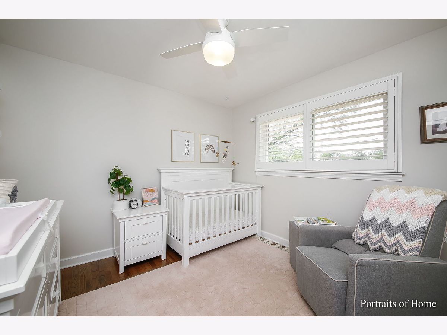
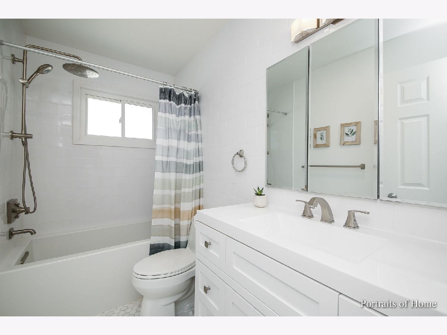
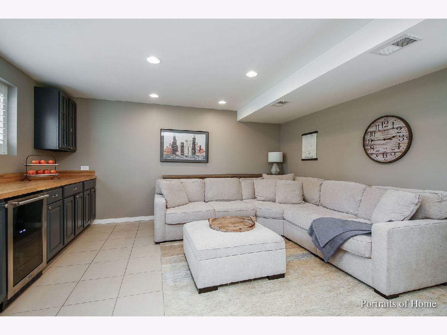
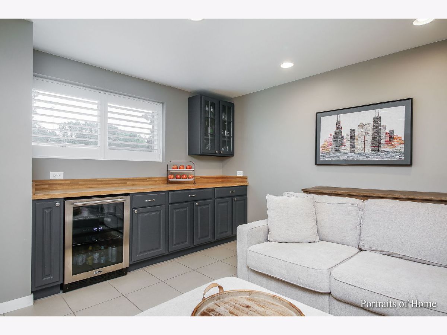
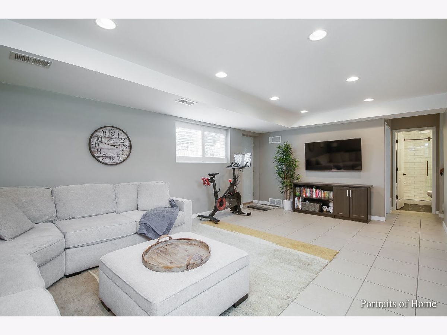
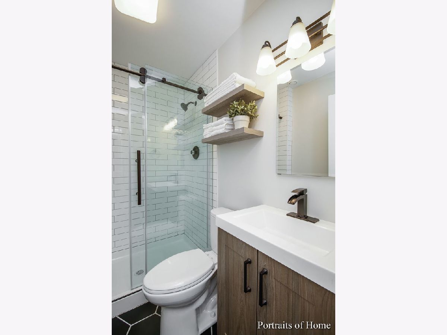
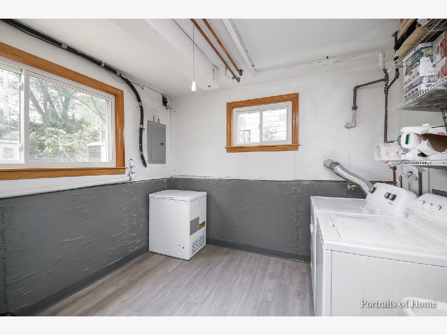
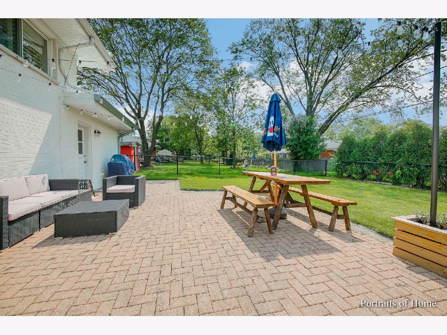
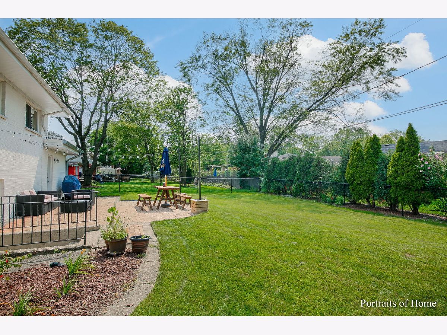
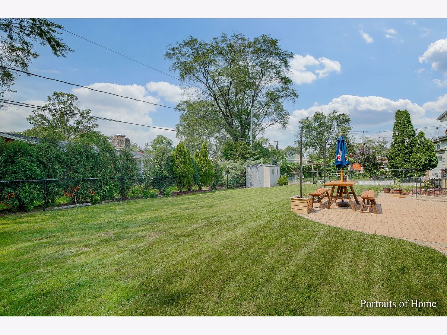
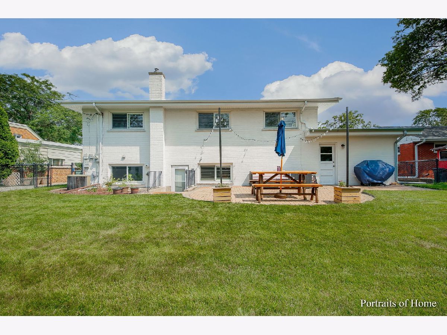
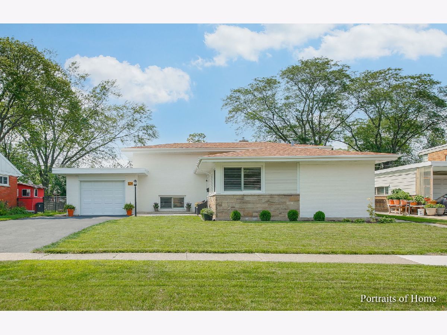
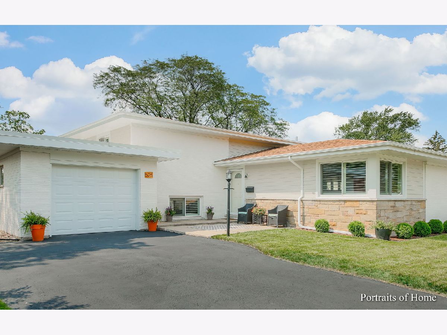
Room Specifics
Total Bedrooms: 3
Bedrooms Above Ground: 3
Bedrooms Below Ground: 0
Dimensions: —
Floor Type: Hardwood
Dimensions: —
Floor Type: Hardwood
Full Bathrooms: 2
Bathroom Amenities: —
Bathroom in Basement: 1
Rooms: No additional rooms
Basement Description: Finished,Exterior Access
Other Specifics
| 1 | |
| Concrete Perimeter | |
| Asphalt | |
| Brick Paver Patio, Storms/Screens | |
| Fenced Yard | |
| 65 X 112 | |
| — | |
| None | |
| Bar-Dry, Hardwood Floors | |
| Range, Microwave, Dishwasher, Refrigerator, Washer, Dryer, Disposal, Stainless Steel Appliance(s), Wine Refrigerator | |
| Not in DB | |
| Park, Curbs, Sidewalks, Street Lights, Street Paved | |
| — | |
| — | |
| — |
Tax History
| Year | Property Taxes |
|---|---|
| 2019 | $6,324 |
| 2021 | $6,764 |
Contact Agent
Nearby Similar Homes
Nearby Sold Comparables
Contact Agent
Listing Provided By
Keller Williams Experience

