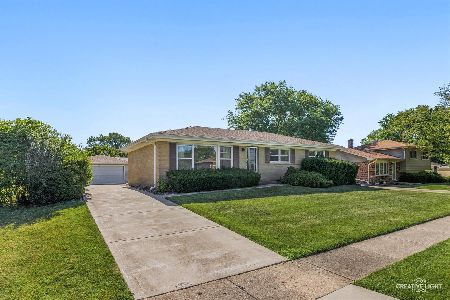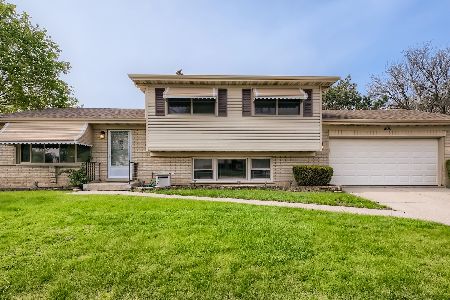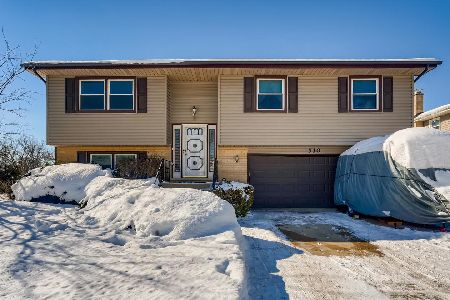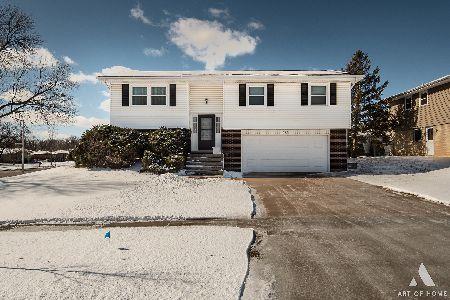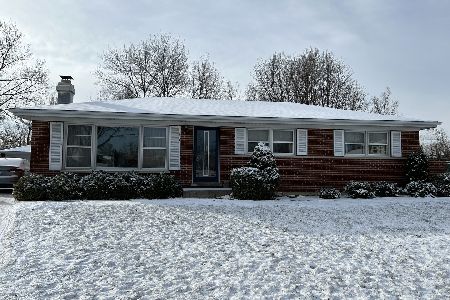526 Raymond Court, Schaumburg, Illinois 60193
$286,000
|
Sold
|
|
| Status: | Closed |
| Sqft: | 1,141 |
| Cost/Sqft: | $263 |
| Beds: | 3 |
| Baths: | 3 |
| Year Built: | 1970 |
| Property Taxes: | $6,658 |
| Days On Market: | 2918 |
| Lot Size: | 0,20 |
Description
Beautiful All Brick Ranch with Full Finished Basement! Well cared for home in Popular and Lovely Neighborhood in convenient Location! All 3 schools-Highly Rated. Wonderful Floor Plan and Huge Beautifully Landscaped Yard make this Home a Great choice! New Roof on Home and Large Garage less than 1 year New. New Siding on Garage. Newer Patio door off eating area overlooking Large Private Yard surrounded by Professionally built stone short sitting wall and large trees. Newer front and rear entry doors, newer windows in entire rear of home, newer washer. Neutrally decorated. Kitchen has ample counter space and White Clean Cabinets and Stainless Steel Appliances. Hardwood floors in two bedrooms. Full Finished Basement with Huge Family Room, 4th Bedroom, Bathroom, Bar Area, and Landry room. This is a Great Home in a Fantastic Location and Sought After Area!
Property Specifics
| Single Family | |
| — | |
| Ranch | |
| 1970 | |
| Full | |
| — | |
| No | |
| 0.2 |
| Cook | |
| Lancer Park | |
| 0 / Not Applicable | |
| None | |
| Lake Michigan | |
| Public Sewer | |
| 09838317 | |
| 07261040200000 |
Nearby Schools
| NAME: | DISTRICT: | DISTANCE: | |
|---|---|---|---|
|
Grade School
Michael Collins Elementary Schoo |
54 | — | |
|
Middle School
Robert Frost Junior High School |
54 | Not in DB | |
|
High School
J B Conant High School |
211 | Not in DB | |
Property History
| DATE: | EVENT: | PRICE: | SOURCE: |
|---|---|---|---|
| 12 Aug, 2008 | Sold | $320,000 | MRED MLS |
| 10 Jul, 2008 | Under contract | $339,900 | MRED MLS |
| — | Last price change | $339,999 | MRED MLS |
| 1 May, 2008 | Listed for sale | $350,000 | MRED MLS |
| 26 Mar, 2018 | Sold | $286,000 | MRED MLS |
| 25 Feb, 2018 | Under contract | $299,900 | MRED MLS |
| 22 Jan, 2018 | Listed for sale | $299,900 | MRED MLS |
Room Specifics
Total Bedrooms: 4
Bedrooms Above Ground: 3
Bedrooms Below Ground: 1
Dimensions: —
Floor Type: Hardwood
Dimensions: —
Floor Type: Hardwood
Dimensions: —
Floor Type: Carpet
Full Bathrooms: 3
Bathroom Amenities: —
Bathroom in Basement: 1
Rooms: —
Basement Description: Finished
Other Specifics
| 2 | |
| Concrete Perimeter | |
| Concrete | |
| Patio | |
| Cul-De-Sac | |
| 78X118X78X109 | |
| — | |
| Half | |
| Bar-Dry, Hardwood Floors, Wood Laminate Floors, First Floor Bedroom, First Floor Full Bath | |
| Range, Microwave, Dishwasher, Refrigerator, Washer, Dryer, Stainless Steel Appliance(s) | |
| Not in DB | |
| Curbs, Sidewalks, Street Lights, Street Paved | |
| — | |
| — | |
| — |
Tax History
| Year | Property Taxes |
|---|---|
| 2008 | $4,175 |
| 2018 | $6,658 |
Contact Agent
Nearby Similar Homes
Nearby Sold Comparables
Contact Agent
Listing Provided By
Coldwell Banker Residential Brokerage





