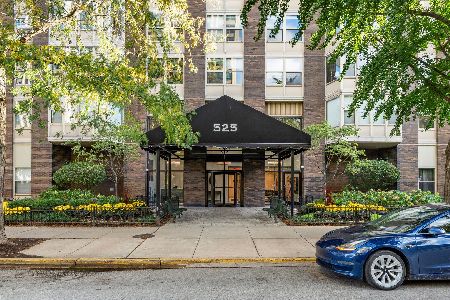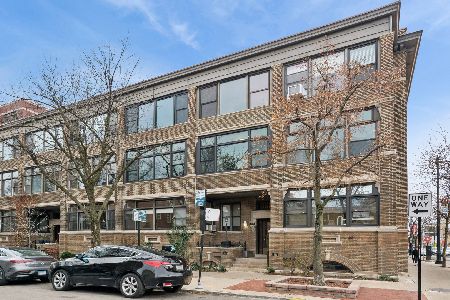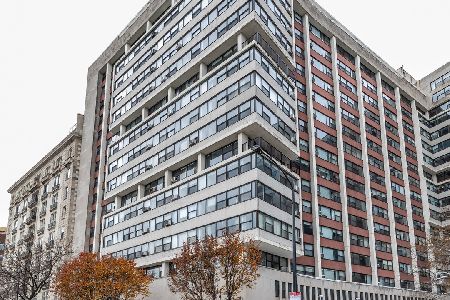526 Roscoe Street, Lake View, Chicago, Illinois 60657
$128,000
|
Sold
|
|
| Status: | Closed |
| Sqft: | 650 |
| Cost/Sqft: | $223 |
| Beds: | 0 |
| Baths: | 1 |
| Year Built: | 1963 |
| Property Taxes: | $974 |
| Days On Market: | 3476 |
| Lot Size: | 0,00 |
Description
Great junior one bedroom in East Lakeview. Spacious Living room with hardwood floors opens to eat-in kitchen with dining area. Kitchen was rehabbed in 2015 featuring black granite countertops, white cabinets, and tile flooring. Bath feat granite countertop vanity & linen closet.Bedroom is fully enclosed, spacious for a queen size bed, and comes with closet space. Plus an additional 8 x 5' walk-in closet! Additional storage, bike room & laundry in the building. Heat included in your assessments. Rental parking available in the neighborhood. Not a garden unit - Street level.
Property Specifics
| Condos/Townhomes | |
| 3 | |
| — | |
| 1963 | |
| None | |
| — | |
| No | |
| — |
| Cook | |
| Belmont Harbor | |
| 165 / Monthly | |
| Heat,Water,Insurance,Security,Exterior Maintenance,Lawn Care,Scavenger,Snow Removal | |
| Lake Michigan | |
| Public Sewer | |
| 09248783 | |
| 14213070461003 |
Nearby Schools
| NAME: | DISTRICT: | DISTANCE: | |
|---|---|---|---|
|
Grade School
Nettelhorst Elementary School |
299 | — | |
|
Middle School
Nettelhorst Elementary School |
299 | Not in DB | |
|
High School
Lake View High School |
299 | Not in DB | |
Property History
| DATE: | EVENT: | PRICE: | SOURCE: |
|---|---|---|---|
| 15 Aug, 2016 | Sold | $128,000 | MRED MLS |
| 6 Jul, 2016 | Under contract | $145,000 | MRED MLS |
| 6 Jun, 2016 | Listed for sale | $145,000 | MRED MLS |
| 17 Sep, 2018 | Under contract | $0 | MRED MLS |
| 11 Sep, 2018 | Listed for sale | $0 | MRED MLS |
| 15 Sep, 2019 | Under contract | $0 | MRED MLS |
| 11 Sep, 2019 | Listed for sale | $0 | MRED MLS |
| 13 Apr, 2020 | Under contract | $0 | MRED MLS |
| 10 Apr, 2020 | Listed for sale | $0 | MRED MLS |
| 7 May, 2021 | Under contract | $0 | MRED MLS |
| 12 Mar, 2021 | Listed for sale | $0 | MRED MLS |
Room Specifics
Total Bedrooms: 0
Bedrooms Above Ground: 0
Bedrooms Below Ground: 0
Dimensions: —
Floor Type: —
Dimensions: —
Floor Type: —
Dimensions: —
Floor Type: —
Full Bathrooms: 1
Bathroom Amenities: —
Bathroom in Basement: 0
Rooms: Walk In Closet,Den
Basement Description: None
Other Specifics
| — | |
| — | |
| Concrete,Side Drive | |
| — | |
| — | |
| COMMON | |
| — | |
| None | |
| Hardwood Floors | |
| Range, Refrigerator | |
| Not in DB | |
| — | |
| — | |
| Bike Room/Bike Trails, Coin Laundry, Storage, Security Door Lock(s) | |
| — |
Tax History
| Year | Property Taxes |
|---|---|
| 2016 | $974 |
Contact Agent
Nearby Similar Homes
Nearby Sold Comparables
Contact Agent
Listing Provided By
Dream Town Realty









