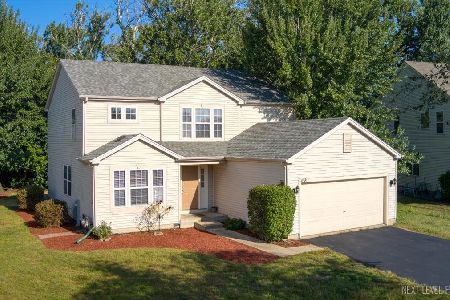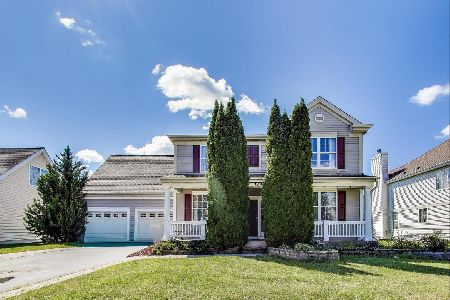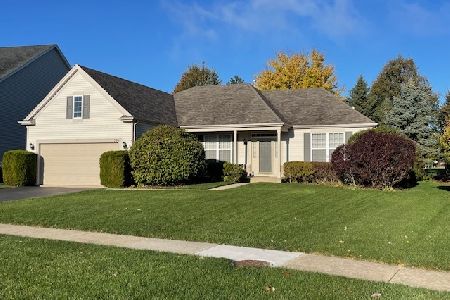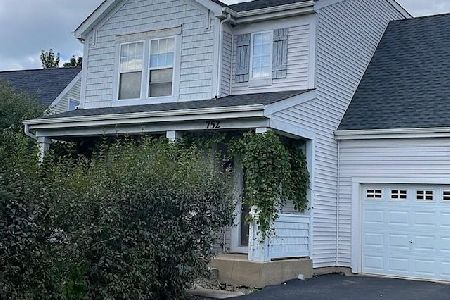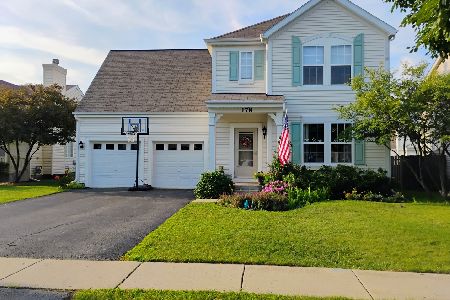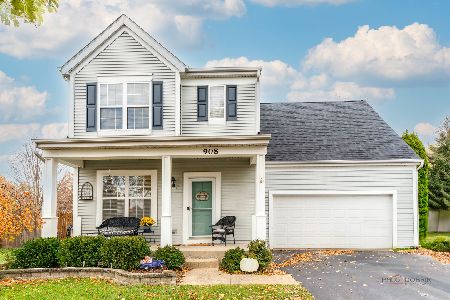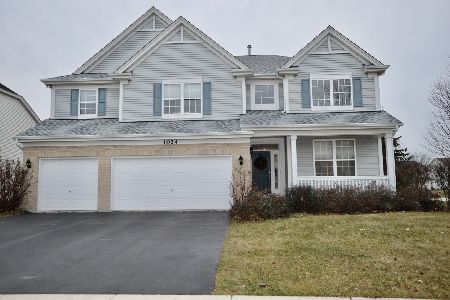526 Seaton Drive, Round Lake, Illinois 60073
$367,102
|
Sold
|
|
| Status: | Closed |
| Sqft: | 3,433 |
| Cost/Sqft: | $107 |
| Beds: | 4 |
| Baths: | 3 |
| Year Built: | 2006 |
| Property Taxes: | $13,410 |
| Days On Market: | 1651 |
| Lot Size: | 0,25 |
Description
So much to fall in love with in this beautiful contemporary home with it's dramatic, soaring ceilings and the light and bright feel! It has beautiful maple flooring with inlay cherry design all throughout the first floor. It boasts of a dual entry staircase which showcases the open floor plan. First floor den ~ stunning fireplace with gas starter in family room ~ marble floors in powder room ~ kitchen with beautiful 42" cherry cabinetry, island, SS appliances and granite countertops. Wonderful breakfast room and formal dining room surrounded by columns. Large master bedroom has trayed ceiling and adjoining bath with a soaking tub and separate shower. Two of the bedrooms have walk-in closets with ample space for all your needs. Home sits on a private corner lot on a cul-de-sac. Close to neighborhood Park School. Home Owner Warranty included!
Property Specifics
| Single Family | |
| — | |
| — | |
| 2006 | |
| Partial | |
| — | |
| No | |
| 0.25 |
| Lake | |
| Madrona Ridge | |
| 365 / Annual | |
| Insurance | |
| Public | |
| Public Sewer | |
| 11156921 | |
| 06323010420000 |
Nearby Schools
| NAME: | DISTRICT: | DISTANCE: | |
|---|---|---|---|
|
Grade School
Park School West |
46 | — | |
|
Middle School
Park School West |
46 | Not in DB | |
|
High School
Grayslake Central High School |
127 | Not in DB | |
Property History
| DATE: | EVENT: | PRICE: | SOURCE: |
|---|---|---|---|
| 2 Mar, 2017 | Under contract | $0 | MRED MLS |
| 2 Mar, 2017 | Listed for sale | $0 | MRED MLS |
| 9 Sep, 2021 | Sold | $367,102 | MRED MLS |
| 27 Jul, 2021 | Under contract | $365,900 | MRED MLS |
| 15 Jul, 2021 | Listed for sale | $365,900 | MRED MLS |
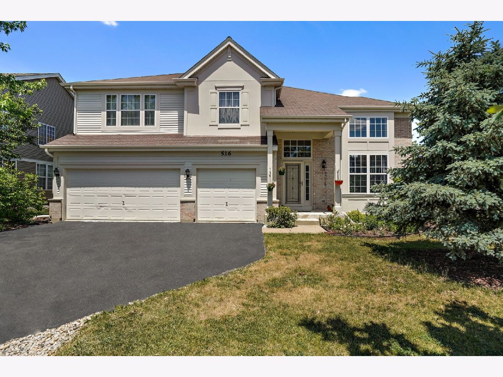
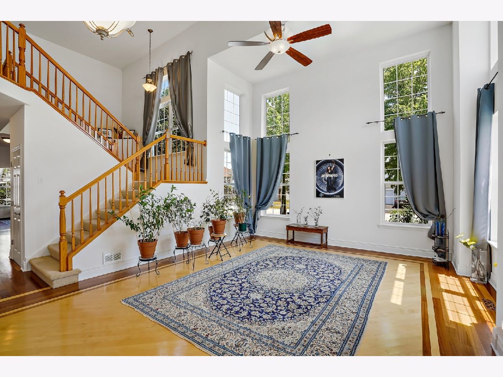
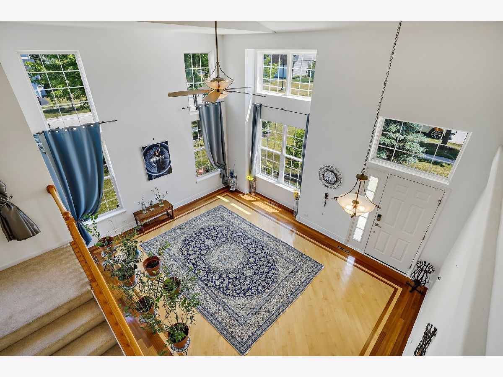
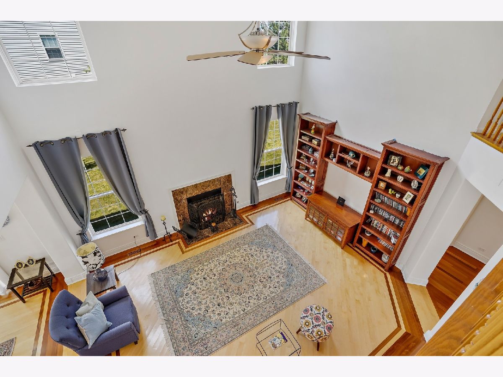
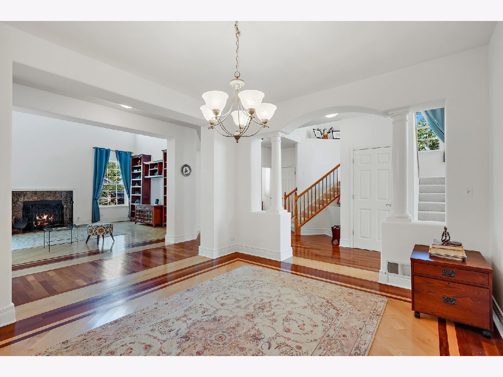
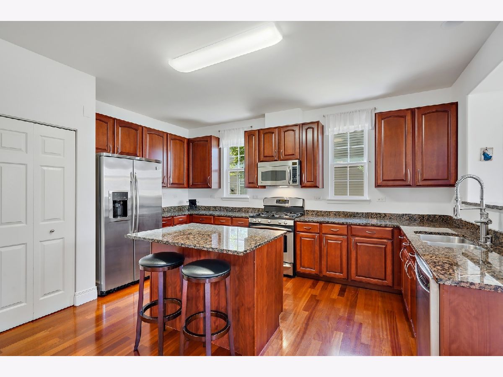
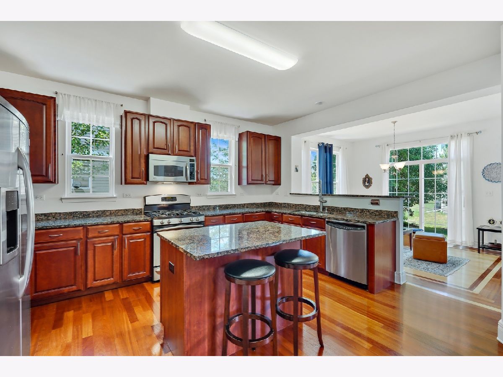
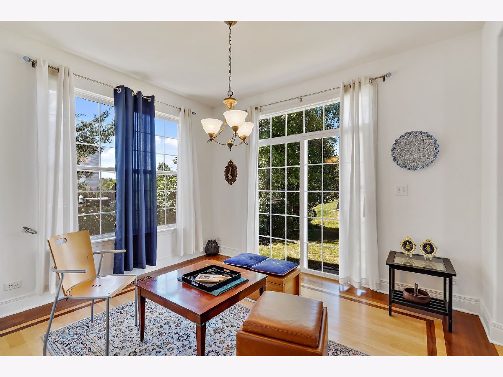
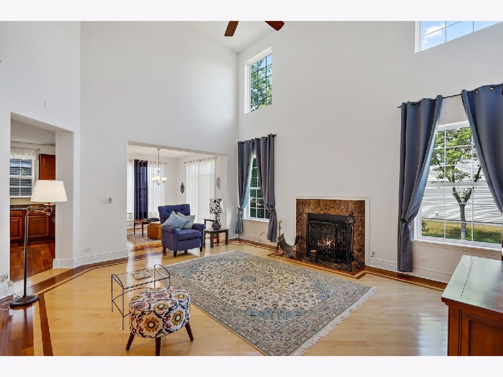
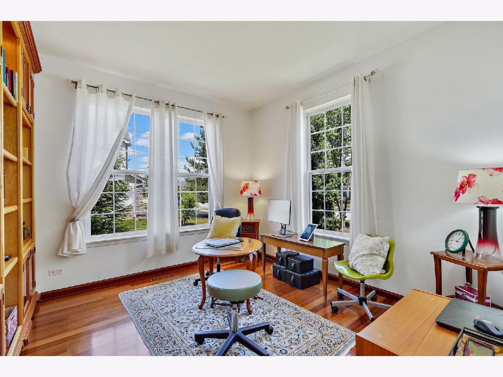
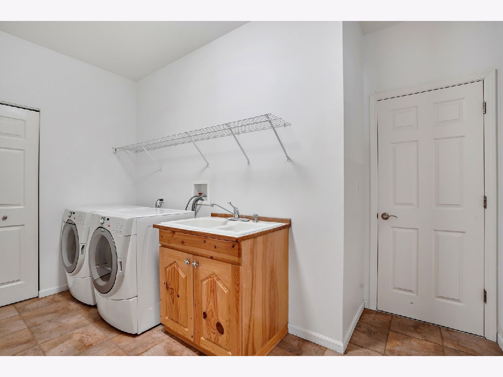
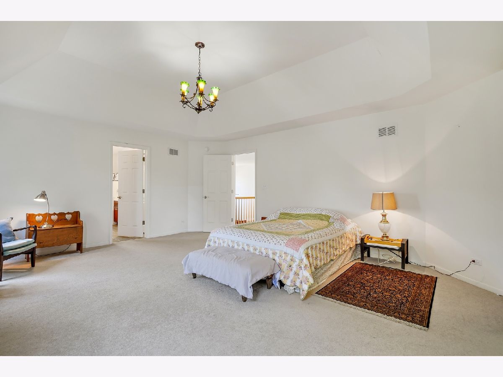
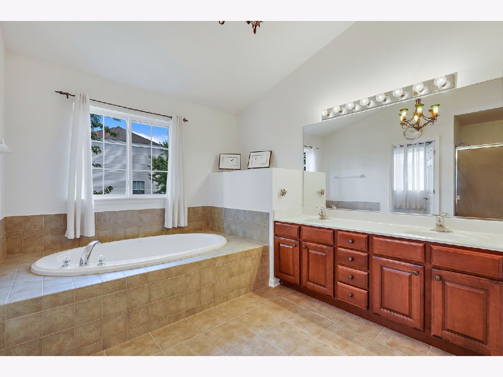
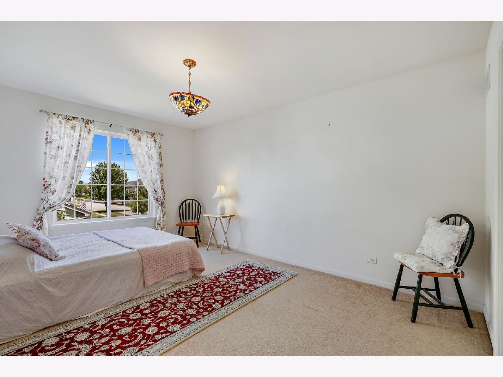
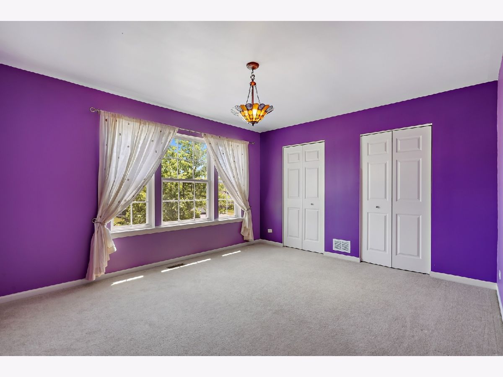
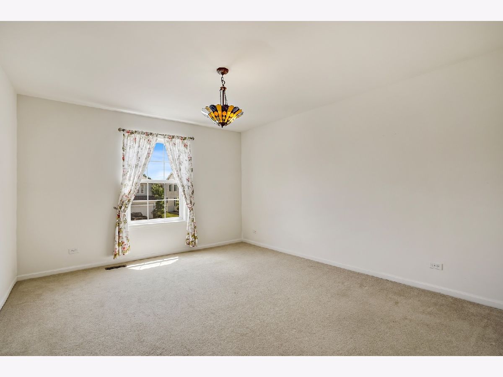
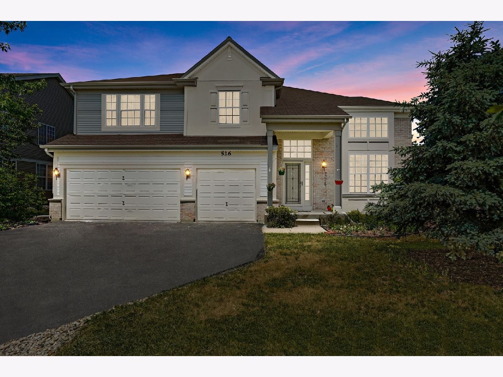
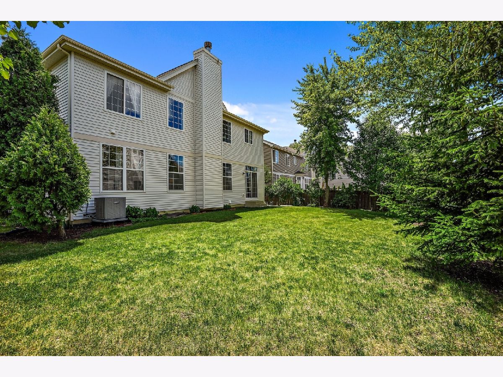
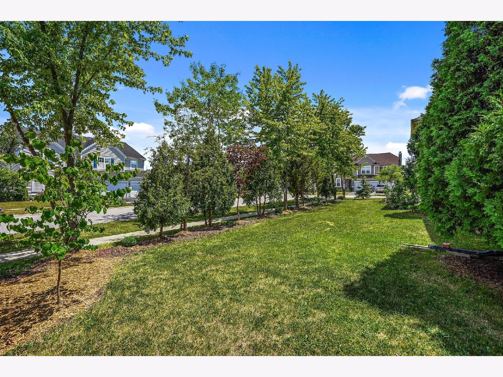
Room Specifics
Total Bedrooms: 4
Bedrooms Above Ground: 4
Bedrooms Below Ground: 0
Dimensions: —
Floor Type: Carpet
Dimensions: —
Floor Type: Carpet
Dimensions: —
Floor Type: Carpet
Full Bathrooms: 3
Bathroom Amenities: Separate Shower,Double Sink,Soaking Tub
Bathroom in Basement: 0
Rooms: Eating Area,Den
Basement Description: Unfinished
Other Specifics
| 3 | |
| Concrete Perimeter | |
| Asphalt | |
| Porch | |
| Corner Lot,Cul-De-Sac | |
| 87X125 | |
| — | |
| Full | |
| Vaulted/Cathedral Ceilings, Hardwood Floors, First Floor Laundry | |
| Range, Microwave, Dishwasher, Refrigerator, Washer, Dryer, Disposal, Stainless Steel Appliance(s) | |
| Not in DB | |
| Curbs, Sidewalks, Street Lights, Street Paved | |
| — | |
| — | |
| Wood Burning, Gas Starter |
Tax History
| Year | Property Taxes |
|---|---|
| 2021 | $13,410 |
Contact Agent
Nearby Similar Homes
Nearby Sold Comparables
Contact Agent
Listing Provided By
Coldwell Banker Realty

