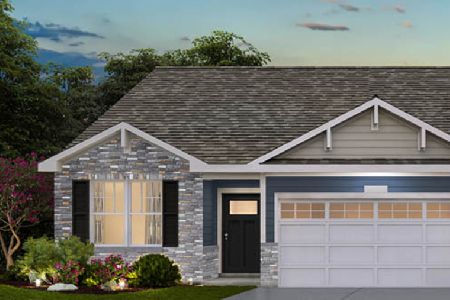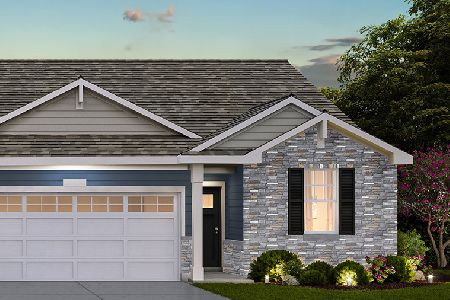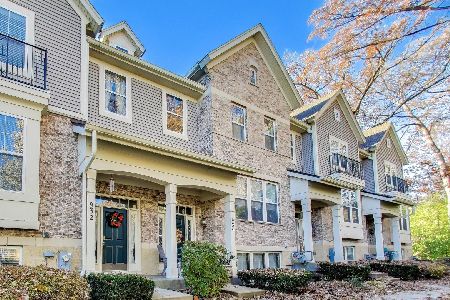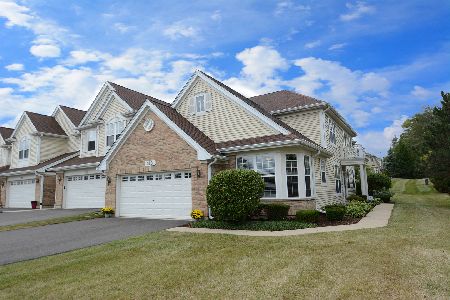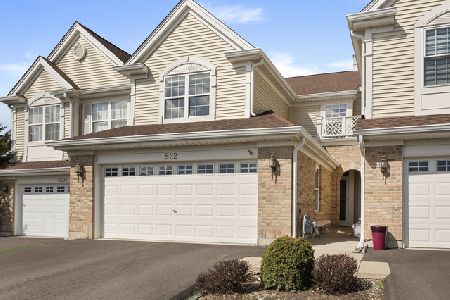526 Telluride Court, Bartlett, Illinois 60103
$217,000
|
Sold
|
|
| Status: | Closed |
| Sqft: | 1,768 |
| Cost/Sqft: | $123 |
| Beds: | 3 |
| Baths: | 3 |
| Year Built: | 2003 |
| Property Taxes: | $7,873 |
| Days On Market: | 2472 |
| Lot Size: | 0,00 |
Description
Beautiful 2-Story townhome in desirable Timberline subdivision located on a cul de sac. 2-Story foyer with lots of light and Oak railings. Family room offers floor to ceiling stone fireplace and wood mantel. Spacious kitchen with 42" Maple cabinets, pantry, breakfast bar and stainless steel appliances. Water filtration system added in 2017. Dining area with sliding glass door to patio and yard. Master suite with sitting area and Luxury Master Bath that offers whirlpool tub, separate shower and double bowl vanity. 3rd bedroom/den with french doors. Cozy loft. First floor laundry room. White 6 panel doors and trim. Interior freshly painted in neutral colors. New carpeting and flooring in 2018. New hot water heater and roof in 2016. Close to Route 59/Route 20. Restaurants and shopping nearby. Walking distance to grade school. Great location!
Property Specifics
| Condos/Townhomes | |
| 2 | |
| — | |
| 2003 | |
| None | |
| BRECKENRIDGE | |
| No | |
| — |
| Cook | |
| Timberline | |
| 239 / Monthly | |
| Insurance,Exterior Maintenance,Lawn Care,Snow Removal | |
| Public | |
| Public Sewer | |
| 10307578 | |
| 06283200220000 |
Nearby Schools
| NAME: | DISTRICT: | DISTANCE: | |
|---|---|---|---|
|
Grade School
Liberty Elementary School |
46 | — | |
|
Middle School
Kenyon Woods Middle School |
46 | Not in DB | |
|
High School
South Elgin High School |
46 | Not in DB | |
Property History
| DATE: | EVENT: | PRICE: | SOURCE: |
|---|---|---|---|
| 17 May, 2019 | Sold | $217,000 | MRED MLS |
| 19 Mar, 2019 | Under contract | $217,500 | MRED MLS |
| 14 Mar, 2019 | Listed for sale | $217,500 | MRED MLS |
Room Specifics
Total Bedrooms: 3
Bedrooms Above Ground: 3
Bedrooms Below Ground: 0
Dimensions: —
Floor Type: Carpet
Dimensions: —
Floor Type: Carpet
Full Bathrooms: 3
Bathroom Amenities: Whirlpool,Separate Shower,Double Sink
Bathroom in Basement: 0
Rooms: Loft
Basement Description: None
Other Specifics
| 2 | |
| Concrete Perimeter | |
| Asphalt | |
| Patio, Storms/Screens | |
| Cul-De-Sac,Landscaped | |
| COMMON | |
| — | |
| Full | |
| First Floor Laundry, Laundry Hook-Up in Unit, Walk-In Closet(s) | |
| Range, Microwave, Dishwasher, Refrigerator, Washer, Dryer, Disposal, Stainless Steel Appliance(s) | |
| Not in DB | |
| — | |
| — | |
| Park | |
| Gas Log |
Tax History
| Year | Property Taxes |
|---|---|
| 2019 | $7,873 |
Contact Agent
Nearby Similar Homes
Nearby Sold Comparables
Contact Agent
Listing Provided By
Keller Williams Inspire - Geneva

