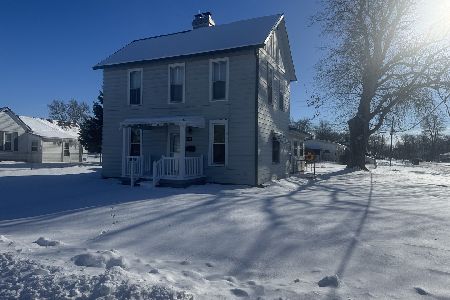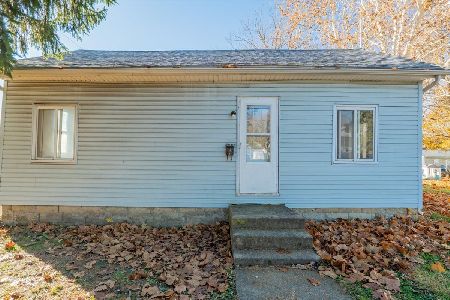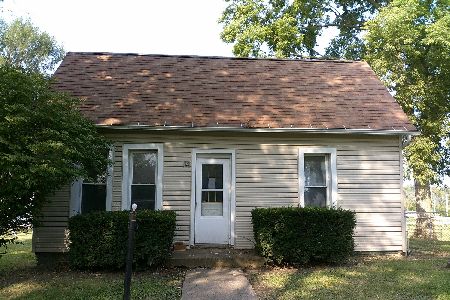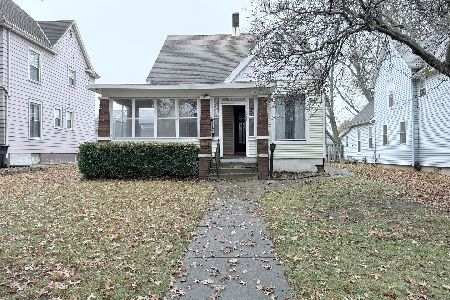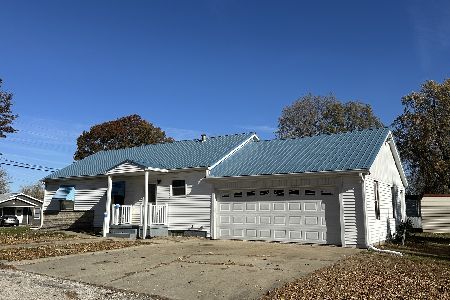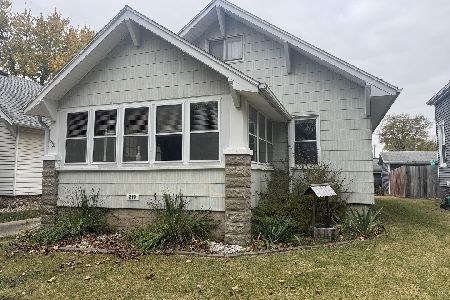526 Washington Street, Clinton, Illinois 61727
$125,000
|
Sold
|
|
| Status: | Closed |
| Sqft: | 3,119 |
| Cost/Sqft: | $42 |
| Beds: | 4 |
| Baths: | 3 |
| Year Built: | 1903 |
| Property Taxes: | $2,702 |
| Days On Market: | 1514 |
| Lot Size: | 0,19 |
Description
Classic Victorian character and charm with this beautiful large family home. This historical house has gorgeous pocket doors, original woodwork, some hardwood flooring, staircase, original built-in hutch in the kitchen and Butler cabinet and more! The main floor is very unique with tons of living space for everyone. Nice open living room with 2 more nice rooms to be used as a family room, kids playroom/gaming room, library or office. The 2 bonus rooms can be shut off with pocket doors for privacy. The home has a stunning formal dining room with plate rack is very roomy for family gatherings. The eat in kitchen is simply lovely with updated appliances, lots of counterspace, big bar with seating and storage. For extra space, the kitchen features a pantry closet, a butler's nook with built in cabinet as well as an enclosed back porch off the kitchen. The main floor has a completely remodeled full bath with a wonderful double shower. The second floor is huge with 4 big bedrooms and 2 full baths. The master bedroom is very pretty with lots of room, custom built shelving, low lighting and a private full bath. There is another nice full bathroom to accommodate the family next to the laundry room. The sellers moved the washer dryer upstairs into a bigger room in order to have more room for a bed or craft area. There is a nice usable basement for even more space and storage. This amazing home has a rear deck, an oversized one car garage and a shaded corner lot near grocery store and downtown area. The sellers have made many updates and improvements that are available in associated documents as well as power average and aerial view. TRC Global Mobility is the relocation company involved with the sale since the seller has accepted a new job out of state. Please find disclosures, addendums, and instruction on making an offer.
Property Specifics
| Single Family | |
| — | |
| — | |
| 1903 | |
| — | |
| — | |
| No | |
| 0.19 |
| De Witt | |
| — | |
| — / Not Applicable | |
| — | |
| — | |
| — | |
| 11276485 | |
| 0735105004 |
Nearby Schools
| NAME: | DISTRICT: | DISTANCE: | |
|---|---|---|---|
|
Grade School
Clinton Elementary School |
15 | — | |
|
Middle School
Clinton Junior High School |
15 | Not in DB | |
|
High School
Clinton High School |
15 | Not in DB | |
Property History
| DATE: | EVENT: | PRICE: | SOURCE: |
|---|---|---|---|
| 6 Aug, 2007 | Sold | $124,900 | MRED MLS |
| 20 Apr, 2007 | Under contract | $124,900 | MRED MLS |
| 27 Dec, 2005 | Listed for sale | $139,900 | MRED MLS |
| 16 Aug, 2013 | Sold | $105,900 | MRED MLS |
| 25 Jun, 2013 | Under contract | $109,900 | MRED MLS |
| 5 Dec, 2012 | Listed for sale | $123,000 | MRED MLS |
| 11 Mar, 2022 | Sold | $125,000 | MRED MLS |
| 25 Jan, 2022 | Under contract | $129,900 | MRED MLS |
| — | Last price change | $132,500 | MRED MLS |
| 1 Dec, 2021 | Listed for sale | $132,500 | MRED MLS |
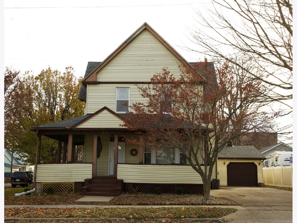
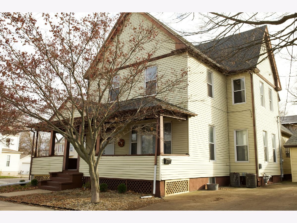
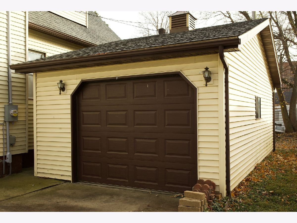
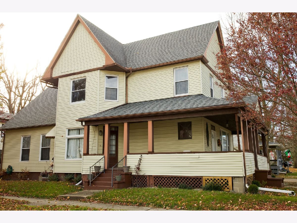
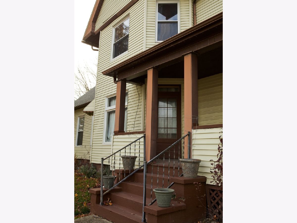
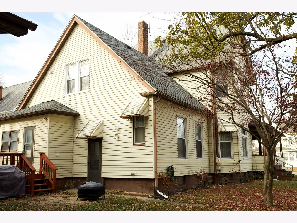
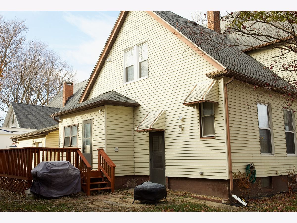
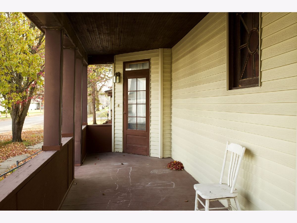
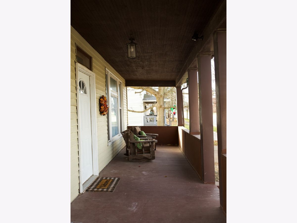
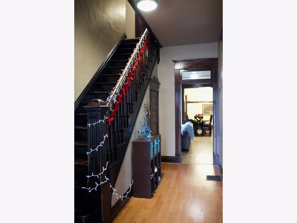
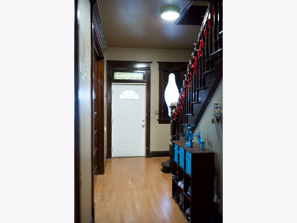
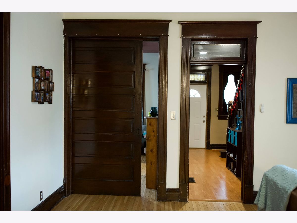
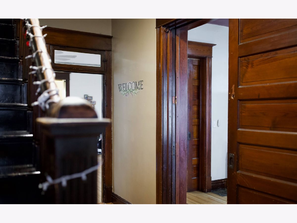
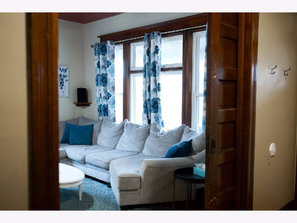
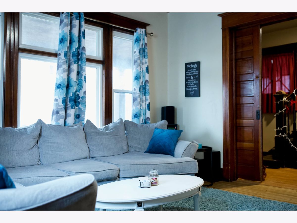
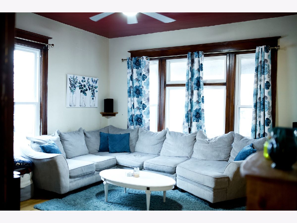
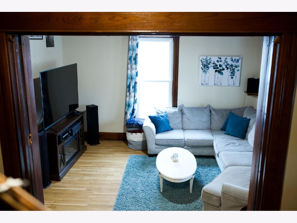
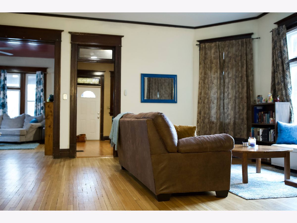
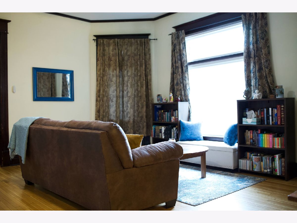
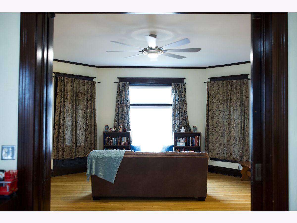
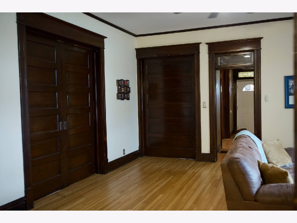
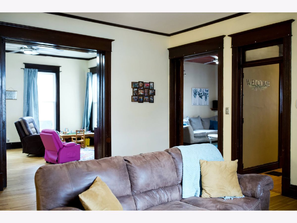
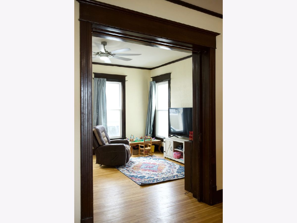
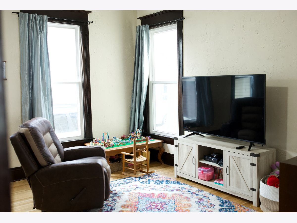
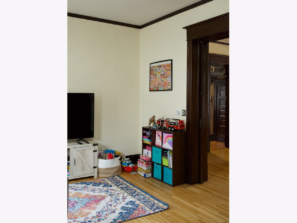
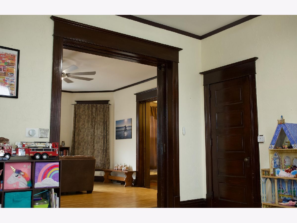
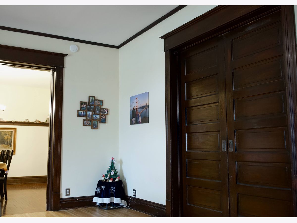
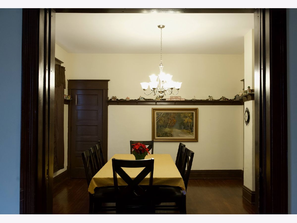
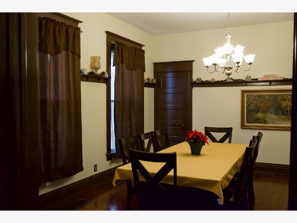
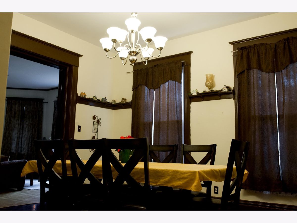
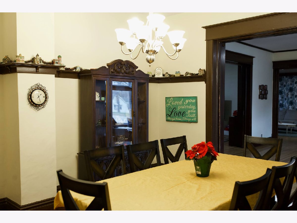
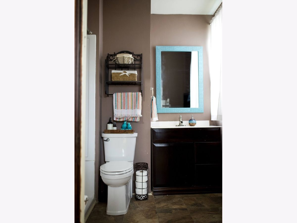
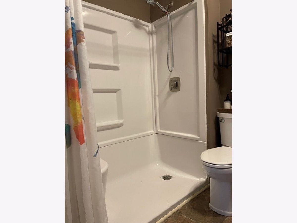
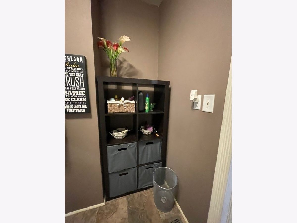
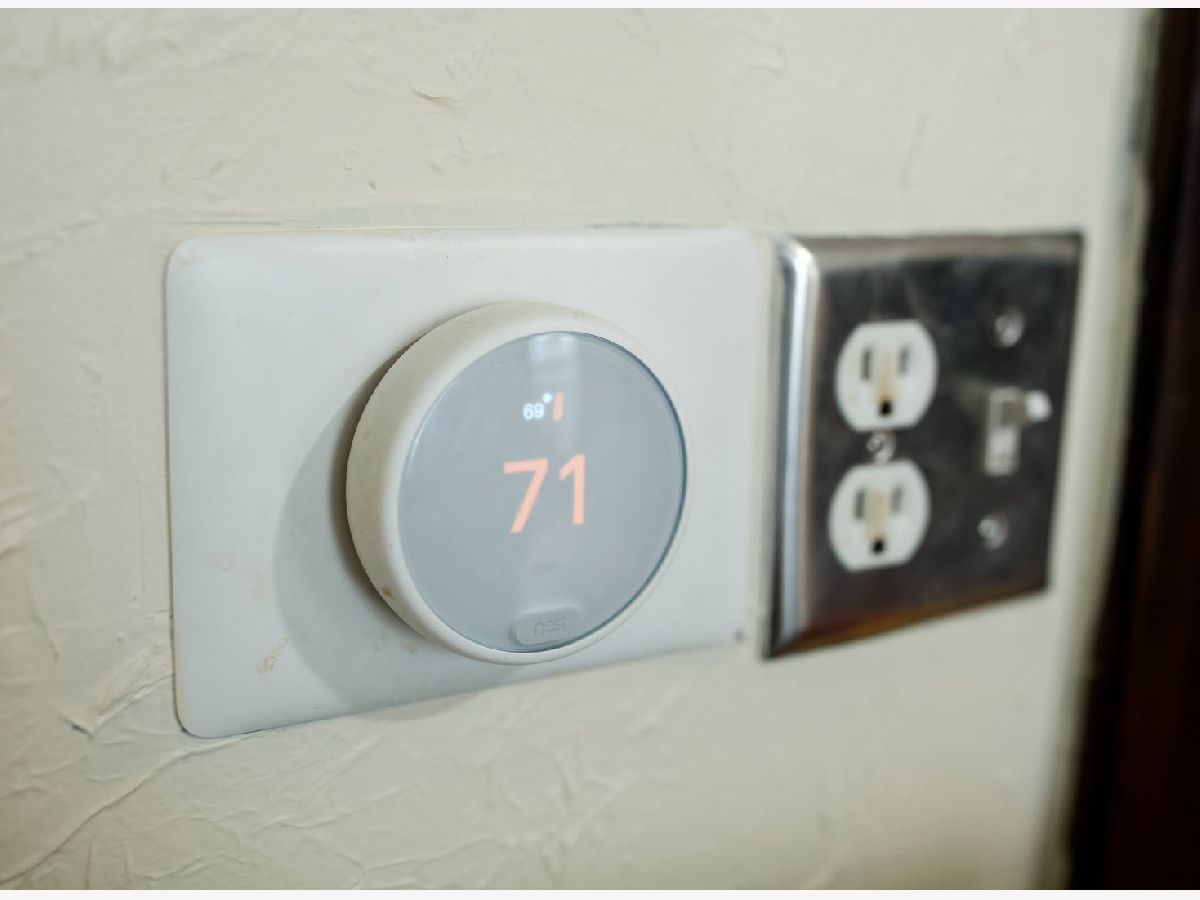
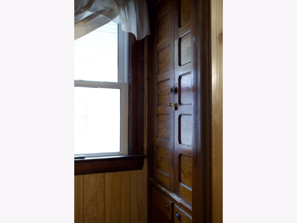
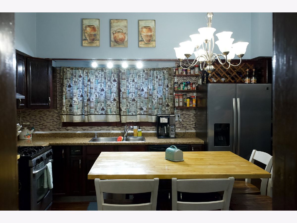
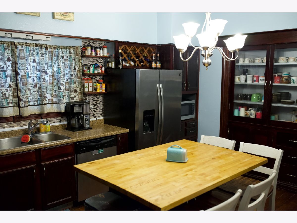
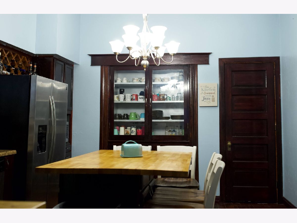
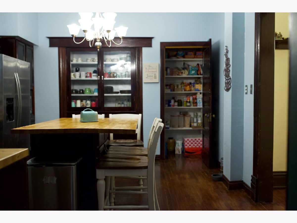
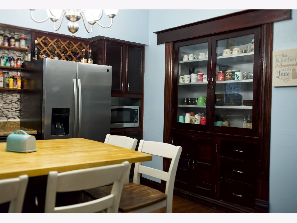
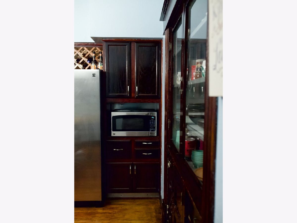
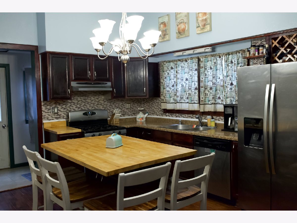
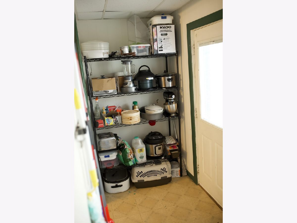
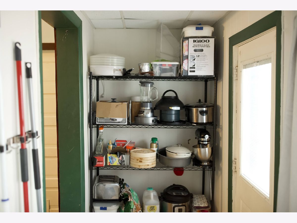
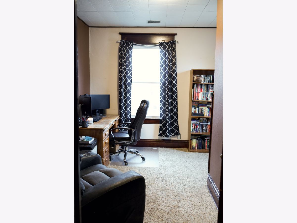
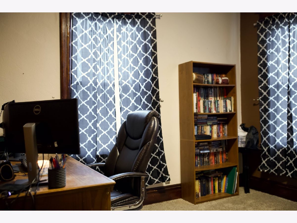
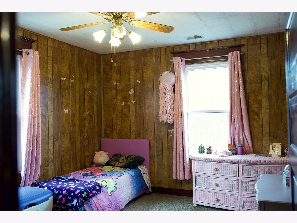
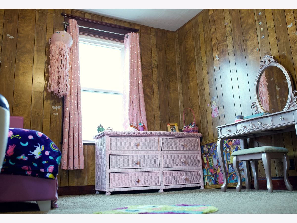
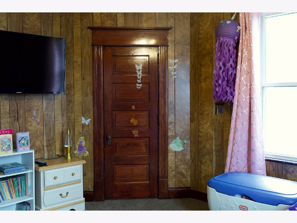
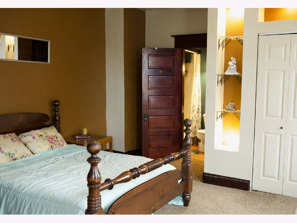
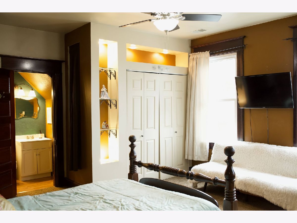
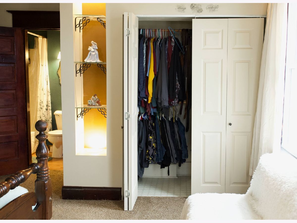
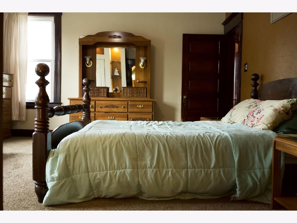
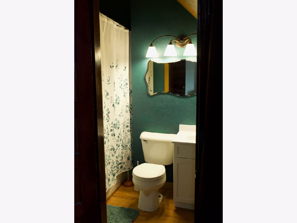
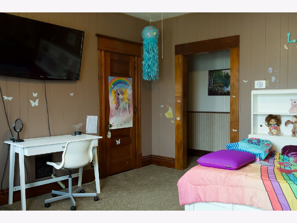
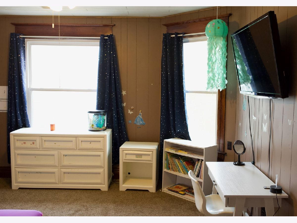
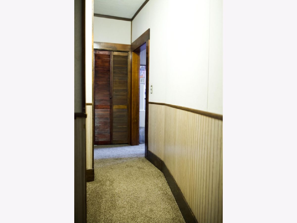
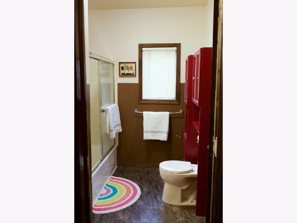
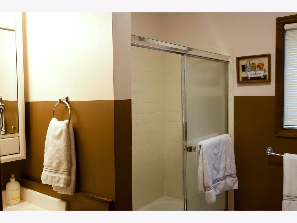
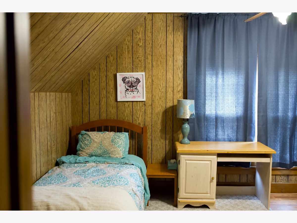
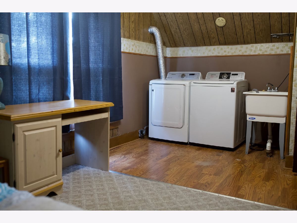
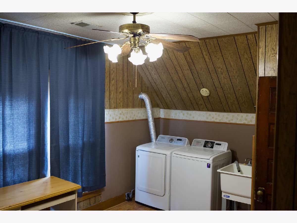
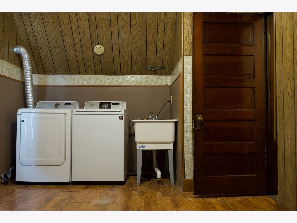
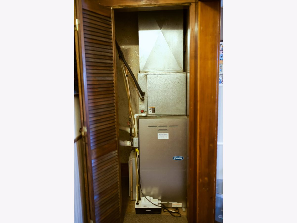
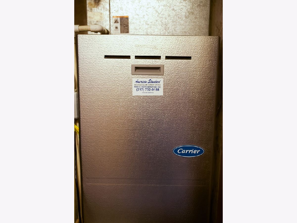
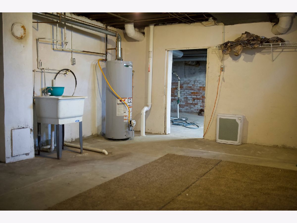
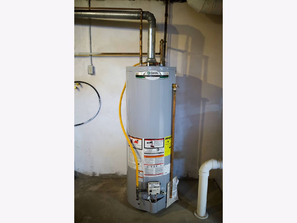
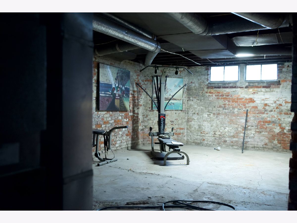
Room Specifics
Total Bedrooms: 4
Bedrooms Above Ground: 4
Bedrooms Below Ground: 0
Dimensions: —
Floor Type: —
Dimensions: —
Floor Type: —
Dimensions: —
Floor Type: —
Full Bathrooms: 3
Bathroom Amenities: —
Bathroom in Basement: 0
Rooms: —
Basement Description: Unfinished
Other Specifics
| 1 | |
| — | |
| — | |
| — | |
| — | |
| 66 X 123.75 | |
| — | |
| — | |
| — | |
| — | |
| Not in DB | |
| — | |
| — | |
| — | |
| — |
Tax History
| Year | Property Taxes |
|---|---|
| 2007 | $2,018 |
| 2013 | $2,907 |
| 2022 | $2,702 |
Contact Agent
Nearby Similar Homes
Contact Agent
Listing Provided By
Home Sweet Home Realty

