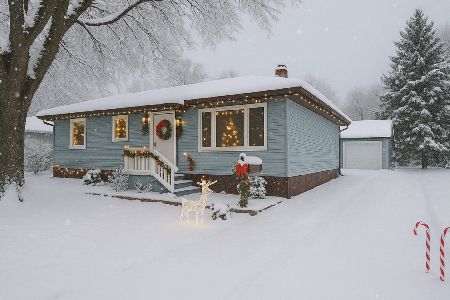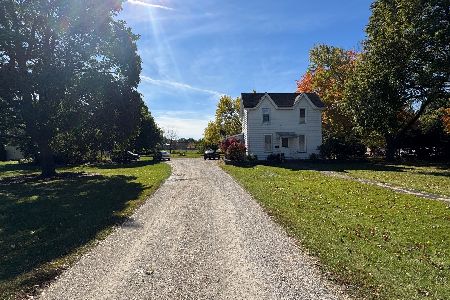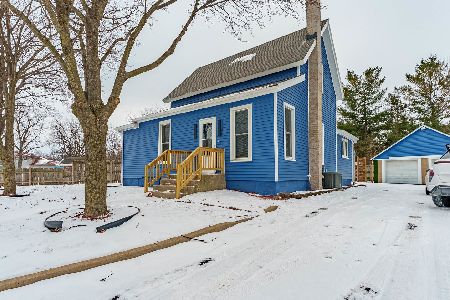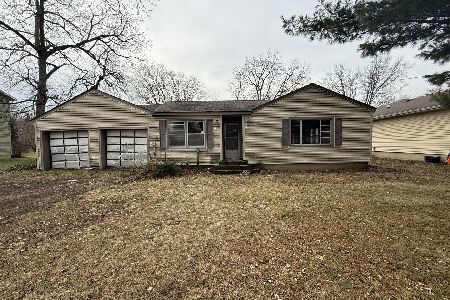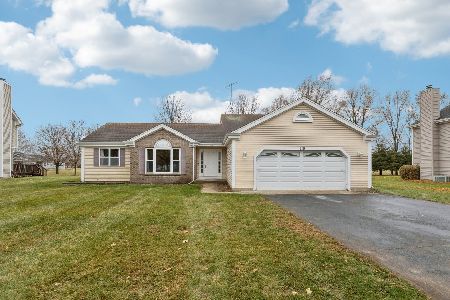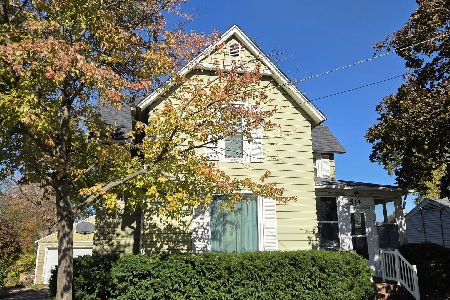526 Washington Street, Marengo, Illinois 60152
$187,500
|
Sold
|
|
| Status: | Closed |
| Sqft: | 2,500 |
| Cost/Sqft: | $80 |
| Beds: | 2 |
| Baths: | 3 |
| Year Built: | — |
| Property Taxes: | $5,380 |
| Days On Market: | 4242 |
| Lot Size: | 0,11 |
Description
Location Location Location! Great Remodeled home on Washington st. Beautiful Kitchen features walnut cabinets & granite counters w/ SS appliances. Large Familyroom & formal diningroom. Walnut floors. Huge master suite includes walkin clst & private bath w/ tile & granite. 2nd bath offers jet tub & glass shower. Nice loft, finished basement, big heated garage, pro landscaping & paver patio. Too much to list. Must see!
Property Specifics
| Single Family | |
| — | |
| — | |
| — | |
| Full | |
| — | |
| No | |
| 0.11 |
| Mc Henry | |
| — | |
| 0 / Not Applicable | |
| None | |
| Public | |
| Public Sewer | |
| 08647570 | |
| 1136180008 |
Property History
| DATE: | EVENT: | PRICE: | SOURCE: |
|---|---|---|---|
| 3 Apr, 2015 | Sold | $187,500 | MRED MLS |
| 10 Feb, 2015 | Under contract | $200,000 | MRED MLS |
| — | Last price change | $210,000 | MRED MLS |
| 16 Jun, 2014 | Listed for sale | $210,000 | MRED MLS |
Room Specifics
Total Bedrooms: 3
Bedrooms Above Ground: 2
Bedrooms Below Ground: 1
Dimensions: —
Floor Type: Carpet
Dimensions: —
Floor Type: Wood Laminate
Full Bathrooms: 3
Bathroom Amenities: Separate Shower,Double Sink
Bathroom in Basement: 1
Rooms: Game Room,Loft,Recreation Room,Sitting Room
Basement Description: Finished
Other Specifics
| 2 | |
| Concrete Perimeter | |
| Concrete | |
| Patio | |
| Corner Lot | |
| 99X53X83X73 | |
| — | |
| Full | |
| Vaulted/Cathedral Ceilings, Skylight(s), Hardwood Floors, First Floor Full Bath | |
| — | |
| Not in DB | |
| — | |
| — | |
| — | |
| — |
Tax History
| Year | Property Taxes |
|---|---|
| 2015 | $5,380 |
Contact Agent
Nearby Similar Homes
Nearby Sold Comparables
Contact Agent
Listing Provided By
RE/MAX Connections II

