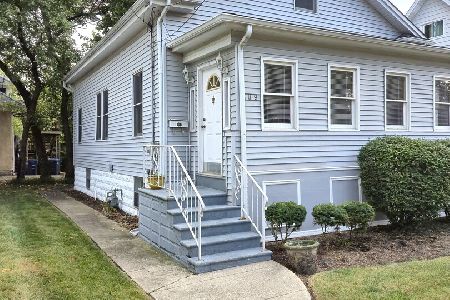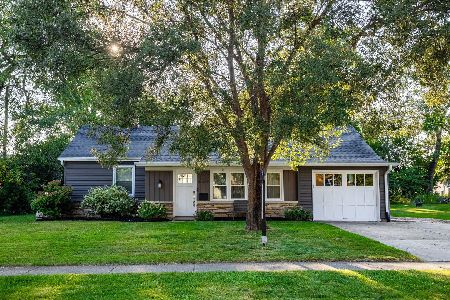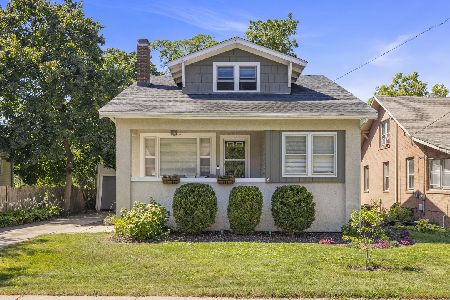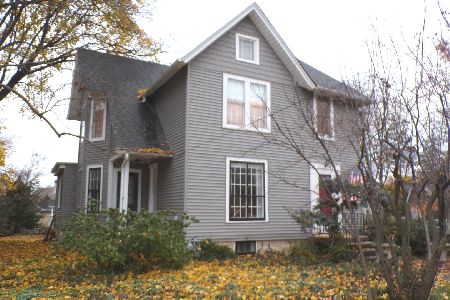526 West Street, Wheaton, Illinois 60187
$500,000
|
Sold
|
|
| Status: | Closed |
| Sqft: | 2,541 |
| Cost/Sqft: | $196 |
| Beds: | 3 |
| Baths: | 3 |
| Year Built: | 1907 |
| Property Taxes: | $11,435 |
| Days On Market: | 2415 |
| Lot Size: | 0,21 |
Description
INCREDIBLE VALUE IN WHEATON PRICED LOW & FIRM DON'T MISS OUT ON THIS UNBELIEVABLE OPPORTUNITY... ONLY 3 BLOCKS FROM METRA & DOWNTOWN AREA... 3 BED (Possible 4) 3 BATH FEATURES AMAZING FINISHES, OPEN DESIGN, CUSTOM KITCHEN & BATHS, BEAUTIFUL HARDWOOD FLOORS THROUGHOUT, WHITE CABINETRY & TRIM, GRANITE, VIKING RANGE & STAINLESS APPLIANCES, INCREDIBLE MASTER SUITE, TONS OF CLOSETS & STORAGE, ADDED BONUS 3 SEASON PORCH/PICNIC HOUSE, PROFESSIONALLY LANDSCAPED... 2 HVAC SYSTEMS NEW ROOF & CHIMNEY INSTALLED May12th - 26th. MOVE IN READY. Close to Parks, Paths, Shopping, See this Today....
Property Specifics
| Single Family | |
| — | |
| — | |
| 1907 | |
| Full | |
| — | |
| No | |
| 0.21 |
| Du Page | |
| — | |
| 0 / Not Applicable | |
| None | |
| Lake Michigan | |
| Public Sewer | |
| 10372929 | |
| 0517419025 |
Nearby Schools
| NAME: | DISTRICT: | DISTANCE: | |
|---|---|---|---|
|
Grade School
Emerson Elementary School |
200 | — | |
|
Middle School
Monroe Middle School |
200 | Not in DB | |
|
High School
Wheaton North High School |
200 | Not in DB | |
Property History
| DATE: | EVENT: | PRICE: | SOURCE: |
|---|---|---|---|
| 12 Apr, 2017 | Under contract | $0 | MRED MLS |
| 6 Feb, 2017 | Listed for sale | $0 | MRED MLS |
| 24 Jun, 2019 | Sold | $500,000 | MRED MLS |
| 12 May, 2019 | Under contract | $499,000 | MRED MLS |
| 9 May, 2019 | Listed for sale | $499,000 | MRED MLS |
Room Specifics
Total Bedrooms: 3
Bedrooms Above Ground: 3
Bedrooms Below Ground: 0
Dimensions: —
Floor Type: Hardwood
Dimensions: —
Floor Type: Hardwood
Full Bathrooms: 3
Bathroom Amenities: Separate Shower,Double Sink,Soaking Tub
Bathroom in Basement: 0
Rooms: Den,Sitting Room,Recreation Room,Screened Porch,Heated Sun Room
Basement Description: Partially Finished,Exterior Access
Other Specifics
| 2.5 | |
| Concrete Perimeter,Stone | |
| Concrete | |
| Deck, Porch Screened, Storms/Screens | |
| Landscaped | |
| 50 X 180 | |
| — | |
| Full | |
| Hardwood Floors, First Floor Full Bath, Walk-In Closet(s) | |
| Range, Dishwasher, High End Refrigerator, Washer, Dryer, Disposal, Stainless Steel Appliance(s) | |
| Not in DB | |
| Sidewalks, Street Lights, Street Paved | |
| — | |
| — | |
| Wood Burning |
Tax History
| Year | Property Taxes |
|---|---|
| 2019 | $11,435 |
Contact Agent
Nearby Similar Homes
Nearby Sold Comparables
Contact Agent
Listing Provided By
RE/MAX Ultimate Professionals











