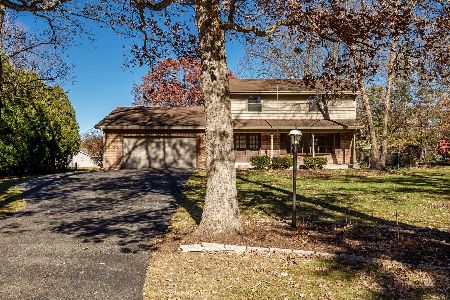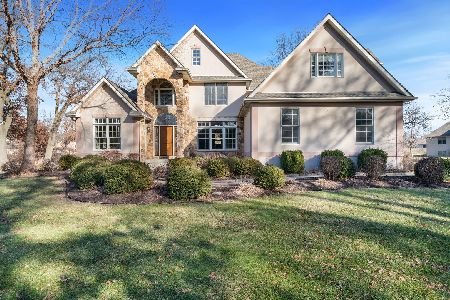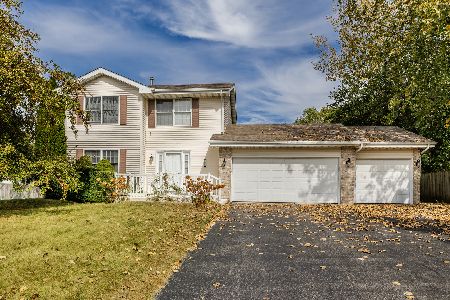5260 Coachlite Trail, Loves Park, Illinois 61111
$235,000
|
Sold
|
|
| Status: | Closed |
| Sqft: | 1,676 |
| Cost/Sqft: | $149 |
| Beds: | 2 |
| Baths: | 2 |
| Year Built: | 1969 |
| Property Taxes: | $3,750 |
| Days On Market: | 160 |
| Lot Size: | 0,53 |
Description
Updated all-brick ranch offering over 1,600 square feet of finished living space on a spacious half-acre lot. Ideally located with quick access to everyday essentials, highway, and a nearby state park. The layout includes a living room, family room with a wood-burning fireplace, and an eat-in kitchen featuring updated cabinets, quartz countertops, and stainless steel appliances. Additional spaces include a dining room, office (easily converted to a third bedroom) office closet is currently used for laundry hookups, two bedrooms, and two updated bathrooms. Both bedrooms feature double closets, with the primary suite offering a private bath complete with a tiled shower, tile flooring, updated vanity, and lighted vanity mirror. The main hall bath includes tile flooring, tiled tub surround, and an updated vanity. Laminate flooring runs through most of the home. Vinyl windows in most rooms. Enjoy outdoor living on the back patio overlooking a fully fenced, private backyard with a garden shed for storage. An attached two-car garage completes the property.
Property Specifics
| Single Family | |
| — | |
| — | |
| 1969 | |
| — | |
| — | |
| No | |
| 0.53 |
| Winnebago | |
| — | |
| — / Not Applicable | |
| — | |
| — | |
| — | |
| 12444355 | |
| 0834201008 |
Nearby Schools
| NAME: | DISTRICT: | DISTANCE: | |
|---|---|---|---|
|
Grade School
Spring Creek Elementary School |
205 | — | |
|
Middle School
Eisenhower Middle School |
205 | Not in DB | |
|
High School
Guilford High School |
205 | Not in DB | |
Property History
| DATE: | EVENT: | PRICE: | SOURCE: |
|---|---|---|---|
| 1 Oct, 2025 | Sold | $235,000 | MRED MLS |
| 30 Aug, 2025 | Under contract | $250,000 | MRED MLS |
| 13 Aug, 2025 | Listed for sale | $250,000 | MRED MLS |

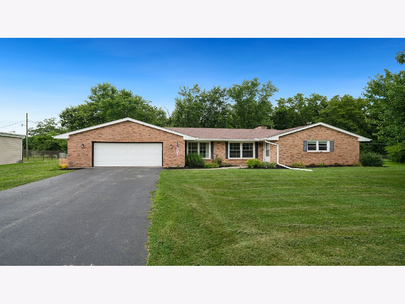
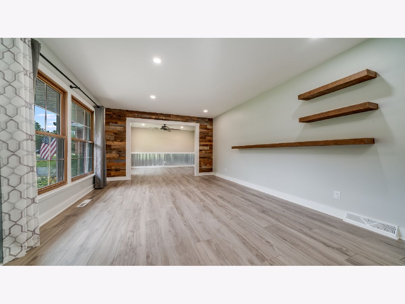
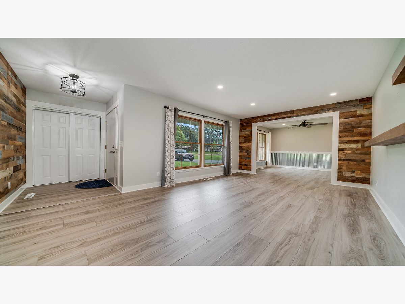
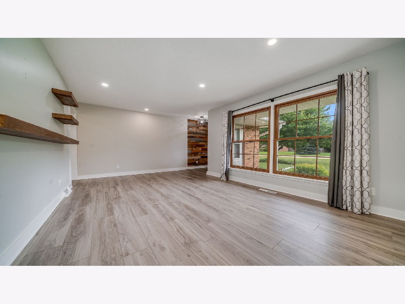
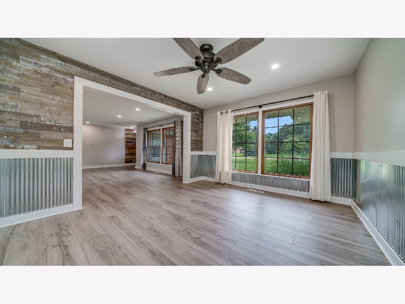
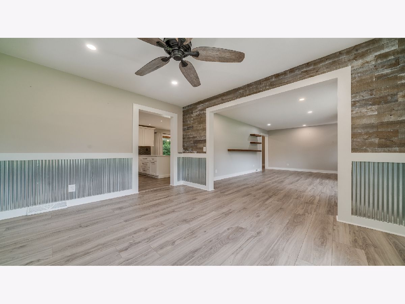
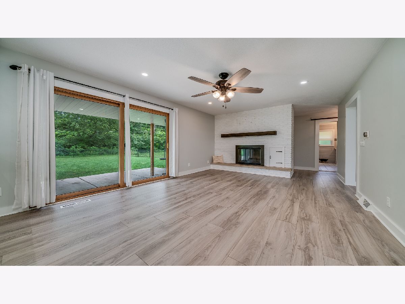
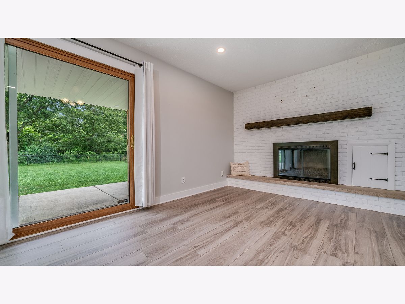
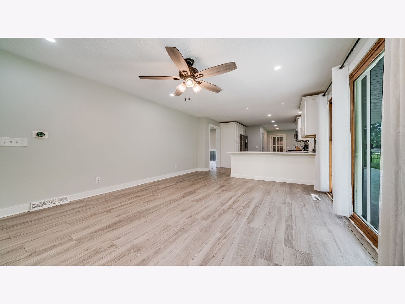
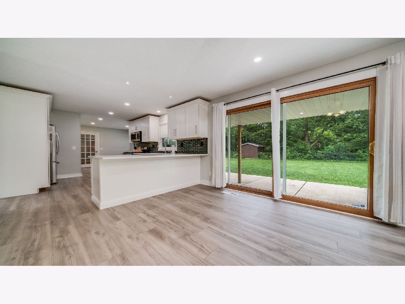
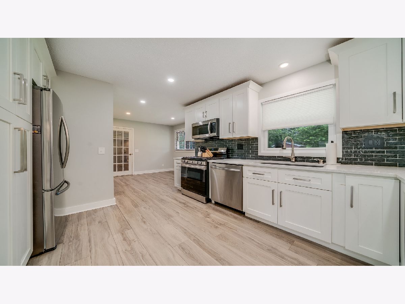
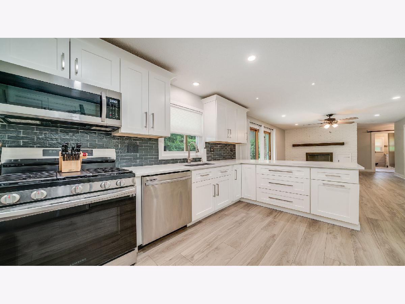
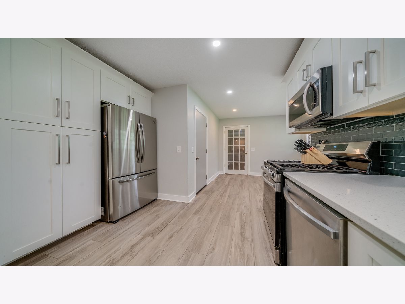
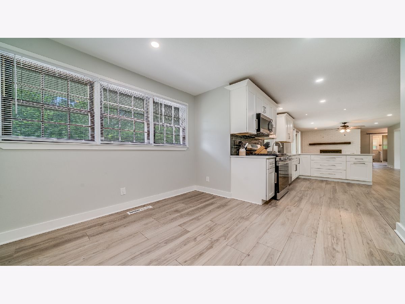
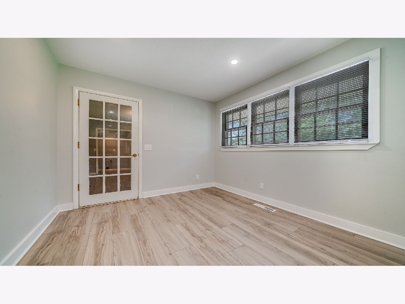
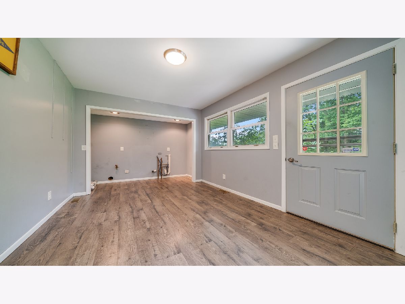
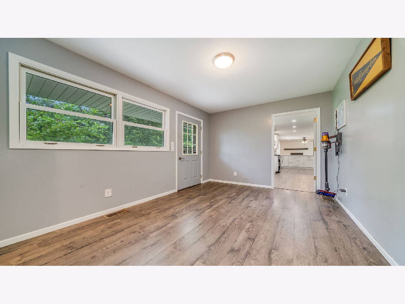
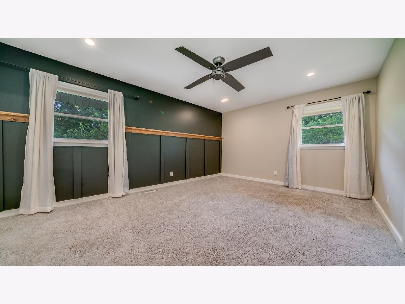
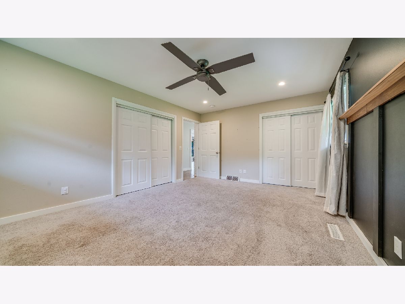
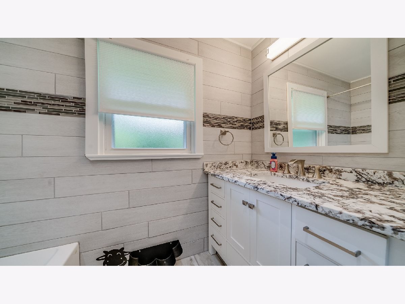
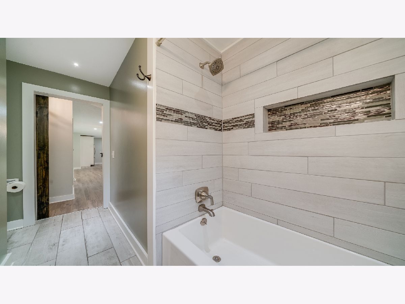
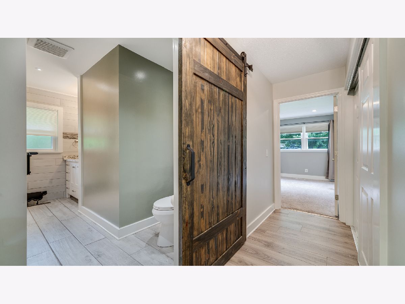
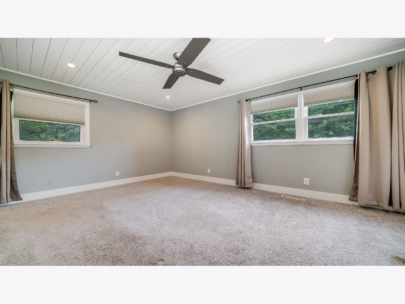
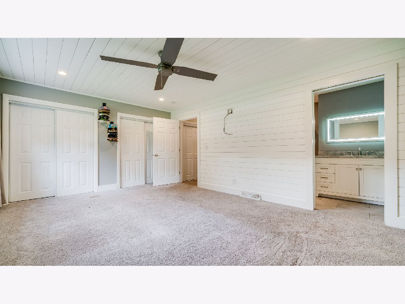
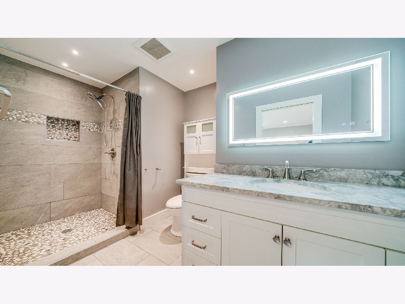
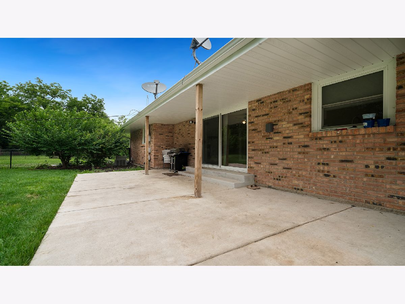
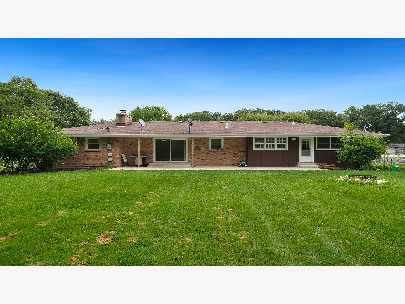
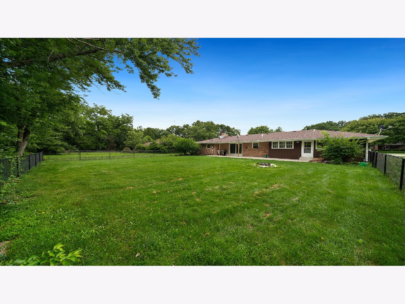
Room Specifics
Total Bedrooms: 2
Bedrooms Above Ground: 2
Bedrooms Below Ground: 0
Dimensions: —
Floor Type: —
Full Bathrooms: 2
Bathroom Amenities: —
Bathroom in Basement: 0
Rooms: —
Basement Description: —
Other Specifics
| 2 | |
| — | |
| — | |
| — | |
| — | |
| 110.14x187.93x140.1x174.98 | |
| — | |
| — | |
| — | |
| — | |
| Not in DB | |
| — | |
| — | |
| — | |
| — |
Tax History
| Year | Property Taxes |
|---|---|
| 2025 | $3,750 |
Contact Agent
Nearby Similar Homes
Nearby Sold Comparables
Contact Agent
Listing Provided By
Century 21 Affiliated - Rockford

