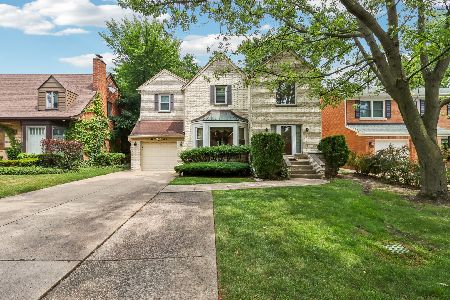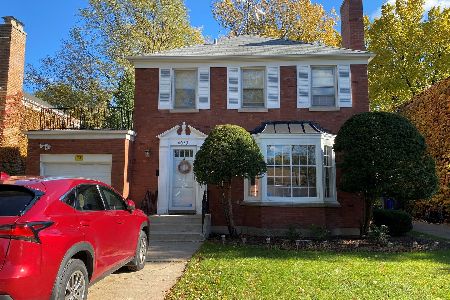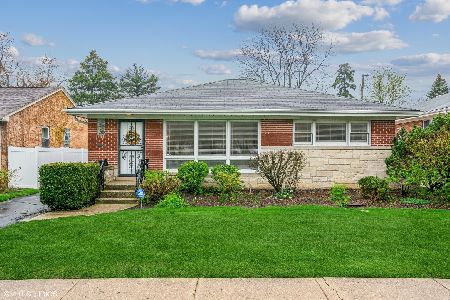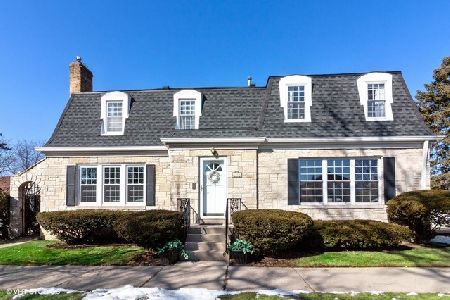5261 Devon Avenue, Forest Glen, Chicago, Illinois 60646
$358,000
|
Sold
|
|
| Status: | Closed |
| Sqft: | 2,364 |
| Cost/Sqft: | $148 |
| Beds: | 3 |
| Baths: | 2 |
| Year Built: | 1952 |
| Property Taxes: | $5,931 |
| Days On Market: | 1888 |
| Lot Size: | 0,00 |
Description
* Check out the video & the 3D walk-through of this home * Updated & move-in ready 3 bed, 2 bath raised ranch with finished basement in desirable EDGEBROOK location. Features include: Bright & airy floor plan, large kitchen with table space, roomy living room, spacious bedrooms, hardwood floors, extra-wide lot (37.50 ft x 120 ft), deck & backyard with room to play, lots of storage, built-in wet bar, large & cozy family room, solid brick construction, 2 car garage with 2 overhead doors with side drive or alley access. Improvements include: Updated kitchen, updated appliances, updated 1st-floor bath, updated basement, deck (Ask your agent for the full list of improvements). Convenient location close to parks, 3 blocks to Edgebrook school, 3 blocks to the Metra, 1 block to Edgebrook shopping district & restaurants & easy access to I-94. Priced aggressively for a quick sale - Welcome home! * Sellers are accommodating in-person showings, no large groups *
Property Specifics
| Single Family | |
| — | |
| Ranch | |
| 1952 | |
| Full | |
| RAISED RANCH | |
| No | |
| — |
| Cook | |
| — | |
| 0 / Not Applicable | |
| None | |
| Lake Michigan | |
| Public Sewer | |
| 10929133 | |
| 13041040170000 |
Nearby Schools
| NAME: | DISTRICT: | DISTANCE: | |
|---|---|---|---|
|
Grade School
Edgebrook Elementary School |
299 | — | |
|
High School
Taft High School |
299 | Not in DB | |
Property History
| DATE: | EVENT: | PRICE: | SOURCE: |
|---|---|---|---|
| 16 Nov, 2015 | Sold | $281,000 | MRED MLS |
| 30 Sep, 2015 | Under contract | $299,900 | MRED MLS |
| 27 Aug, 2015 | Listed for sale | $299,900 | MRED MLS |
| 24 Dec, 2020 | Sold | $358,000 | MRED MLS |
| 12 Nov, 2020 | Under contract | $350,000 | MRED MLS |
| 9 Nov, 2020 | Listed for sale | $350,000 | MRED MLS |
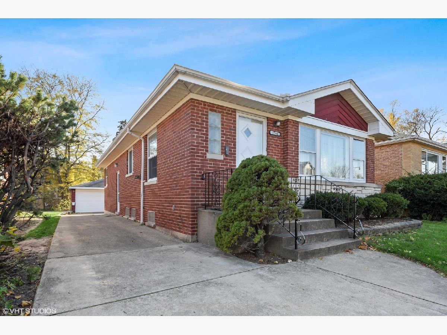
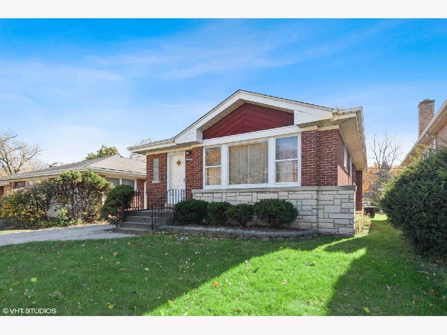
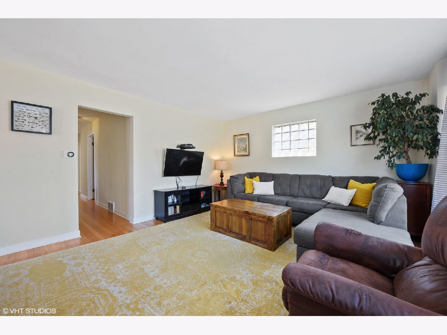
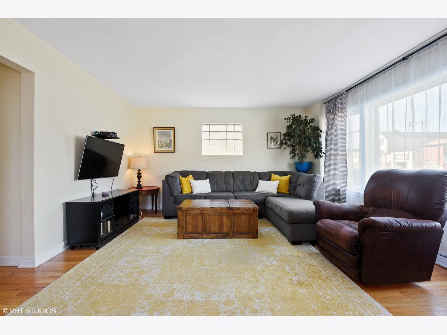
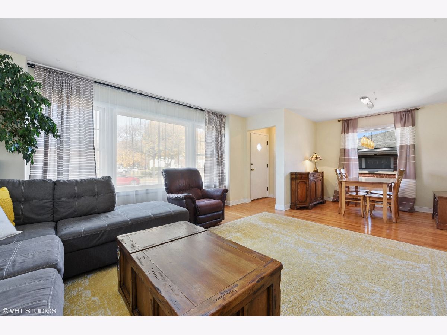
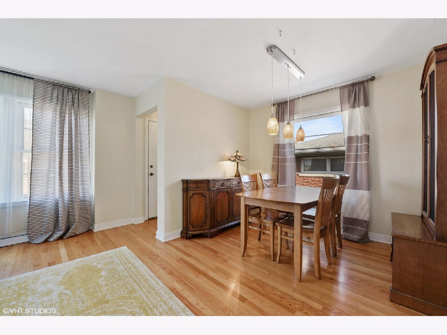
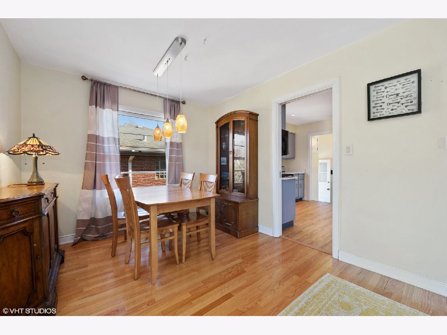
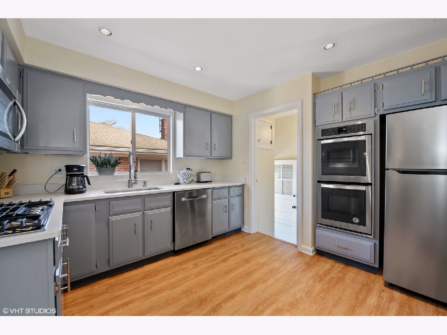
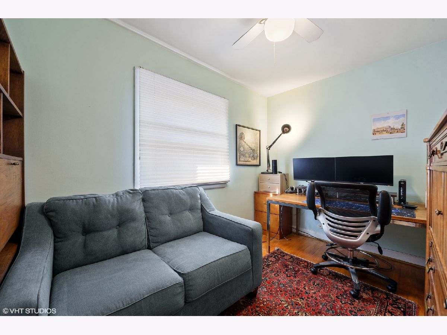
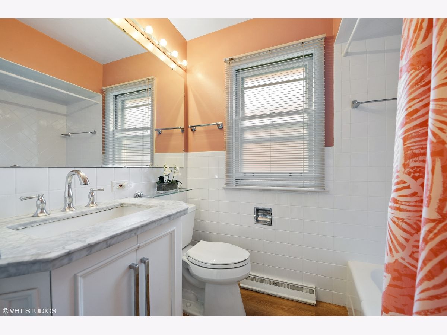
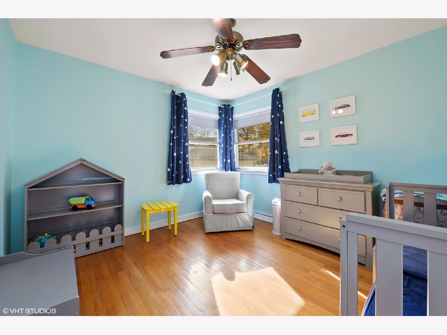
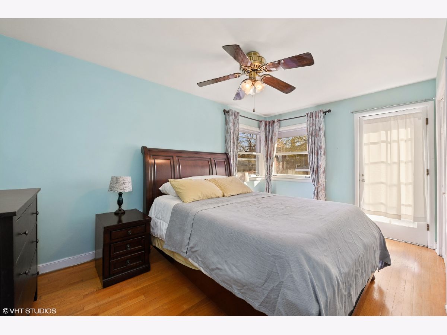
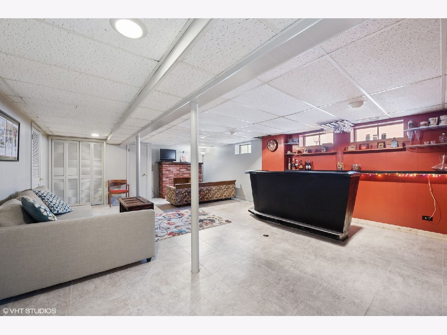
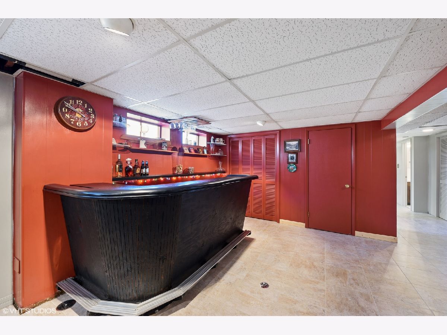
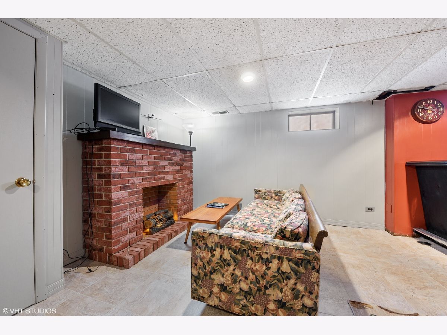
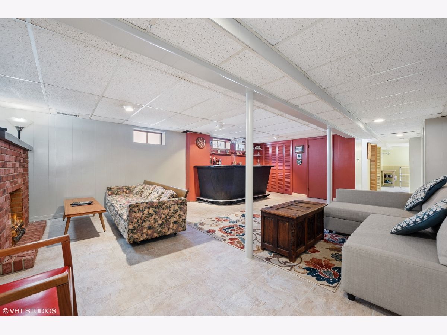
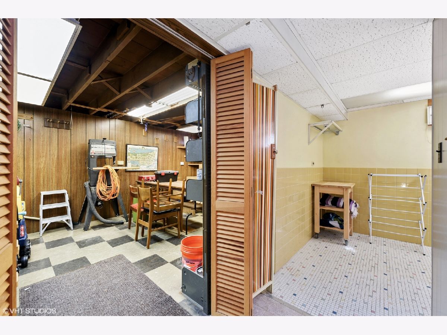
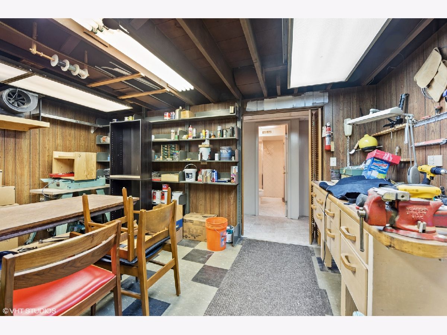
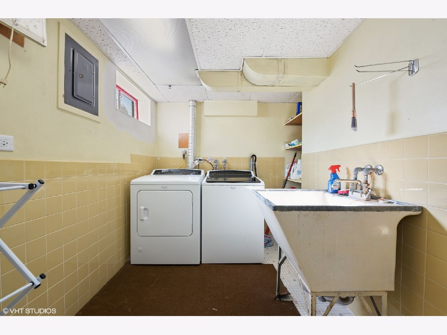
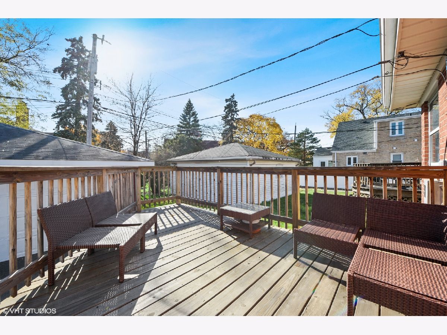
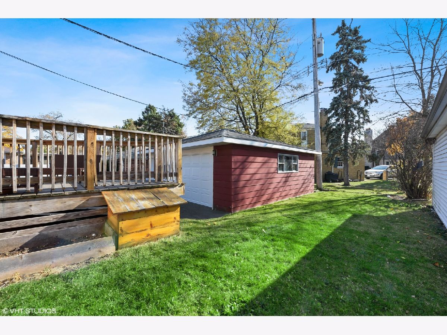
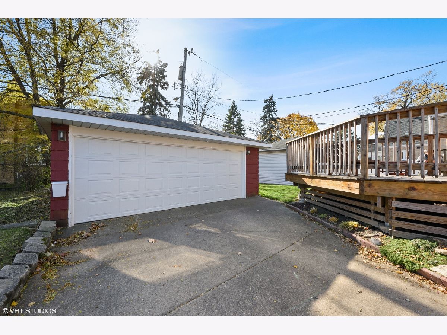
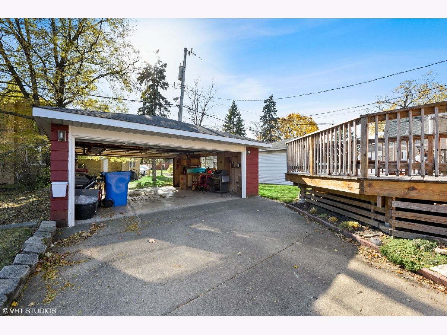
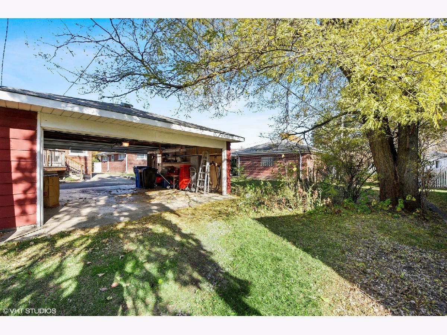
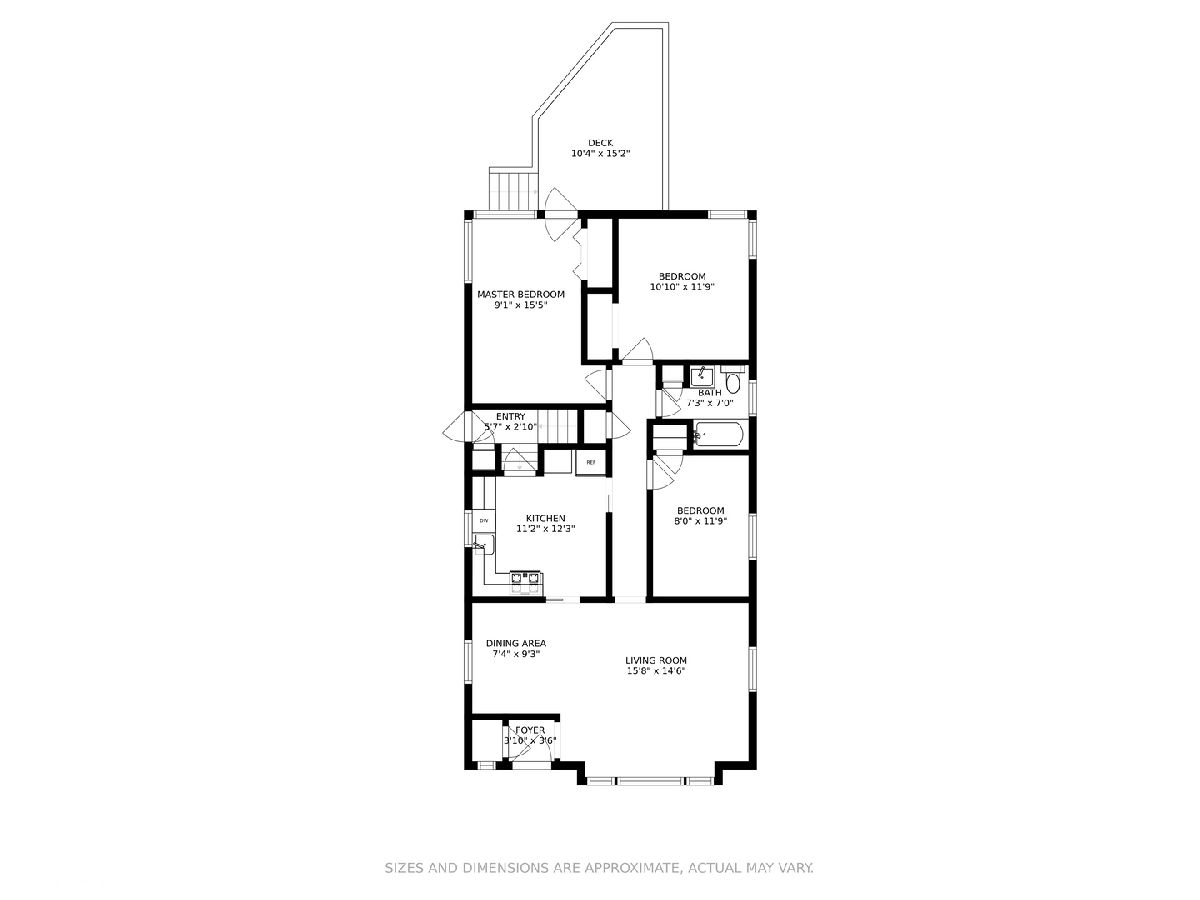
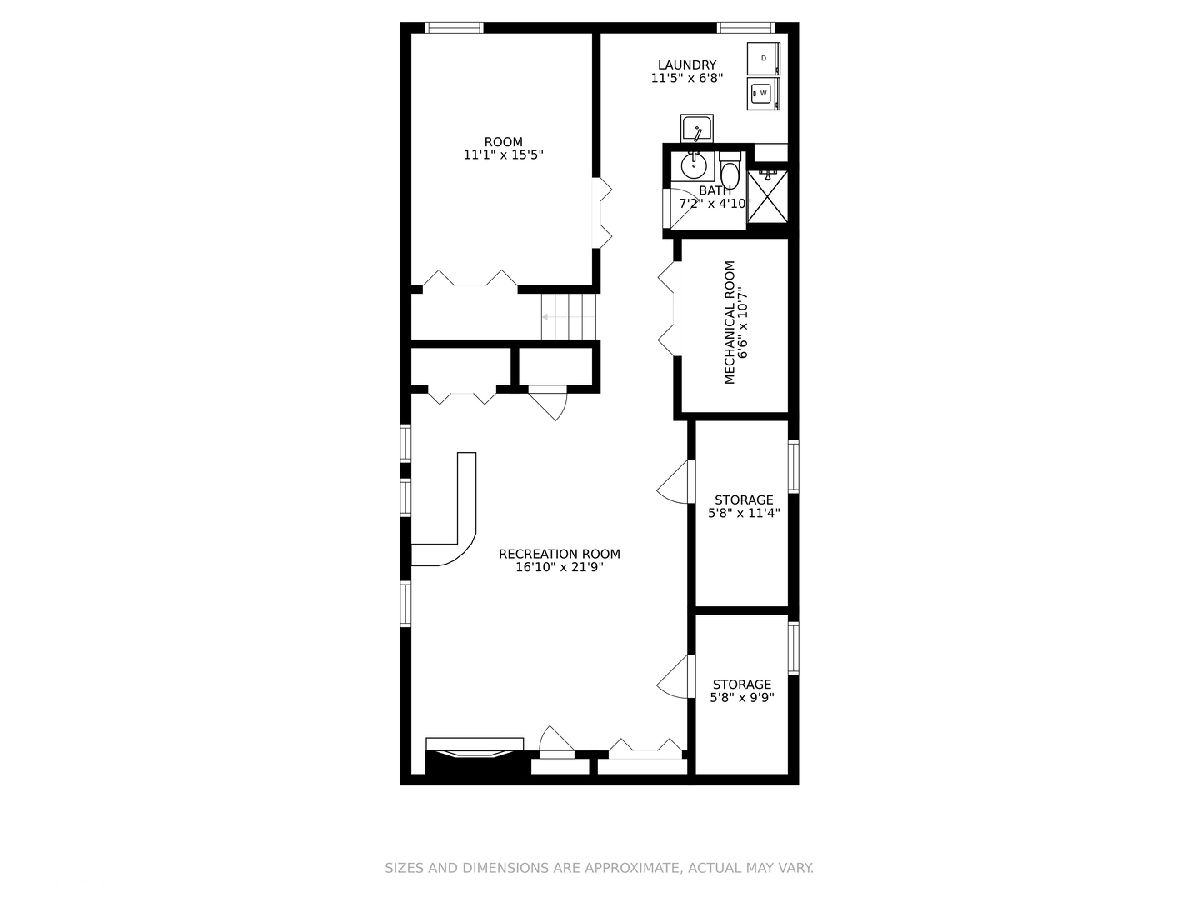
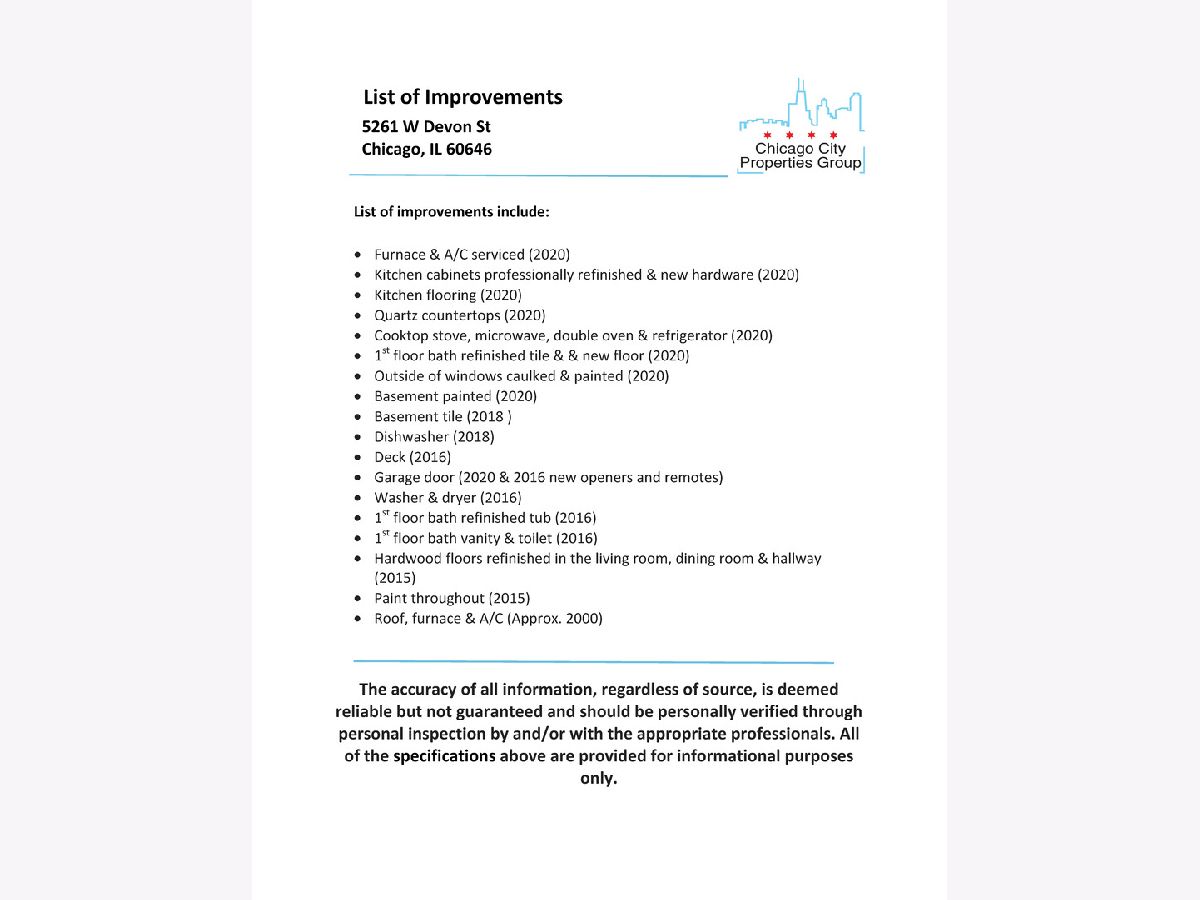
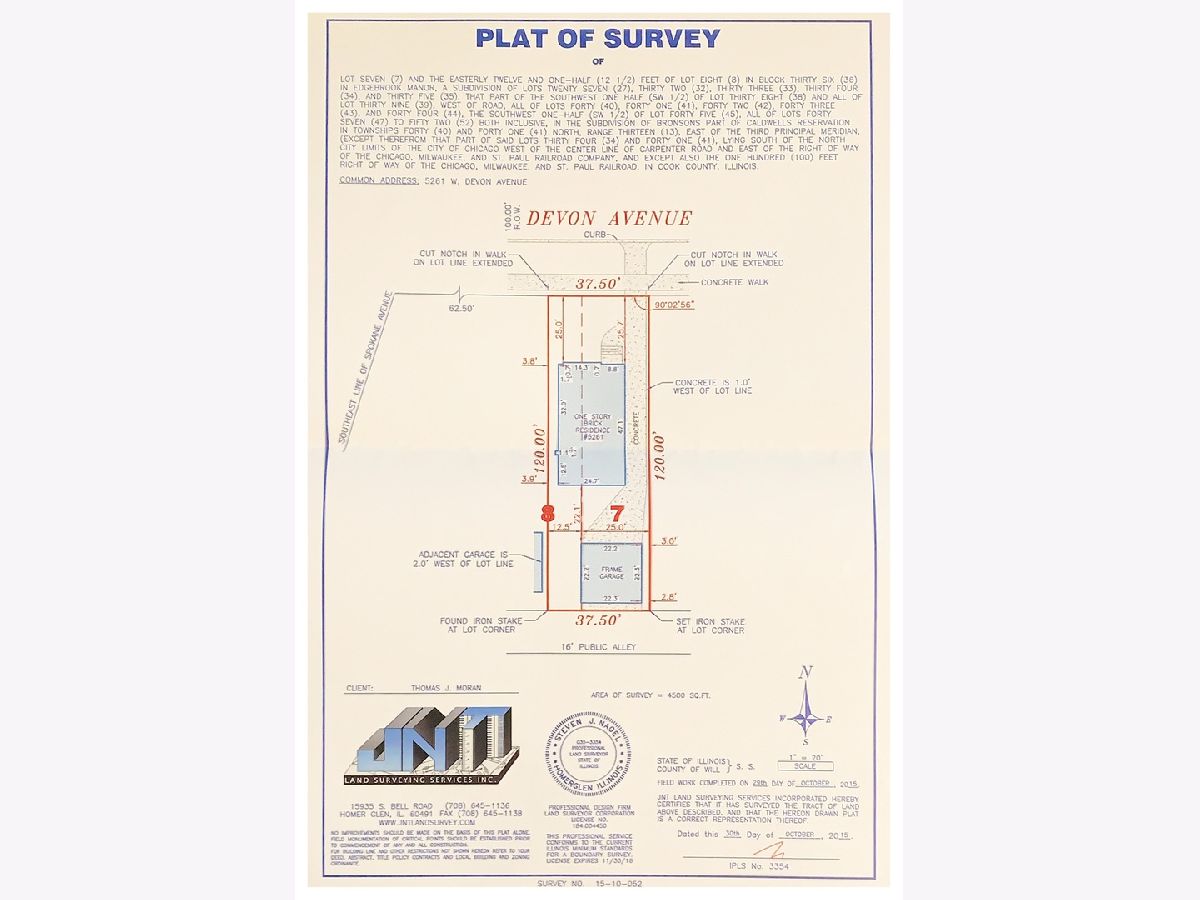
Room Specifics
Total Bedrooms: 3
Bedrooms Above Ground: 3
Bedrooms Below Ground: 0
Dimensions: —
Floor Type: Hardwood
Dimensions: —
Floor Type: Hardwood
Full Bathrooms: 2
Bathroom Amenities: Soaking Tub
Bathroom in Basement: 1
Rooms: Workshop,Foyer,Utility Room-Lower Level,Storage,Deck
Basement Description: Finished
Other Specifics
| 2 | |
| Concrete Perimeter | |
| Concrete,Off Alley | |
| Deck, Storms/Screens | |
| — | |
| 37.50 X 120 | |
| — | |
| — | |
| Bar-Wet, Hardwood Floors, Wood Laminate Floors, First Floor Bedroom, First Floor Full Bath | |
| Double Oven, Microwave, Dishwasher, Refrigerator, Washer, Dryer, Cooktop, Built-In Oven, Gas Cooktop | |
| Not in DB | |
| Park, Curbs, Sidewalks, Street Lights, Street Paved | |
| — | |
| — | |
| — |
Tax History
| Year | Property Taxes |
|---|---|
| 2015 | $5,231 |
| 2020 | $5,931 |
Contact Agent
Nearby Similar Homes
Nearby Sold Comparables
Contact Agent
Listing Provided By
RE/MAX Vision 212




