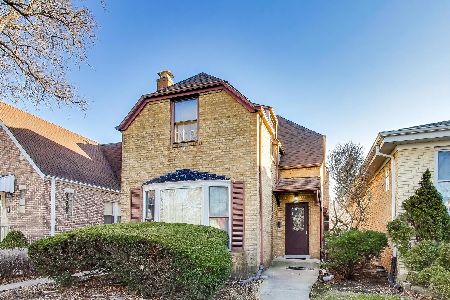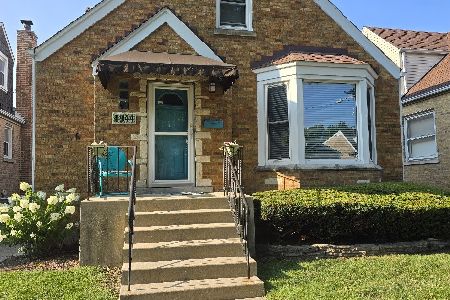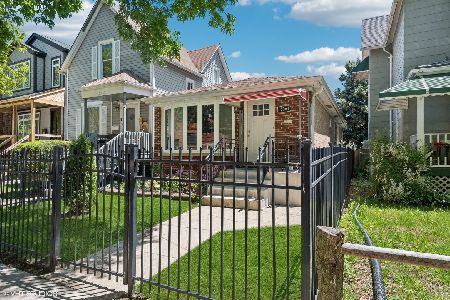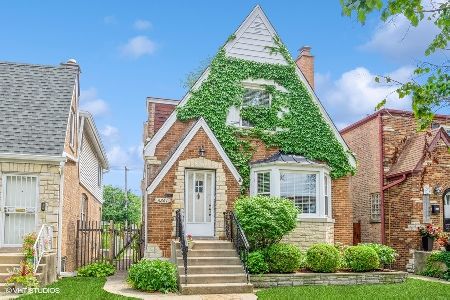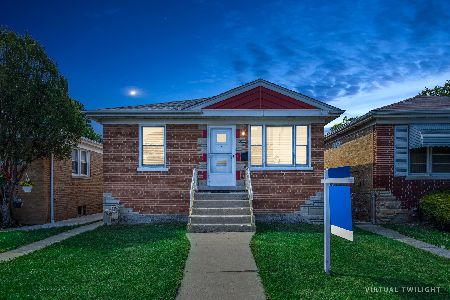5262 Cicero Avenue, Forest Glen, Chicago, Illinois 60630
$410,000
|
Sold
|
|
| Status: | Closed |
| Sqft: | 2,650 |
| Cost/Sqft: | $151 |
| Beds: | 3 |
| Baths: | 3 |
| Year Built: | 1969 |
| Property Taxes: | $6,889 |
| Days On Market: | 2518 |
| Lot Size: | 0,08 |
Description
Perfect rehabbed brick ranch w/great curb appeal in top rated Beaubien School district! Updated throughout w/designer fixtures and finishes and all new kitchen and baths. Open concept living/dining w/bay window, great natural light, hardwood flooring, crown molding and Nest therm. Sun filled kitchen w/shaker cabinets, granite counters, arabesque tile backsplash, under cab lighting, bar seating, Samsung appl, and garden window. Adjoining breakfast area and exit to yard/lower level. Three nice sized bedrooms, full bath w/tub, half bath, and linen closet complete the main level. Finished lower level w/spacious family room, full bath w/large frameless glass shower, utility room w/washer, dryer and sink, and bonus/storage room or office. Beautifully landscaped front yard. Enclosed back yard w/mature trees/plantings, paver patio and 2 car garage. Across from LaBagh Woods forest preserve. Easy access to I94, and area conveniences/restaurants. Charming, well kept neighborhood. Perfect home!
Property Specifics
| Single Family | |
| — | |
| — | |
| 1969 | |
| Full | |
| — | |
| No | |
| 0.08 |
| Cook | |
| — | |
| 0 / Not Applicable | |
| None | |
| Public | |
| Public Sewer | |
| 10338751 | |
| 13092270320000 |
Nearby Schools
| NAME: | DISTRICT: | DISTANCE: | |
|---|---|---|---|
|
Grade School
Beaubien Elementary School |
299 | — | |
Property History
| DATE: | EVENT: | PRICE: | SOURCE: |
|---|---|---|---|
| 8 May, 2019 | Sold | $410,000 | MRED MLS |
| 15 Apr, 2019 | Under contract | $399,900 | MRED MLS |
| 10 Apr, 2019 | Listed for sale | $399,900 | MRED MLS |
Room Specifics
Total Bedrooms: 4
Bedrooms Above Ground: 3
Bedrooms Below Ground: 1
Dimensions: —
Floor Type: Hardwood
Dimensions: —
Floor Type: Hardwood
Dimensions: —
Floor Type: Carpet
Full Bathrooms: 3
Bathroom Amenities: Separate Shower
Bathroom in Basement: 1
Rooms: Bonus Room,Breakfast Room
Basement Description: Finished
Other Specifics
| 2 | |
| — | |
| — | |
| Patio | |
| — | |
| 3570 | |
| — | |
| None | |
| Hardwood Floors, First Floor Bedroom, First Floor Full Bath | |
| Range, Microwave, Dishwasher, Refrigerator, Washer, Dryer, Disposal, Stainless Steel Appliance(s) | |
| Not in DB | |
| Sidewalks, Street Lights, Street Paved | |
| — | |
| — | |
| — |
Tax History
| Year | Property Taxes |
|---|---|
| 2019 | $6,889 |
Contact Agent
Nearby Similar Homes
Nearby Sold Comparables
Contact Agent
Listing Provided By
Jameson Sotheby's Intl Realty

