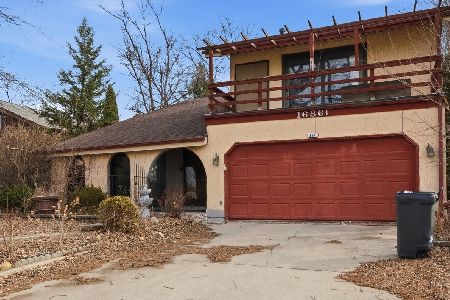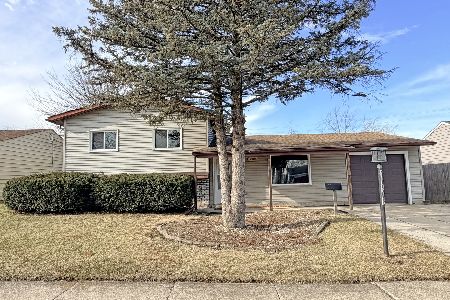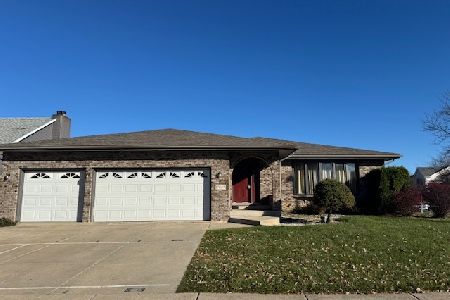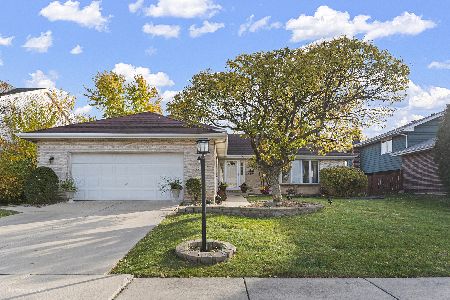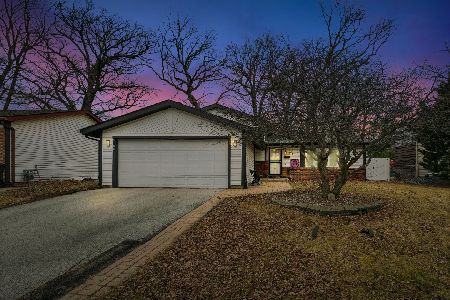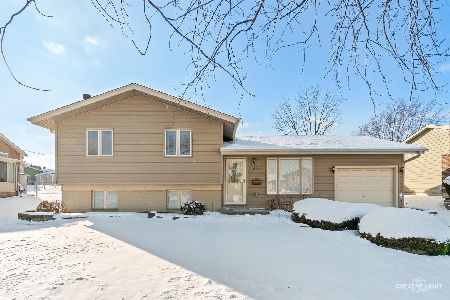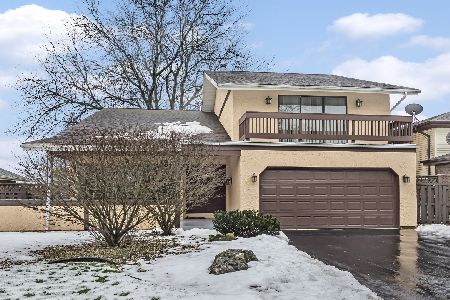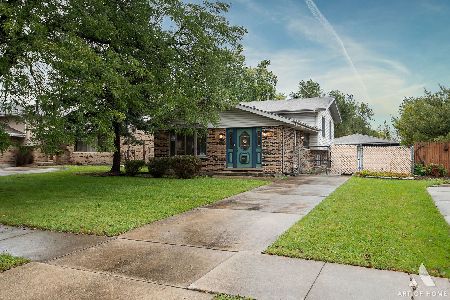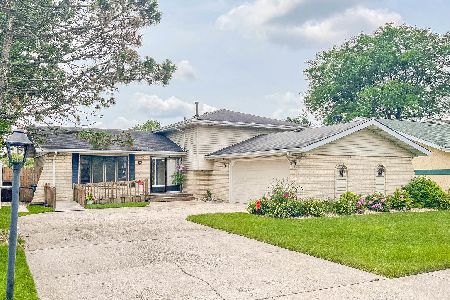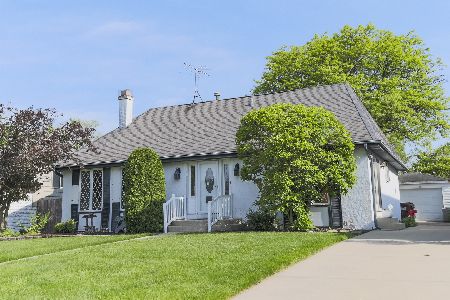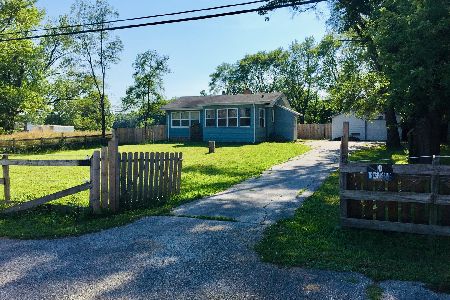5263 169th Street, Oak Forest, Illinois 60452
$265,000
|
Sold
|
|
| Status: | Closed |
| Sqft: | 1,110 |
| Cost/Sqft: | $234 |
| Beds: | 3 |
| Baths: | 2 |
| Year Built: | 1978 |
| Property Taxes: | $7,009 |
| Days On Market: | 1807 |
| Lot Size: | 0,00 |
Description
Charming, Updated Home in Oak Forest With 3 Bedrooms and 2 Full Baths! Open Floor Plan With Updated Kitchen Featuring Hardwood Floors And Granite Countertops. Hardwood Floor Is In Living Room, Dining Room, And Kitchen. Large Family Room Has Additional Nook Area And Fireplace. Ceiling Fans Throughout Home. Lots Of Storage, Including Extra Large Closet Off Of Family Room. Home Has Whole House Fan For Improved Air Flow. New A/C Unit 2019. New Windows 2019. Large Back/Side Yard With Shed For Storage, Wood Fence, and Concrete Patio For Entertaining. Front Yard Has Wood Deck. Schedule Your Showing Today!
Property Specifics
| Single Family | |
| — | |
| — | |
| 1978 | |
| Partial | |
| — | |
| No | |
| 0 |
| Cook | |
| — | |
| — / Not Applicable | |
| None | |
| Lake Michigan | |
| Public Sewer | |
| 11025275 | |
| 28281060010000 |
Property History
| DATE: | EVENT: | PRICE: | SOURCE: |
|---|---|---|---|
| 19 May, 2021 | Sold | $265,000 | MRED MLS |
| 22 Apr, 2021 | Under contract | $259,900 | MRED MLS |
| 18 Mar, 2021 | Listed for sale | $259,900 | MRED MLS |
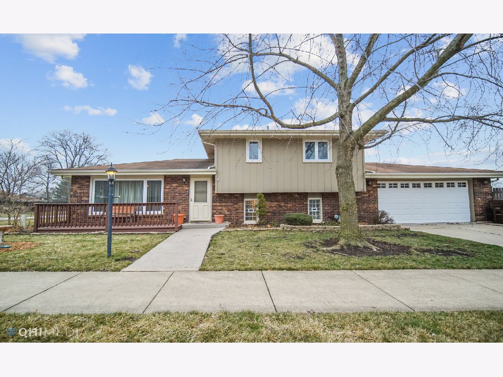
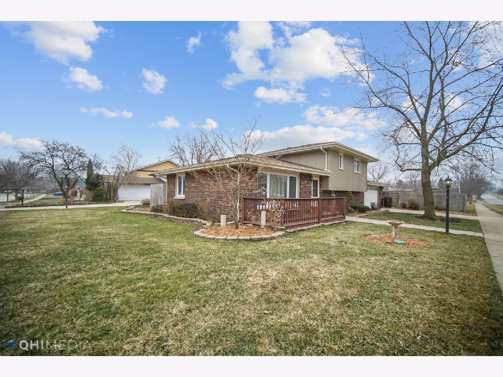
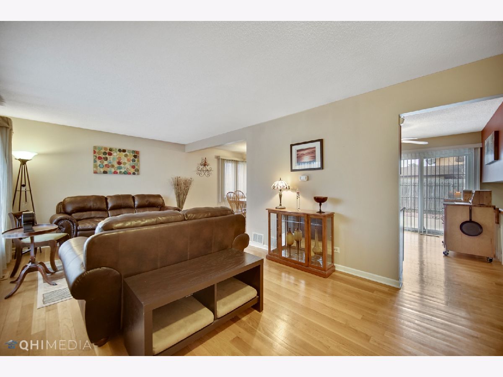
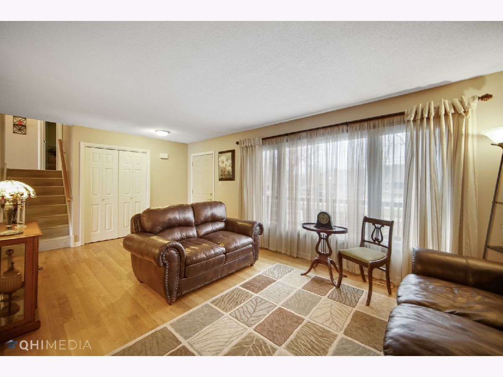
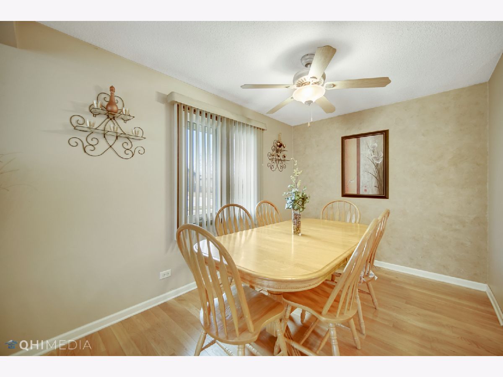
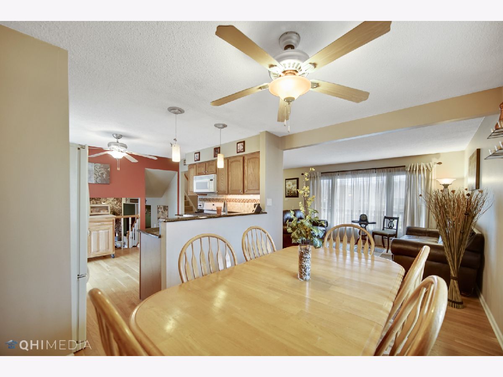
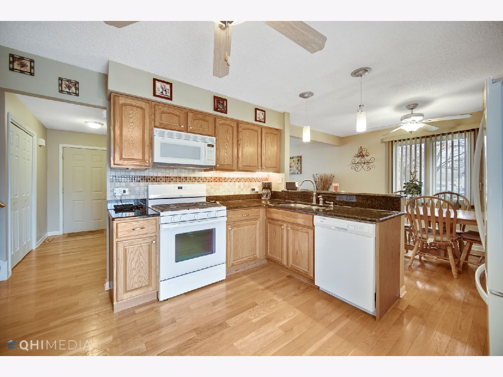
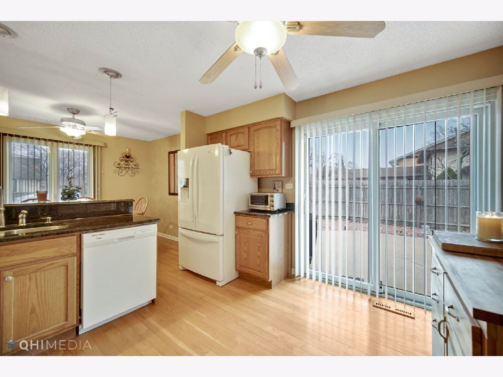
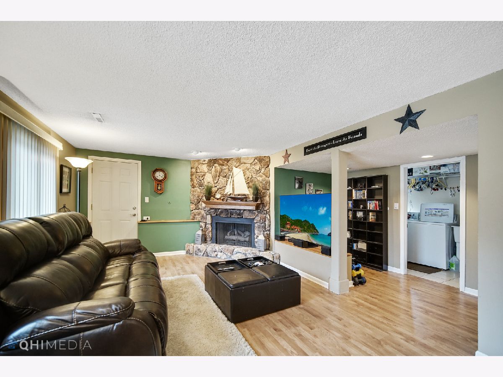
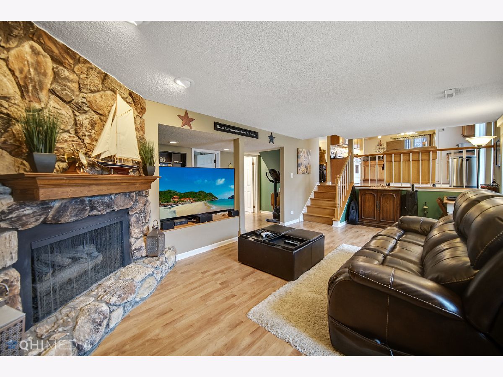
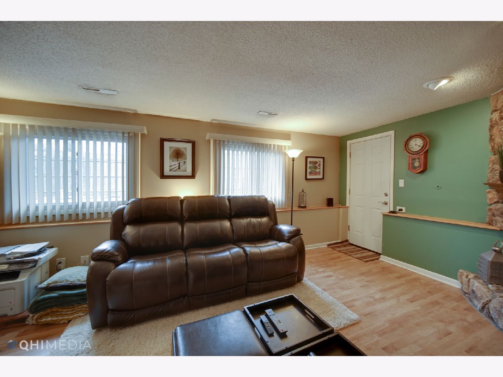
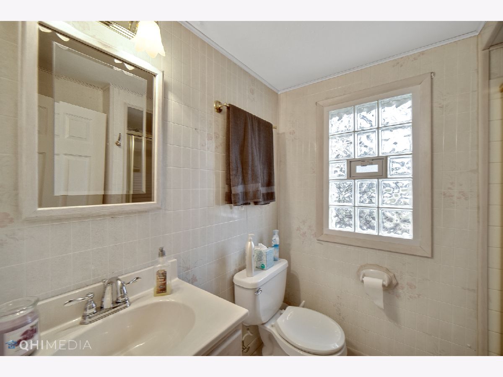
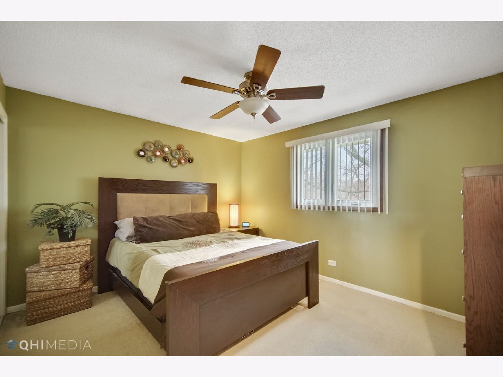
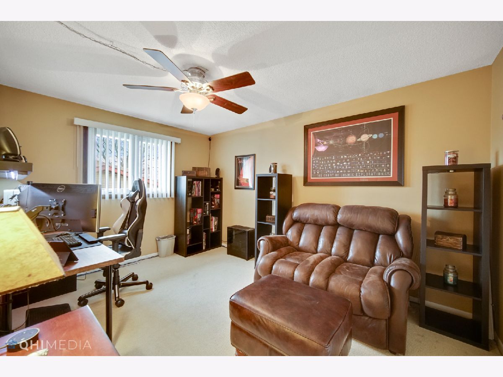
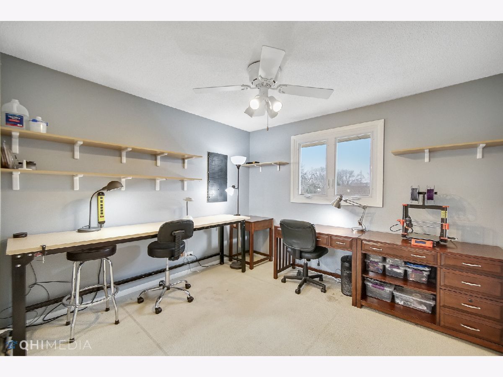
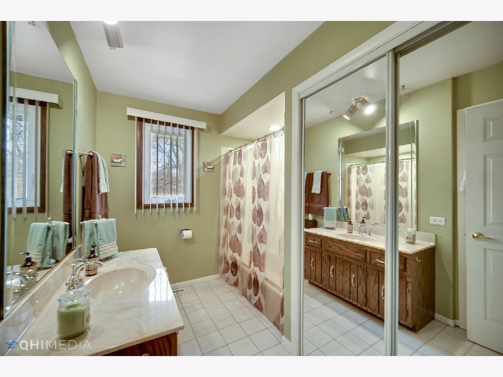
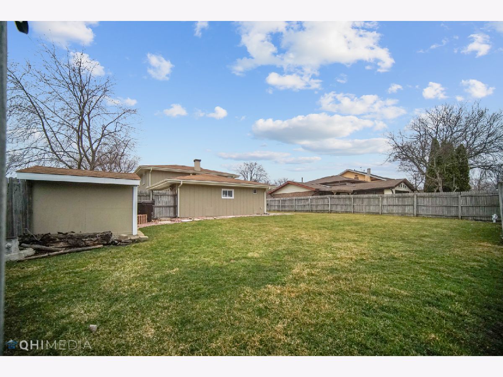
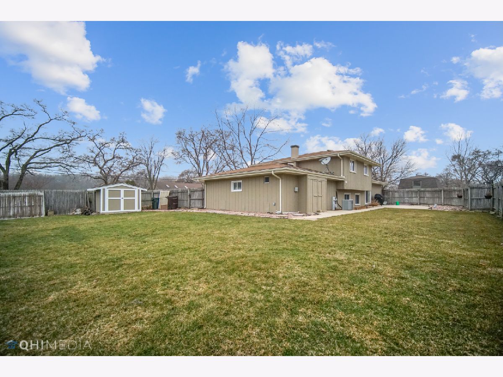
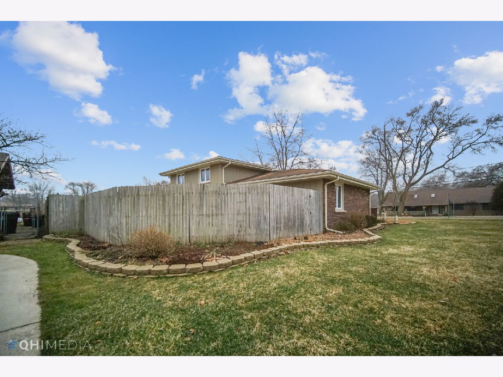
Room Specifics
Total Bedrooms: 3
Bedrooms Above Ground: 3
Bedrooms Below Ground: 0
Dimensions: —
Floor Type: Carpet
Dimensions: —
Floor Type: Carpet
Full Bathrooms: 2
Bathroom Amenities: —
Bathroom in Basement: 1
Rooms: No additional rooms
Basement Description: Finished
Other Specifics
| 2 | |
| — | |
| Concrete | |
| Deck, Patio | |
| Corner Lot,Forest Preserve Adjacent | |
| 74X133X74X133 | |
| — | |
| None | |
| Hardwood Floors, Wood Laminate Floors, Some Carpeting, Drapes/Blinds, Granite Counters | |
| Range, Dishwasher, Refrigerator, Washer, Dryer | |
| Not in DB | |
| Horse-Riding Trails, Curbs, Sidewalks | |
| — | |
| — | |
| Gas Log, Gas Starter |
Tax History
| Year | Property Taxes |
|---|---|
| 2021 | $7,009 |
Contact Agent
Nearby Similar Homes
Nearby Sold Comparables
Contact Agent
Listing Provided By
Keller Williams Preferred Rlty

