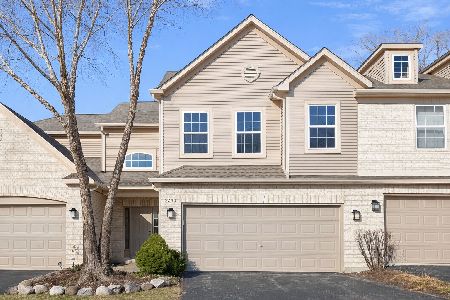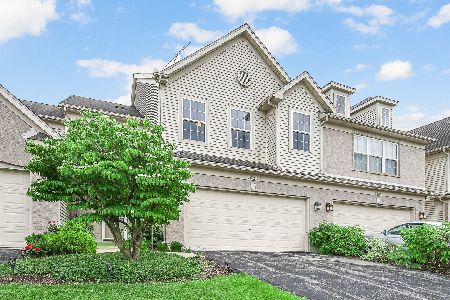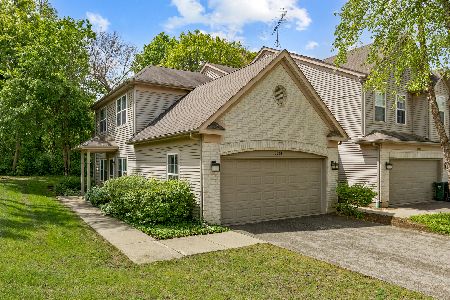5265 Pebble Lane, Crystal Lake, Illinois 60012
$159,000
|
Sold
|
|
| Status: | Closed |
| Sqft: | 1,438 |
| Cost/Sqft: | $111 |
| Beds: | 2 |
| Baths: | 3 |
| Year Built: | 2001 |
| Property Taxes: | $3,693 |
| Days On Market: | 2162 |
| Lot Size: | 0,00 |
Description
FOR THE SAFETY OF ALL, there are gloves inside the home. Please use and throw away in the provided basket as you leave. Please only use/take one pair per person. Lovely 2 story townhome is ready and waiting for you! Fresh paint and new carpet make it sparkle! Large kitchen has all appliances and huge pantry! It opens to the dining room and sliders to the private yard that backs to the woods! The 2 story living room is warmed by a lovely stone fireplace. Upstairs is a spacious master bedroom with large private bath and walk in closet. The 2nd bedroom is great and the hall bath can be just for it! SO convenient 2nd floor laundry/utility room rounds it out. (Washer works, but makes a noise, so as is.) New flooring in most baths! You'll just love living in this awesome community, halfway between Crystal Lake and McHenry! Convenient to shopping, Metra, the Raue and both downtowns! Make this home your own!
Property Specifics
| Condos/Townhomes | |
| 2 | |
| — | |
| 2001 | |
| None | |
| CARLISLE | |
| No | |
| — |
| Mc Henry | |
| Cobblestone Woods | |
| 189 / Monthly | |
| Insurance,Exterior Maintenance,Lawn Care,Scavenger,Snow Removal | |
| Public | |
| Public Sewer, Sewer-Storm | |
| 10639496 | |
| 1416482012 |
Nearby Schools
| NAME: | DISTRICT: | DISTANCE: | |
|---|---|---|---|
|
Grade School
North Elementary School |
47 | — | |
|
Middle School
Richard F Bernotas Middle School |
47 | Not in DB | |
|
High School
Prairie Ridge High School |
155 | Not in DB | |
Property History
| DATE: | EVENT: | PRICE: | SOURCE: |
|---|---|---|---|
| 8 Jun, 2020 | Sold | $159,000 | MRED MLS |
| 6 May, 2020 | Under contract | $159,900 | MRED MLS |
| — | Last price change | $169,900 | MRED MLS |
| 17 Feb, 2020 | Listed for sale | $174,500 | MRED MLS |
Room Specifics
Total Bedrooms: 2
Bedrooms Above Ground: 2
Bedrooms Below Ground: 0
Dimensions: —
Floor Type: Carpet
Full Bathrooms: 3
Bathroom Amenities: Double Sink
Bathroom in Basement: 0
Rooms: No additional rooms
Basement Description: Slab
Other Specifics
| 2 | |
| Concrete Perimeter | |
| Asphalt | |
| Patio, Storms/Screens | |
| Common Grounds,Landscaped | |
| COMMON | |
| — | |
| Full | |
| Vaulted/Cathedral Ceilings, Second Floor Laundry, Laundry Hook-Up in Unit, Storage, Walk-In Closet(s) | |
| Range, Microwave, Dishwasher, Refrigerator, Washer, Dryer, Disposal | |
| Not in DB | |
| — | |
| — | |
| — | |
| Gas Starter |
Tax History
| Year | Property Taxes |
|---|---|
| 2020 | $3,693 |
Contact Agent
Nearby Similar Homes
Nearby Sold Comparables
Contact Agent
Listing Provided By
RE/MAX Suburban








