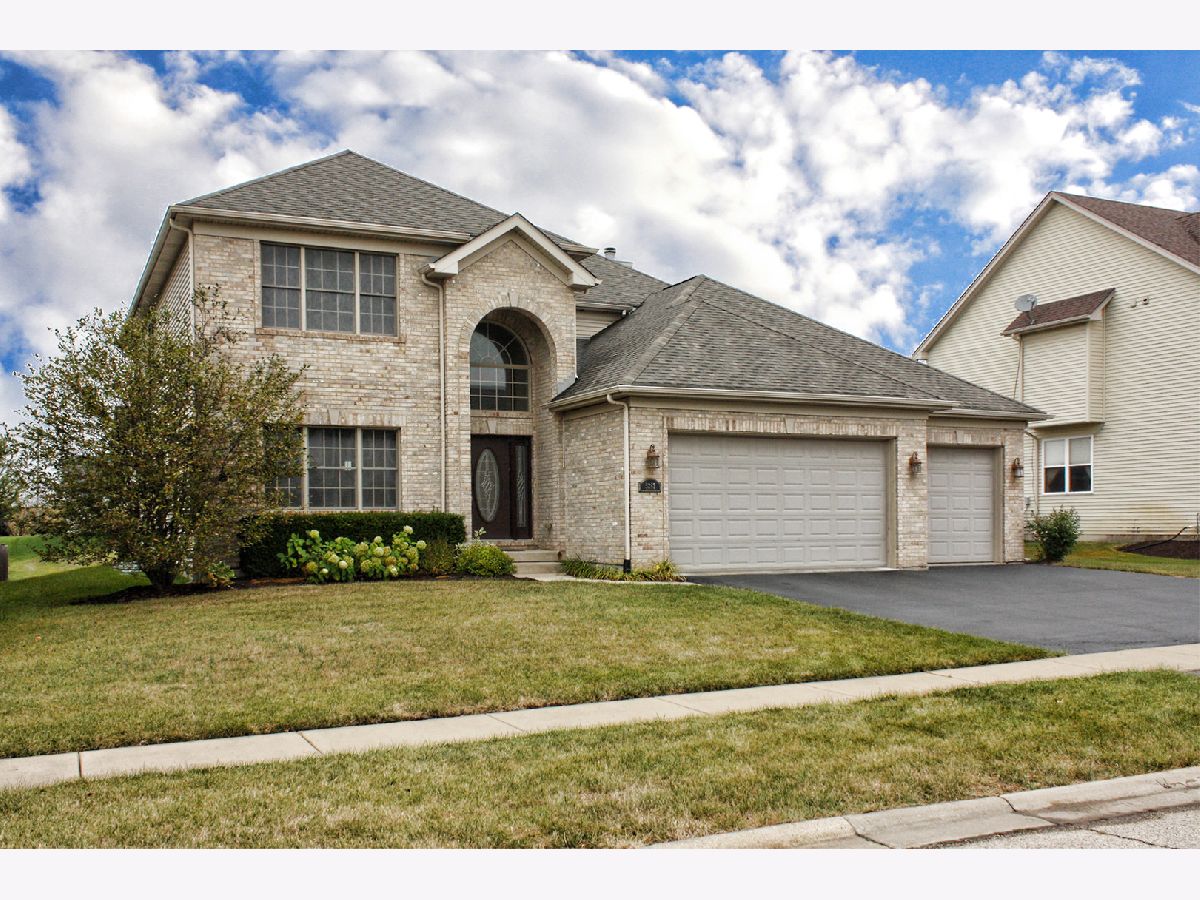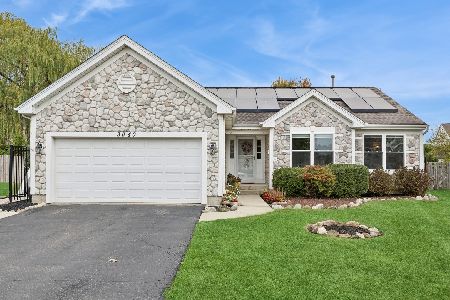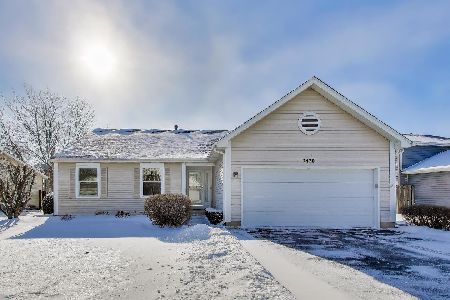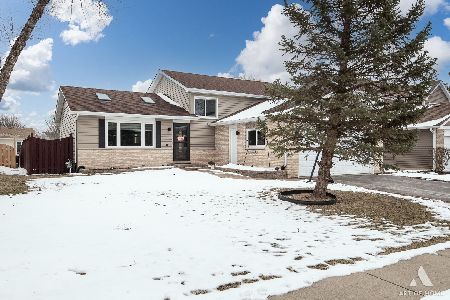5267 Greenshire Circle, Lake In The Hills, Illinois 60156
$360,000
|
Sold
|
|
| Status: | Closed |
| Sqft: | 3,368 |
| Cost/Sqft: | $113 |
| Beds: | 4 |
| Baths: | 3 |
| Year Built: | 2005 |
| Property Taxes: | $10,172 |
| Days On Market: | 1985 |
| Lot Size: | 0,30 |
Description
Beautiful custom home in highly desirable school district 158. This home has so much to offer: 4 bedrooms, 2 1/2 baths, two story foyer, hardwood floors, separate dining room, huge kitchen that has 42" cabinets, double oven, Island, butlers pantry, huge closet pantry, kitchen desk area and dinette area. The kitchen also has a sliding glass door that access the deck and back yard, all these next to the family room with its floor to ceiling stonewall fireplace is perfect open space for entertaining. Formal living, separate dining room, laundry room, office and half bathroom wrap up the main level living space. Upstairs you find the four bedrooms including the master bedroom with vaulted ceilings, his/her closet, luxury bathroom and double sink, the second bathroom also offers two sinks plus all of the bedrooms have walk-in closets. The many additional highlights of this custom home are: Freshly painted, All Pella windows, Solid interior wood doors, Zoned HVAC system, Full basement with deep poured foundation, Rough-in for bathroom, Utility sink, 3 Car garage, Brick front and so much more. Great private location too, truly a street circle so not a busy street. You will not be disappointed.
Property Specifics
| Single Family | |
| — | |
| Contemporary | |
| 2005 | |
| Full | |
| — | |
| No | |
| 0.3 |
| Mc Henry | |
| Greenshire | |
| 650 / Annual | |
| None | |
| Public | |
| Public Sewer | |
| 10853730 | |
| 1815428012 |
Nearby Schools
| NAME: | DISTRICT: | DISTANCE: | |
|---|---|---|---|
|
Grade School
Chesak Elementary School |
158 | — | |
|
Middle School
Marlowe Middle School |
158 | Not in DB | |
|
High School
Huntley High School |
158 | Not in DB | |
Property History
| DATE: | EVENT: | PRICE: | SOURCE: |
|---|---|---|---|
| 28 Jan, 2021 | Sold | $360,000 | MRED MLS |
| 16 Nov, 2020 | Under contract | $379,900 | MRED MLS |
| — | Last price change | $389,900 | MRED MLS |
| 10 Sep, 2020 | Listed for sale | $439,900 | MRED MLS |

Room Specifics
Total Bedrooms: 4
Bedrooms Above Ground: 4
Bedrooms Below Ground: 0
Dimensions: —
Floor Type: Carpet
Dimensions: —
Floor Type: Carpet
Dimensions: —
Floor Type: Carpet
Full Bathrooms: 3
Bathroom Amenities: Separate Shower,Double Sink,Soaking Tub
Bathroom in Basement: 0
Rooms: Eating Area,Office,Foyer
Basement Description: Unfinished,Bathroom Rough-In,9 ft + pour
Other Specifics
| 3 | |
| Concrete Perimeter | |
| Asphalt | |
| Deck | |
| None | |
| 160X80 | |
| Full | |
| Full | |
| Vaulted/Cathedral Ceilings, Hardwood Floors, First Floor Laundry, Walk-In Closet(s), Ceiling - 9 Foot | |
| Double Oven, Microwave, Dishwasher, Refrigerator, Disposal, Cooktop | |
| Not in DB | |
| — | |
| — | |
| — | |
| Gas Log |
Tax History
| Year | Property Taxes |
|---|---|
| 2021 | $10,172 |
Contact Agent
Nearby Similar Homes
Nearby Sold Comparables
Contact Agent
Listing Provided By
Premier Living Properties









