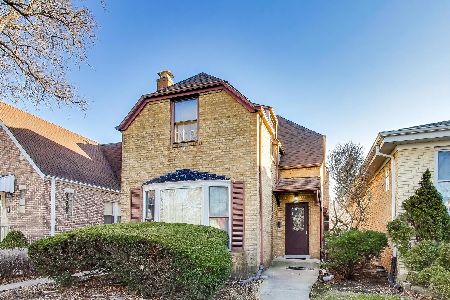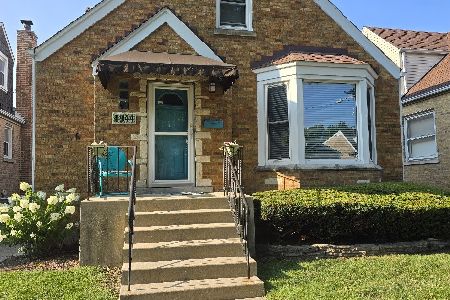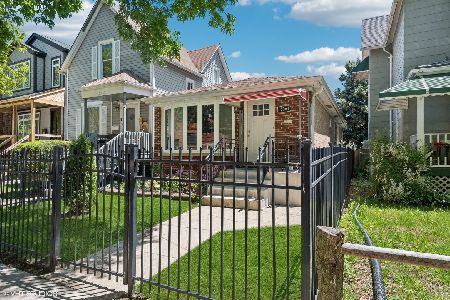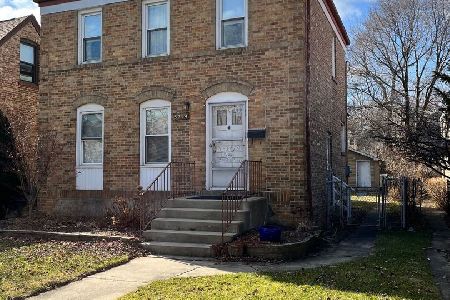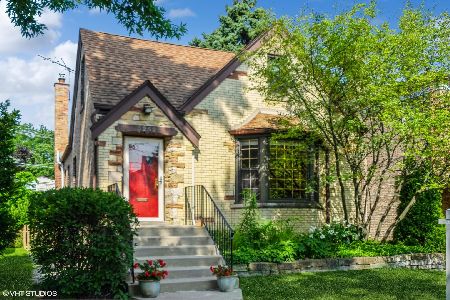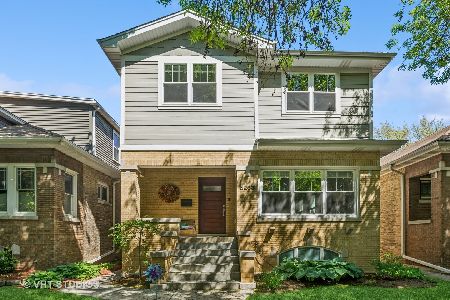5268 Lamon Avenue, Forest Glen, Chicago, Illinois 60630
$440,000
|
Sold
|
|
| Status: | Closed |
| Sqft: | 0 |
| Cost/Sqft: | — |
| Beds: | 3 |
| Baths: | 3 |
| Year Built: | 1943 |
| Property Taxes: | $5,328 |
| Days On Market: | 5661 |
| Lot Size: | 0,00 |
Description
Forest Glen's Finest Beauty!Architecturally distinctive, this custom built 3 bdrm, 3 bth home filled w/exceptional elegance & charm.Sun filled kit w/eating area & corner window views of prof. landscaped private yard w/brk patio.Formal DR, liv rm w/vaulted ceiling, bay window, & WBFP.Upper level mast bdrm w/private bth, HDWD flrs, spacious lwr level w/wet bar & stone mantle frplc.New windows,tuckpointing,roof & more
Property Specifics
| Single Family | |
| — | |
| English | |
| 1943 | |
| Full | |
| TUDOR | |
| No | |
| — |
| Cook | |
| — | |
| 0 / Not Applicable | |
| None | |
| Lake Michigan,Public | |
| Public Sewer | |
| 07621807 | |
| 13092250500000 |
Nearby Schools
| NAME: | DISTRICT: | DISTANCE: | |
|---|---|---|---|
|
Grade School
Beaubien Elementary School |
299 | — | |
|
High School
Taft High School |
299 | Not in DB | |
Property History
| DATE: | EVENT: | PRICE: | SOURCE: |
|---|---|---|---|
| 26 Oct, 2010 | Sold | $440,000 | MRED MLS |
| 10 Sep, 2010 | Under contract | $439,900 | MRED MLS |
| 31 Aug, 2010 | Listed for sale | $439,900 | MRED MLS |
Room Specifics
Total Bedrooms: 3
Bedrooms Above Ground: 3
Bedrooms Below Ground: 0
Dimensions: —
Floor Type: Hardwood
Dimensions: —
Floor Type: Hardwood
Full Bathrooms: 3
Bathroom Amenities: —
Bathroom in Basement: 1
Rooms: Foyer,Library,Loft,Recreation Room,Workshop
Basement Description: Finished,Exterior Access
Other Specifics
| 2 | |
| Concrete Perimeter | |
| Concrete,Off Alley | |
| Patio | |
| Corner Lot,Fenced Yard | |
| 50X131 | |
| Dormer,Finished,Full,Interior Stair | |
| Yes | |
| Bar-Wet | |
| Range, Microwave, Dishwasher, Refrigerator, Washer, Dryer | |
| Not in DB | |
| Sidewalks, Street Lights | |
| — | |
| — | |
| Wood Burning |
Tax History
| Year | Property Taxes |
|---|---|
| 2010 | $5,328 |
Contact Agent
Nearby Similar Homes
Nearby Sold Comparables
Contact Agent
Listing Provided By
Coldwell Banker Residential

