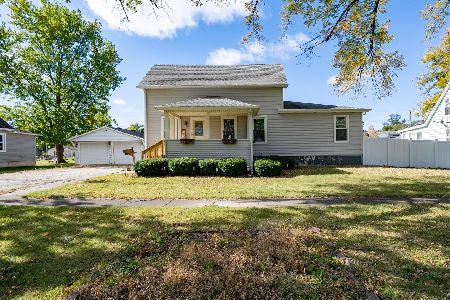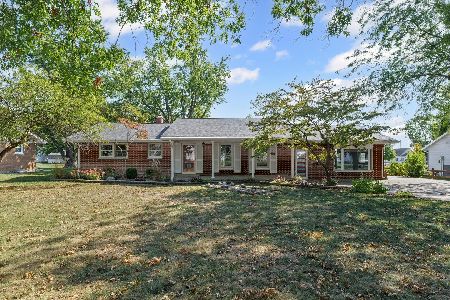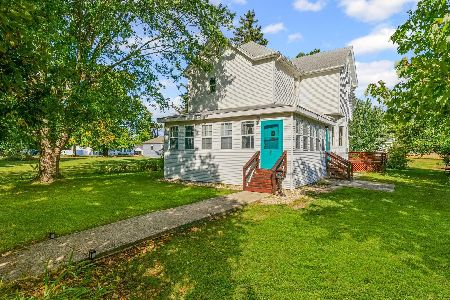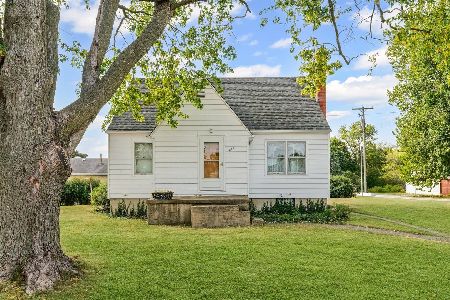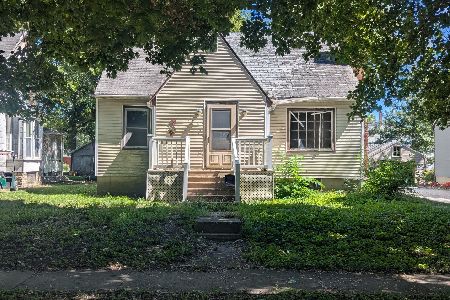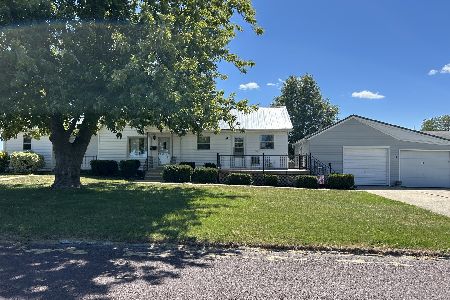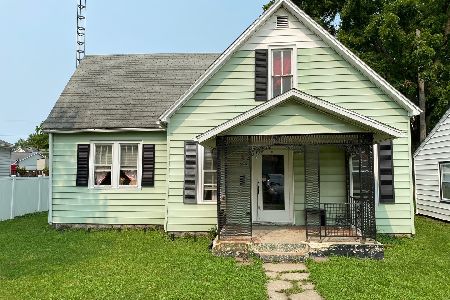527 13th Street, Gibson City, Illinois 60936
$170,000
|
Sold
|
|
| Status: | Closed |
| Sqft: | 1,976 |
| Cost/Sqft: | $88 |
| Beds: | 4 |
| Baths: | 2 |
| Year Built: | 1897 |
| Property Taxes: | $2,176 |
| Days On Market: | 1536 |
| Lot Size: | 0,33 |
Description
This beautifully maintained farmhouse style home has much to offer. This home features original beamed and tin ceilings throughout the large living and dining room, as well as original oak trim throughout the first and second floors. The large kitchen has ample space for meal prep, dining, the handcrafted oak cabinets provides ample space for all the gadgets. A family room and Half bathroom completes the main floor. Upstairs includes four bedrooms, with generous size closets, and a spacious full bathroom. The full basement survived the 1000 year flood with just minor seepage. The unfinished walk up attic and basement offer additional storage space. With a little work the Attic could be finished and add additional living space. From the kitchen there is access to the fenced yard and stamped concrete patio. This property offers a three car garage and concrete driveway with an additional 10 x 12 storage shed. Enjoy your evenings under 1 of the shade trees or just hang out on the covered front porch or back patio.
Property Specifics
| Single Family | |
| — | |
| Farmhouse | |
| 1897 | |
| Partial | |
| — | |
| No | |
| 0.33 |
| Ford | |
| — | |
| — / Not Applicable | |
| None | |
| Public | |
| Public Sewer | |
| 11198606 | |
| 09111122700600 |
Nearby Schools
| NAME: | DISTRICT: | DISTANCE: | |
|---|---|---|---|
|
Grade School
Gibson City Elementary School |
5 | — | |
|
Middle School
Gcms Middle School |
5 | Not in DB | |
|
High School
Gibson City High School |
5 | Not in DB | |
Property History
| DATE: | EVENT: | PRICE: | SOURCE: |
|---|---|---|---|
| 29 Oct, 2021 | Sold | $170,000 | MRED MLS |
| 8 Sep, 2021 | Under contract | $174,500 | MRED MLS |
| 23 Aug, 2021 | Listed for sale | $174,500 | MRED MLS |
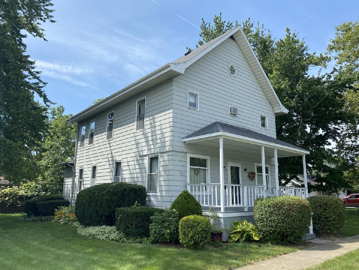
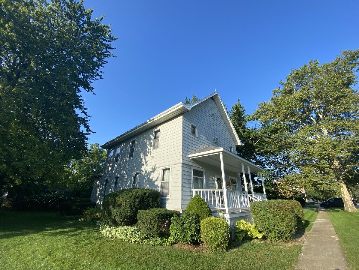
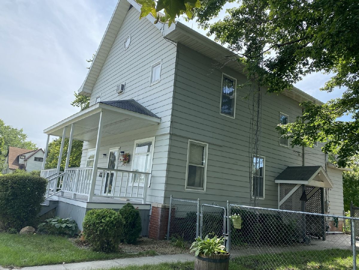
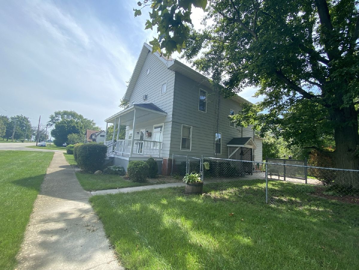
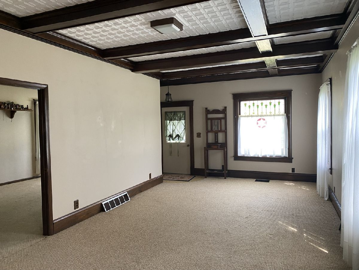
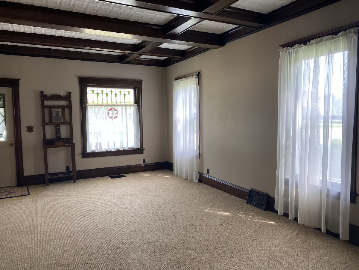
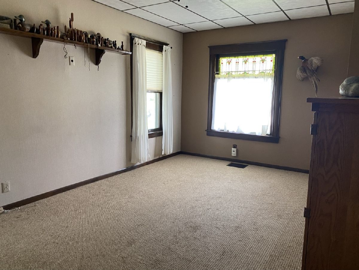
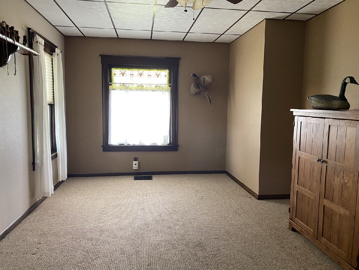
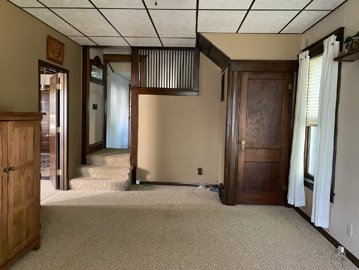
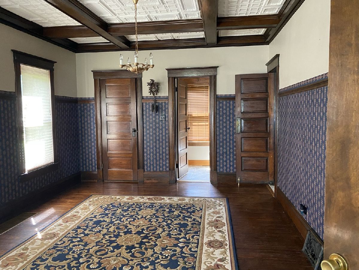
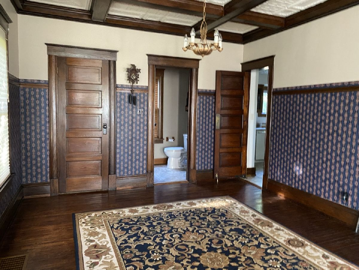
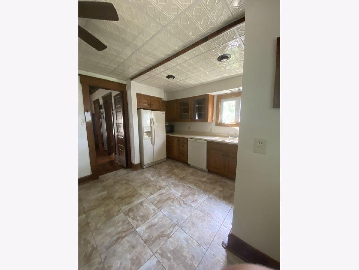
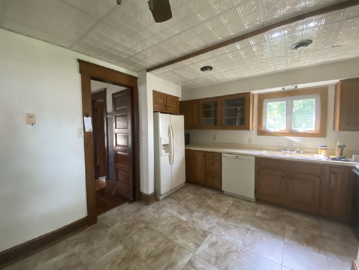
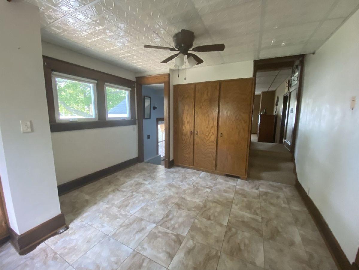
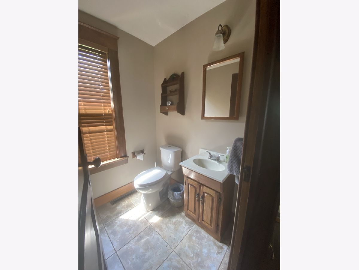
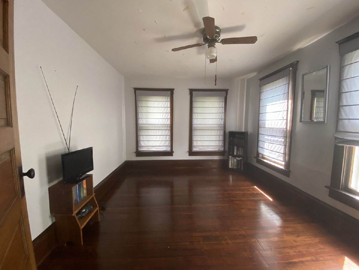
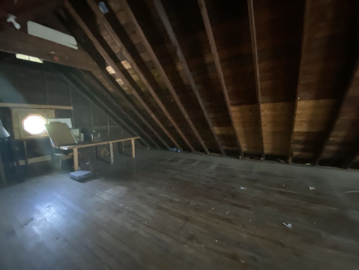
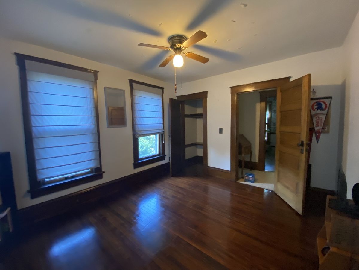
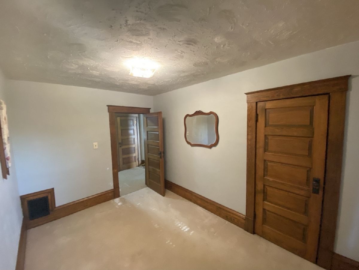
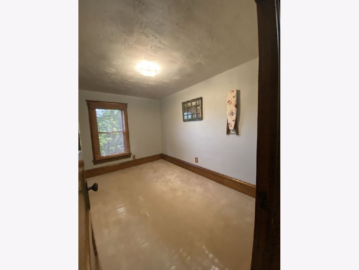
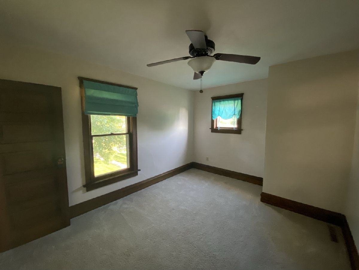
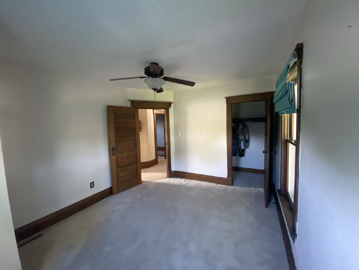
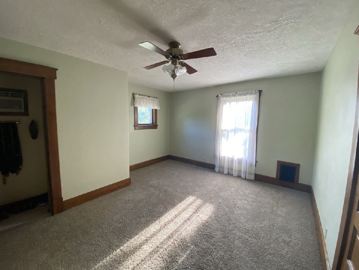
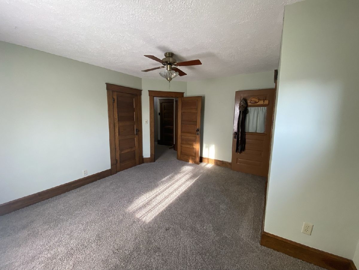
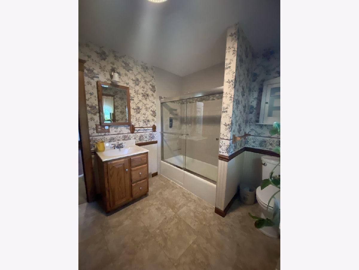
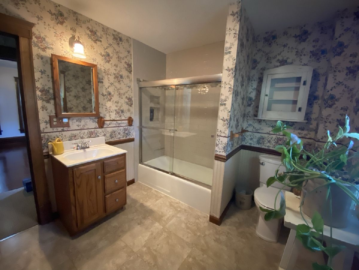
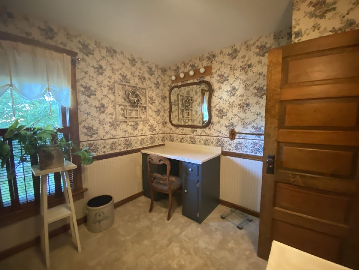
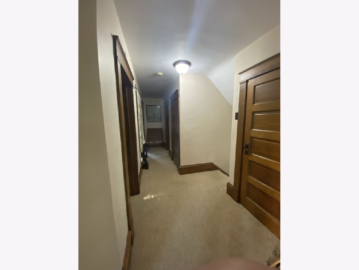
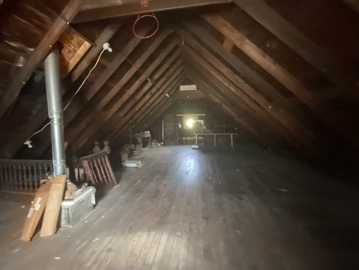
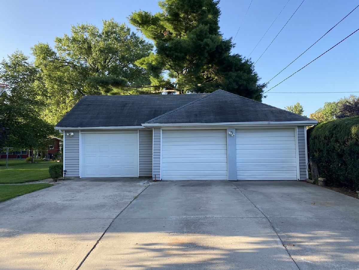
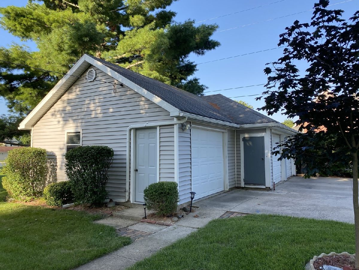
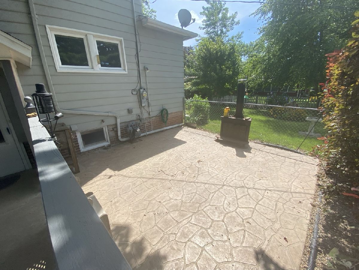
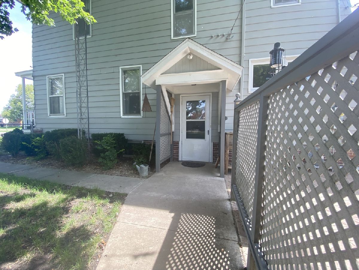
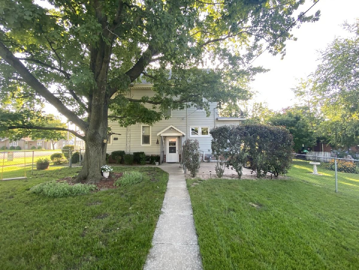
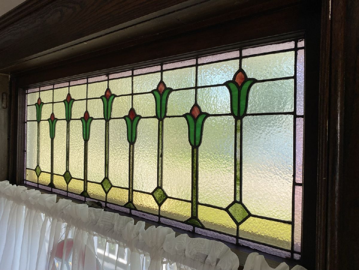
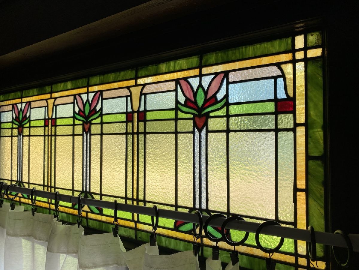
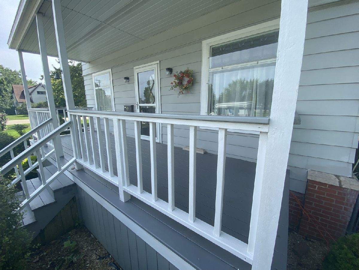
Room Specifics
Total Bedrooms: 4
Bedrooms Above Ground: 4
Bedrooms Below Ground: 0
Dimensions: —
Floor Type: Carpet
Dimensions: —
Floor Type: Carpet
Dimensions: —
Floor Type: Hardwood
Full Bathrooms: 2
Bathroom Amenities: —
Bathroom in Basement: 0
Rooms: No additional rooms
Basement Description: Unfinished
Other Specifics
| 3 | |
| Block,Concrete Perimeter | |
| Concrete | |
| Patio, Porch | |
| Corner Lot | |
| 89.42 X 160 | |
| Interior Stair,Unfinished | |
| None | |
| Beamed Ceilings, Some Carpeting, Some Wood Floors | |
| — | |
| Not in DB | |
| Park, Sidewalks, Street Lights, Street Paved | |
| — | |
| — | |
| — |
Tax History
| Year | Property Taxes |
|---|---|
| 2021 | $2,176 |
Contact Agent
Nearby Similar Homes
Nearby Sold Comparables
Contact Agent
Listing Provided By
Cornerstone Real Estate-G.C.

