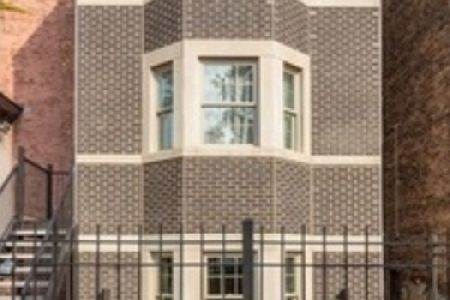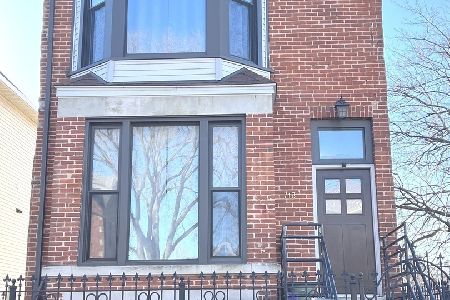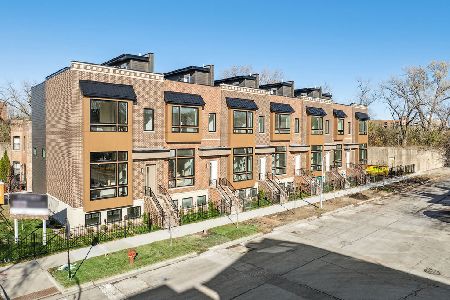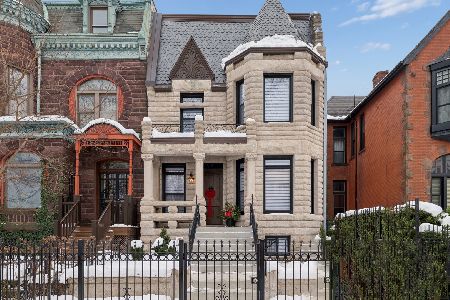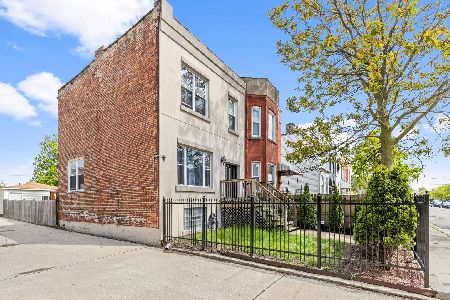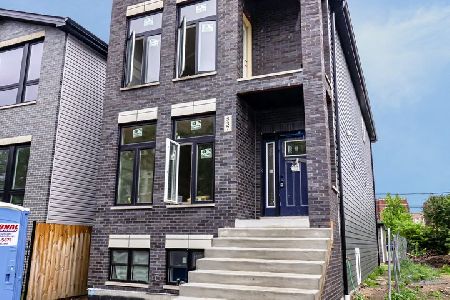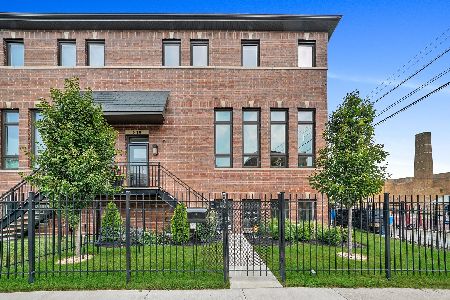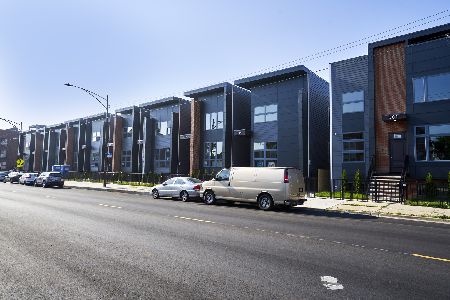527 42nd Place, Grand Boulevard, Chicago, Illinois 60653
$665,000
|
Sold
|
|
| Status: | Closed |
| Sqft: | 0 |
| Cost/Sqft: | — |
| Beds: | 5 |
| Baths: | 4 |
| Year Built: | 2021 |
| Property Taxes: | $0 |
| Days On Market: | 1669 |
| Lot Size: | 0,07 |
Description
BRONZEVILLE DESIGNER NEW CONSTRUCTION HOME! ***DELIVERING SEPT 2021!** Stunning 5BR/3.5BA residence with approx 3000SF of living space. Features 9' decorative ceilings, stone tops, hardwood flooring throughout main level & upper bedrooms, designer lighting pkg, and stainless electric fireplace. Spacious Chef's kitchen with contemporary cabinetry, quartz tops/island with breakfast bar & stainless steel appliances. Primary bedroom suite features; luxury bath w/oversized shower with seat, double bowl sink, Roman tub & decorative ceilings. Full finished lower level includes; entertainment room with wet bar, 2 bedrooms & full bath. 2nd floor washer/dryer. Spacious backyard great for grilling & entertaining. 2 CAR GARAGE WITH PARTY DOOR INCLUDED! Minutes to Loop, lake, parks, dining, public trans, Mariano's, U of C, and Hyde Park. NO MODEL YET/ASK FOR DETAILS. ELIGIBLE FOR BUYER PAID CLOSING COSTS/PAID APPRAISAL VIA HUNTINGTON BANK. Ask for more info. Secure your new home today! PICS ARE SAMPLE ONLY FROM DEVELOPER'S PAST HOMES/ASK FOR ACTUAL INTERIOR COLORS.
Property Specifics
| Single Family | |
| — | |
| — | |
| 2021 | |
| English | |
| — | |
| No | |
| 0.07 |
| Cook | |
| — | |
| — / Not Applicable | |
| None | |
| Lake Michigan | |
| Public Sewer | |
| 11099668 | |
| 20032230120000 |
Property History
| DATE: | EVENT: | PRICE: | SOURCE: |
|---|---|---|---|
| 29 Oct, 2016 | Sold | $42,000 | MRED MLS |
| 15 Aug, 2016 | Under contract | $45,000 | MRED MLS |
| 8 Aug, 2016 | Listed for sale | $45,000 | MRED MLS |
| 10 Nov, 2021 | Sold | $665,000 | MRED MLS |
| 15 Aug, 2021 | Under contract | $679,900 | MRED MLS |
| 25 May, 2021 | Listed for sale | $679,900 | MRED MLS |
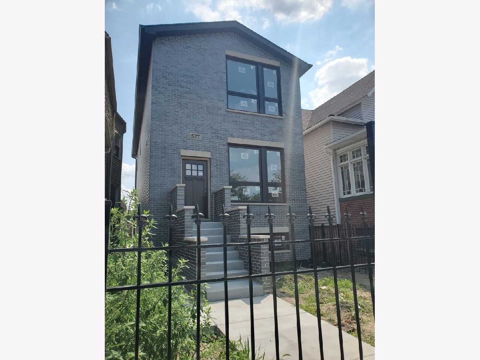
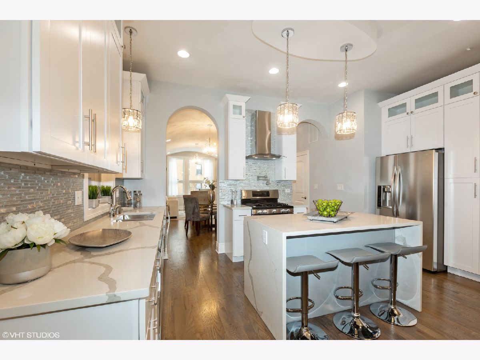
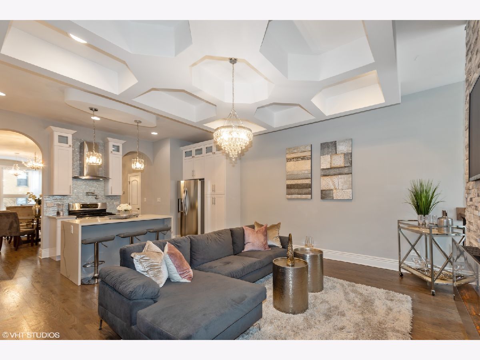
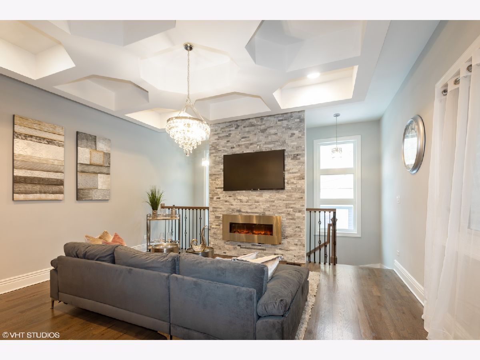
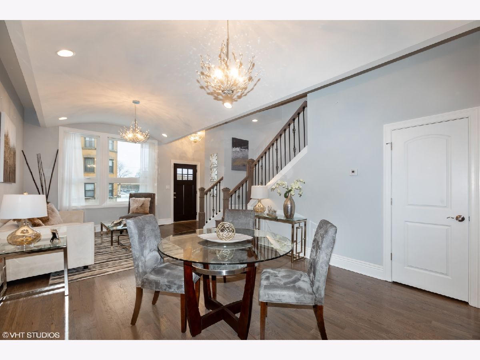
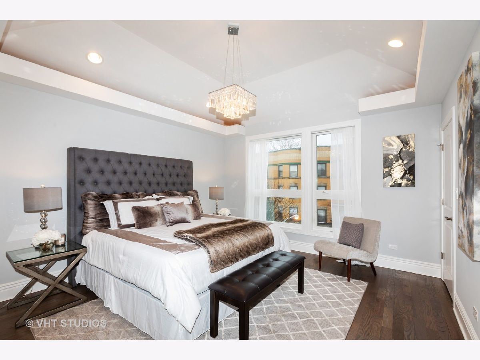
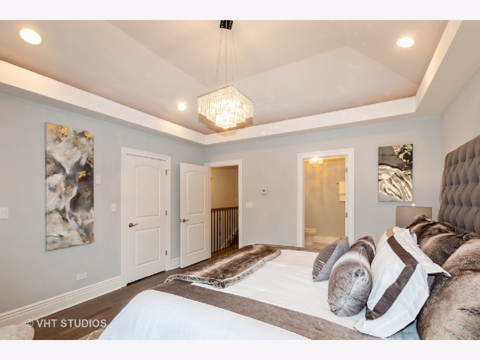
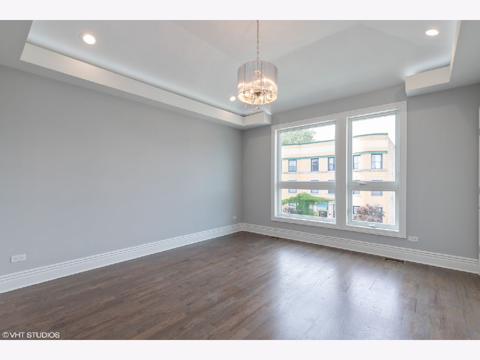
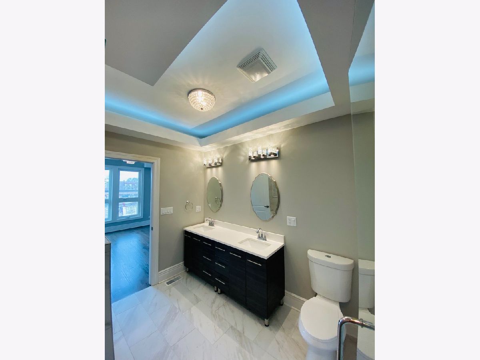
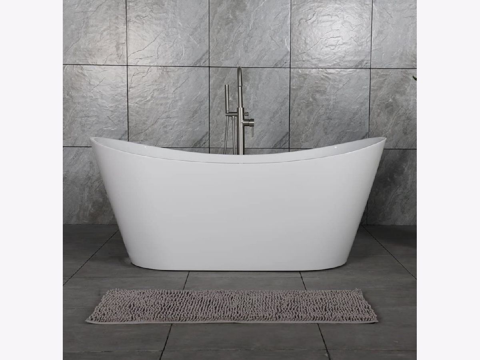
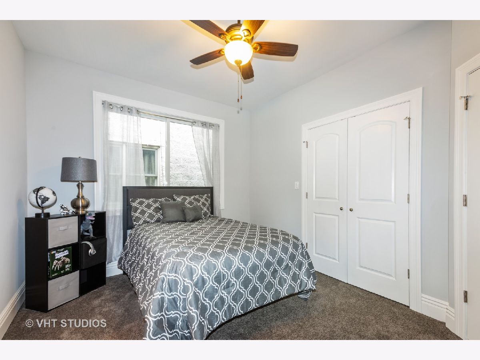
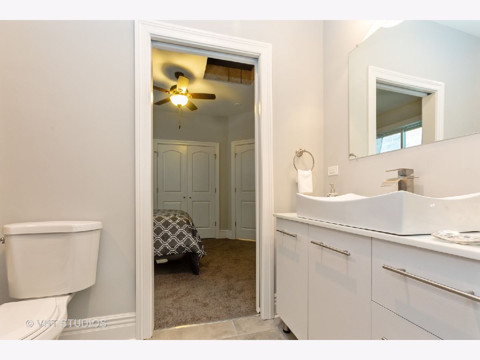
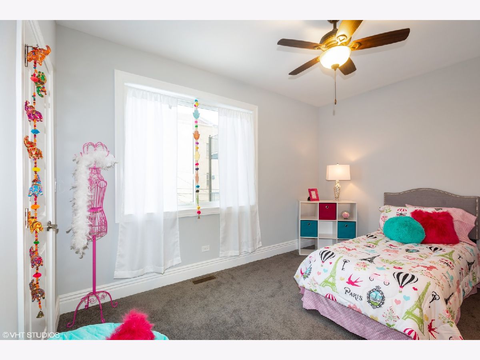
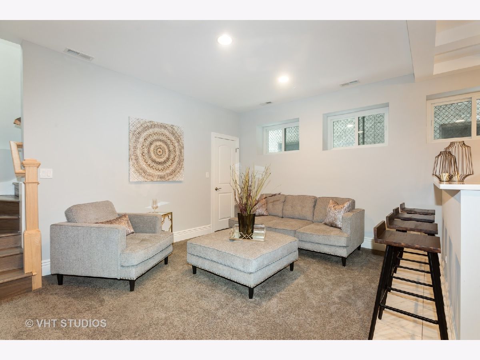
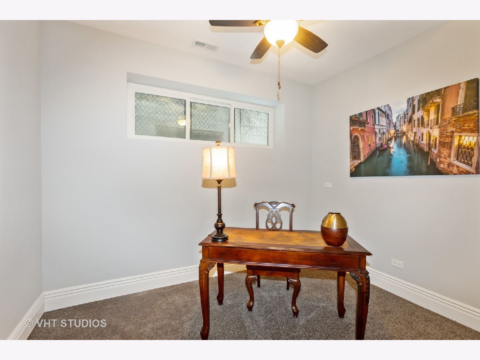
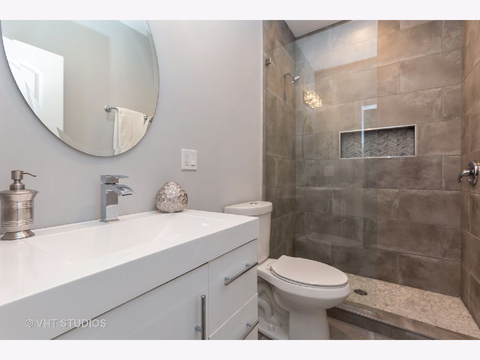
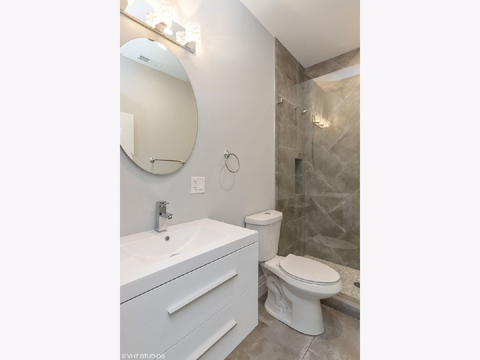
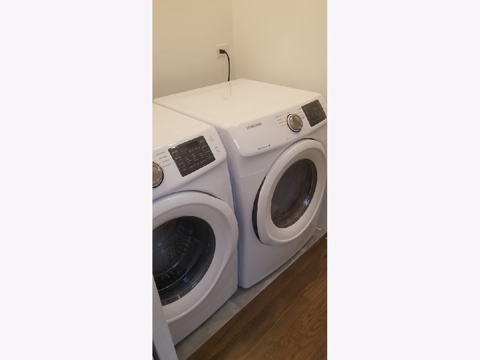
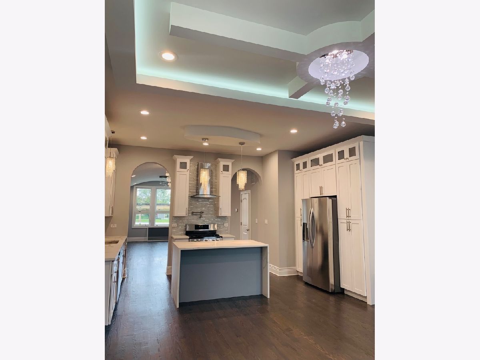
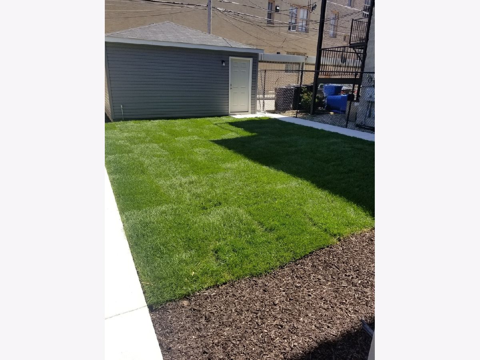
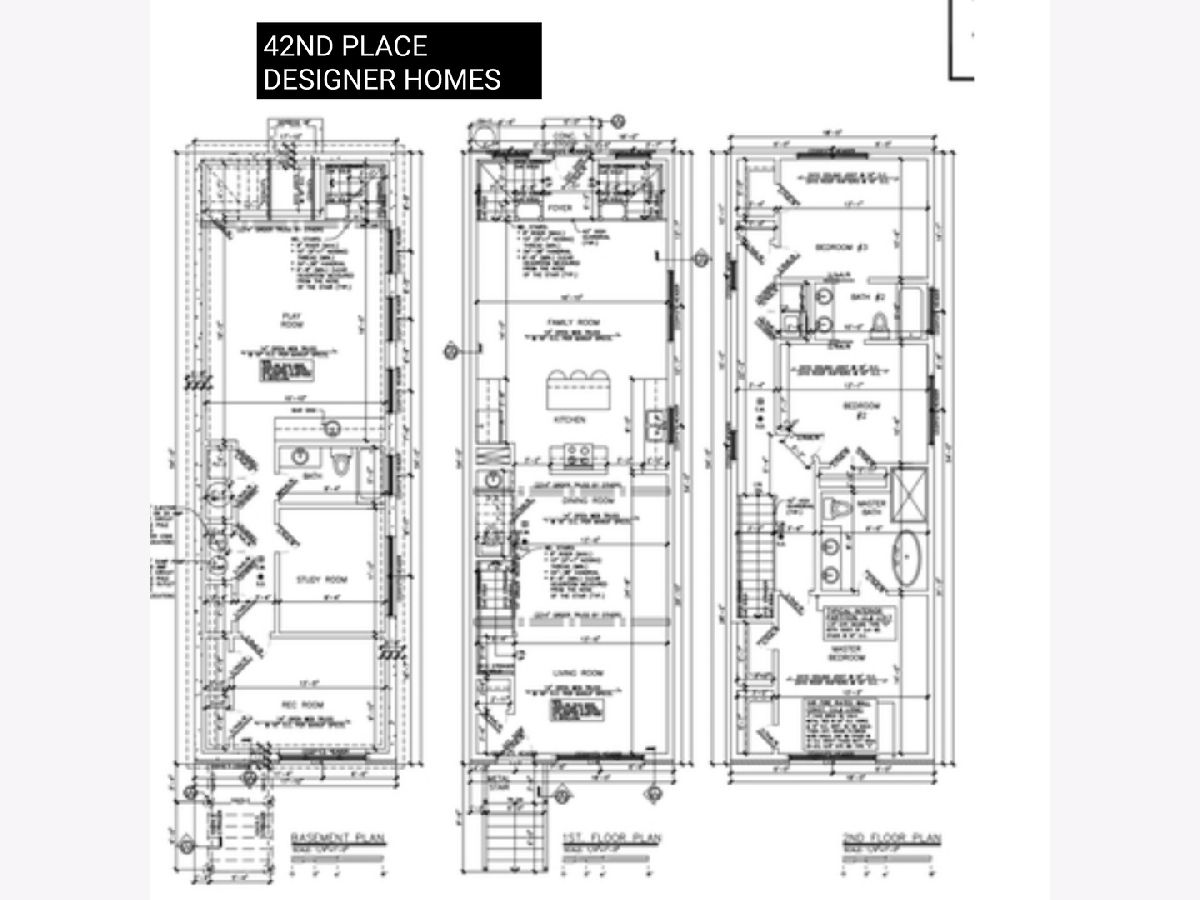
Room Specifics
Total Bedrooms: 5
Bedrooms Above Ground: 5
Bedrooms Below Ground: 0
Dimensions: —
Floor Type: Carpet
Dimensions: —
Floor Type: Carpet
Dimensions: —
Floor Type: Carpet
Dimensions: —
Floor Type: —
Full Bathrooms: 4
Bathroom Amenities: Whirlpool,Separate Shower,Double Sink,Soaking Tub
Bathroom in Basement: 1
Rooms: Bedroom 5,Recreation Room
Basement Description: Finished
Other Specifics
| 2 | |
| — | |
| — | |
| — | |
| — | |
| 25X125 | |
| — | |
| Full | |
| Bar-Wet, Hardwood Floors | |
| Range, Microwave, Dishwasher, Refrigerator, Washer, Dryer, Disposal, Stainless Steel Appliance(s) | |
| Not in DB | |
| — | |
| — | |
| — | |
| — |
Tax History
| Year | Property Taxes |
|---|---|
| 2016 | $679 |
Contact Agent
Nearby Similar Homes
Nearby Sold Comparables
Contact Agent
Listing Provided By
Baird & Warner

