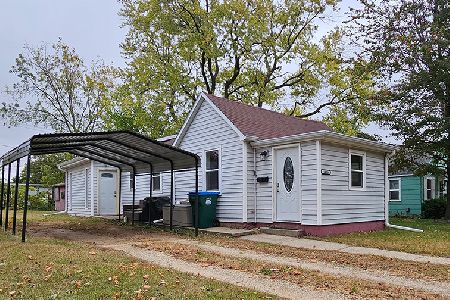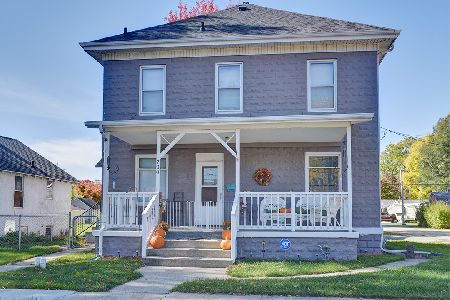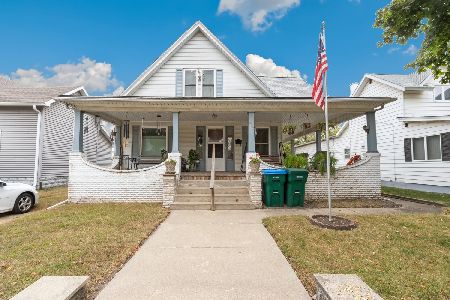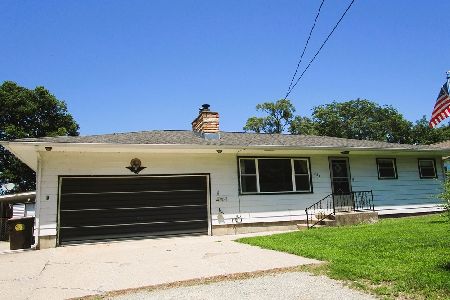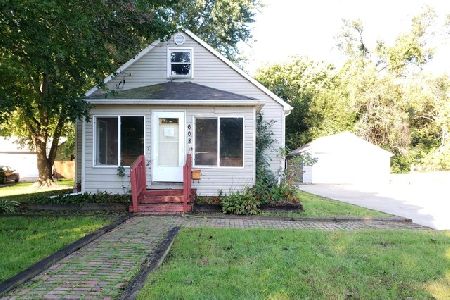527 7th Street, Rock Falls, Illinois 61071
$24,500
|
Sold
|
|
| Status: | Closed |
| Sqft: | 1,380 |
| Cost/Sqft: | $24 |
| Beds: | 4 |
| Baths: | 2 |
| Year Built: | 1940 |
| Property Taxes: | $2,518 |
| Days On Market: | 855 |
| Lot Size: | 0,29 |
Description
Traditional 2 story floor plan with tons of potential! Main floor offers living room, dining room, kitchen, full bath and 4th bedroom. Upstairs has 3 bdrs, full bath and loft office/play area. Detached garage is tandem 2 car deep, 12' wide and 26' deep. Property was built prior to 1978 and lead-based paint potentially exists. Seller does not pay customary closing costs: including title policy, escrow fees, survey or transfer fees. Proof of funds required on cash transactions; Lender Pre-Approval letter for financed offers (dated within last 30 days). This property may qualify for Seller Financing (Vendee). Owner is the Secretary of Veterans Affairs.
Property Specifics
| Single Family | |
| — | |
| — | |
| 1940 | |
| — | |
| — | |
| No | |
| 0.29 |
| Whiteside | |
| — | |
| — / Not Applicable | |
| — | |
| — | |
| — | |
| 11865427 | |
| 11284550060000 |
Nearby Schools
| NAME: | DISTRICT: | DISTANCE: | |
|---|---|---|---|
|
High School
Rock Falls Township High School |
301 | Not in DB | |
Property History
| DATE: | EVENT: | PRICE: | SOURCE: |
|---|---|---|---|
| 14 Mar, 2017 | Sold | $42,900 | MRED MLS |
| 4 Jan, 2017 | Under contract | $43,900 | MRED MLS |
| 6 Dec, 2016 | Listed for sale | $43,900 | MRED MLS |
| 27 Feb, 2024 | Sold | $24,500 | MRED MLS |
| 5 Feb, 2024 | Under contract | $33,000 | MRED MLS |
| 31 Aug, 2023 | Listed for sale | $33,000 | MRED MLS |
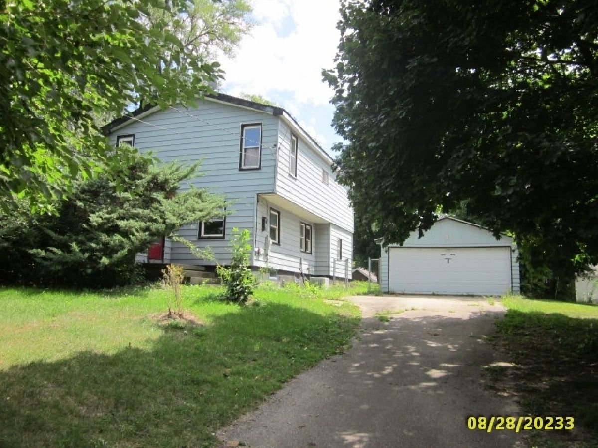
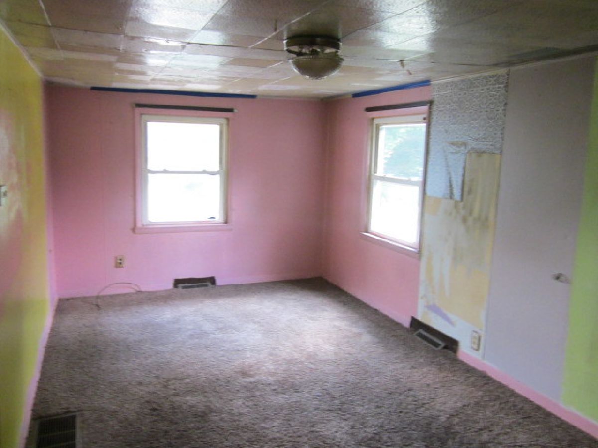
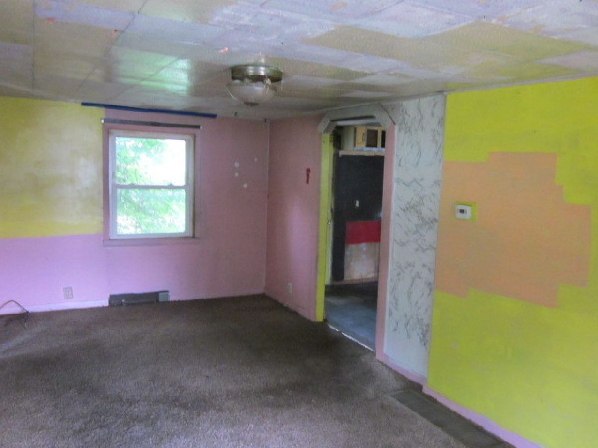
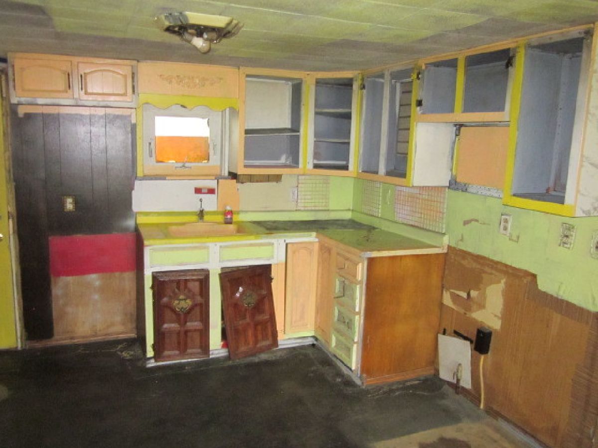
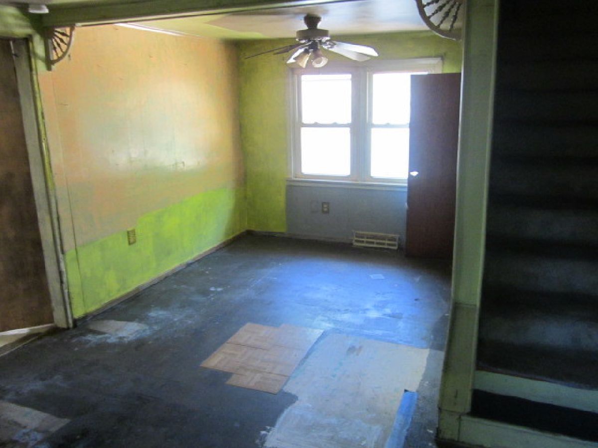
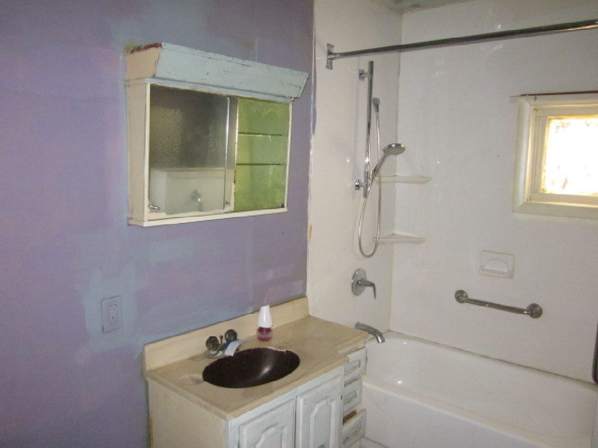
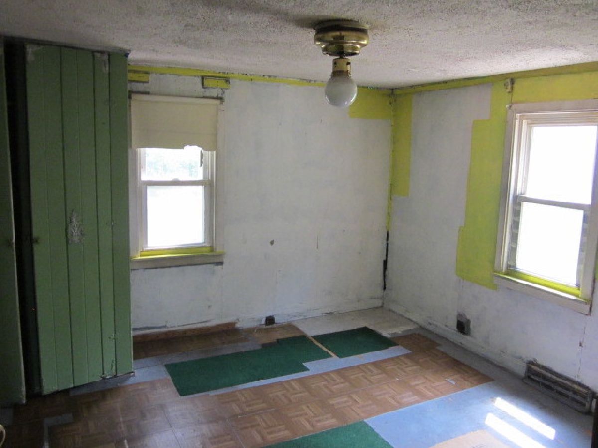
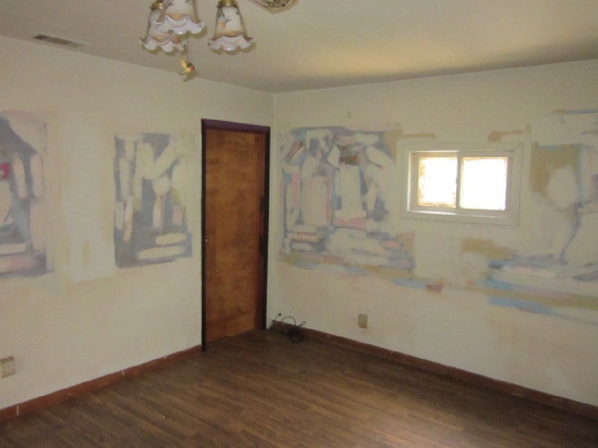
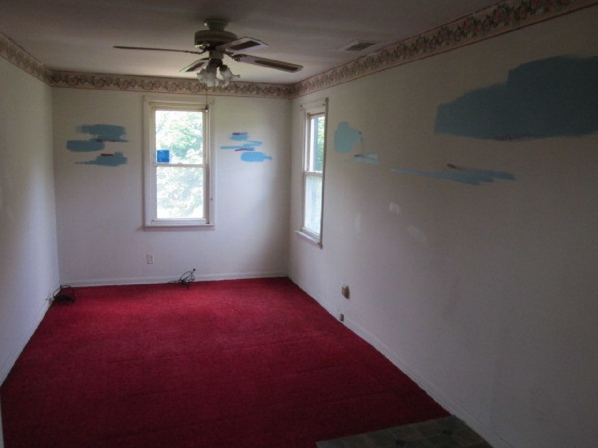
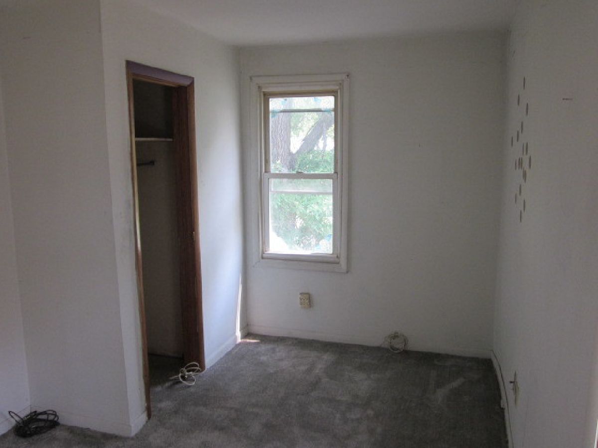
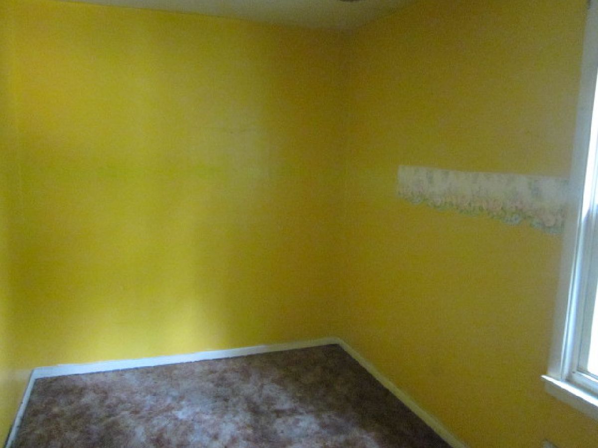
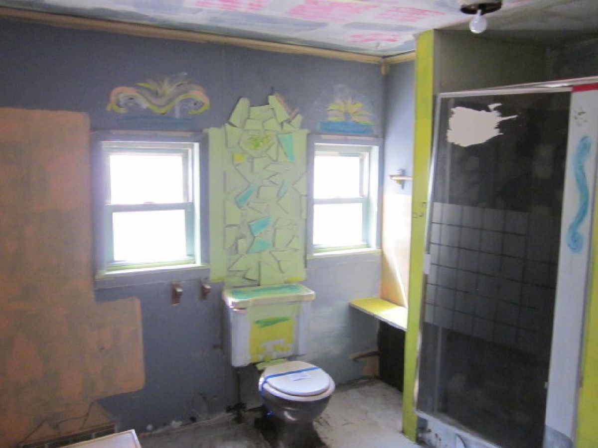
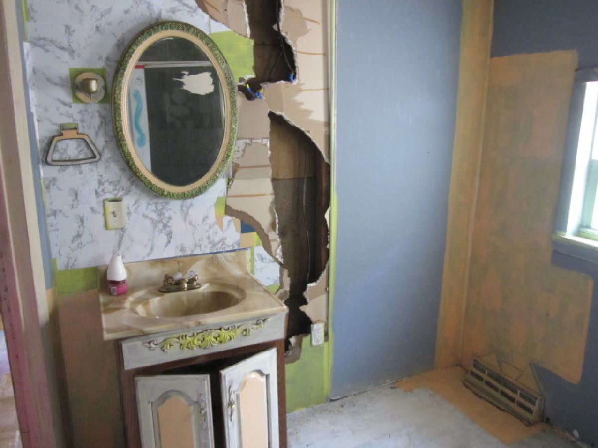
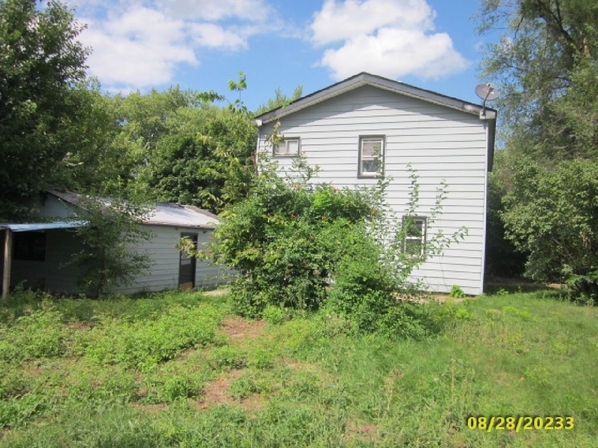
Room Specifics
Total Bedrooms: 4
Bedrooms Above Ground: 4
Bedrooms Below Ground: 0
Dimensions: —
Floor Type: —
Dimensions: —
Floor Type: —
Dimensions: —
Floor Type: —
Full Bathrooms: 2
Bathroom Amenities: —
Bathroom in Basement: 0
Rooms: —
Basement Description: Unfinished
Other Specifics
| 2 | |
| — | |
| — | |
| — | |
| — | |
| 75X165 | |
| — | |
| — | |
| — | |
| — | |
| Not in DB | |
| — | |
| — | |
| — | |
| — |
Tax History
| Year | Property Taxes |
|---|---|
| 2017 | $710 |
| 2024 | $2,518 |
Contact Agent
Nearby Similar Homes
Nearby Sold Comparables
Contact Agent
Listing Provided By
Re/Max Property Source


