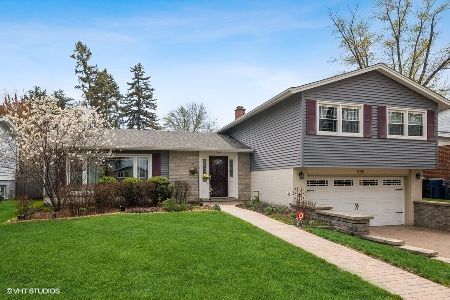527 Chicago Avenue, Hinsdale, Illinois 60521
$1,500,000
|
Sold
|
|
| Status: | Closed |
| Sqft: | 5,346 |
| Cost/Sqft: | $296 |
| Beds: | 6 |
| Baths: | 6 |
| Year Built: | 2006 |
| Property Taxes: | $21,193 |
| Days On Market: | 5756 |
| Lot Size: | 0,00 |
Description
SOLID ATTENTION TO DETAIL COMBINING QUALITY, FUN, FUNCTION & LAND. CHARACTER FILLED W/MULTIPLE PORCHES INCL: LUXURY MASTER BDRM WITH SUN DECK & SCREENED PORCH W/FPL. FULL FIN LL DEN, GAME RM, REC RM, FPL, FULL BATH & WET BAR. NAMING NAMES: SUBZERO, JOLIET CABS, WOLF, BOSCH, GROHE, MARVEL. EXTERIOR: NATURAL STONE, BLUE STONE & CEDAR. DEEP LOT W/SPRINKLER, 3 CAR HEATED GAR W/2ND FLR. MONROE SCH., METRA
Property Specifics
| Single Family | |
| — | |
| — | |
| 2006 | |
| Full,English | |
| — | |
| No | |
| — |
| Du Page | |
| — | |
| 0 / Not Applicable | |
| None | |
| Lake Michigan | |
| Public Sewer | |
| 07499956 | |
| 0902424009 |
Nearby Schools
| NAME: | DISTRICT: | DISTANCE: | |
|---|---|---|---|
|
Grade School
Monroe Elementary School |
181 | — | |
|
Middle School
Clarendon Hills Middle School |
181 | Not in DB | |
|
High School
Hinsdale Central High School |
86 | Not in DB | |
Property History
| DATE: | EVENT: | PRICE: | SOURCE: |
|---|---|---|---|
| 14 Mar, 2008 | Sold | $1,757,777 | MRED MLS |
| 18 Dec, 2007 | Under contract | $1,777,777 | MRED MLS |
| 3 Dec, 2007 | Listed for sale | $1,777,777 | MRED MLS |
| 16 May, 2011 | Sold | $1,500,000 | MRED MLS |
| 15 Apr, 2011 | Under contract | $1,580,000 | MRED MLS |
| — | Last price change | $1,600,000 | MRED MLS |
| 14 Apr, 2010 | Listed for sale | $1,749,000 | MRED MLS |
| 16 Nov, 2018 | Sold | $1,175,000 | MRED MLS |
| 17 Oct, 2018 | Under contract | $1,225,000 | MRED MLS |
| — | Last price change | $1,275,000 | MRED MLS |
| 22 Jun, 2018 | Listed for sale | $1,275,000 | MRED MLS |
Room Specifics
Total Bedrooms: 6
Bedrooms Above Ground: 6
Bedrooms Below Ground: 0
Dimensions: —
Floor Type: Carpet
Dimensions: —
Floor Type: Carpet
Dimensions: —
Floor Type: Carpet
Dimensions: —
Floor Type: —
Dimensions: —
Floor Type: —
Full Bathrooms: 6
Bathroom Amenities: Whirlpool,Separate Shower
Bathroom in Basement: 1
Rooms: Bedroom 5,Bedroom 6,Breakfast Room,Recreation Room,Screened Porch,Utility Room-1st Floor
Basement Description: Finished
Other Specifics
| 3 | |
| Concrete Perimeter | |
| Concrete | |
| Balcony, Patio, Porch Screened | |
| Fenced Yard | |
| 56.21X181.50 | |
| Finished,Interior Stair | |
| Full | |
| Vaulted/Cathedral Ceilings, Bar-Wet | |
| Double Oven, Microwave, Dishwasher, Refrigerator, Bar Fridge, Washer, Dryer, Disposal | |
| Not in DB | |
| — | |
| — | |
| — | |
| Gas Log, Gas Starter |
Tax History
| Year | Property Taxes |
|---|---|
| 2008 | $10,678 |
| 2011 | $21,193 |
| 2018 | $23,812 |
Contact Agent
Nearby Similar Homes
Contact Agent
Listing Provided By
Coldwell Banker Residential








