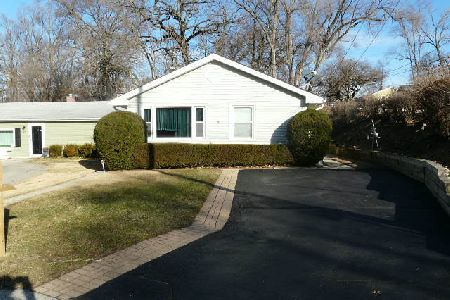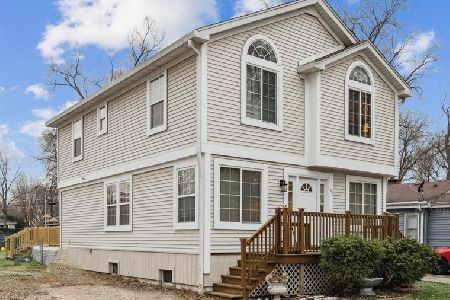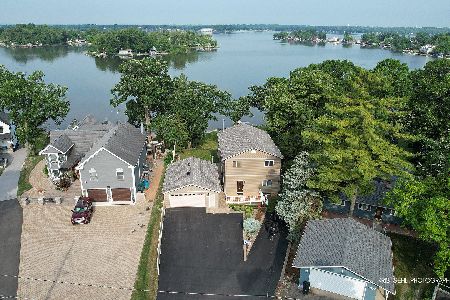527 Circle Drive, Fox Lake, Illinois 60020
$790,000
|
Sold
|
|
| Status: | Closed |
| Sqft: | 5,861 |
| Cost/Sqft: | $145 |
| Beds: | 4 |
| Baths: | 3 |
| Year Built: | 1959 |
| Property Taxes: | $20,331 |
| Days On Market: | 2451 |
| Lot Size: | 0,89 |
Description
Have You Dreamt of Looking Out Your Windows Only To See Panoramic Views of A Beautiful Lake? If So, You Have Woken Up to This Exclusive 183 Feet of Private Lake Front Property on Lake Pistakee. With Over 5000 Square Feet of Living Space This Home Has It ALL! 4 Bedrooms 3 Full Baths. Wake Up in Your Master Bed Suite to Breath Taking Lake Views on Your Private Balcony. Master Bath Has Granite Counters, Jacuzzi Tub and Walk-In Shower. The Entertainers Kitchen Boasts Granite Counter Tops and Massive Center Island. Living Room Has Windows Spanning the Entire Space that is High Lighted By an Unforgettable Fireplace. Head Down Stairs to the Walk-Out Basement That is Just Steps Away From Your Private Lake Access. It Fearturs a Full Bar, Game and Billiards room. Tons of Storage. Professionally Landscaped Yard With an Array of Edible Fruit Trees Planted Throughout. Only A One Hour Drive From the City Means You Can Enjoy This Home All Year Around. Lake Living At It's Finest!
Property Specifics
| Single Family | |
| — | |
| Walk-Out Ranch | |
| 1959 | |
| Full,Walkout | |
| LAKEFRONT | |
| Yes | |
| 0.89 |
| Lake | |
| — | |
| 0 / Not Applicable | |
| None | |
| Private Well | |
| Public Sewer | |
| 10376897 | |
| 05162040190000 |
Nearby Schools
| NAME: | DISTRICT: | DISTANCE: | |
|---|---|---|---|
|
Grade School
Big Hollow Elementary School |
38 | — | |
|
Middle School
Big Hollow School |
38 | Not in DB | |
|
High School
Grant Community High School |
124 | Not in DB | |
Property History
| DATE: | EVENT: | PRICE: | SOURCE: |
|---|---|---|---|
| 15 Jan, 2020 | Sold | $790,000 | MRED MLS |
| 18 Sep, 2019 | Under contract | $850,000 | MRED MLS |
| — | Last price change | $935,000 | MRED MLS |
| 13 May, 2019 | Listed for sale | $935,000 | MRED MLS |
Room Specifics
Total Bedrooms: 4
Bedrooms Above Ground: 4
Bedrooms Below Ground: 0
Dimensions: —
Floor Type: Carpet
Dimensions: —
Floor Type: Carpet
Dimensions: —
Floor Type: Carpet
Full Bathrooms: 3
Bathroom Amenities: Whirlpool,Separate Shower,Double Sink
Bathroom in Basement: 1
Rooms: Foyer,Deck,Game Room,Storage,Walk In Closet
Basement Description: Finished,Exterior Access
Other Specifics
| 4 | |
| Concrete Perimeter | |
| Asphalt | |
| Balcony, Deck, Patio, Boat Slip | |
| Chain of Lakes Frontage,Lake Front,Landscaped,Water Rights,Water View | |
| 183X347X33X389 | |
| Unfinished | |
| Full | |
| Vaulted/Cathedral Ceilings, Bar-Wet, Hardwood Floors, Solar Tubes/Light Tubes, First Floor Bedroom, First Floor Laundry | |
| Range, Microwave, Dishwasher, Refrigerator, Washer, Dryer, Disposal, Trash Compactor, Built-In Oven | |
| Not in DB | |
| Water Rights, Street Paved | |
| — | |
| — | |
| Wood Burning, Attached Fireplace Doors/Screen, Heatilator |
Tax History
| Year | Property Taxes |
|---|---|
| 2020 | $20,331 |
Contact Agent
Nearby Similar Homes
Nearby Sold Comparables
Contact Agent
Listing Provided By
Compass






