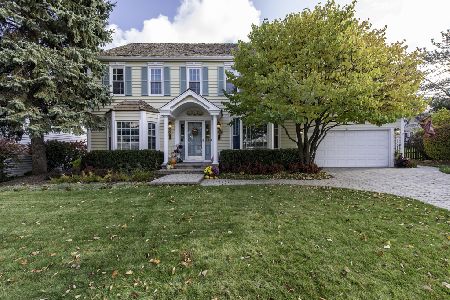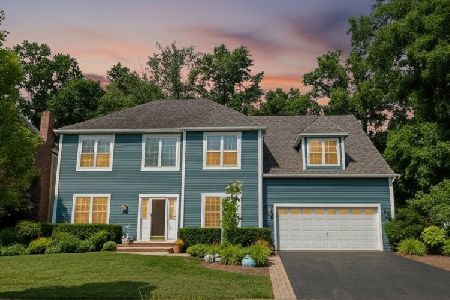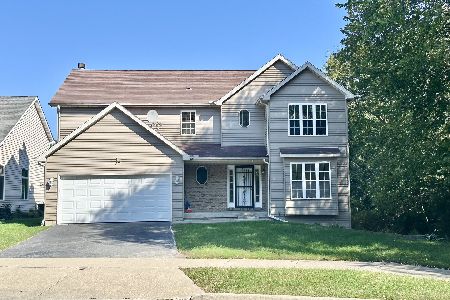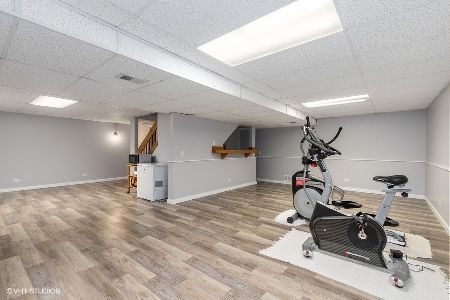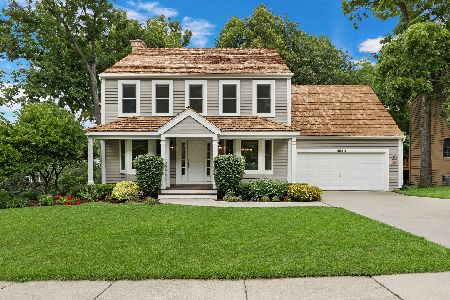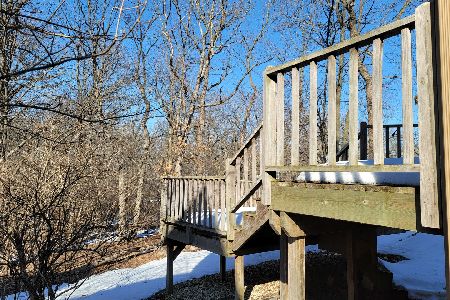527 Cole Court, Gurnee, Illinois 60031
$375,000
|
Sold
|
|
| Status: | Closed |
| Sqft: | 2,330 |
| Cost/Sqft: | $150 |
| Beds: | 4 |
| Baths: | 3 |
| Year Built: | 1989 |
| Property Taxes: | $9,669 |
| Days On Market: | 1660 |
| Lot Size: | 0,28 |
Description
MULTIPLE OFFERS-Bring highest best Please.....Gorgeous family home in desirable Providence Village-Walk to Community park!! Home is spruced to perfection for lucky buyer! Freshly painted interior, gleaming hardwood floors, elegant formal dining & living room. Family room warmed with fireplace Open to kitchen/breakfast nook.HUGE kitchen walk in pantry!! Slider to spacious deck and tranquil wooded/super private backyard! Attractive new light fixtures. First floor Full bath! 4 good sized bedrooms upstairs- Skylights, New PLUSH carpet-Gorgeous!!! Huge Master suite w/private bath & closets galore! Beautiful. Basement is finished with wet bar/ rec room/laundry & storage. (Warranty from US waterproofing $8K /new sump pump/ejector pump and battery back up.)Professionally landscaped yard,Gazebo & shed for x-tra storage. New dishwasher. Cedar shake Roof just professionally cleaned and sealed-($2750) EZ TO SHOW-SHOWS GREAT!!!
Property Specifics
| Single Family | |
| — | |
| Victorian | |
| 1989 | |
| Full | |
| 2 STORY | |
| No | |
| 0.28 |
| Lake | |
| Providence Village | |
| 150 / Annual | |
| Other | |
| Public | |
| Septic-Private | |
| 11085219 | |
| 07261040500000 |
Nearby Schools
| NAME: | DISTRICT: | DISTANCE: | |
|---|---|---|---|
|
High School
Warren Township High School |
121 | Not in DB | |
Property History
| DATE: | EVENT: | PRICE: | SOURCE: |
|---|---|---|---|
| 14 Jun, 2021 | Sold | $375,000 | MRED MLS |
| 15 May, 2021 | Under contract | $349,900 | MRED MLS |
| 12 May, 2021 | Listed for sale | $349,900 | MRED MLS |

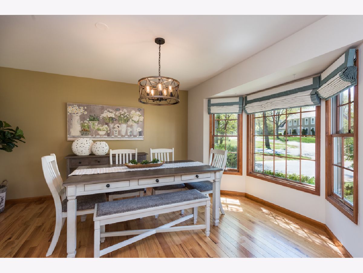
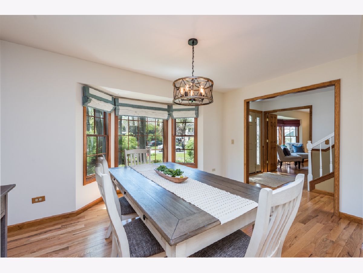
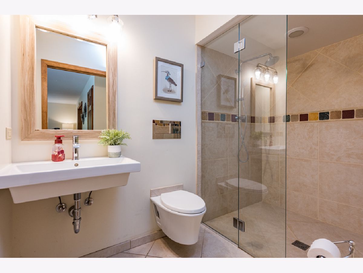
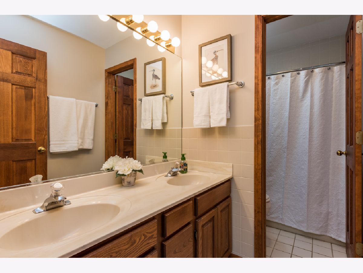
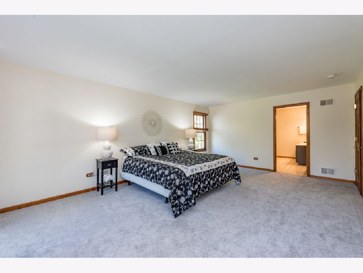
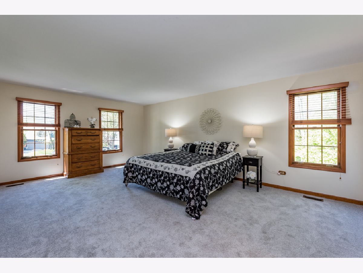
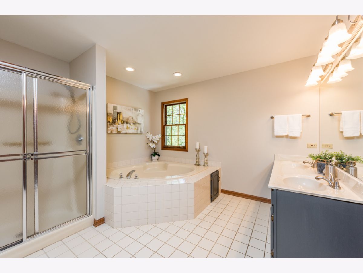
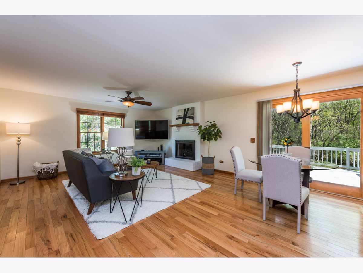
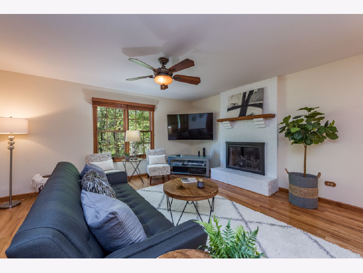
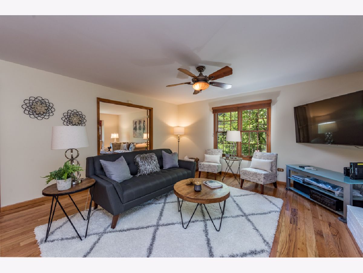
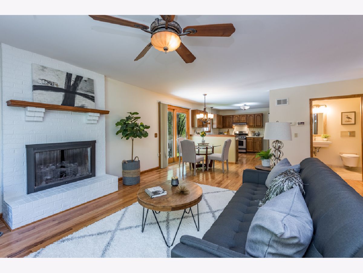
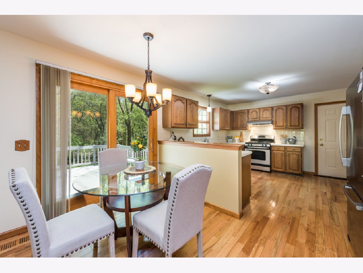
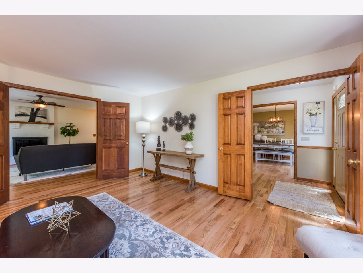
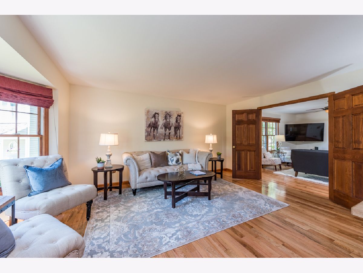
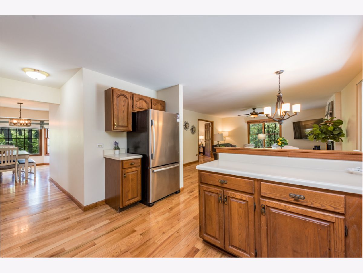
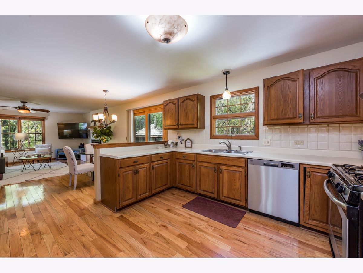
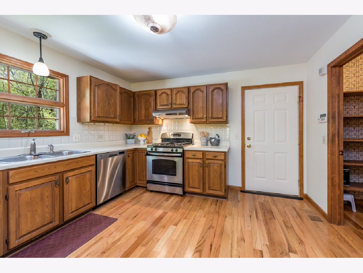
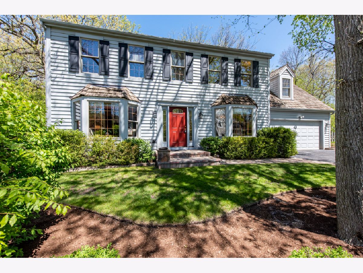
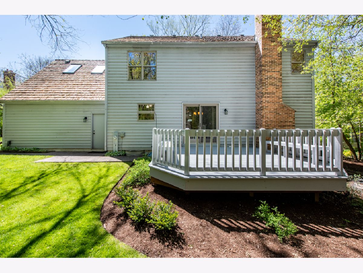
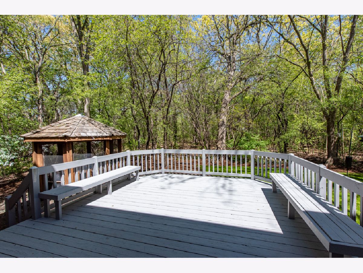
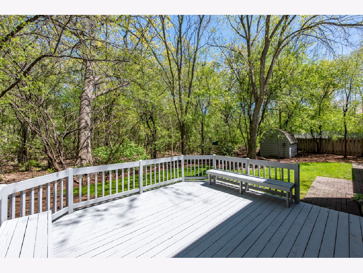
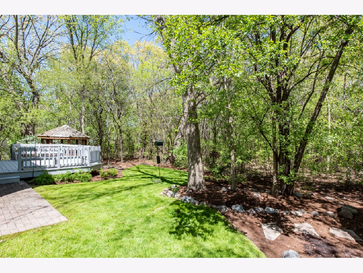
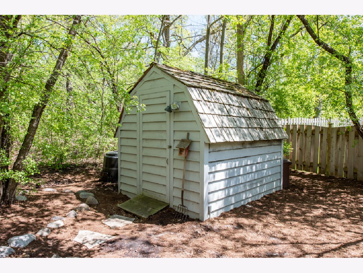
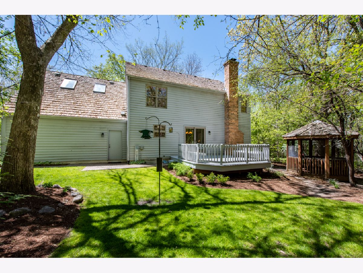
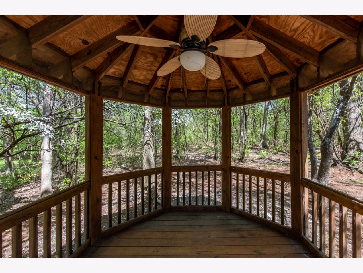
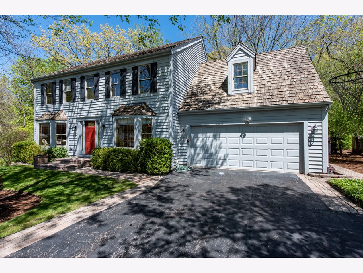
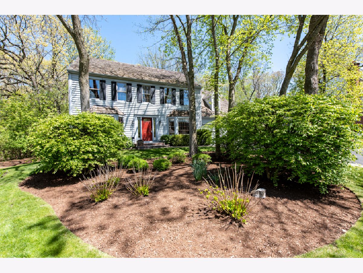
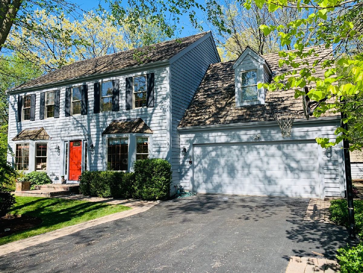
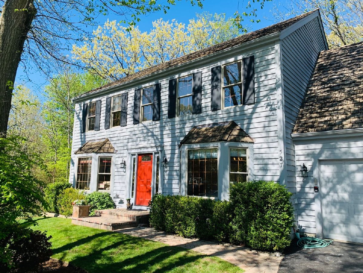
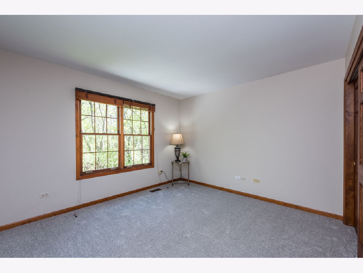
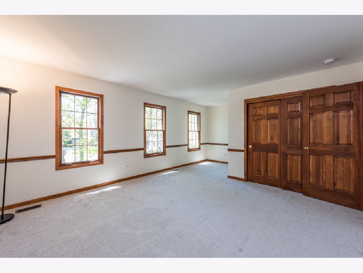
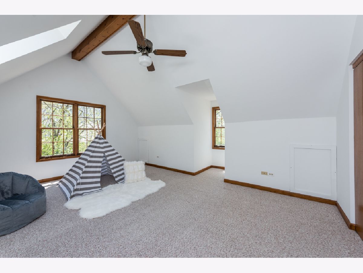
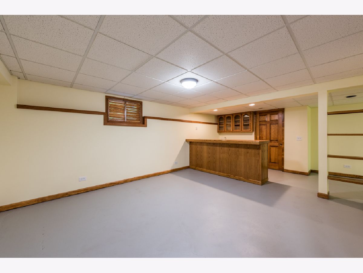
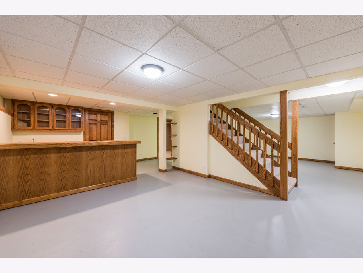
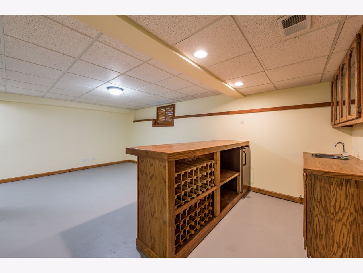
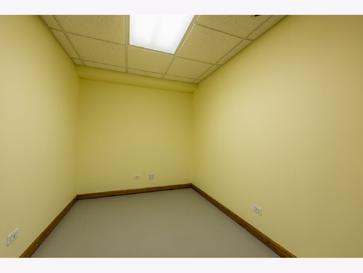
Room Specifics
Total Bedrooms: 4
Bedrooms Above Ground: 4
Bedrooms Below Ground: 0
Dimensions: —
Floor Type: Carpet
Dimensions: —
Floor Type: Carpet
Dimensions: —
Floor Type: Carpet
Full Bathrooms: 3
Bathroom Amenities: Separate Shower
Bathroom in Basement: 0
Rooms: Recreation Room
Basement Description: Finished
Other Specifics
| 2 | |
| — | |
| Asphalt | |
| Deck | |
| Wooded | |
| 57.28X161.56X164X102.25 | |
| — | |
| Full | |
| Skylight(s), Bar-Wet, Hardwood Floors, First Floor Full Bath, Walk-In Closet(s) | |
| Range, Microwave, Dishwasher, Refrigerator, Washer, Dryer | |
| Not in DB | |
| Park | |
| — | |
| — | |
| — |
Tax History
| Year | Property Taxes |
|---|---|
| 2021 | $9,669 |
Contact Agent
Nearby Similar Homes
Nearby Sold Comparables
Contact Agent
Listing Provided By
RE/MAX Showcase

