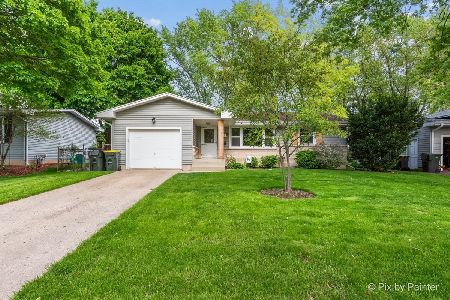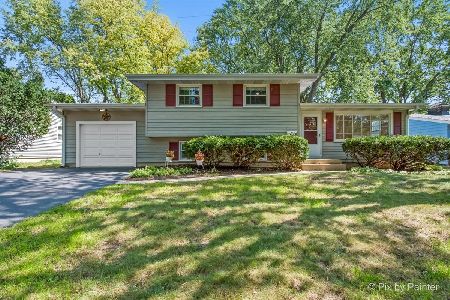527 Crest Drive, Cary, Illinois 60013
$265,000
|
Sold
|
|
| Status: | Closed |
| Sqft: | 2,854 |
| Cost/Sqft: | $93 |
| Beds: | 4 |
| Baths: | 3 |
| Year Built: | 1965 |
| Property Taxes: | $6,650 |
| Days On Market: | 2099 |
| Lot Size: | 0,26 |
Description
Stunning updated split level in Cary-Knoll is turn-key and ready for its new owners (Furnace 2017, AC 2017, all appliances 2020, Roof less than 10 years). This four-bedroom, 2.5 bath house has every on-trend detail. Entry way leads you to a massive open concept kitchen which overlooks a large dining room. The kitchen, with its gleaming classic white new cabinets, new stainless-steel appliances, and large eat-in island is the perfect heart of the home. A large feature wall adorned with barn wood and lower cabinets ads decor to the kitchen and family room. The family room has a newly faced stacked stone fireplace and overlooks a well-maintained deck and beautifully landscaped oversized backyard. The master bedroom is just off the family room and has it's own en-suite with a walk in shower, separate toilet and vanity and a huge walk-in closet. Three large carpeted bedrooms up have ceiling fans and an updated spa-like bath. The lower level living space has decorative trim and hardwood flooring. Lower level also has a half bath with updated fixtures and lighting. A perfectly placed mudroom leads to the 2-car tandem garage. The finished basement and laundry is the perfect set up for an office or additional recreational space. New wood laminate floors, crisp white trim and carpet throughout. Close to parks, highly ranked school district, recreational paths, Metra, shopping and more! Broker interest in property
Property Specifics
| Single Family | |
| — | |
| — | |
| 1965 | |
| Partial | |
| — | |
| No | |
| 0.26 |
| Mc Henry | |
| — | |
| — / Not Applicable | |
| None | |
| Public | |
| Public Sewer | |
| 10698080 | |
| 2007305002 |
Nearby Schools
| NAME: | DISTRICT: | DISTANCE: | |
|---|---|---|---|
|
Grade School
Three Oaks School |
26 | — | |
|
Middle School
Cary Junior High School |
26 | Not in DB | |
|
High School
Cary-grove Community High School |
155 | Not in DB | |
Property History
| DATE: | EVENT: | PRICE: | SOURCE: |
|---|---|---|---|
| 26 May, 2020 | Sold | $265,000 | MRED MLS |
| 28 Apr, 2020 | Under contract | $265,000 | MRED MLS |
| 25 Apr, 2020 | Listed for sale | $265,000 | MRED MLS |
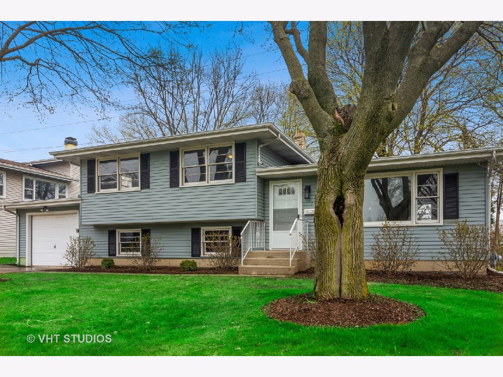



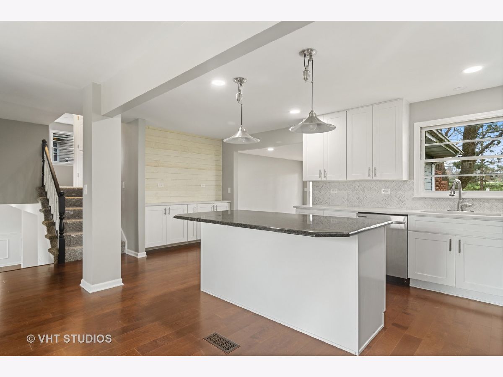
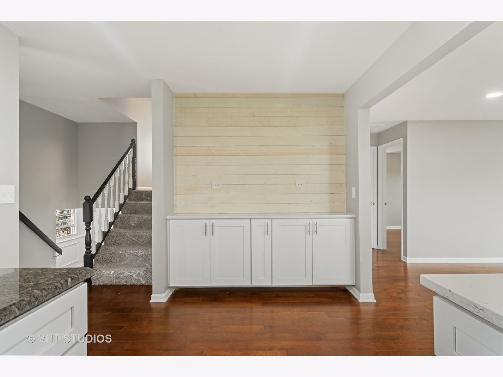
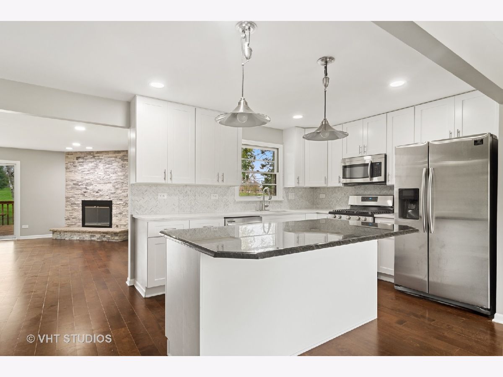
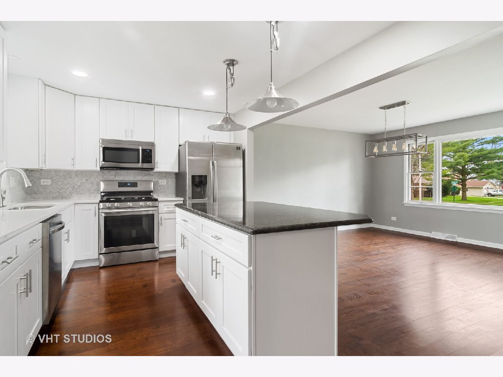
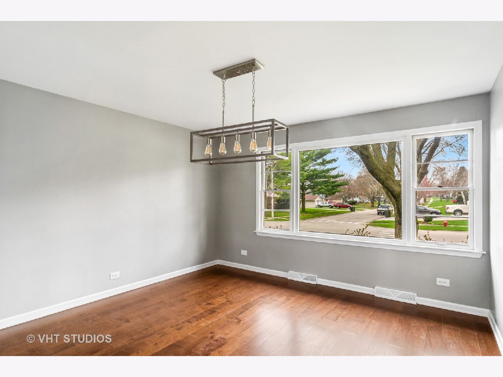
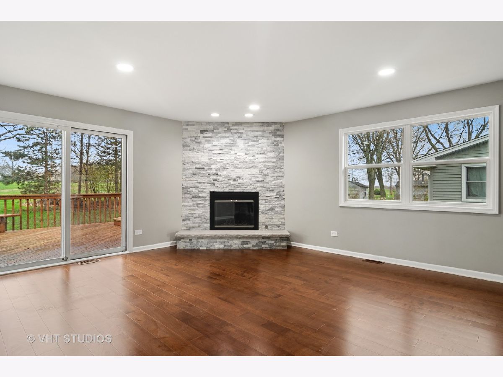
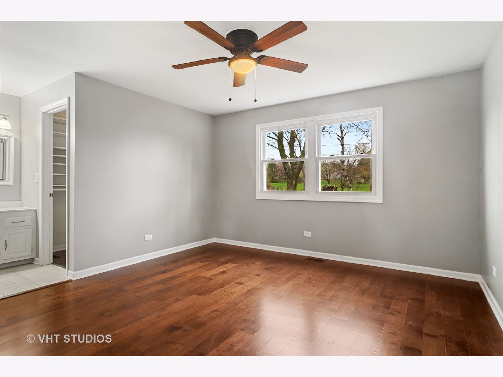
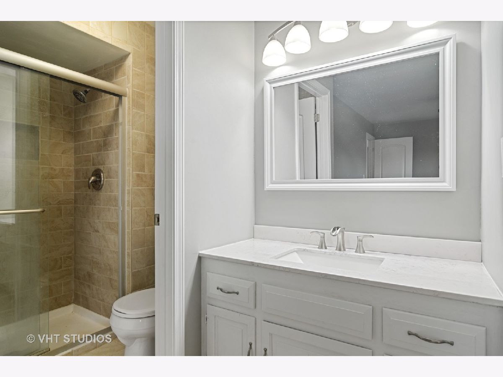

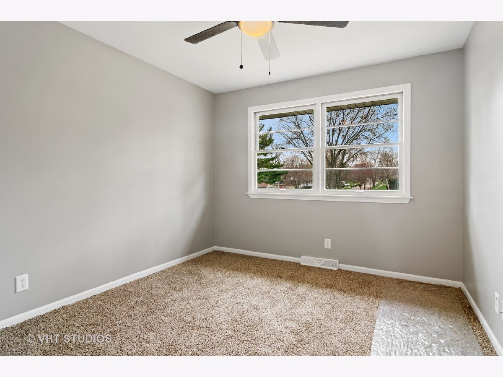
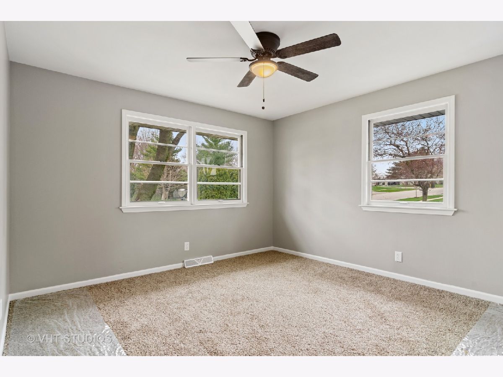
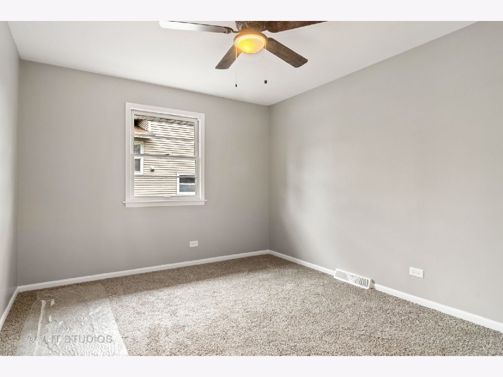
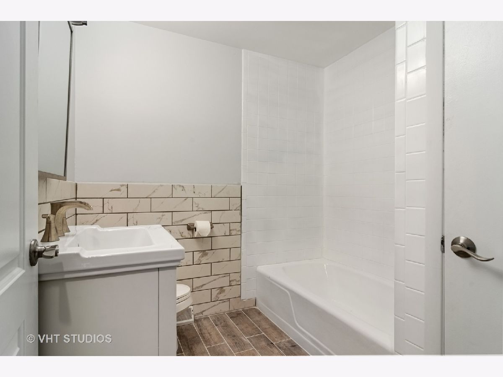

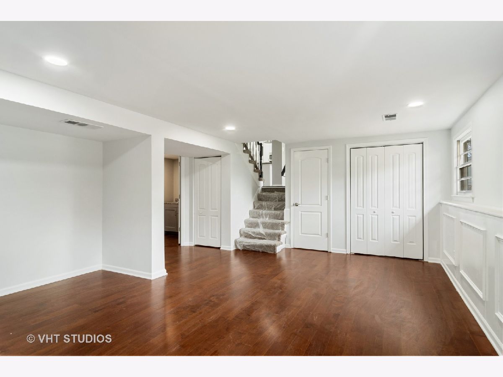
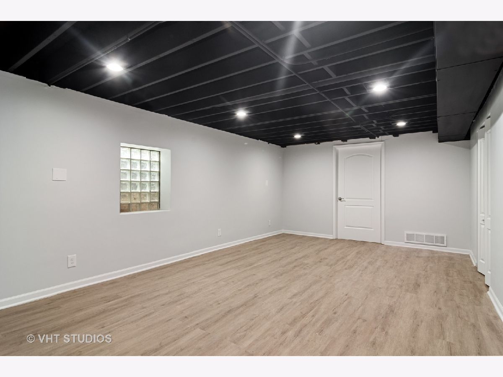
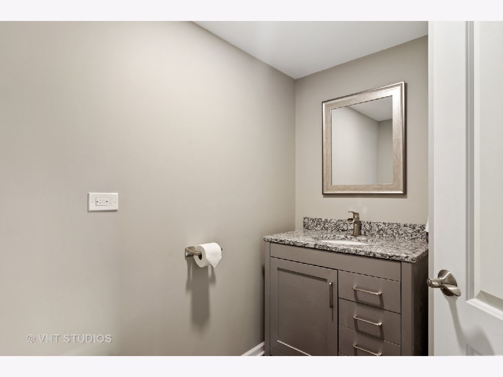
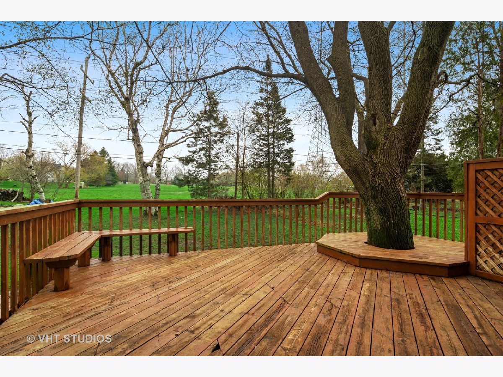
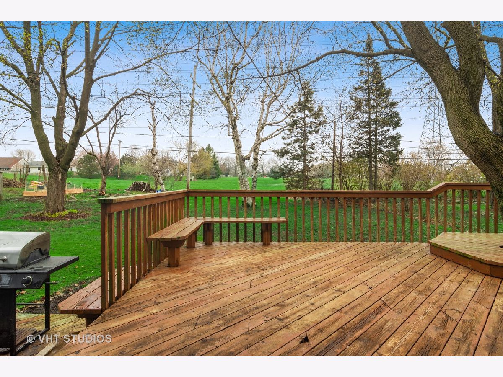
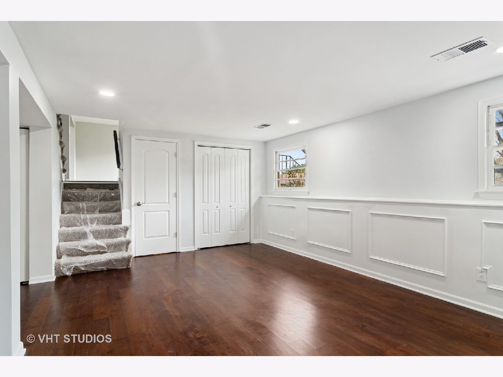
Room Specifics
Total Bedrooms: 4
Bedrooms Above Ground: 4
Bedrooms Below Ground: 0
Dimensions: —
Floor Type: Carpet
Dimensions: —
Floor Type: Carpet
Dimensions: —
Floor Type: Carpet
Full Bathrooms: 3
Bathroom Amenities: —
Bathroom in Basement: 0
Rooms: No additional rooms
Basement Description: Partially Finished
Other Specifics
| 2 | |
| — | |
| — | |
| Deck | |
| — | |
| 11443 | |
| — | |
| Full | |
| Wood Laminate Floors | |
| Range, Microwave, Dishwasher, Refrigerator, Washer, Dryer, Disposal, Stainless Steel Appliance(s) | |
| Not in DB | |
| — | |
| — | |
| — | |
| Gas Starter |
Tax History
| Year | Property Taxes |
|---|---|
| 2020 | $6,650 |
Contact Agent
Nearby Similar Homes
Nearby Sold Comparables
Contact Agent
Listing Provided By
@properties





