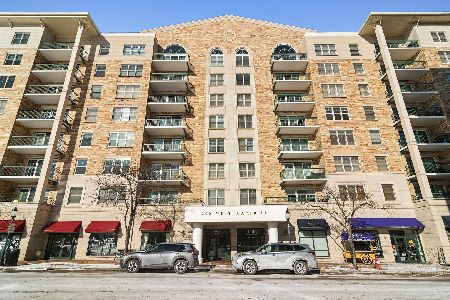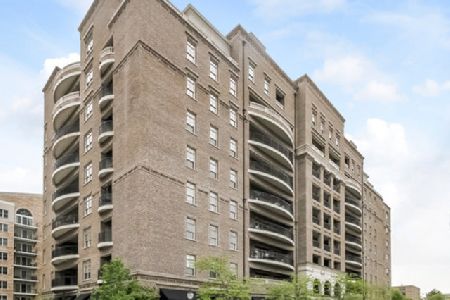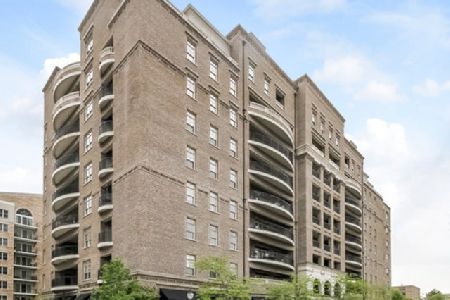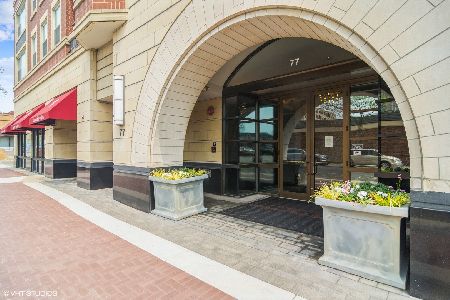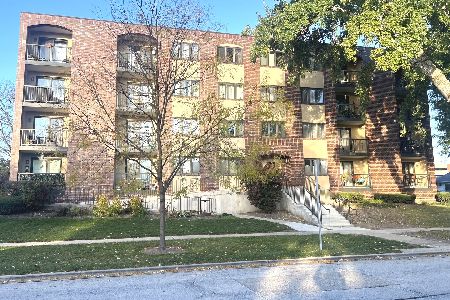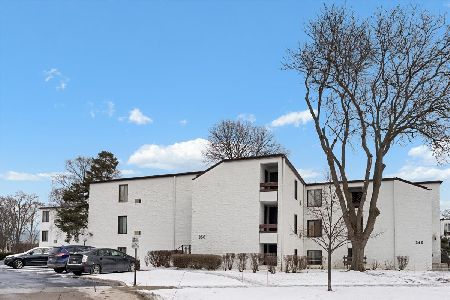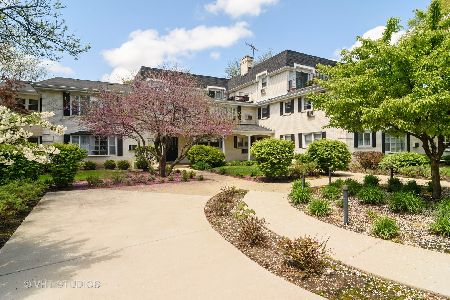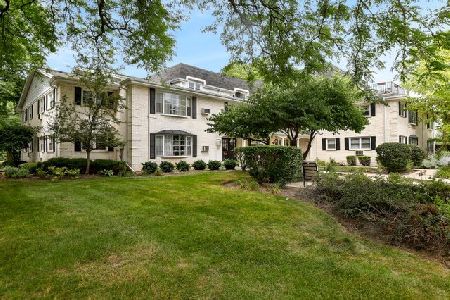527 Eastman Street, Arlington Heights, Illinois 60005
$105,000
|
Sold
|
|
| Status: | Closed |
| Sqft: | 1,000 |
| Cost/Sqft: | $110 |
| Beds: | 1 |
| Baths: | 1 |
| Year Built: | 1974 |
| Property Taxes: | $2,903 |
| Days On Market: | 2148 |
| Lot Size: | 0,00 |
Description
Great downtown location, convenient to shopping, restaurants and train. Open floor plan, ceramic tile in kitchen & wood laminate in the bedroom and dining room, freshly painted throughout.Remodeled bathroom with whirlpool tub. Ample closet space with huge walk-in closet with organizers. Ready to move in. New carpet will be installed in the living room. Investor welcome.
Property Specifics
| Condos/Townhomes | |
| 2 | |
| — | |
| 1974 | |
| None | |
| — | |
| No | |
| — |
| Cook | |
| Hampton Courts | |
| 338 / Monthly | |
| Heat,Water,Insurance,Exterior Maintenance,Lawn Care,Scavenger,Snow Removal | |
| Lake Michigan | |
| Public Sewer | |
| 10687421 | |
| 03304140161044 |
Nearby Schools
| NAME: | DISTRICT: | DISTANCE: | |
|---|---|---|---|
|
Grade School
Westgate Elementary School |
25 | — | |
|
Middle School
South Middle School |
25 | Not in DB | |
|
High School
Rolling Meadows High School |
214 | Not in DB | |
Property History
| DATE: | EVENT: | PRICE: | SOURCE: |
|---|---|---|---|
| 8 May, 2020 | Sold | $105,000 | MRED MLS |
| 12 Apr, 2020 | Under contract | $110,000 | MRED MLS |
| 10 Apr, 2020 | Listed for sale | $110,000 | MRED MLS |
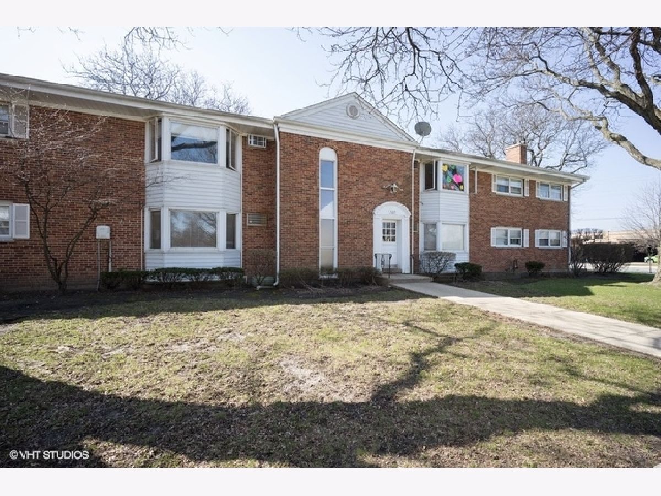
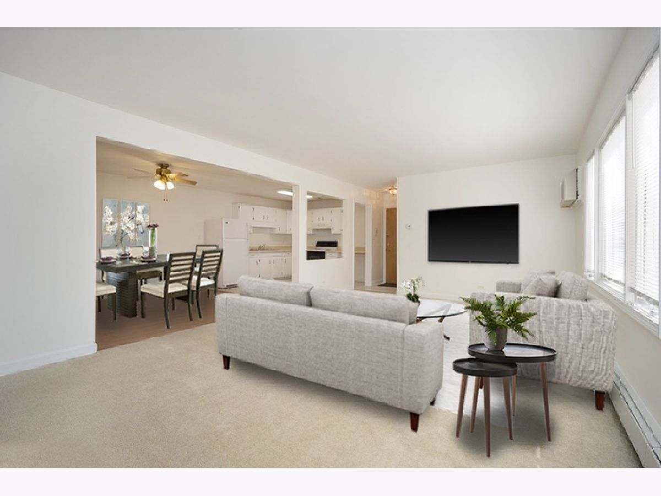
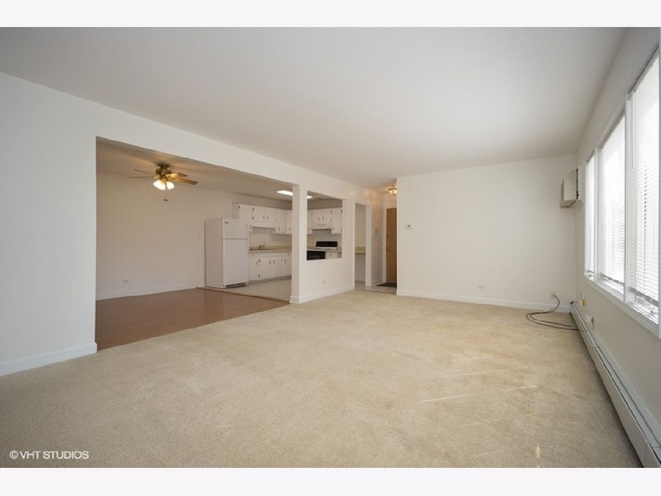
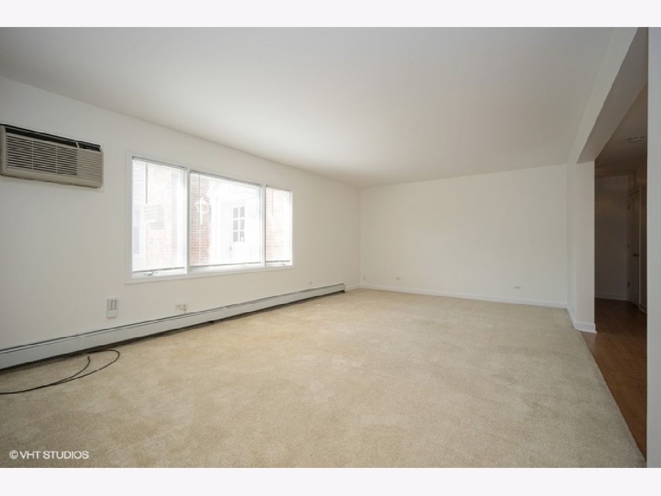
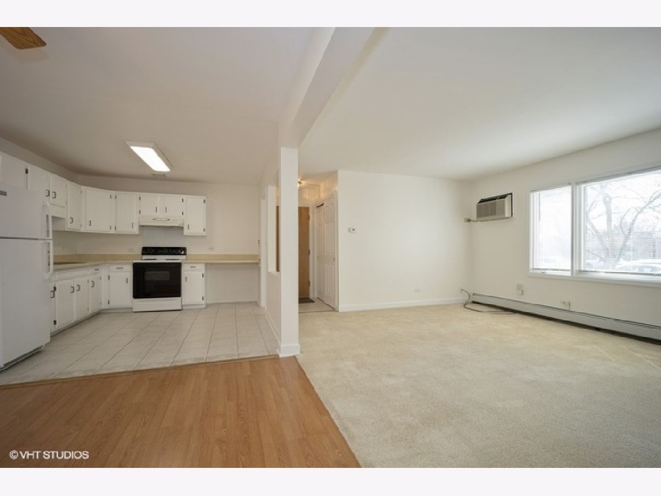
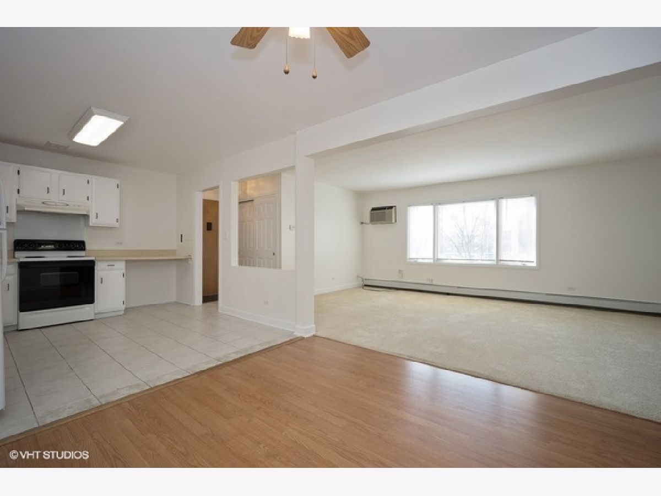
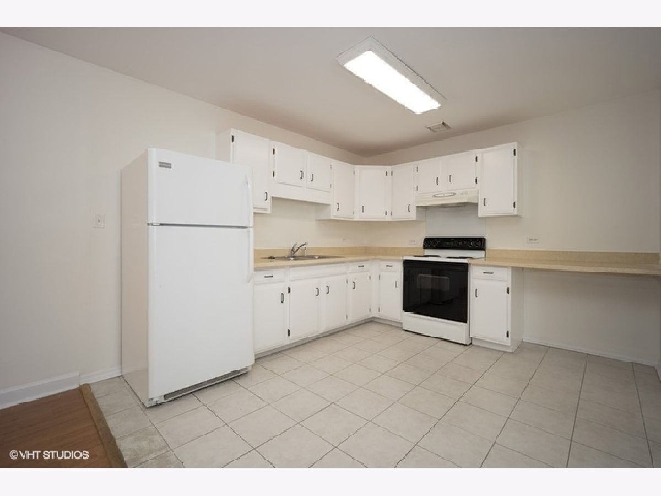
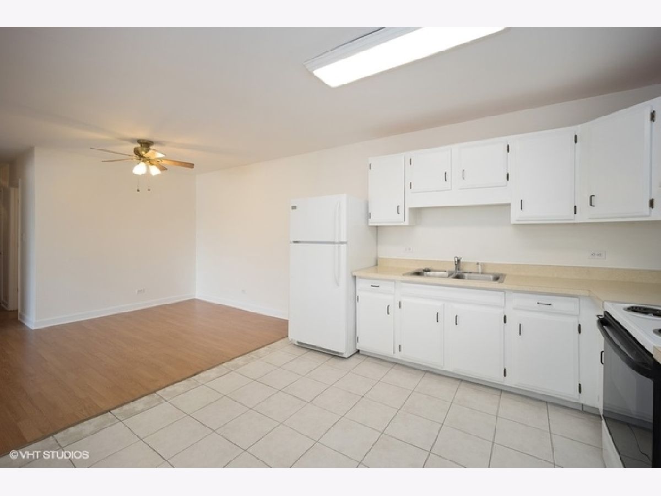
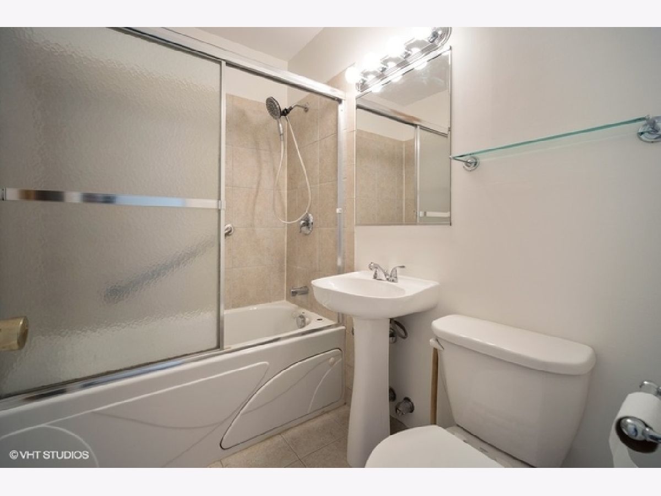
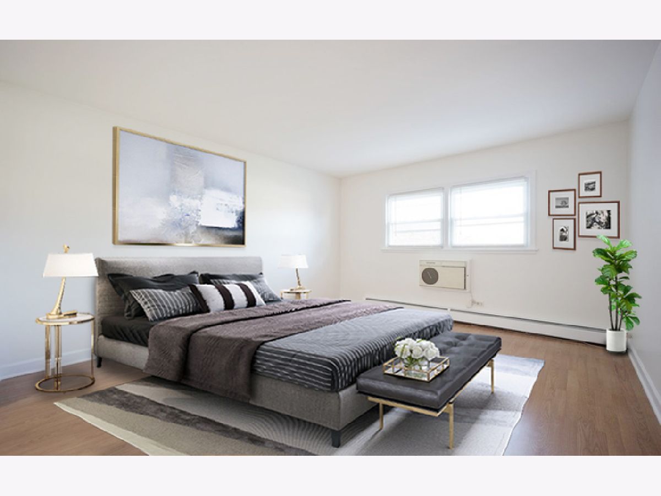
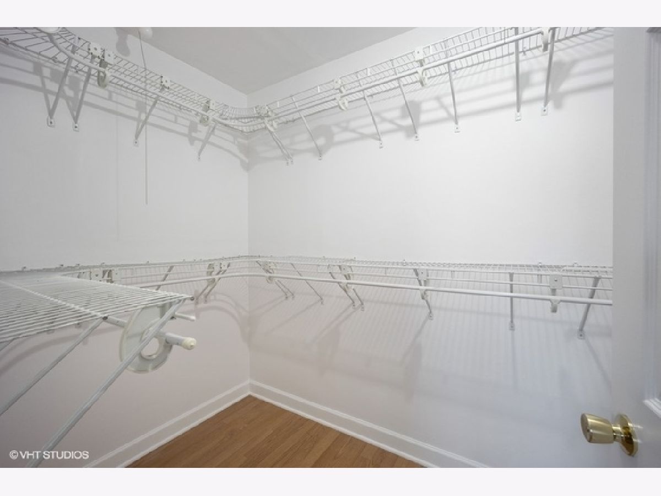
Room Specifics
Total Bedrooms: 1
Bedrooms Above Ground: 1
Bedrooms Below Ground: 0
Dimensions: —
Floor Type: —
Dimensions: —
Floor Type: —
Full Bathrooms: 1
Bathroom Amenities: Whirlpool
Bathroom in Basement: —
Rooms: Walk In Closet
Basement Description: None
Other Specifics
| — | |
| Concrete Perimeter | |
| — | |
| Storms/Screens | |
| — | |
| INTEGRAL | |
| — | |
| None | |
| Wood Laminate Floors, First Floor Bedroom, Walk-In Closet(s) | |
| Range, Refrigerator | |
| Not in DB | |
| — | |
| — | |
| Bike Room/Bike Trails, Coin Laundry, Storage | |
| — |
Tax History
| Year | Property Taxes |
|---|---|
| 2020 | $2,903 |
Contact Agent
Nearby Similar Homes
Nearby Sold Comparables
Contact Agent
Listing Provided By
Berkshire Hathaway HomeServices Starck Real Estate

