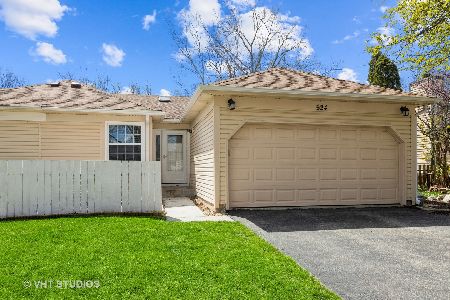527 Grimes Avenue, Naperville, Illinois 60565
$400,000
|
Sold
|
|
| Status: | Closed |
| Sqft: | 1,802 |
| Cost/Sqft: | $216 |
| Beds: | 3 |
| Baths: | 3 |
| Year Built: | 1979 |
| Property Taxes: | $5,302 |
| Days On Market: | 296 |
| Lot Size: | 0,00 |
Description
In the Center of It All! Westglen DUPLEX w 3 beds, 2.1 baths & Finished Basement - Meticulously Maintained & Thoughtfully Updated | Loved by the Same Owners for More Than 40 years | Nearly 2600 Sq Ft of Finished Living Space | Gutted & re-imagined Kitchen - Granite, SS Appliances, Custom Alder Cabinets w Soft Close Drawers, Pantry Closet w Pull Outs, Table Area | Living Room is Adjacent to Dining Area & Features a Stone Wood Burning, Gas Starter Fireplace | 3 Beds & 2 Baths Up | Master Bath Renovated 2023 | Spend Cooler Nights or Bug-Free Summer Days in Your 3 Season Room, Taking in the Great Outdoors wo the Nuisances | All Windows Replaced, Newer Siding, the Un-fun is DONE | Finished Basement has Enormous Rec Area w Surround Sound, Dry Bar, Craft Area & Laundry Room | Backyard Outdoor Oasis - Wraparound Paver Patio w Water Feature (No fish, but they can be added!), Partially Fenced nearly a Quarter Acre Yard, Raised Beds for Gardens, Many Perennials Ready for You to Enjoy | French Drain at the rear of the Property to Insure Proper Drainage - 2022 | "He-shed" Workshop & Storage | No HOA Fees!! HOA is Voluntary - Social events only | ADT Security System in Place - Simply Sign up for Service | Award Winning Indian Prairie 204 Schools w Owen Elementary in the Neighborhood | A Quick 2 miles to Downtown Naperville Shopping, Dining & Festivals, Parks Galore, PACE commuter bus, Easy access to Expressways
Property Specifics
| Condos/Townhomes | |
| 2 | |
| — | |
| 1979 | |
| — | |
| — | |
| No | |
| — |
| — | |
| Westglen | |
| 0 / Monthly | |
| — | |
| — | |
| — | |
| 12343468 | |
| 0725405022 |
Nearby Schools
| NAME: | DISTRICT: | DISTANCE: | |
|---|---|---|---|
|
Grade School
Owen Elementary School |
204 | — | |
|
Middle School
Still Middle School |
204 | Not in DB | |
|
High School
Waubonsie Valley High School |
204 | Not in DB | |
Property History
| DATE: | EVENT: | PRICE: | SOURCE: |
|---|---|---|---|
| 9 Jun, 2025 | Sold | $400,000 | MRED MLS |
| 7 May, 2025 | Under contract | $390,000 | MRED MLS |
| 7 May, 2025 | Listed for sale | $390,000 | MRED MLS |








Room Specifics
Total Bedrooms: 3
Bedrooms Above Ground: 3
Bedrooms Below Ground: 0
Dimensions: —
Floor Type: —
Dimensions: —
Floor Type: —
Full Bathrooms: 3
Bathroom Amenities: Double Sink
Bathroom in Basement: 0
Rooms: —
Basement Description: —
Other Specifics
| 1 | |
| — | |
| — | |
| — | |
| — | |
| 39X153X67X181 | |
| — | |
| — | |
| — | |
| — | |
| Not in DB | |
| — | |
| — | |
| — | |
| — |
Tax History
| Year | Property Taxes |
|---|---|
| 2025 | $5,302 |
Contact Agent
Nearby Similar Homes
Nearby Sold Comparables
Contact Agent
Listing Provided By
john greene, Realtor





