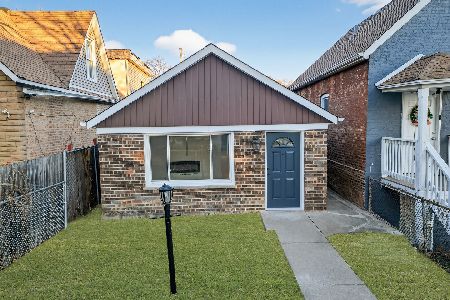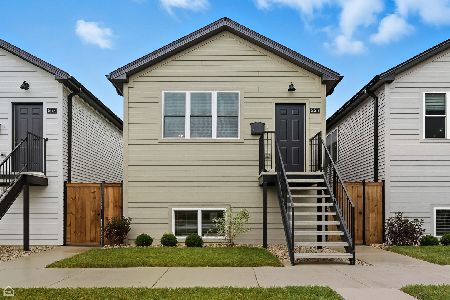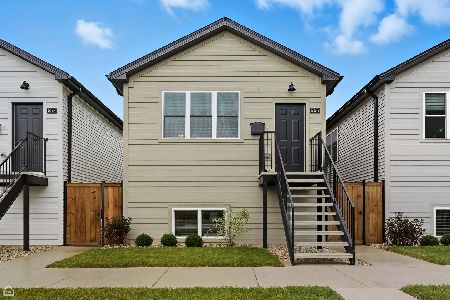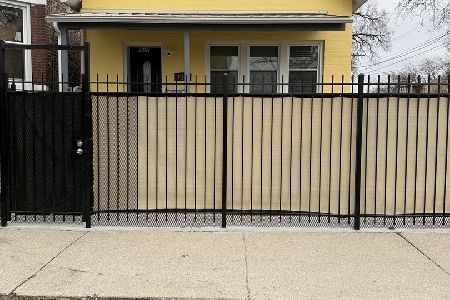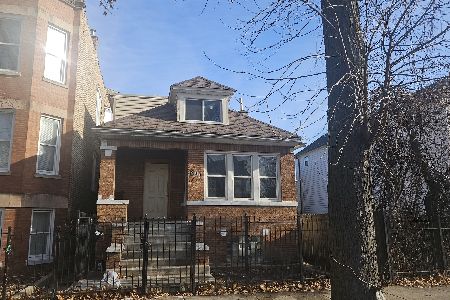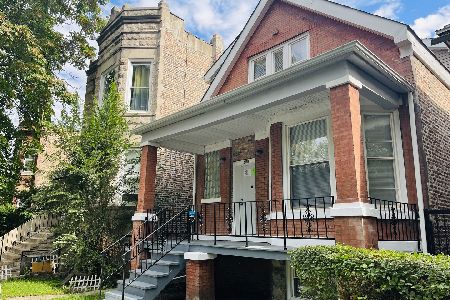527 Hamlin Avenue, Humboldt Park, Chicago, Illinois 60624
$235,000
|
Sold
|
|
| Status: | Closed |
| Sqft: | 2,000 |
| Cost/Sqft: | $115 |
| Beds: | 5 |
| Baths: | 4 |
| Year Built: | — |
| Property Taxes: | $2,355 |
| Days On Market: | 2954 |
| Lot Size: | 0,00 |
Description
Come Take a Look at this Bright and Spacious, Newly Rehabbed Brick Bungalow in Humboldt Park! This Tri-Level Home Features Over 2100 Total Square Feet of Living Space, 3 Outdoor Spaces, Hardwood Flooring, 5 Generously Sized Bedrooms, 3.5 Baths and Ample Closet Space. Open Concept Main Level Has 1 Full Bathroom, A Massive Living Area, Separate Dining Room and Stunning Kitchen with Brand New Stainless Steel Appliances, Glass Backsplash, Granite Countertops, Abundant Cupboard Space and Large Island. 3 Full Bedrooms Located on the Upper Level with Balcony and Separate Hall Walk-In Closet. Master Suite Complete with Walk-In Closet, Vaulted Ceilings and Master Bath with Custom Tiling and Whirlpool Tub. Lower Level has a Separate Entrance, Ceramic Tile Flooring, Large Utility Room, 2 Additional Walk-In Closets, 2 Large Bedrooms and a Half Bath. Property has Brand New 2 Car Garage, Roof, Mechanicals, Plumbing and Electric. Easy Access to Expressway, CTA Green Line, Metra and Conservatory!
Property Specifics
| Single Family | |
| — | |
| Bungalow | |
| — | |
| Full,English | |
| — | |
| No | |
| — |
| Cook | |
| — | |
| 0 / Not Applicable | |
| None | |
| Lake Michigan | |
| Public Sewer | |
| 09843772 | |
| 16111220130000 |
Property History
| DATE: | EVENT: | PRICE: | SOURCE: |
|---|---|---|---|
| 27 Feb, 2018 | Sold | $235,000 | MRED MLS |
| 30 Jan, 2018 | Under contract | $230,000 | MRED MLS |
| 29 Jan, 2018 | Listed for sale | $230,000 | MRED MLS |
| 3 Mar, 2023 | Sold | $318,000 | MRED MLS |
| 19 Dec, 2022 | Under contract | $329,900 | MRED MLS |
| 26 Sep, 2022 | Listed for sale | $329,900 | MRED MLS |
Room Specifics
Total Bedrooms: 5
Bedrooms Above Ground: 5
Bedrooms Below Ground: 0
Dimensions: —
Floor Type: Hardwood
Dimensions: —
Floor Type: Hardwood
Dimensions: —
Floor Type: Ceramic Tile
Dimensions: —
Floor Type: —
Full Bathrooms: 4
Bathroom Amenities: Whirlpool
Bathroom in Basement: 1
Rooms: Bedroom 5,Utility Room-Lower Level
Basement Description: Finished,Exterior Access
Other Specifics
| 2 | |
| Concrete Perimeter | |
| Concrete | |
| Balcony, Deck, Patio, Porch | |
| — | |
| 121X25 | |
| Unfinished | |
| Full | |
| Vaulted/Cathedral Ceilings, Hardwood Floors, First Floor Full Bath | |
| Range, Microwave, Refrigerator, Washer, Dryer, Stainless Steel Appliance(s) | |
| Not in DB | |
| Park, Curbs, Sidewalks, Street Lights, Street Paved | |
| — | |
| — | |
| — |
Tax History
| Year | Property Taxes |
|---|---|
| 2018 | $2,355 |
| 2023 | $4,702 |
Contact Agent
Nearby Similar Homes
Nearby Sold Comparables
Contact Agent
Listing Provided By
Dream Town Realty

