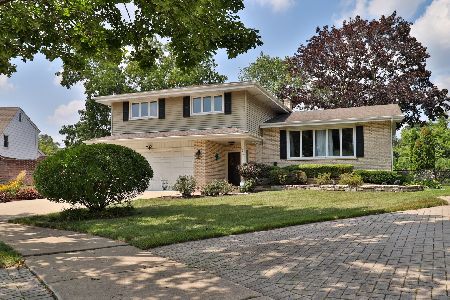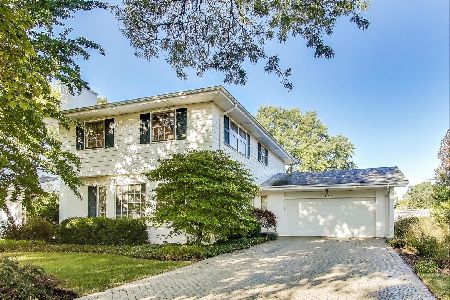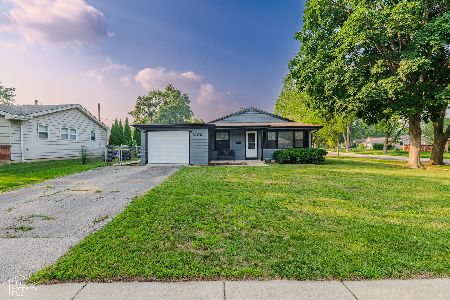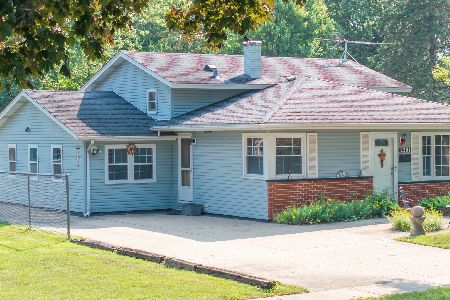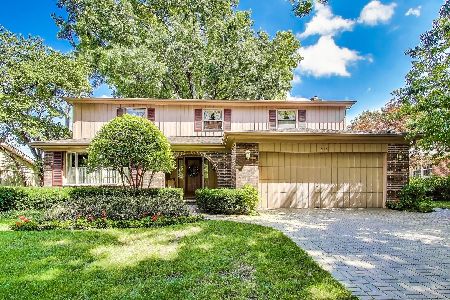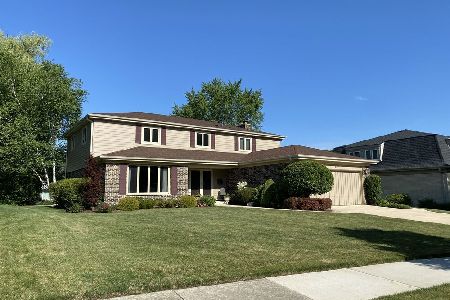527 Princeton Avenue, Arlington Heights, Illinois 60005
$525,000
|
Sold
|
|
| Status: | Closed |
| Sqft: | 2,600 |
| Cost/Sqft: | $210 |
| Beds: | 4 |
| Baths: | 3 |
| Year Built: | 1970 |
| Property Taxes: | $11,945 |
| Days On Market: | 1885 |
| Lot Size: | 0,21 |
Description
NOW IS YOUR CHANCE TO BE THE SECOND OWNER OF THIS LARGE 2-STORY IN ULTRA DESIRABLE PIONEER PARK LOCATION! Space & function for everyone who needs to work, learn and relax at home. Prepare to be impressed by the pristine condition. Abundant natural light. Generous dedicated Foyer with hardwood floors. Bay window in the Living Room. Separate Dining Room. Kitchen with table space and pantry. Family room with a gas fireplace. Mudroom has exterior access. Upstairs you will find all of the bedrooms; Primary Bedroom is HUGE with en-suite bath, large walk-in closet plus a secondary closet. Supplemental Bedrooms are great sized and boast good storage. Partially finished basement has a ceiling height of 6'8". Outdoor oasis features a paver patio and generous green space. Roof (2012), Furnace (2011). The location is incomparable! Schools, Parks, Restaurants, nationally recognized library, Healthclub/Hospital are all so close. You're within walking distance to Pioneer Park, Westgate Elementary and South Middle Schools. Only a little more than 1 mile to vibrant downtown Arlington Heights where you can catch the Metra, enjoy Alfresco Arlington and the unique blend of shops. Easy access to O'Hare, and expressways.
Property Specifics
| Single Family | |
| — | |
| Colonial | |
| 1970 | |
| Full | |
| — | |
| No | |
| 0.21 |
| Cook | |
| — | |
| — / Not Applicable | |
| None | |
| Lake Michigan | |
| Public Sewer | |
| 10907878 | |
| 03311140160000 |
Nearby Schools
| NAME: | DISTRICT: | DISTANCE: | |
|---|---|---|---|
|
Grade School
Westgate Elementary School |
25 | — | |
|
Middle School
South Middle School |
25 | Not in DB | |
|
High School
Rolling Meadows High School |
214 | Not in DB | |
Property History
| DATE: | EVENT: | PRICE: | SOURCE: |
|---|---|---|---|
| 3 Nov, 2020 | Sold | $525,000 | MRED MLS |
| 16 Oct, 2020 | Under contract | $545,000 | MRED MLS |
| 15 Oct, 2020 | Listed for sale | $545,000 | MRED MLS |
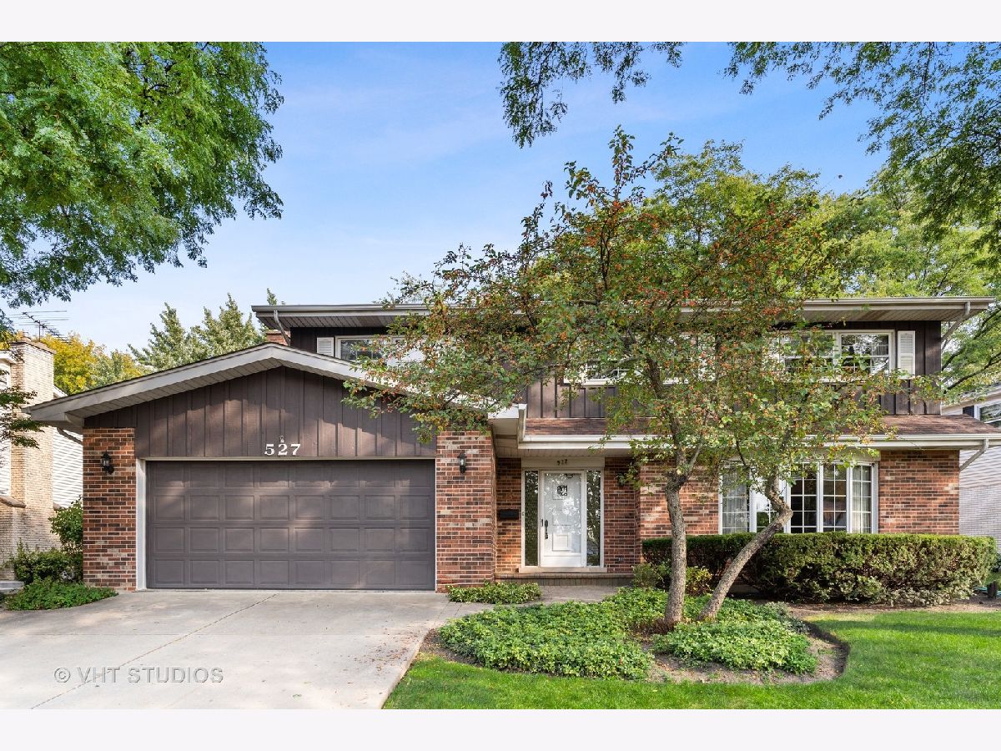

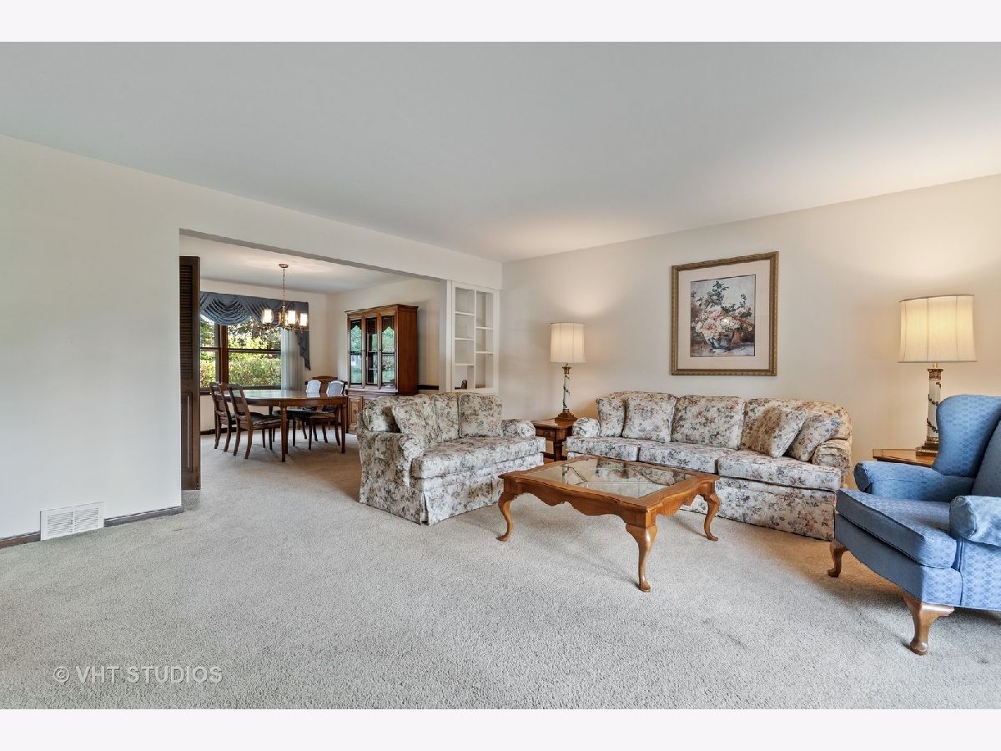
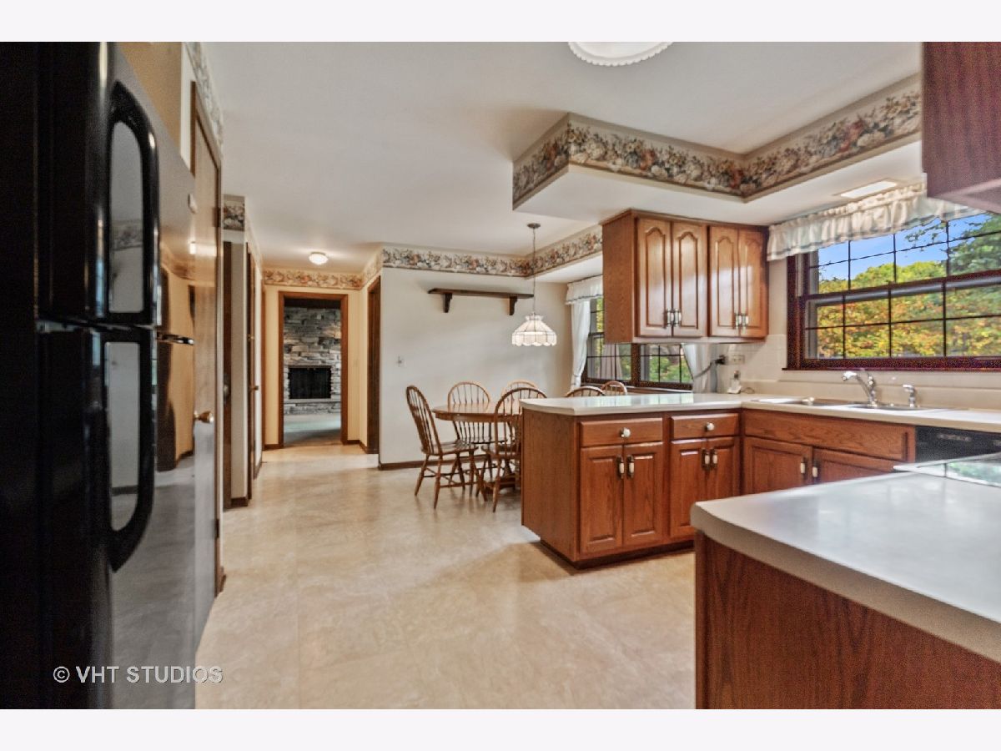



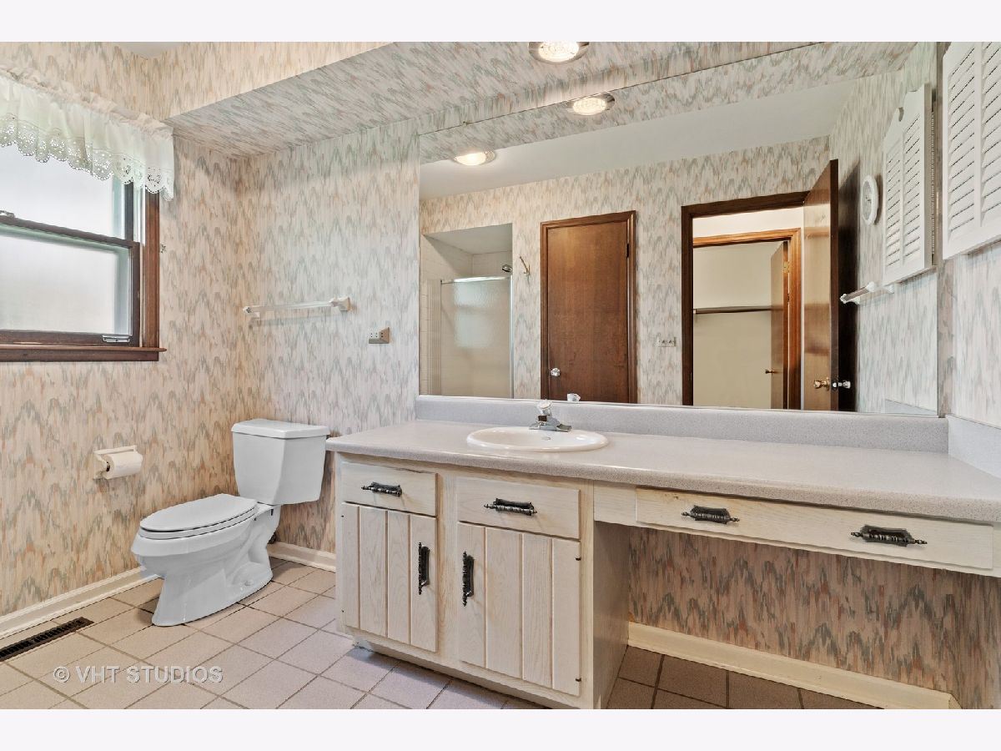




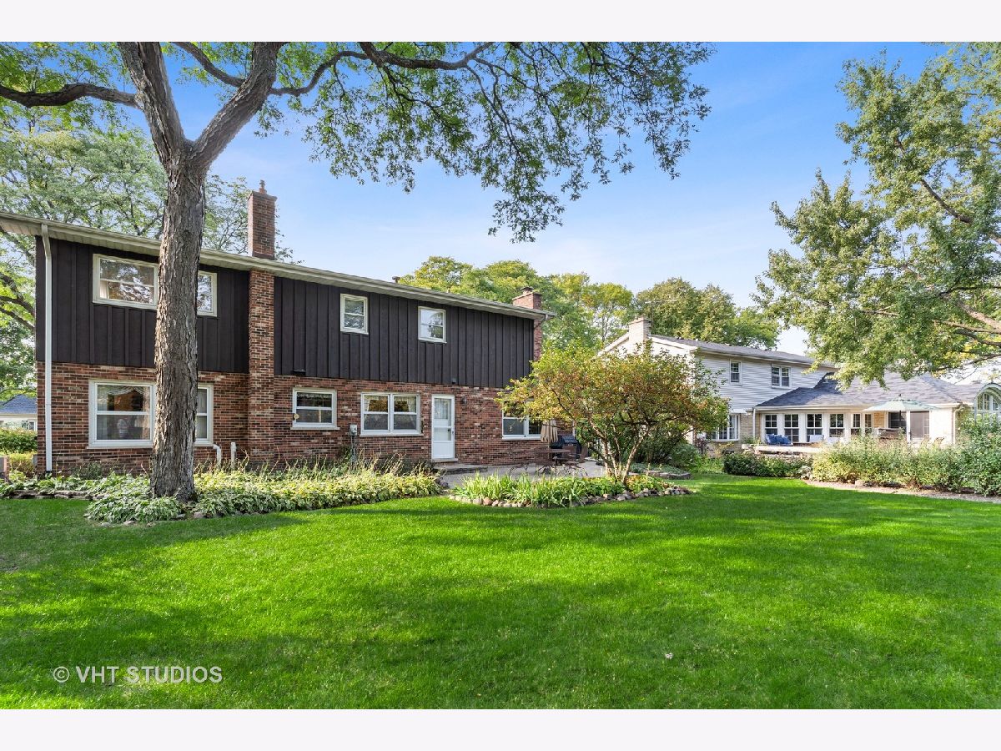




Room Specifics
Total Bedrooms: 4
Bedrooms Above Ground: 4
Bedrooms Below Ground: 0
Dimensions: —
Floor Type: Carpet
Dimensions: —
Floor Type: Carpet
Dimensions: —
Floor Type: Carpet
Full Bathrooms: 3
Bathroom Amenities: Double Sink
Bathroom in Basement: 0
Rooms: Recreation Room,Foyer,Walk In Closet,Storage
Basement Description: Partially Finished,Crawl
Other Specifics
| 2.5 | |
| — | |
| Concrete | |
| Brick Paver Patio, Storms/Screens | |
| — | |
| 54X128X37.5X48.8X3.7X127 | |
| — | |
| Full | |
| Hardwood Floors, Walk-In Closet(s), Some Wood Floors, Separate Dining Room, Some Wall-To-Wall Cp | |
| Range, Microwave, Dishwasher, Refrigerator, Washer, Dryer | |
| Not in DB | |
| Park, Pool, Tennis Court(s), Curbs, Sidewalks, Street Lights, Street Paved | |
| — | |
| — | |
| Gas Log |
Tax History
| Year | Property Taxes |
|---|---|
| 2020 | $11,945 |
Contact Agent
Nearby Similar Homes
Nearby Sold Comparables
Contact Agent
Listing Provided By
Baird & Warner

