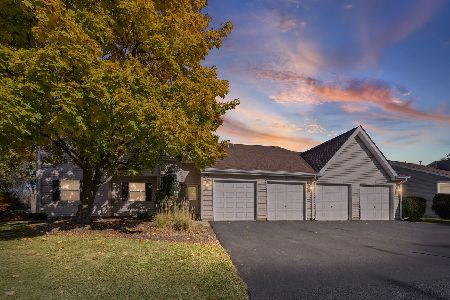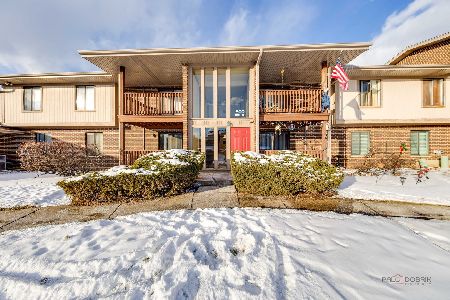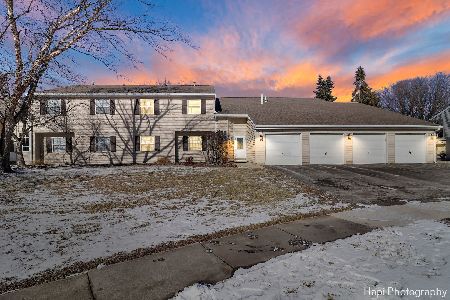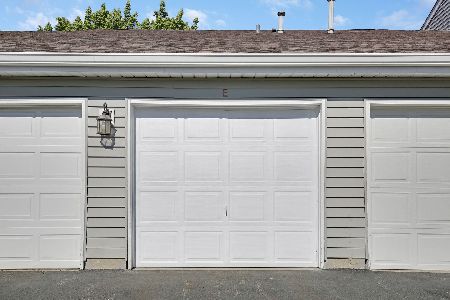527 Shagbark Lane, Streamwood, Illinois 60107
$255,000
|
Sold
|
|
| Status: | Closed |
| Sqft: | 1,100 |
| Cost/Sqft: | $227 |
| Beds: | 2 |
| Baths: | 2 |
| Year Built: | 1987 |
| Property Taxes: | $4,644 |
| Days On Market: | 226 |
| Lot Size: | 0,00 |
Description
Updated 2nd floor Manor home within the last 5 years with serene courtyard view! Home features Open floor plan, 2 spacious bedrooms & 2 full baths. Modern kitchen featuring newer wood laminate flooring, 42' Shaker style cabinets, stainless steel appliances and newer light fixtures. Living/Dining room combo with newer Fan/light fixture, wood laminate flooring flows through seamlessly. Master bedroom W/ walk-in closet & an updated Master Bath including newer flooring, vanity, toilet & lighting. 2nd Bedroom highlights 2 Closets with walk-in closet. In-unit washer and dryer. New water Heater. Balcony with sliding glass door off kitchen overlooking open green space great to enjoy morning coffee or evening night cap. 1 car attached garage. Secured Storage unit included. Home is across from park with open field, Paths, Playground, gazebo for picnics and parties. Minutes from shopping, Home improvement store, restaurants, & Grocery store.
Property Specifics
| Condos/Townhomes | |
| 2 | |
| — | |
| 1987 | |
| — | |
| RICHMOND | |
| No | |
| — |
| Cook | |
| Victorian Park | |
| 324 / Monthly | |
| — | |
| — | |
| — | |
| 12386025 | |
| 06144280151191 |
Nearby Schools
| NAME: | DISTRICT: | DISTANCE: | |
|---|---|---|---|
|
Grade School
Glenbrook Elementary School |
46 | — | |
|
Middle School
Canton Middle School |
46 | Not in DB | |
|
High School
Streamwood High School |
46 | Not in DB | |
Property History
| DATE: | EVENT: | PRICE: | SOURCE: |
|---|---|---|---|
| 17 Jul, 2025 | Sold | $255,000 | MRED MLS |
| 27 Jun, 2025 | Under contract | $250,000 | MRED MLS |
| 12 Jun, 2025 | Listed for sale | $250,000 | MRED MLS |
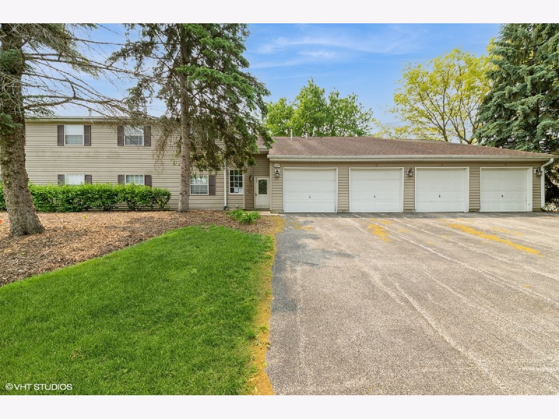
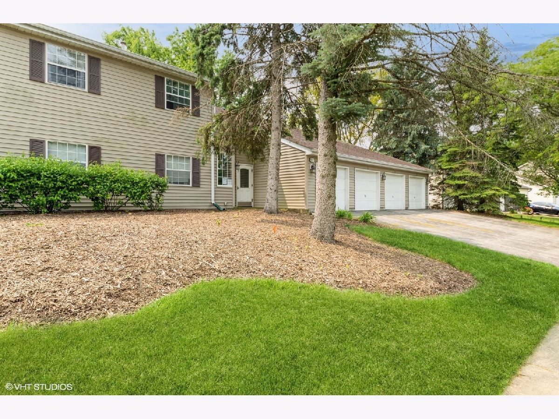
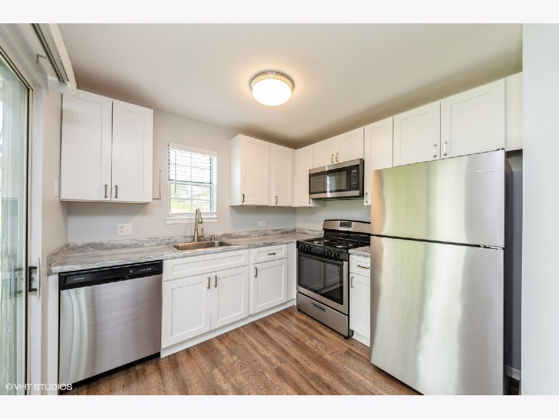
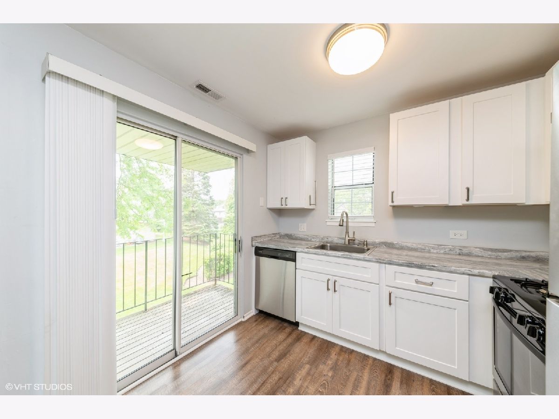
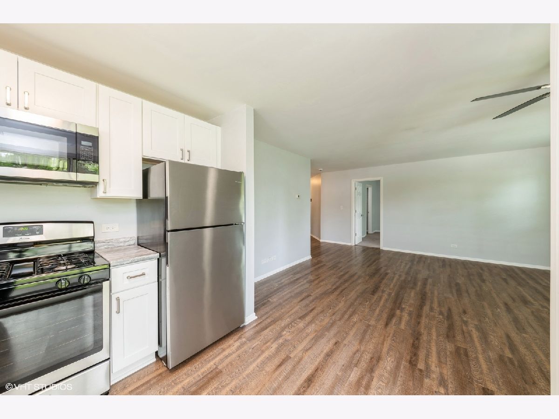
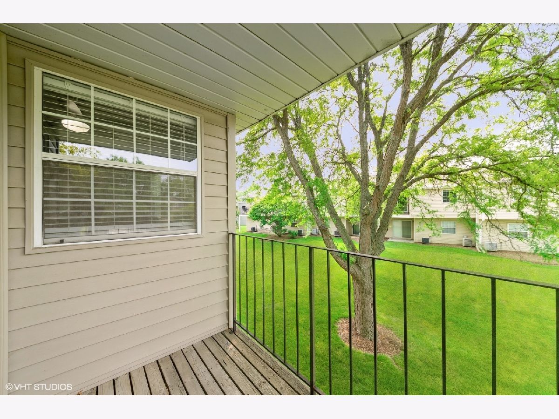
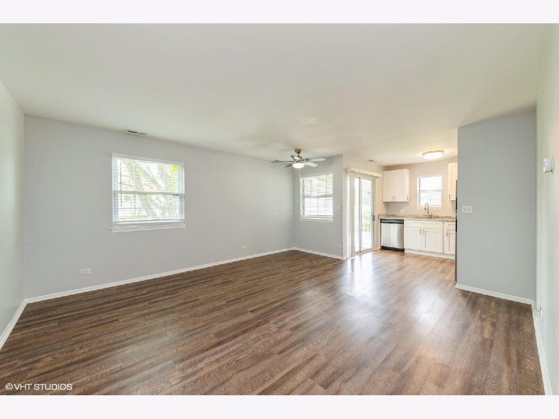
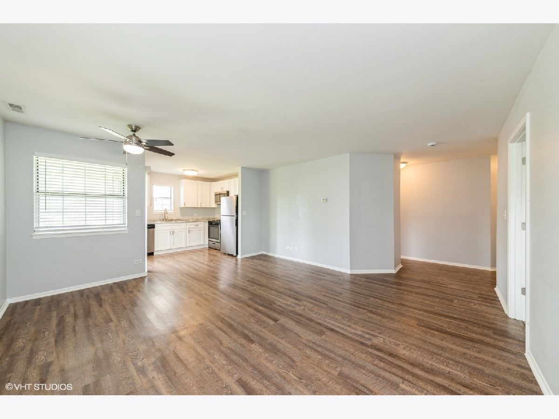

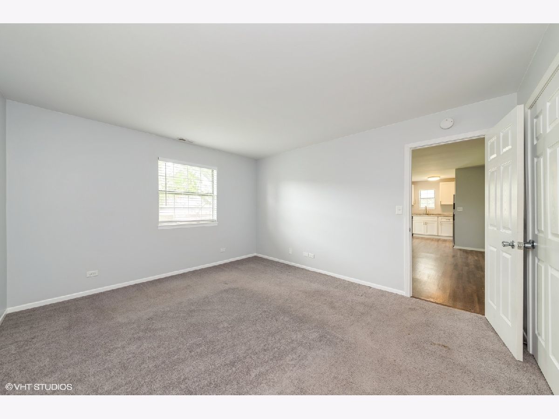
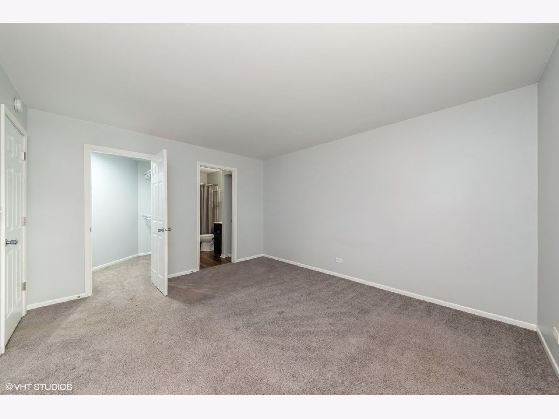
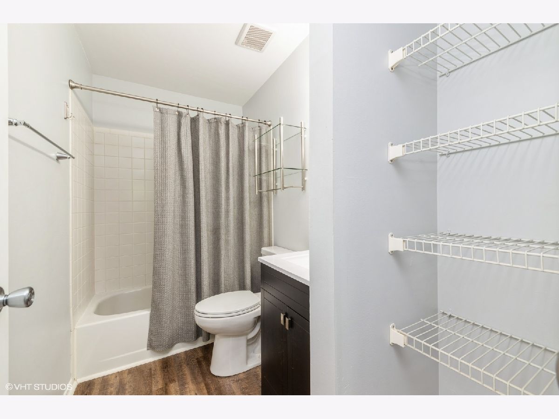
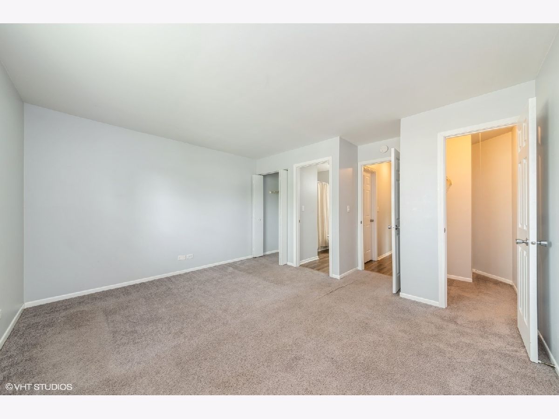
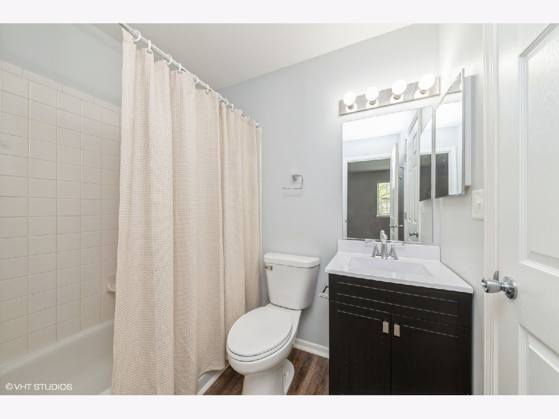
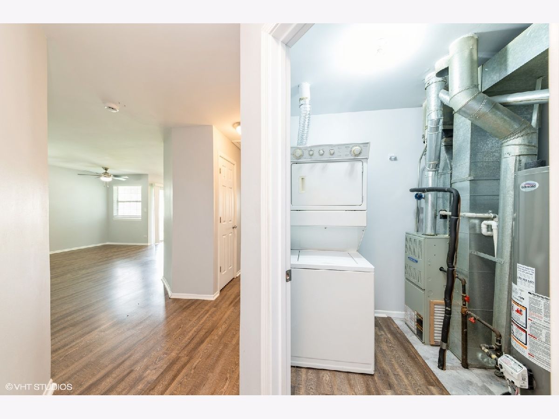
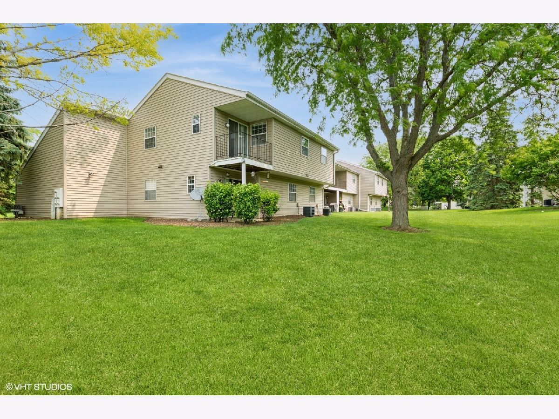
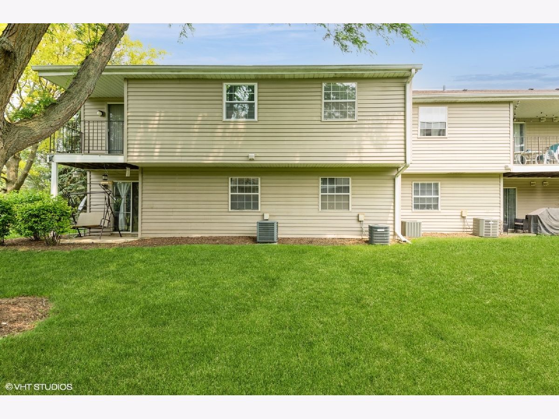

Room Specifics
Total Bedrooms: 2
Bedrooms Above Ground: 2
Bedrooms Below Ground: 0
Dimensions: —
Floor Type: —
Full Bathrooms: 2
Bathroom Amenities: —
Bathroom in Basement: —
Rooms: —
Basement Description: —
Other Specifics
| 1 | |
| — | |
| — | |
| — | |
| — | |
| COMMON | |
| — | |
| — | |
| — | |
| — | |
| Not in DB | |
| — | |
| — | |
| — | |
| — |
Tax History
| Year | Property Taxes |
|---|---|
| 2025 | $4,644 |
Contact Agent
Nearby Similar Homes
Nearby Sold Comparables
Contact Agent
Listing Provided By
Berkshire Hathaway HomeServices Starck Real Estate

